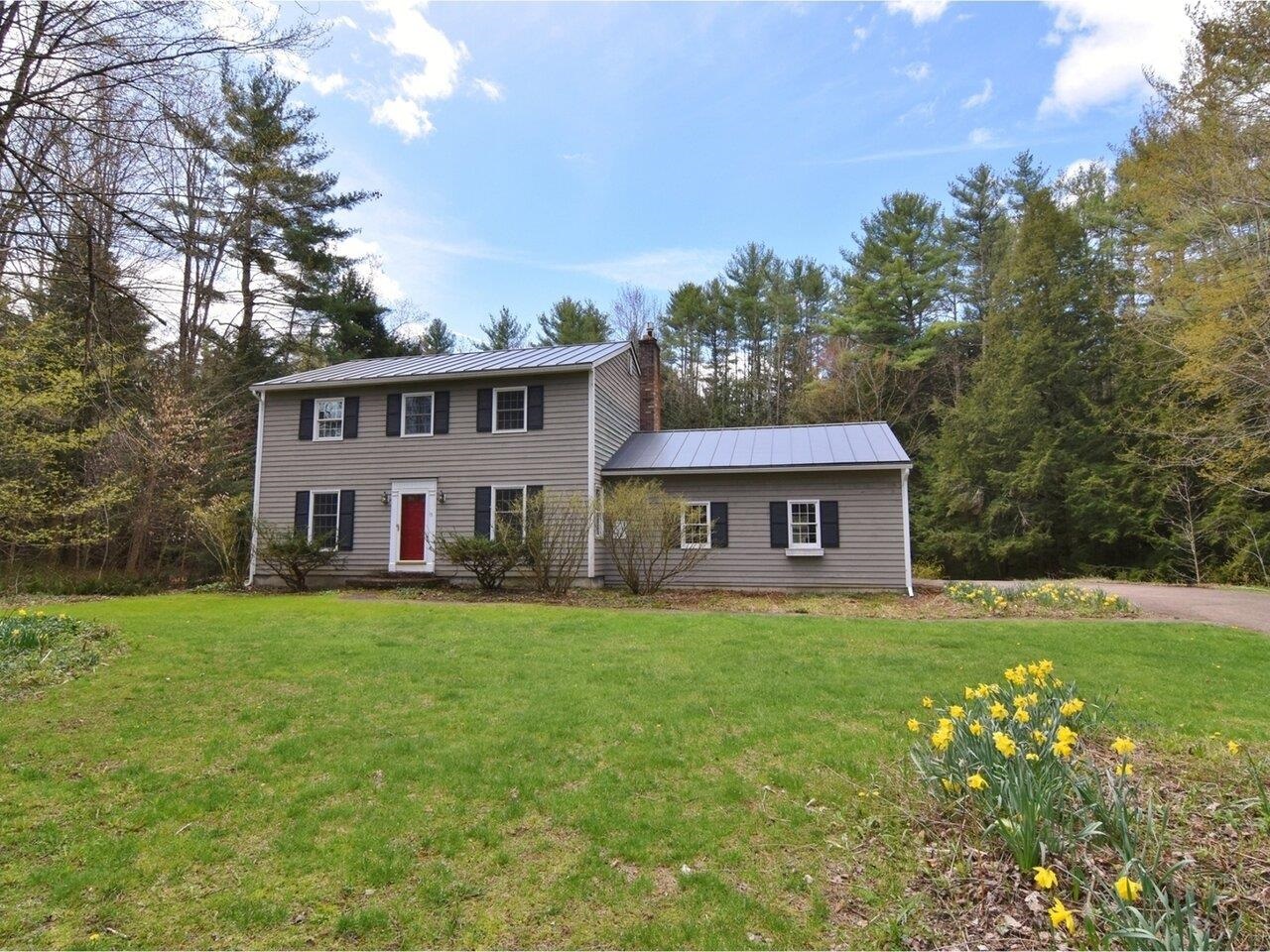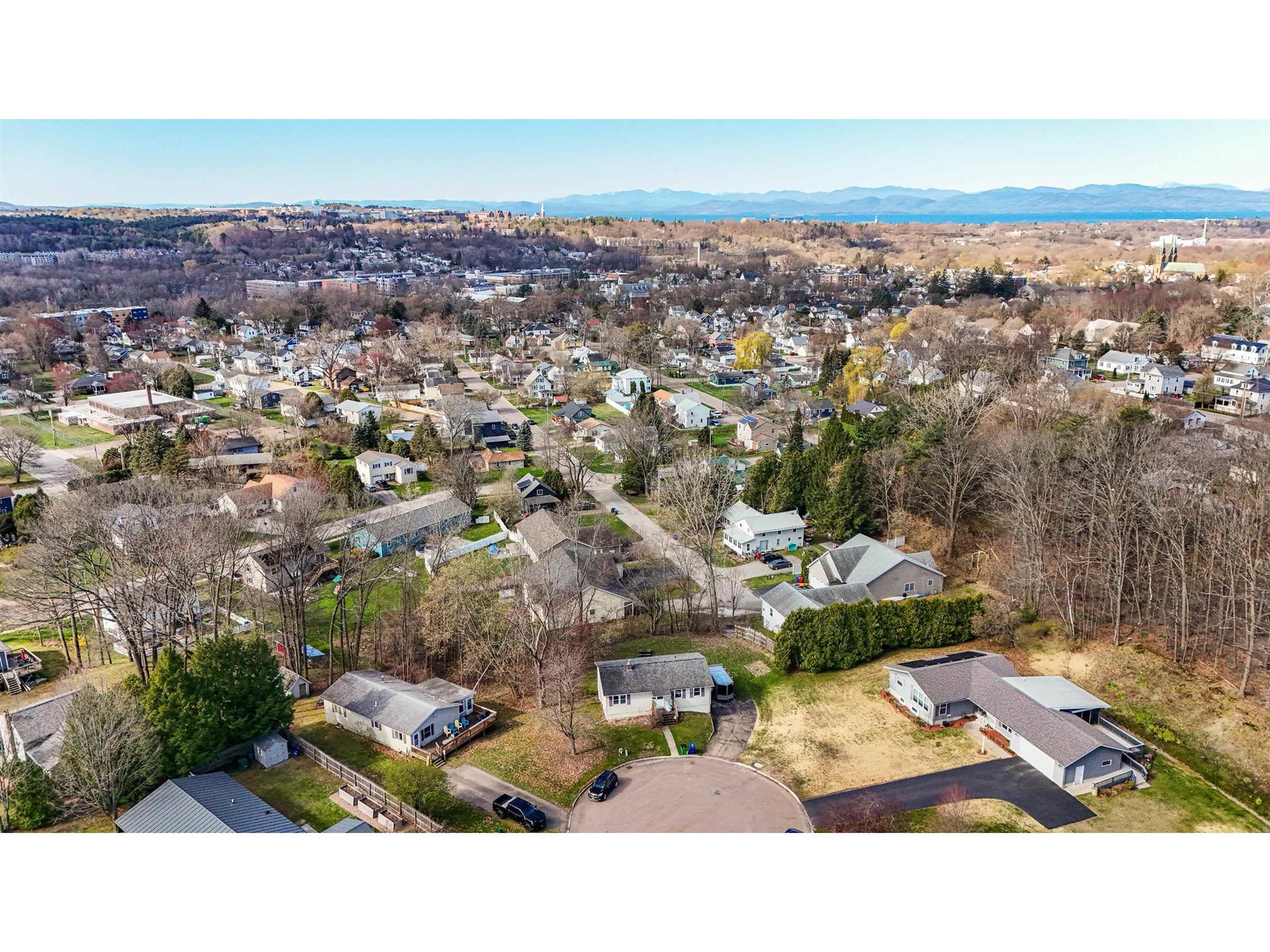Sold Status
$285,000 Sold Price
House Type
3 Beds
3 Baths
1,545 Sqft
Sold By M Realty
Similar Properties for Sale
Request a Showing or More Info

Call: 802-863-1500
Mortgage Provider
Mortgage Calculator
$
$ Taxes
$ Principal & Interest
$
This calculation is based on a rough estimate. Every person's situation is different. Be sure to consult with a mortgage advisor on your specific needs.
Essex
Welcome to this lovingly maintained and cherished home in an established and tranquil neighborhood. Life is good in this classic 3 bedroom, 3 bath raised ranch that is flooded with light from its' floor to ceiling bay window framing the living room. Living is easy with copious amounts of storage, central vac, spacious attached 2 car garage, replaced windows, newer roof and chimney and easy care vinyl. The wood burning fireplaces in the living and family rooms will beckon cozy gatherings while the granite island in the remodeled kitchen encourage cook's helpers. Living outside on the over-sized deck, overlooking your private backyard with mature trees surrounding the perimeter is made comfortable with a retractable awning that includes a removable screen room. So much to love in this inviting home, neighborhood and community †
Property Location
Property Details
| Sold Price $285,000 | Sold Date Oct 19th, 2017 | |
|---|---|---|
| List Price $289,900 | Total Rooms 7 | List Date Aug 14th, 2017 |
| MLS# 4653427 | Lot Size 0.690 Acres | Taxes $4,977 |
| Type House | Stories 1 | Road Frontage 109 |
| Bedrooms 3 | Style Raised Ranch | Water Frontage |
| Full Bathrooms 1 | Finished 1,545 Sqft | Construction No, Existing |
| 3/4 Bathrooms 0 | Above Grade 1,220 Sqft | Seasonal No |
| Half Bathrooms 2 | Below Grade 325 Sqft | Year Built 1975 |
| 1/4 Bathrooms 0 | Garage Size 2 Car | County Chittenden |
| Interior FeaturesCentral Vacuum, 2 Fireplaces, Fireplace-Wood, Island, Kitchen/Dining, Dining Area |
|---|
| Equipment & AppliancesRefrigerator, Microwave, Dishwasher, Range-Electric, Central Vacuum, CO Detector, Kitchen Island |
| ConstructionWood Frame |
|---|
| BasementInterior, Daylight, Partially Finished |
| Exterior FeaturesShed, Deck |
| Exterior Vinyl Siding | Disability Features |
|---|---|
| Foundation Poured Concrete | House Color Sage |
| Floors Vinyl, Tile, Carpet, Laminate | Building Certifications |
| Roof Shingle-Asphalt | HERS Index |
| DirectionsSandhill Road to Greenbriar, right on Alderbrook house on left, see sign |
|---|
| Lot Description, Subdivision, Street Lights, Subdivision |
| Garage & Parking Under, , Driveway |
| Road Frontage 109 | Water Access |
|---|---|
| Suitable Use | Water Type |
| Driveway Paved | Water Body |
| Flood Zone No | Zoning Res |
| School District Essex Town School District | Middle Essex Middle School |
|---|---|
| Elementary Founders Memorial School | High Essex High |
| Heat Fuel Gas-Natural | Excluded Washer, Dryer |
|---|---|
| Heating/Cool None, Baseboard, Hot Water, Rented Burner | Negotiable |
| Sewer 1000 Gallon, Concrete, Leach Field - Conventionl | Parcel Access ROW |
| Water Public | ROW for Other Parcel |
| Water Heater Domestic, Gas-Natural, Off Boiler | Financing |
| Cable Co Comcast | Documents Plot Plan, Property Disclosure, Deed, Septic Report |
| Electric 100 Amp, Circuit Breaker(s) | Tax ID 207-067-14541 |

† The remarks published on this webpage originate from Listed By of Four Seasons Sotheby\'s Int\'l Realty via the NNEREN IDX Program and do not represent the views and opinions of Coldwell Banker Hickok & Boardman. Coldwell Banker Hickok & Boardman Realty cannot be held responsible for possible violations of copyright resulting from the posting of any data from the NNEREN IDX Program.

 Back to Search Results
Back to Search Results










