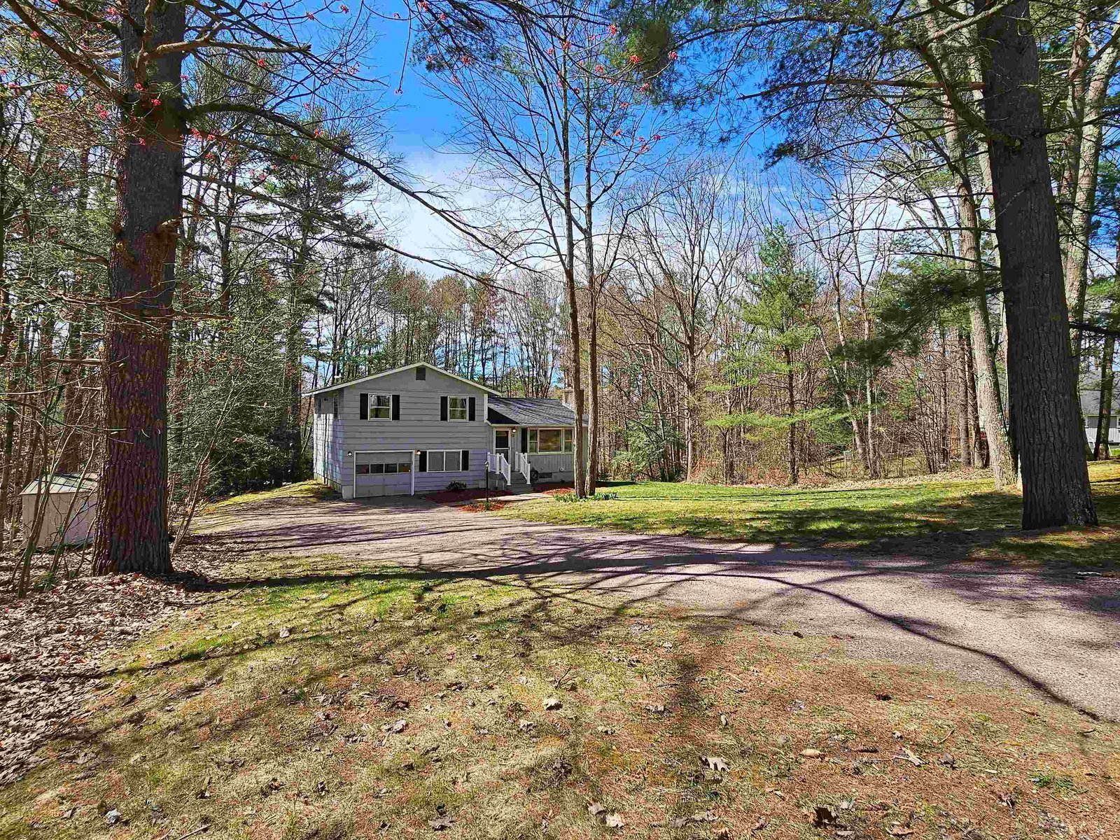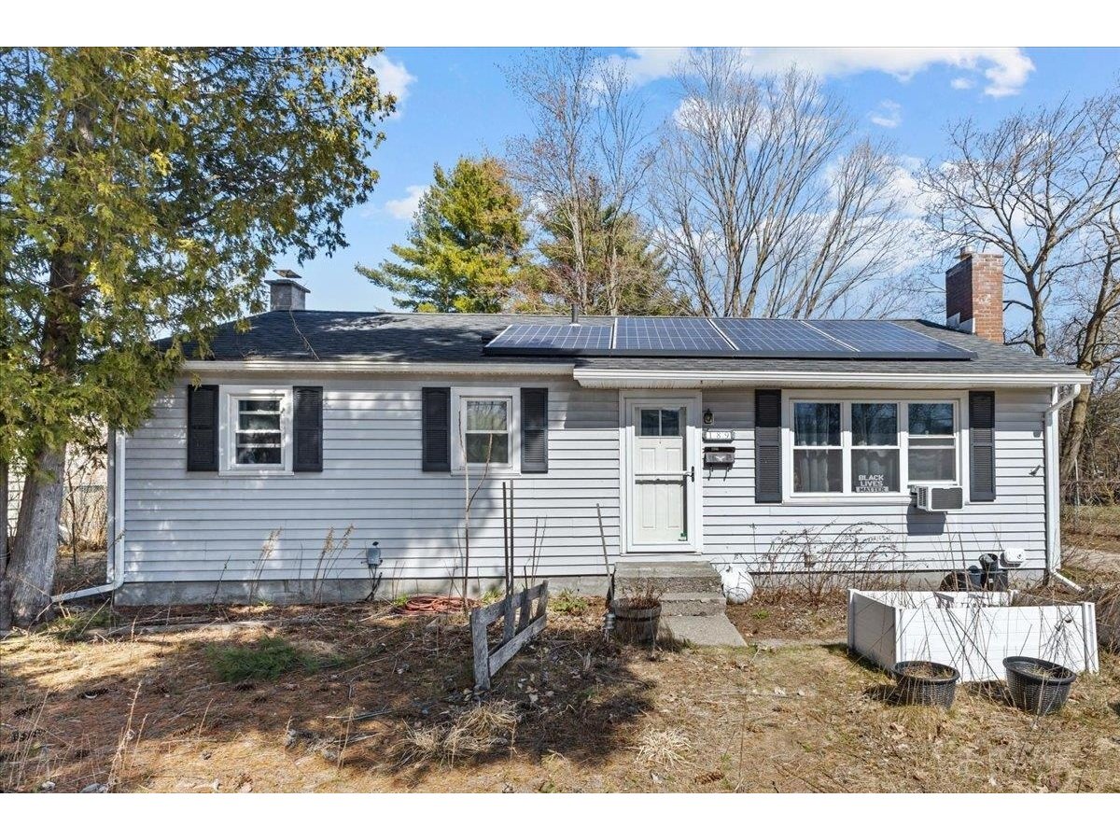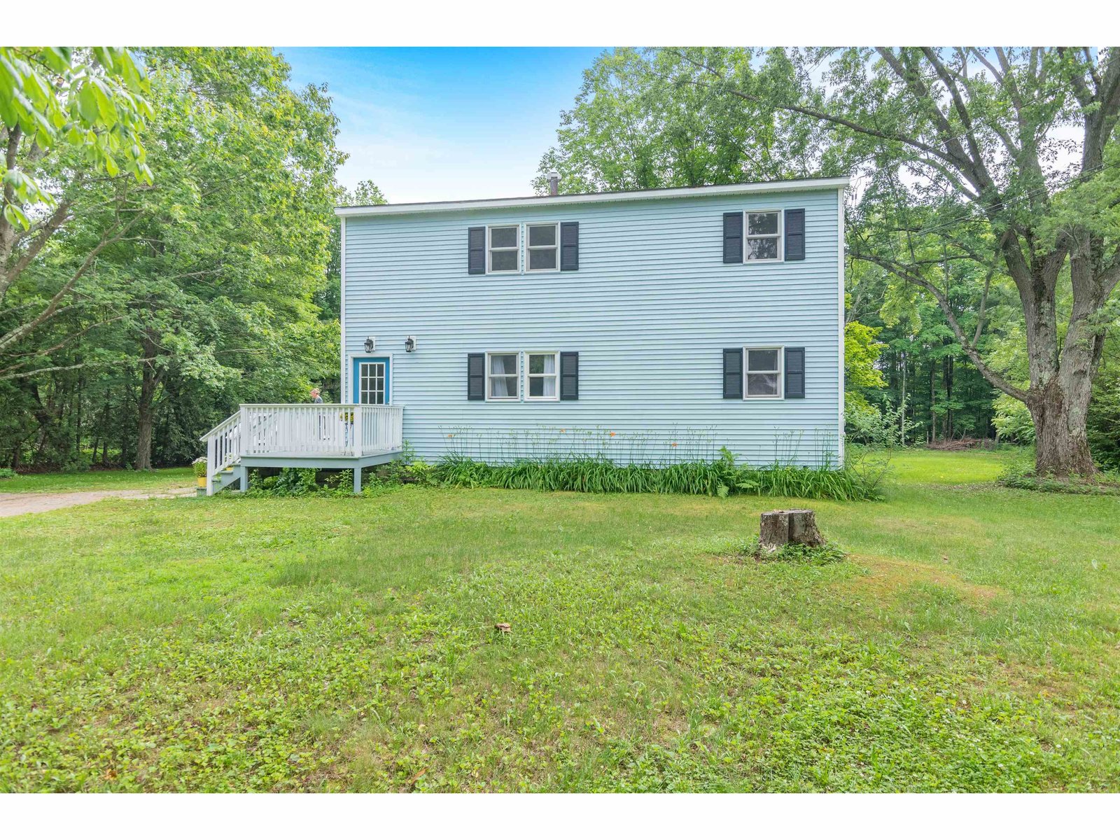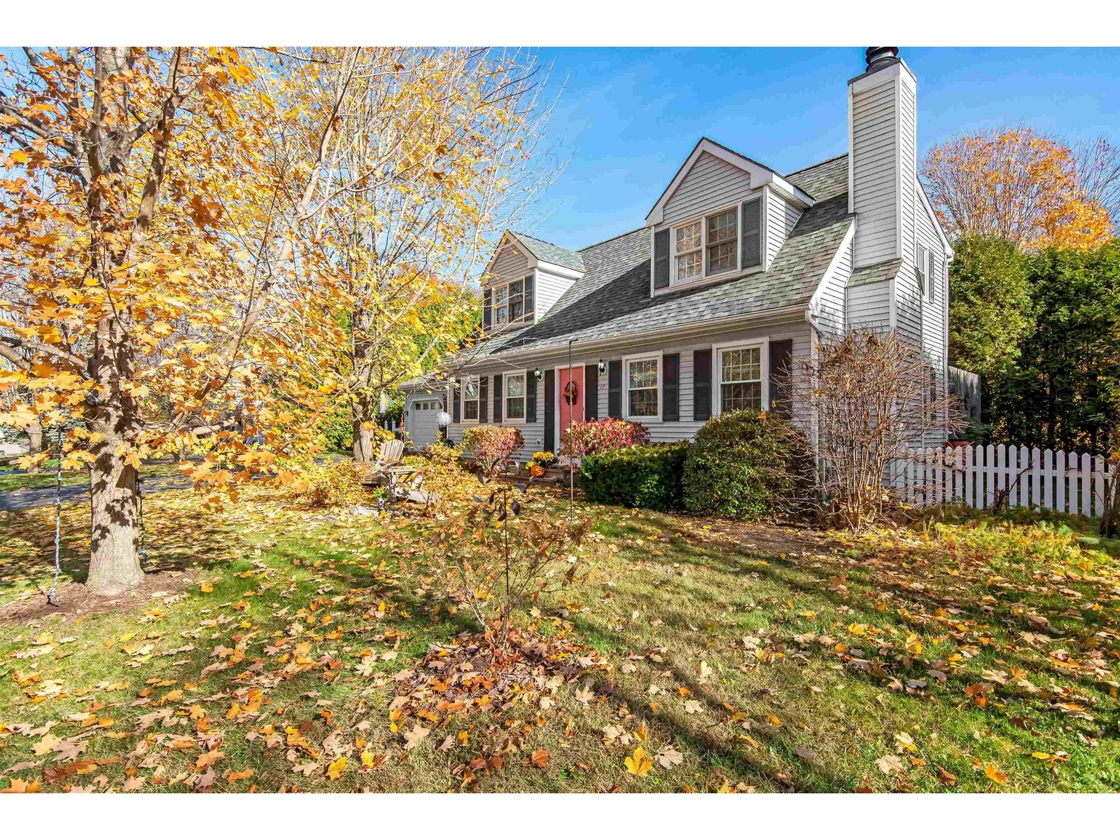Sold Status
$532,500 Sold Price
House Type
3 Beds
3 Baths
1,928 Sqft
Sold By KW Vermont
Similar Properties for Sale
Request a Showing or More Info

Call: 802-863-1500
Mortgage Provider
Mortgage Calculator
$
$ Taxes
$ Principal & Interest
$
This calculation is based on a rough estimate. Every person's situation is different. Be sure to consult with a mortgage advisor on your specific needs.
Essex
Welcome to the highly sought-after Countryside Neighborhood! This well-maintained home awaits you with grand kitchen features stainless steel appliances, gas range, corian countertops with breakfast bar along with comfortable lounge area for coffee & conversation. Enjoy the relaxation around the cozy fireplace or entertain in the large dining room. Upstairs features primary ensuite, two guest bedrooms & guest bath, ample closet space for all! For additional space, the basement is finished and ideal for watching football, movies or working out! The outside oasis features private courtyard patio, plentiful yard space for games & gardens. You will love the feel of this community with tennis/pickleball courts, inground swimming pool and activities throughout the year. Come see what living in the Junction is all about- hip eateries and quick access to all amenities. †
Property Location
Property Details
| Sold Price $532,500 | Sold Date Apr 26th, 2023 | |
|---|---|---|
| List Price $499,900 | Total Rooms 7 | List Date Oct 31st, 2022 |
| MLS# 4935413 | Lot Size 0.340 Acres | Taxes $7,076 |
| Type House | Stories 2 | Road Frontage 100 |
| Bedrooms 3 | Style Cape | Water Frontage |
| Full Bathrooms 2 | Finished 1,928 Sqft | Construction No, Existing |
| 3/4 Bathrooms 0 | Above Grade 1,598 Sqft | Seasonal No |
| Half Bathrooms 1 | Below Grade 330 Sqft | Year Built 1988 |
| 1/4 Bathrooms 0 | Garage Size 2 Car | County Chittenden |
| Interior FeaturesBar, Fireplace - Wood, Kitchen/Family |
|---|
| Equipment & AppliancesRange-Gas, Washer, Dishwasher, Disposal, Refrigerator, Microwave, Dryer, CO Detector, Smoke Detectr-Batt Powrd, Forced Air |
| Kitchen 16.5 X 10, 1st Floor | Den 12.10 X 10, 1st Floor | Living Room 17.10 X 11.10, 1st Floor |
|---|---|---|
| Primary BR Suite 15.8 X 13.4, 2nd Floor | Bedroom 11.6 X 9.6, 2nd Floor | Bedroom 13.5 X 11.5, 2nd Floor |
| Rec Room 22 X 15, Basement |
| ConstructionWood Frame |
|---|
| BasementInterior, Partially Finished, Interior Stairs, Full |
| Exterior FeaturesPatio |
| Exterior Vinyl Siding | Disability Features |
|---|---|
| Foundation Concrete | House Color Gray |
| Floors Vinyl, Carpet, Tile | Building Certifications |
| Roof Shingle | HERS Index |
| DirectionsRoute 15E, to Brickyard Road. Left on Countryside Dr, Right on Beech St, left on Aspen Drive, house is on right. |
|---|
| Lot Description, Trail/Near Trail, Subdivision, Suburban |
| Garage & Parking Attached, Auto Open |
| Road Frontage 100 | Water Access |
|---|---|
| Suitable Use | Water Type |
| Driveway Paved | Water Body |
| Flood Zone No | Zoning Res |
| School District NA | Middle Albert D. Lawton Intermediate |
|---|---|
| Elementary Summit Street School | High Essex High |
| Heat Fuel Gas-Natural | Excluded |
|---|---|
| Heating/Cool None | Negotiable |
| Sewer Public | Parcel Access ROW |
| Water Public | ROW for Other Parcel |
| Water Heater Rented, Gas-Natural | Financing |
| Cable Co Comcast | Documents Property Disclosure, Deed |
| Electric Circuit Breaker(s) | Tax ID 207-066-10793 |

† The remarks published on this webpage originate from Listed By Robbi Handy Holmes of BHHS Vermont Realty Group/S Burlington via the NNEREN IDX Program and do not represent the views and opinions of Coldwell Banker Hickok & Boardman. Coldwell Banker Hickok & Boardman Realty cannot be held responsible for possible violations of copyright resulting from the posting of any data from the NNEREN IDX Program.

 Back to Search Results
Back to Search Results










