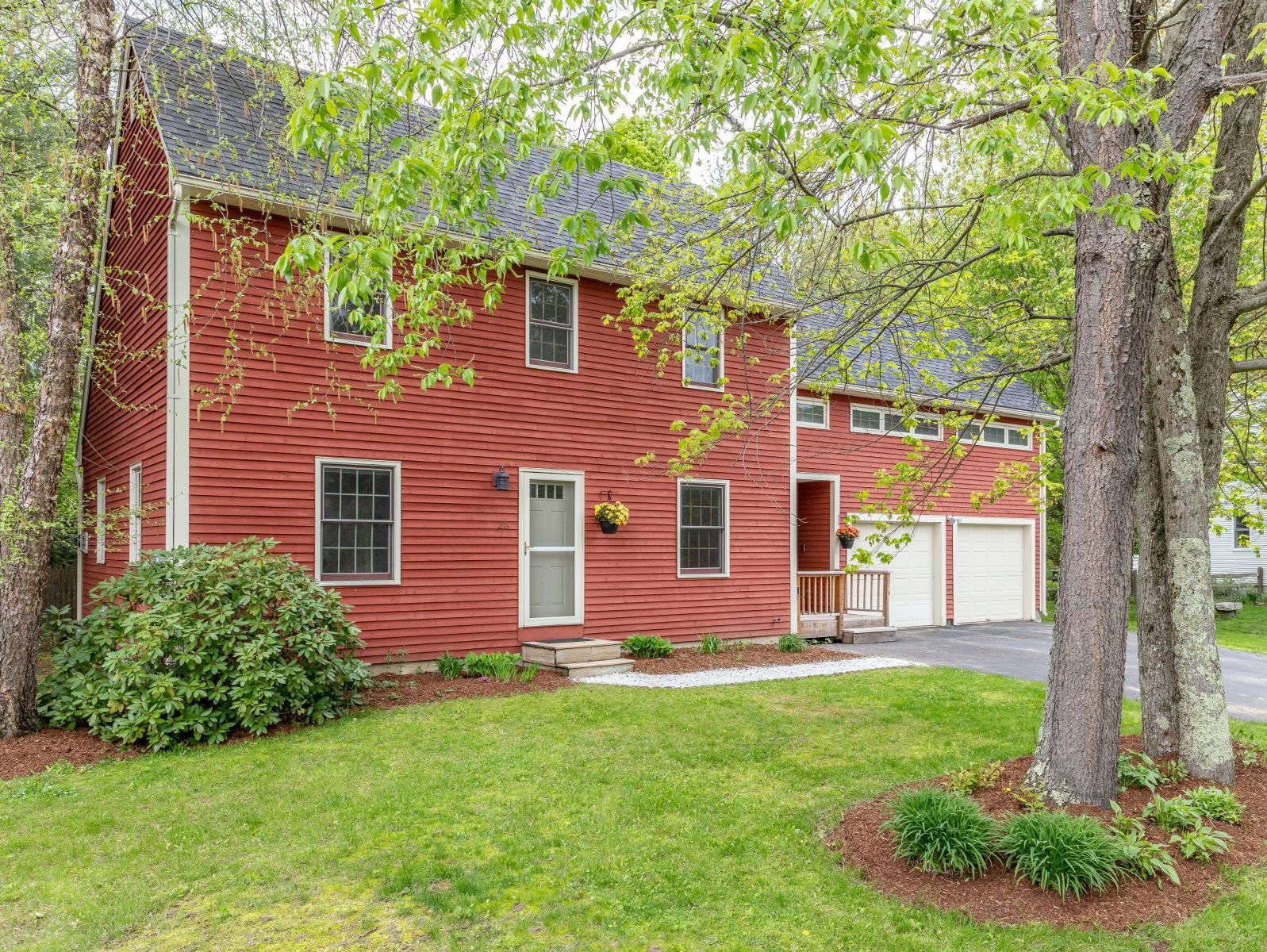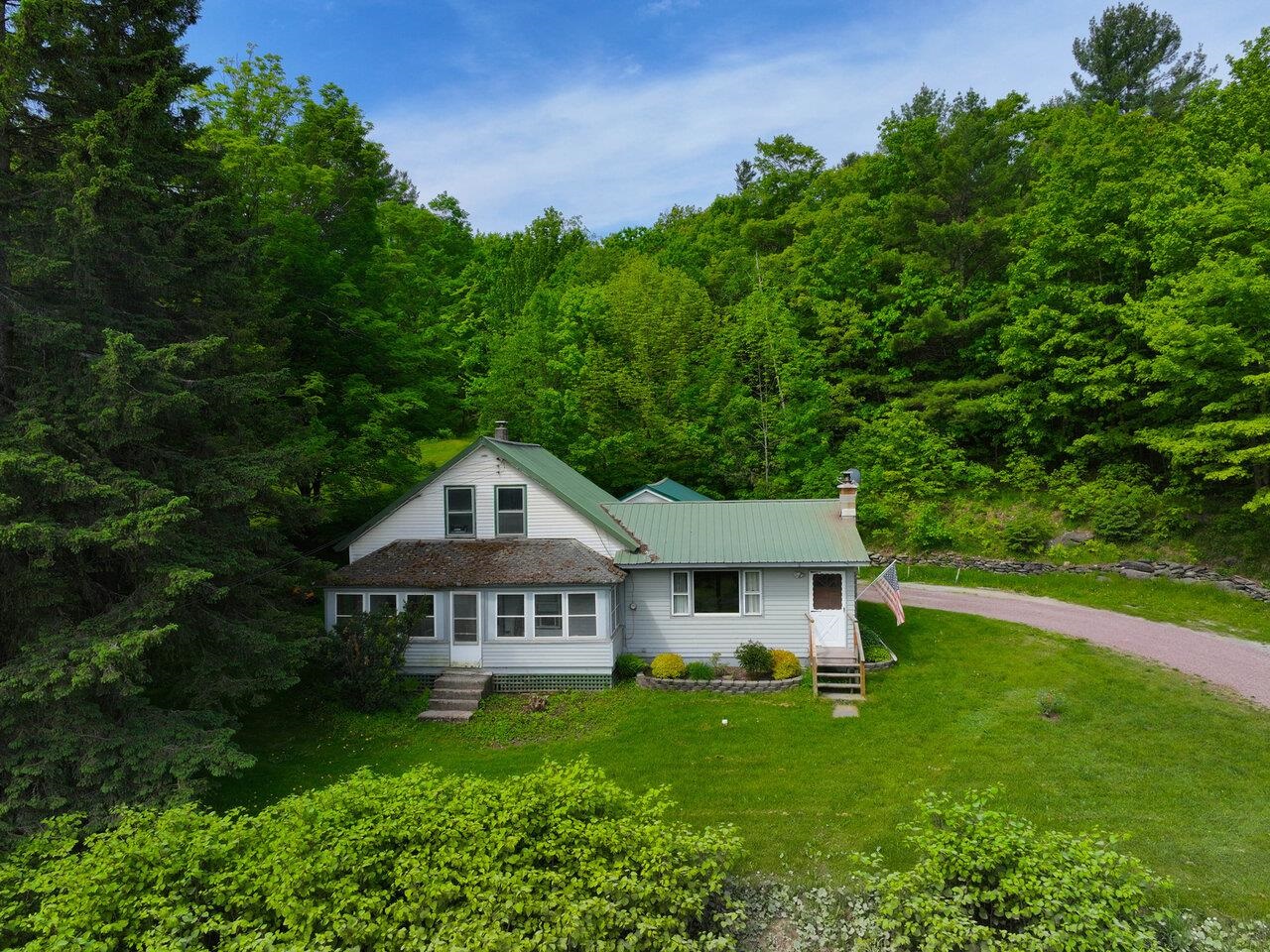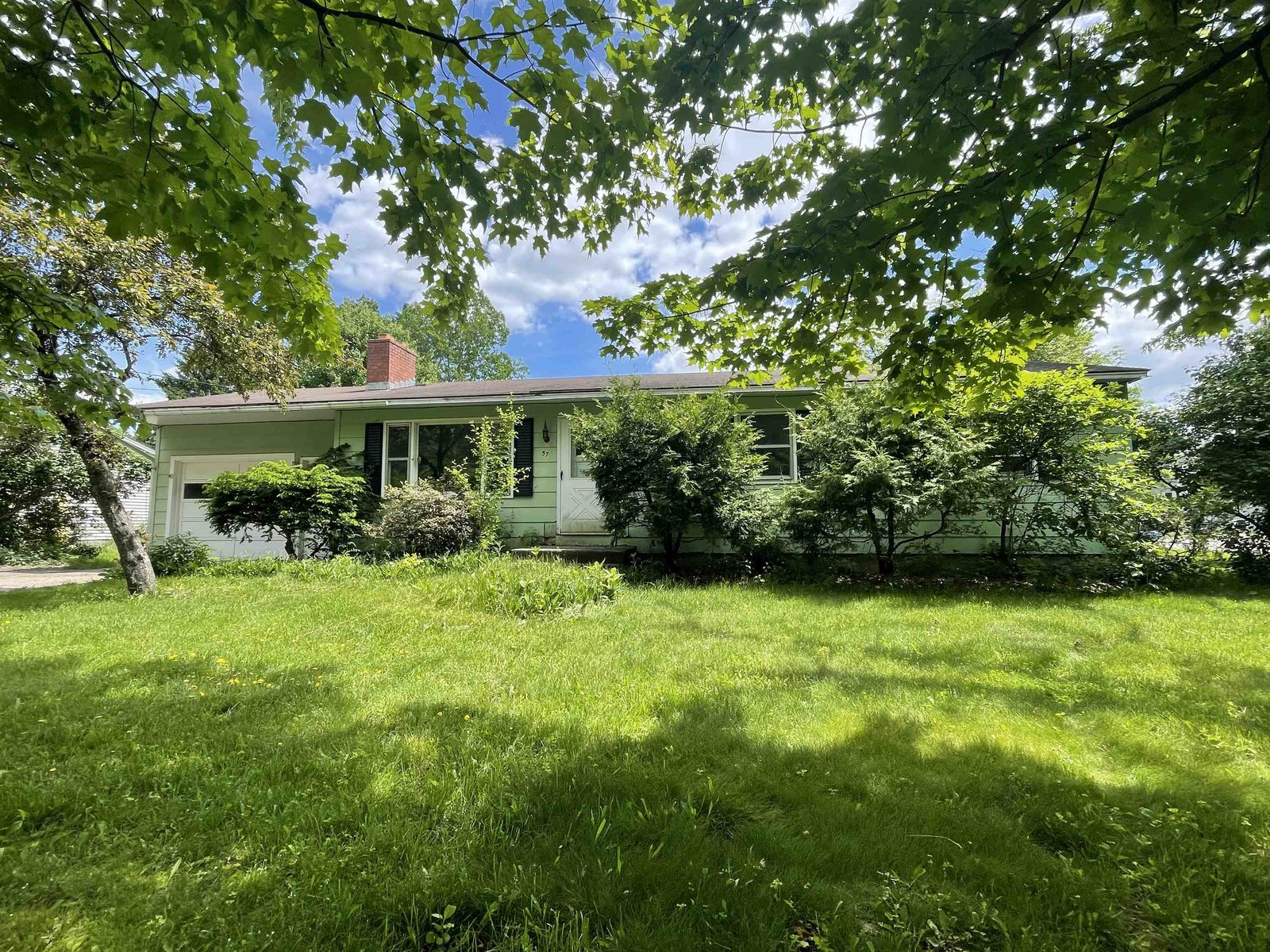Sold Status
$270,000 Sold Price
House Type
4 Beds
2 Baths
1,729 Sqft
Sold By
Similar Properties for Sale
Request a Showing or More Info

Call: 802-863-1500
Mortgage Provider
Mortgage Calculator
$
$ Taxes
$ Principal & Interest
$
This calculation is based on a rough estimate. Every person's situation is different. Be sure to consult with a mortgage advisor on your specific needs.
Essex
Located in a highly desirable Essex Junction neighborhood, this spacious Cape style home is not to be missed. You will love the open floor plan that features gorgeous maple hardwoods with custom cherry & maple inserts along with crown molding throughout the main level. Located off of the beautiful covered side porch entryway is an updated kitchen that boasts granite counter tops, birch cabinetry and stainless steel appliances including a new double oven. Off the kitchen is the formal dining room with a vaulted ceiling that leads out to the back deck. There are two good sized bedrooms downstairs with a full bath and two on the second floor including a convenient half bath. Down in the basement you will find a comfortable partially finished family room / study. The utility room houses laundry and additional storage space along with a high efficiency natural gas furnace. Outside is a large, fully fenced in backyard perfect for pets, kids and gardening and includes a large deck with an outdoor shower! Other updates in the last few years include new windows, fixtures and a new roof for the large two car detached garage. This fantastic home is conveniently located and within walking distance to schools, restaurants, the neighborhood park, shopping, Downtown Burlington and much more! †
Property Location
Property Details
| Sold Price $270,000 | Sold Date Nov 30th, 2017 | |
|---|---|---|
| List Price $274,900 | Total Rooms 7 | List Date Oct 3rd, 2017 |
| MLS# 4662134 | Lot Size 0.340 Acres | Taxes $5,151 |
| Type House | Stories 1 1/2 | Road Frontage 80 |
| Bedrooms 4 | Style Cape | Water Frontage |
| Full Bathrooms 1 | Finished 1,729 Sqft | Construction No, Existing |
| 3/4 Bathrooms 0 | Above Grade 1,393 Sqft | Seasonal No |
| Half Bathrooms 1 | Below Grade 336 Sqft | Year Built 1956 |
| 1/4 Bathrooms 0 | Garage Size 2 Car | County Chittenden |
| Interior Features |
|---|
| Equipment & AppliancesRange-Electric, Washer, Microwave, Dishwasher, Refrigerator, Dryer, Central Vacuum, Dehumidifier |
| Kitchen 12 x 12, 1st Floor | Dining Room 12 x 12, 1st Floor | Living Room 14 x 13, 1st Floor |
|---|---|---|
| Family Room 13 x 11, Basement | Office/Study 11 x 11, Basement | Primary Bedroom 12 x 12, 1st Floor |
| Bedroom 11 x 9, 1st Floor | Bedroom 12 x 12, 2nd Floor | Bedroom 12 x 8, 2nd Floor |
| ConstructionWood Frame |
|---|
| BasementInterior, Bulkhead, Partially Finished, Concrete, Interior Stairs, Full, Exterior Stairs |
| Exterior FeaturesDeck, Fence - Full, Porch - Covered |
| Exterior Wood | Disability Features |
|---|---|
| Foundation Concrete, Block | House Color Tan |
| Floors Vinyl, Carpet, Tile, Laminate, Hardwood | Building Certifications |
| Roof Shingle-Asphalt | HERS Index |
| DirectionsFrom Route 15 (Pearl St) in Essex, turn onto Willey's Court, left on Williams, property on right. Look for sign. |
|---|
| Lot Description, City Lot |
| Garage & Parking Detached, |
| Road Frontage 80 | Water Access |
|---|---|
| Suitable Use | Water Type |
| Driveway Paved | Water Body |
| Flood Zone No | Zoning Residential |
| School District Essex Junction ID Sch District | Middle Albert D. Lawton Intermediate |
|---|---|
| Elementary Summit Street School | High Essex High |
| Heat Fuel Gas-Natural | Excluded |
|---|---|
| Heating/Cool None, Hot Air | Negotiable |
| Sewer Public | Parcel Access ROW |
| Water Public | ROW for Other Parcel |
| Water Heater Owned, Gas-Natural | Financing |
| Cable Co | Documents |
| Electric Circuit Breaker(s) | Tax ID 20706616860 |

† The remarks published on this webpage originate from Listed By of KW Vermont via the NNEREN IDX Program and do not represent the views and opinions of Coldwell Banker Hickok & Boardman. Coldwell Banker Hickok & Boardman Realty cannot be held responsible for possible violations of copyright resulting from the posting of any data from the NNEREN IDX Program.

 Back to Search Results
Back to Search Results








