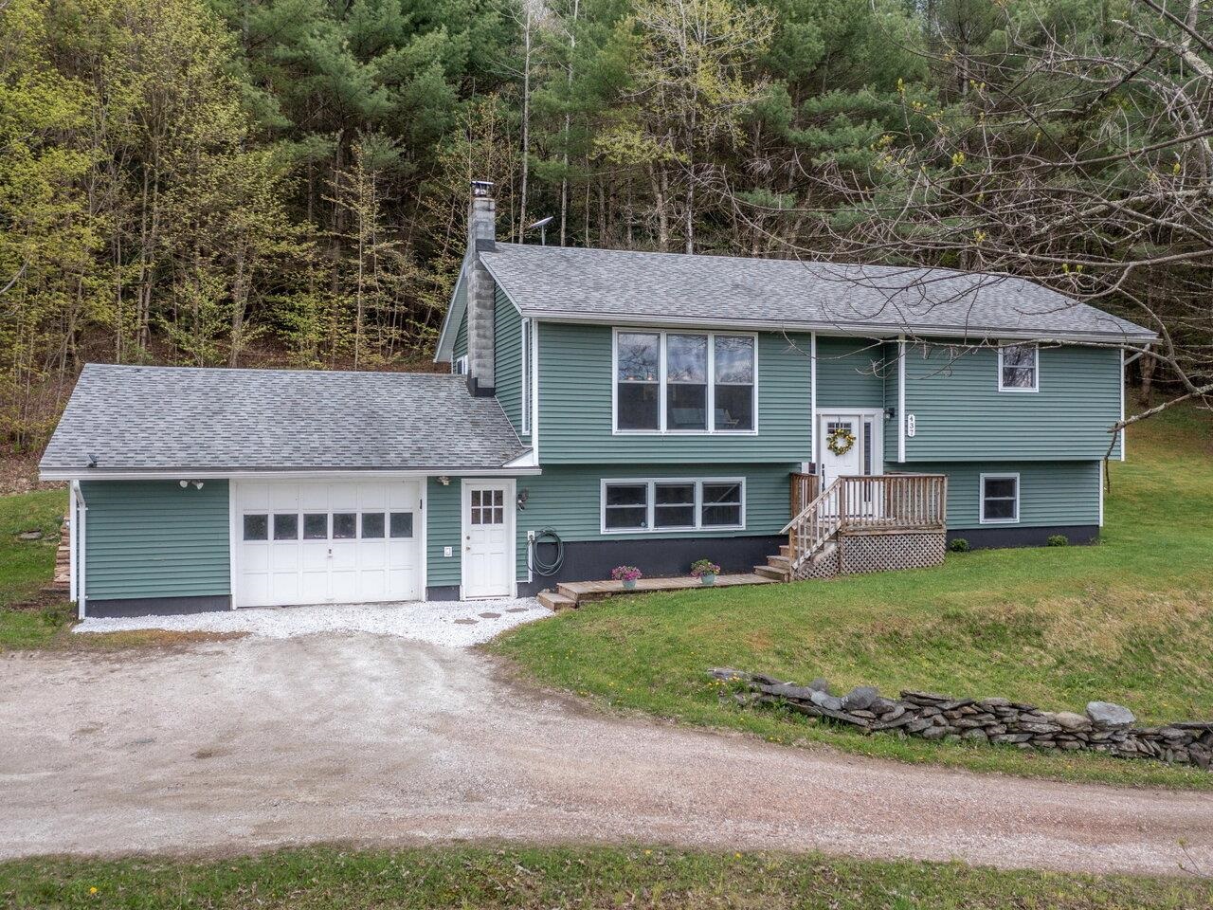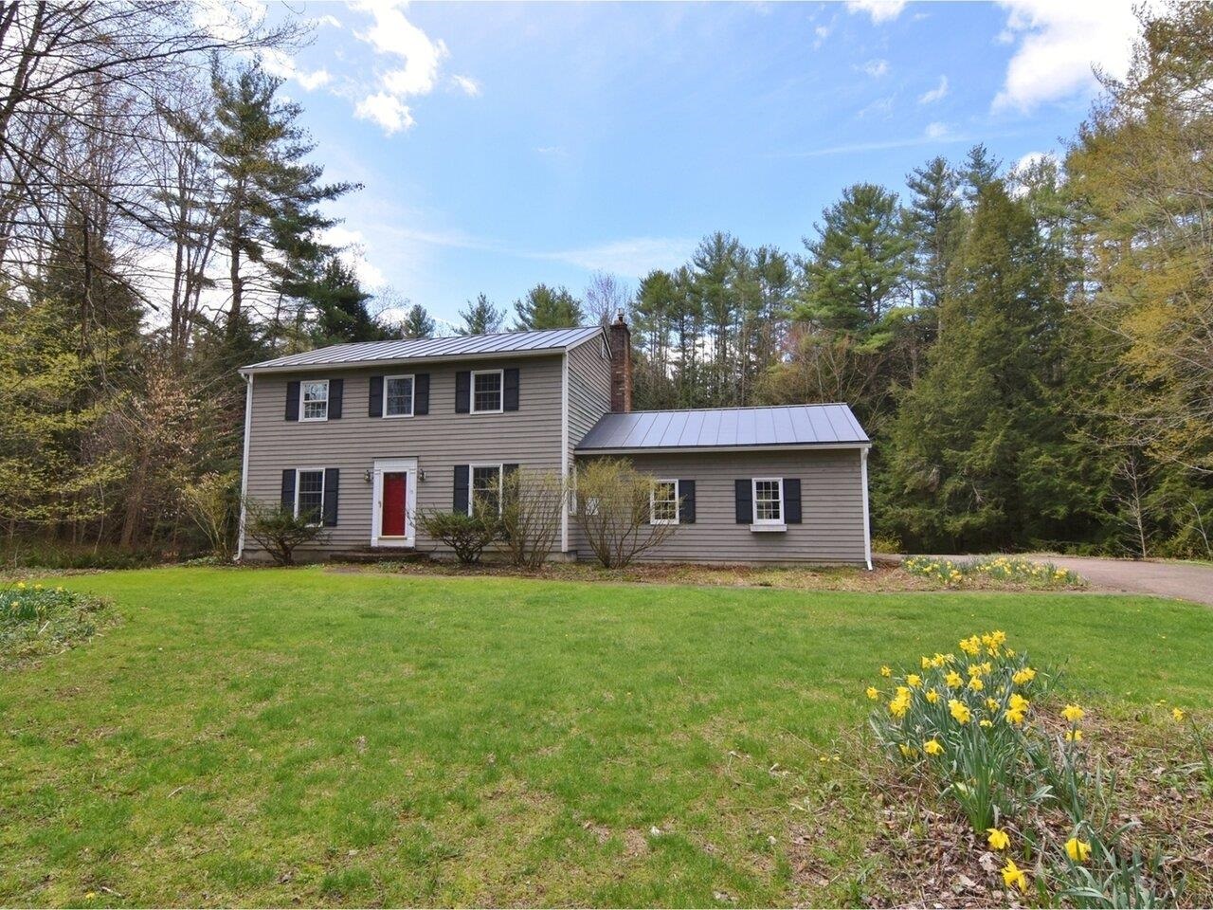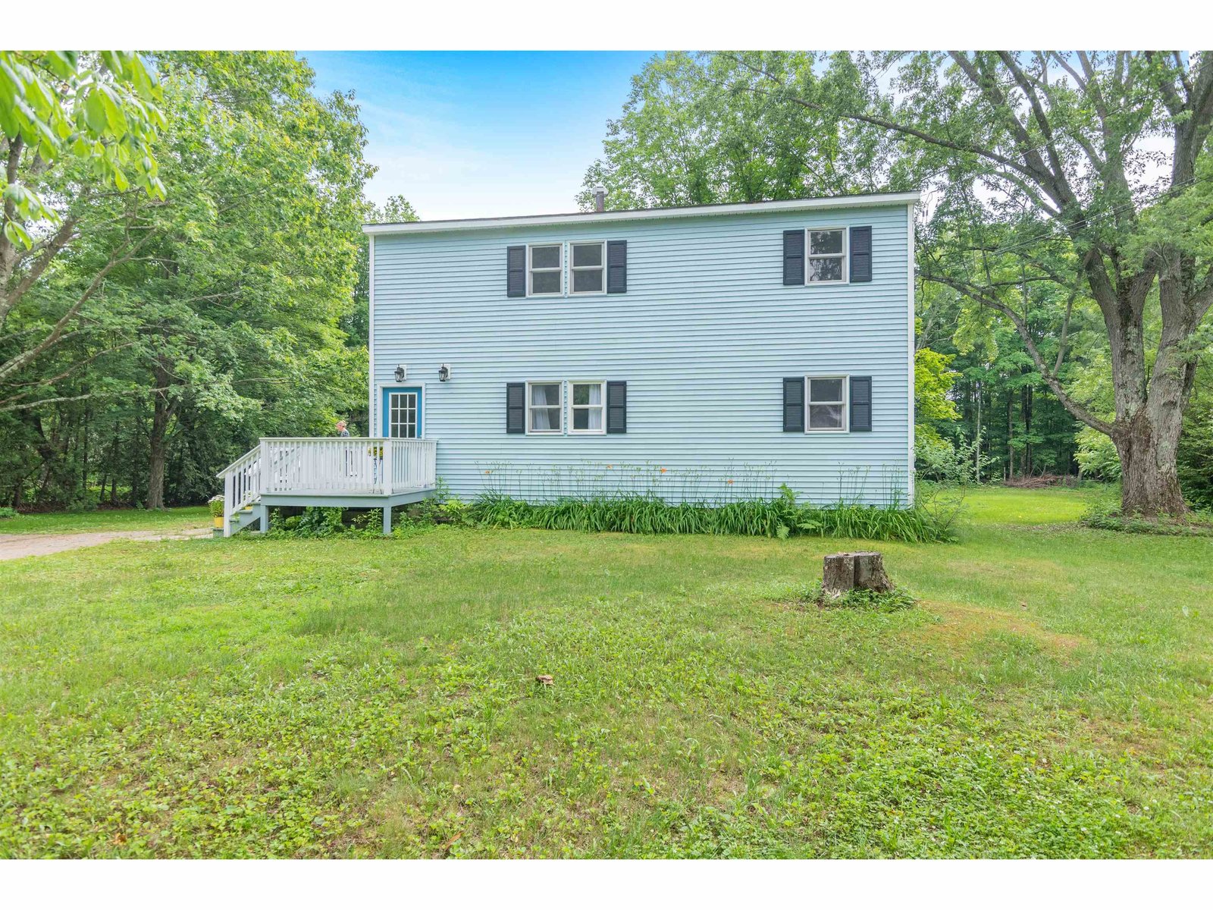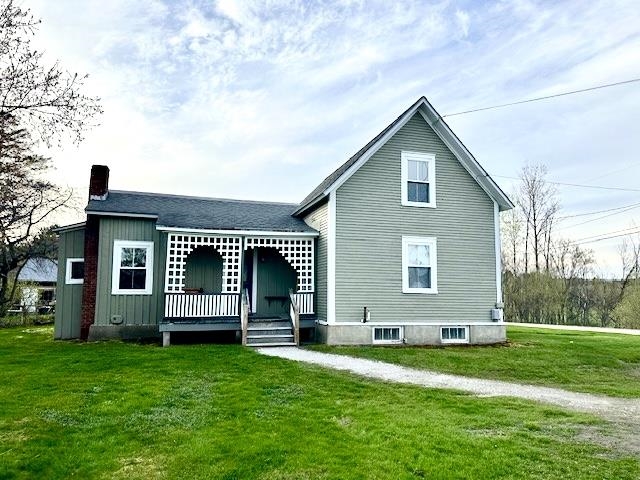Sold Status
$491,000 Sold Price
House Type
3 Beds
2 Baths
2,008 Sqft
Sold By Vermont Real Estate Company
Similar Properties for Sale
Request a Showing or More Info

Call: 802-863-1500
Mortgage Provider
Mortgage Calculator
$
$ Taxes
$ Principal & Interest
$
This calculation is based on a rough estimate. Every person's situation is different. Be sure to consult with a mortgage advisor on your specific needs.
Essex
Come see this beautifully updated split-level home that sits on 10 acres. This 3 Bedroom, 1.5 bath home has a flexible layout to meet your needs! The eat-in kitchen includes plenty of cabinet space and opens up to a 3 seasons room with spectacular views of the countryside. The family room features a gas fireplace along with a split unit to help make you comfortable regardless of the season. The full bathroom that has been updated. All 3 bedrooms are located on the upper level. Extended entryway. On the lower level, you will find a bonus room perfect for a den, office, workout room or even playroom. There is a family room providing the perfect space to relax and watch a movie. There is also a laundry room and ½ bath. 2 car detached garage. Landscaped with beautifully established perennial gardens that bloom all season long. Vegetable gardens to harvest from. Fruit trees. Major updates in 2017 include new kitchen, upstairs bath, deck, siding, roof, windows and flooring. Close proximity to the shopping, restaurants, golfing, bike path, parks, movie theatre and much more! This turn key home is a must see! †
Property Location
Property Details
| Sold Price $491,000 | Sold Date Sep 30th, 2022 | |
|---|---|---|
| List Price $453,000 | Total Rooms 5 | List Date Aug 20th, 2022 |
| MLS# 4926350 | Lot Size 10.030 Acres | Taxes $5,873 |
| Type House | Stories 1 | Road Frontage |
| Bedrooms 3 | Style Raised Ranch | Water Frontage |
| Full Bathrooms 1 | Finished 2,008 Sqft | Construction No, Existing |
| 3/4 Bathrooms 0 | Above Grade 1,122 Sqft | Seasonal No |
| Half Bathrooms 1 | Below Grade 886 Sqft | Year Built 1973 |
| 1/4 Bathrooms 0 | Garage Size 2 Car | County Chittenden |
| Interior FeaturesCeiling Fan, Fireplace - Gas, Laundry - Basement |
|---|
| Equipment & AppliancesRange-Gas, Refrigerator, Microwave, Washer, Dryer, Mini Split, , Mini Split |
| Kitchen 1st Floor | Living Room 1st Floor | Sunroom 1st Floor |
|---|---|---|
| Bedroom 1st Floor | Bedroom 1st Floor | Bedroom 1st Floor |
| Bath - Full 1st Floor | Family Room Basement | Den Basement |
| Bath - 1/2 Basement |
| ConstructionWood Frame |
|---|
| BasementInterior, Climate Controlled, Daylight, Interior Stairs, Finished, Full, Walkout, Interior Access, Exterior Access |
| Exterior FeaturesDeck, Garden Space |
| Exterior Vinyl Siding | Disability Features |
|---|---|
| Foundation Poured Concrete | House Color |
| Floors Vinyl, Carpet, Laminate | Building Certifications |
| Roof Shingle-Asphalt | HERS Index |
| DirectionsFrom Route 15, turn onto Old Stage Road (1.7 miles). Turn right onto Colonel Page Rd (0.7 miles). Turn left onto Chapin Rd (0.7 miles). House is on your left. Sign on property. |
|---|
| Lot DescriptionYes, Landscaped, Country Setting |
| Garage & Parking Detached, , Driveway, Garage |
| Road Frontage | Water Access |
|---|---|
| Suitable Use | Water Type |
| Driveway Paved | Water Body |
| Flood Zone No | Zoning Residential |
| School District NA | Middle |
|---|---|
| Elementary | High |
| Heat Fuel Gas-LP/Bottle | Excluded |
|---|---|
| Heating/Cool Hot Water, Baseboard, Wall Units | Negotiable |
| Sewer Septic, Private | Parcel Access ROW |
| Water Dug Well | ROW for Other Parcel |
| Water Heater Owned, Off Boiler | Financing |
| Cable Co Consolidated Commun. | Documents Property Disclosure, Deed |
| Electric Circuit Breaker(s) | Tax ID 207-067-16139 |

† The remarks published on this webpage originate from Listed By The Hammond Team of KW Vermont via the NNEREN IDX Program and do not represent the views and opinions of Coldwell Banker Hickok & Boardman. Coldwell Banker Hickok & Boardman Realty cannot be held responsible for possible violations of copyright resulting from the posting of any data from the NNEREN IDX Program.

 Back to Search Results
Back to Search Results










