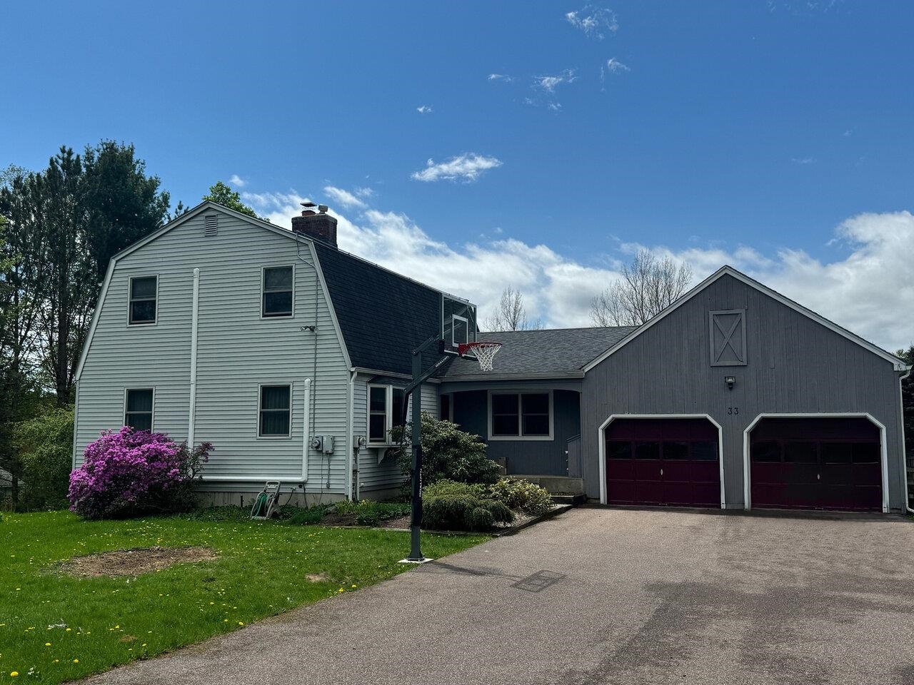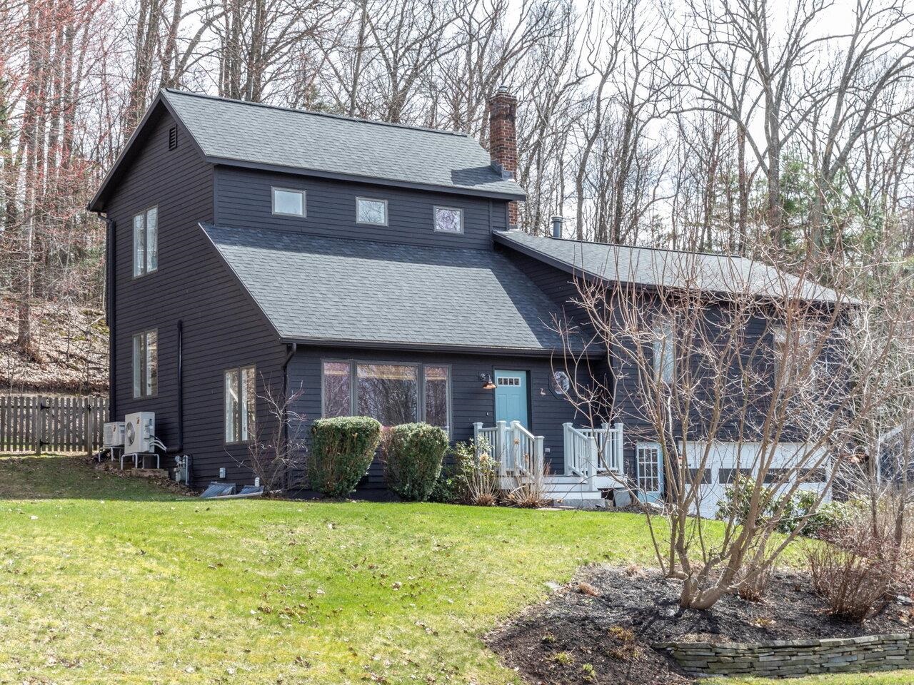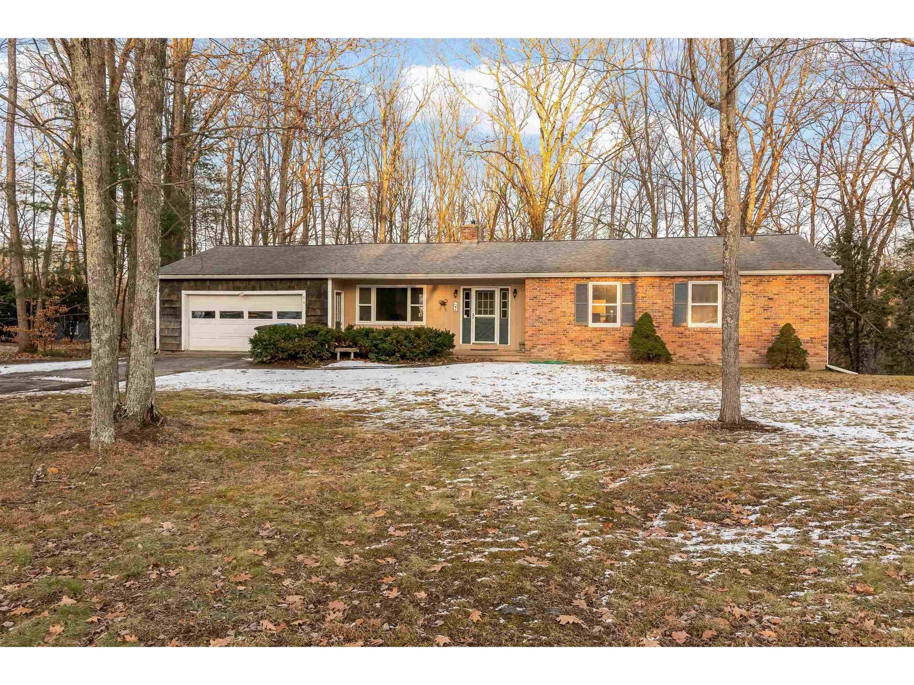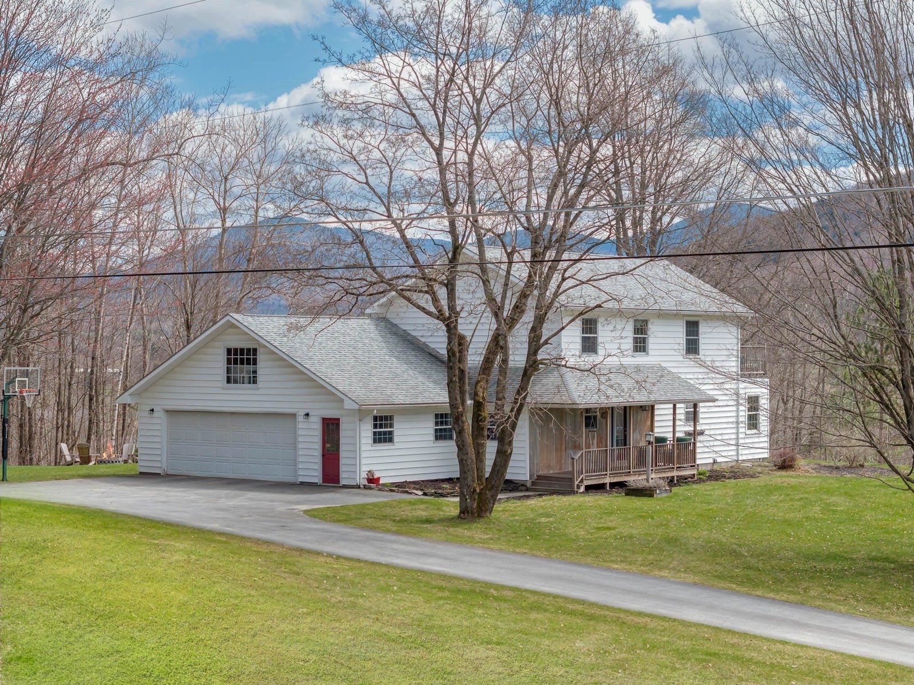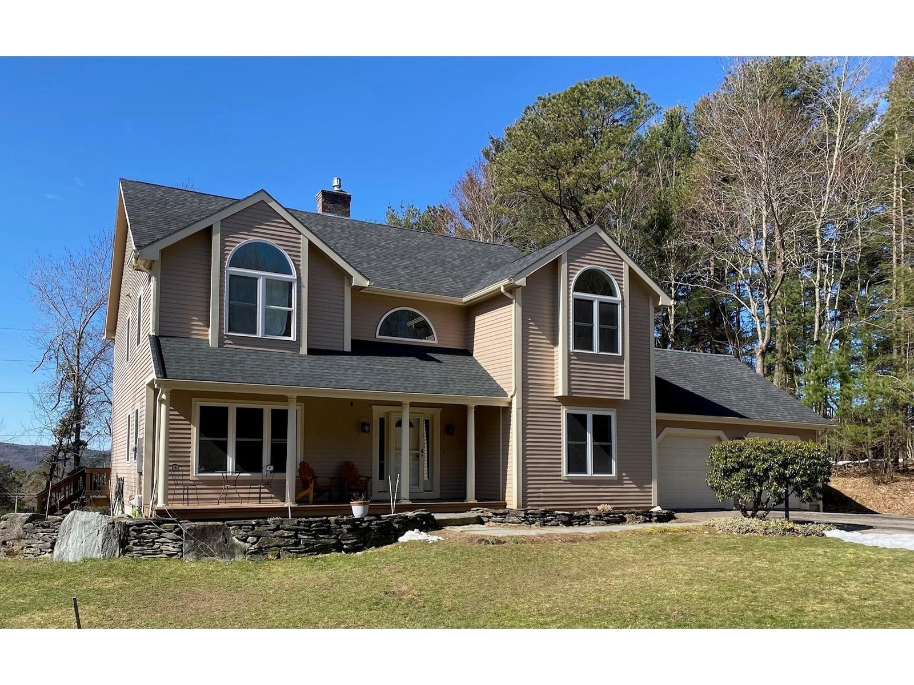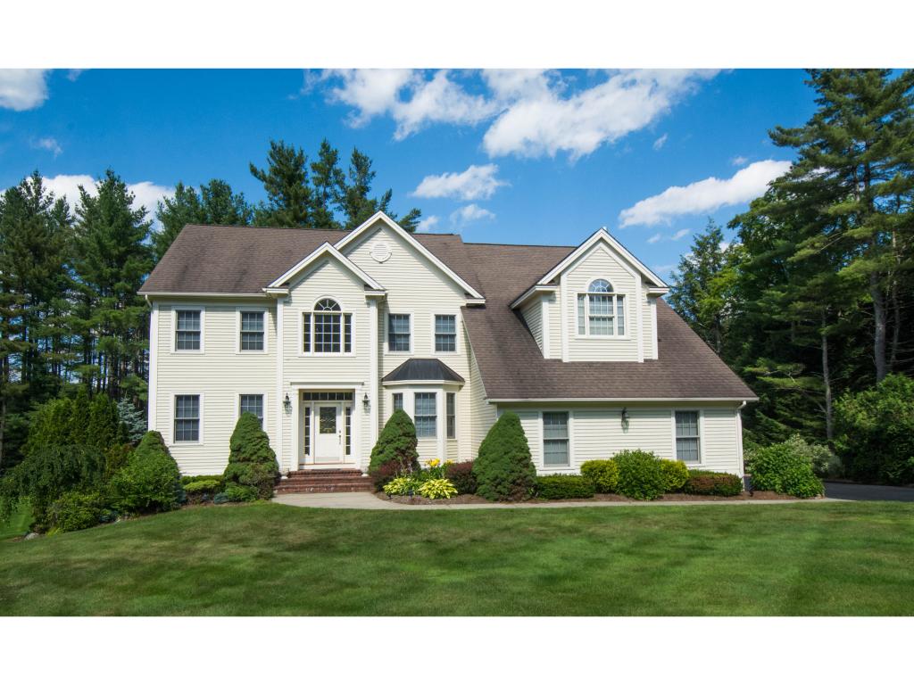Sold Status
$629,900 Sold Price
House Type
4 Beds
3 Baths
4,322 Sqft
Sold By Four Seasons Sotheby's Int'l Realty
Similar Properties for Sale
Request a Showing or More Info

Call: 802-863-1500
Mortgage Provider
Mortgage Calculator
$
$ Taxes
$ Principal & Interest
$
This calculation is based on a rough estimate. Every person's situation is different. Be sure to consult with a mortgage advisor on your specific needs.
Essex
This Custom Built Shepard Home is perfect for those wanting an outdoor oriented lifestyle with the conveniences of a neighborhood and proximity to amenities. Located at the end of a cul-de-sac offering privacy and mountain views. Open floor plan with step down family room with fireplace, hardwood floors, kitchen with granite counters, stainless appliances and first floor office Spacious Master Suite with fireplace, sitting area and walk in closet. Finished walk out basement with added workshop and storage space. The three car garage has 4 car capacity and includes a lift for vehicle or seasonal item storage, it is insulated and heated. Settled on 2 acres and surrounded by common land with easy access to trails for hiking, biking, snowshoeing and cross-country skiing. Access the VAST snowmobile trails from your back yard. House is plumbed for A/C, interior walls are sound proofed. Efficiency Vermont completed an energy audit with added insulation and updated efficient furnace and water tank. †
Property Location
Property Details
| Sold Price $629,900 | Sold Date Oct 17th, 2019 | |
|---|---|---|
| List Price $629,900 | Total Rooms 11 | List Date Aug 22nd, 2019 |
| MLS# 4772463 | Lot Size 2.090 Acres | Taxes $11,412 |
| Type House | Stories 2 | Road Frontage 104 |
| Bedrooms 4 | Style Colonial | Water Frontage |
| Full Bathrooms 2 | Finished 4,322 Sqft | Construction No, Existing |
| 3/4 Bathrooms 0 | Above Grade 3,554 Sqft | Seasonal No |
| Half Bathrooms 1 | Below Grade 768 Sqft | Year Built 1996 |
| 1/4 Bathrooms 0 | Garage Size 3 Car | County Chittenden |
| Interior FeaturesCeiling Fan, Fireplace - Gas, Kitchen Island, Kitchen/Family, Primary BR w/ BA, Walk-in Closet, Whirlpool Tub |
|---|
| Equipment & AppliancesCook Top-Electric, Refrigerator, Wall Oven, Disposal, Microwave, Central Vacuum, Security System, Security System |
| Kitchen 14'4x13'2, 1st Floor | Dining Room 15'6x12'10, 1st Floor | Living Room 16'6x12'10, 1st Floor |
|---|---|---|
| Family Room 17'6x13'6, 1st Floor | Office/Study 12'11x11'6, 1st Floor | Primary Bedroom 22'11x20, 2nd Floor |
| Bedroom 13'5x11'6, 2nd Floor | Bedroom 14'4x14, 2nd Floor | Bedroom 13'4x12'10, 2nd Floor |
| Other 10'11x9'6, 2nd Floor | Other 17x11'9, Basement | Other 25'4x14'8, Basement |
| ConstructionWood Frame |
|---|
| BasementWalkout, Partially Finished, Interior Stairs, Daylight |
| Exterior FeaturesDeck, Fence - Invisible Pet, Patio, Porch - Covered |
| Exterior Vinyl | Disability Features 1st Floor 1/2 Bathrm |
|---|---|
| Foundation Concrete | House Color Cream |
| Floors Tile, Carpet, Hardwood | Building Certifications |
| Roof Shingle-Architectural | HERS Index |
| DirectionsTake Route 15 East towards Jericho, then take right onto Saxon Hollow Rd, left onto Deer Crossing Lane, stay to the right. Top of cul-de-sac on left, see sign. |
|---|
| Lot Description, Subdivision, Trail/Near Trail, Mountain View, Corner |
| Garage & Parking Attached, Auto Open |
| Road Frontage 104 | Water Access |
|---|---|
| Suitable Use | Water Type |
| Driveway Paved | Water Body |
| Flood Zone No | Zoning Res |
| School District NA | Middle Edmunds Middle School |
|---|---|
| Elementary Essex Elementary School | High Essex High |
| Heat Fuel Gas-Natural | Excluded |
|---|---|
| Heating/Cool None, Hot Water, Baseboard | Negotiable Washer, Hot Tub, Dryer |
| Sewer Septic | Parcel Access ROW |
| Water Public | ROW for Other Parcel |
| Water Heater Gas-Natural | Financing |
| Cable Co | Documents Property Disclosure, Plot Plan, Deed, Property Disclosure |
| Electric 150 Amp, Circuit Breaker(s) | Tax ID 207-067-11533 |

† The remarks published on this webpage originate from Listed By Erin Dupuis of Flat Fee Real Estate via the NNEREN IDX Program and do not represent the views and opinions of Coldwell Banker Hickok & Boardman. Coldwell Banker Hickok & Boardman Realty cannot be held responsible for possible violations of copyright resulting from the posting of any data from the NNEREN IDX Program.

 Back to Search Results
Back to Search Results