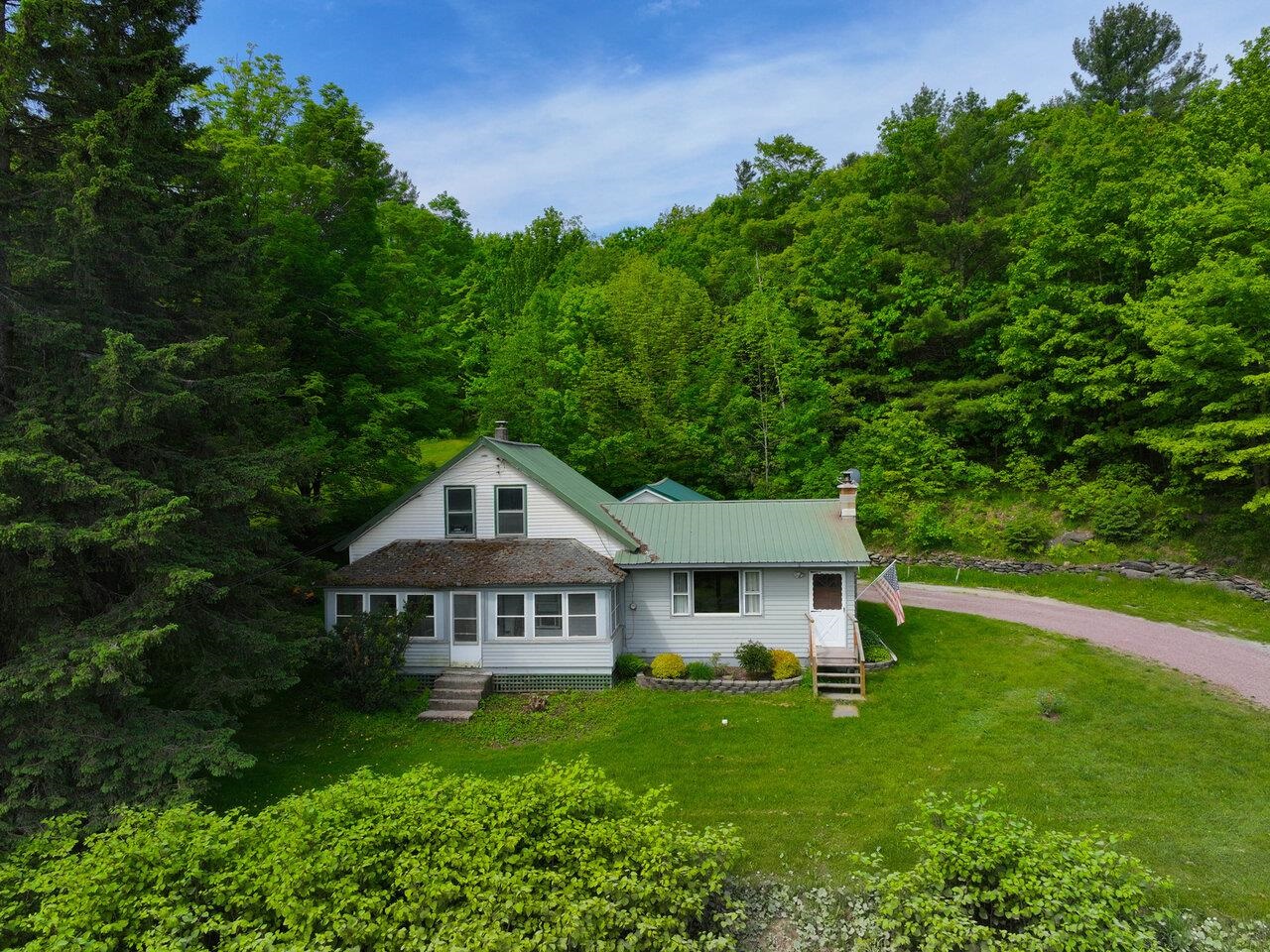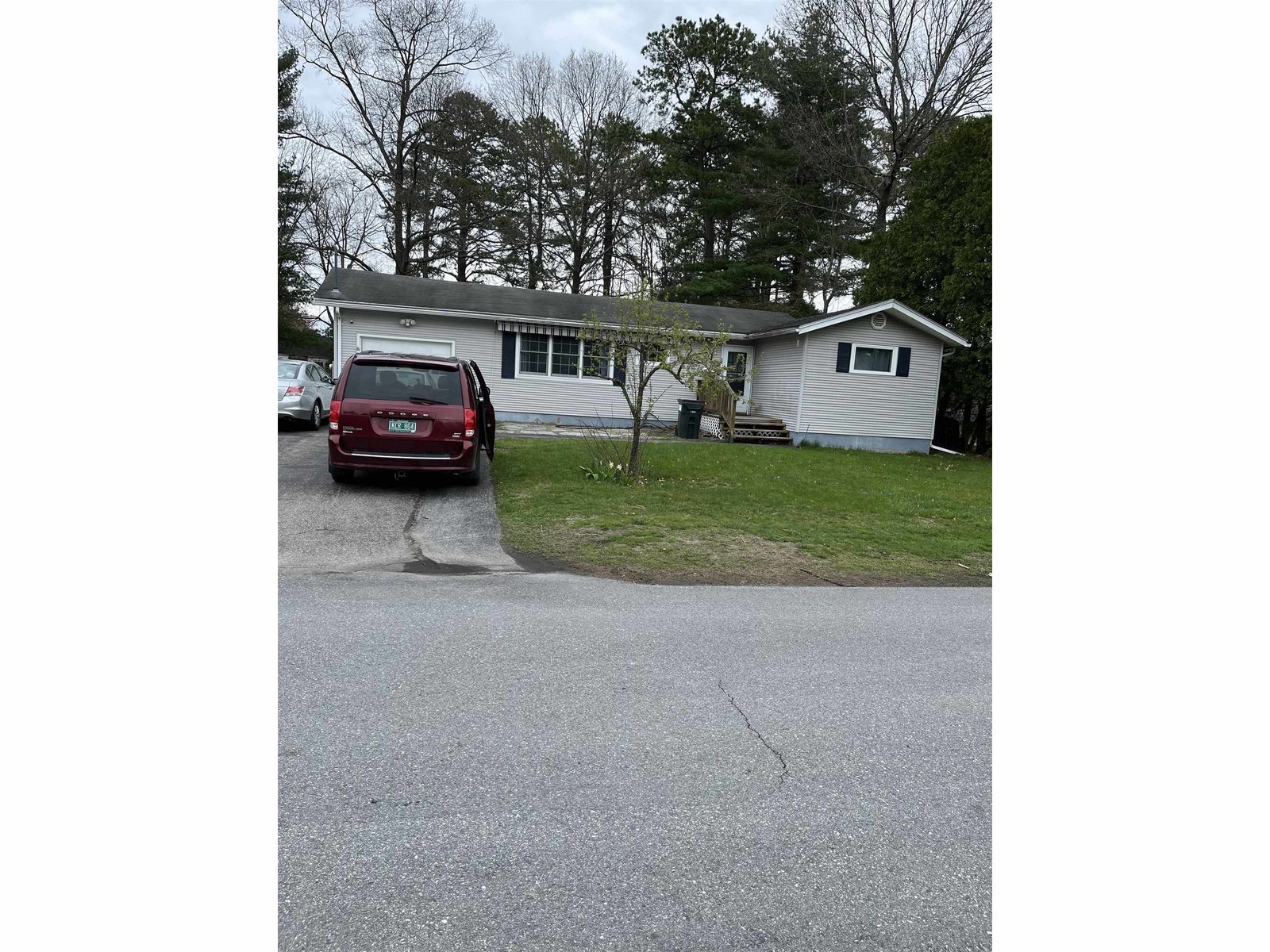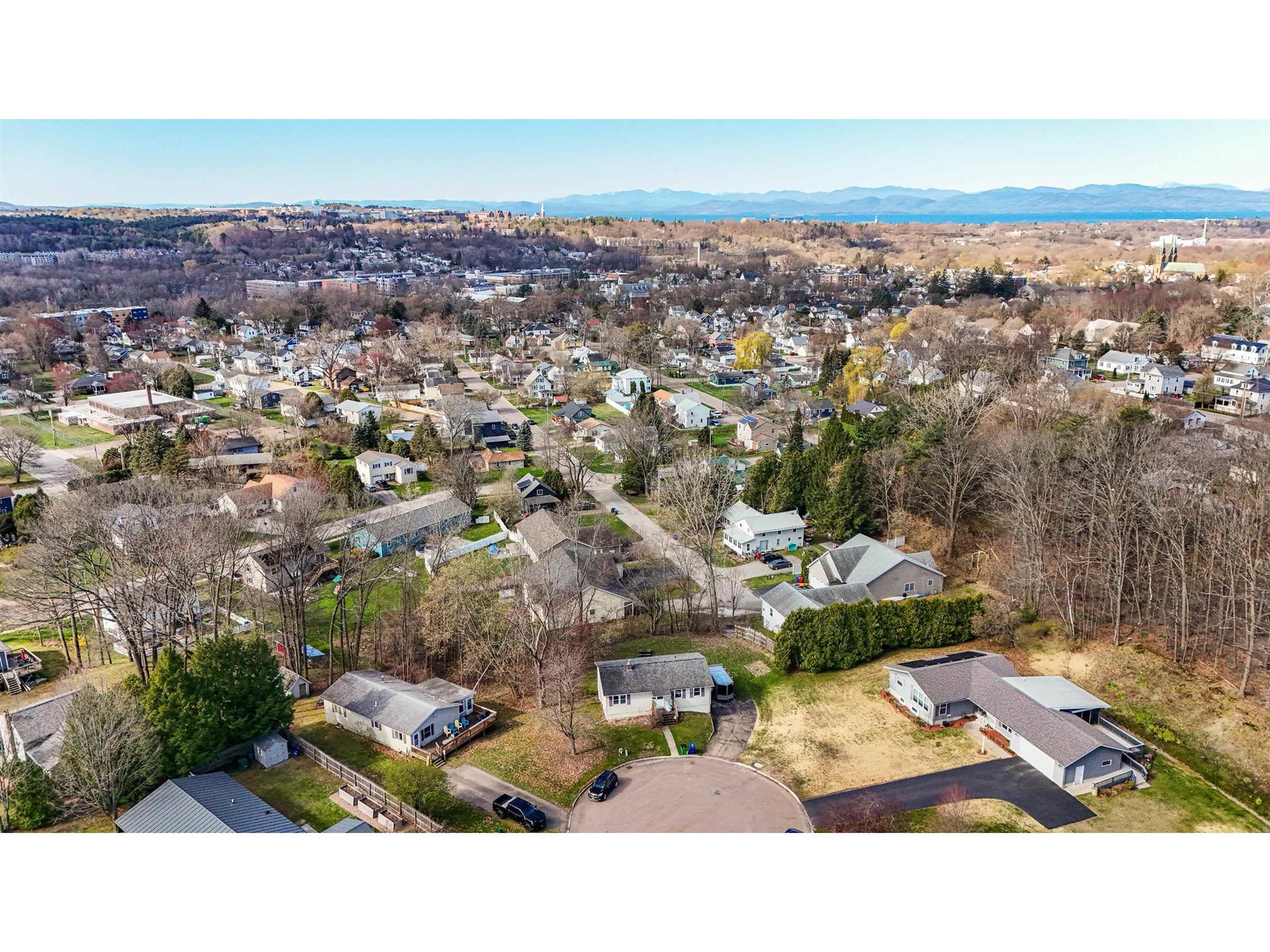Sold Status
$340,000 Sold Price
House Type
4 Beds
3 Baths
2,980 Sqft
Sold By
Similar Properties for Sale
Request a Showing or More Info

Call: 802-863-1500
Mortgage Provider
Mortgage Calculator
$
$ Taxes
$ Principal & Interest
$
This calculation is based on a rough estimate. Every person's situation is different. Be sure to consult with a mortgage advisor on your specific needs.
Essex
Framed by majestic hardwood trees & set back on a spacious corner lot, this gracious Center Hall Colonial captures the essence of classic New England architecture. Located in sought after Pinewood Manor neighborhood on a beautiful .69 acre lot. Freshly painted foyer & new hardwood flooring throughout most of the 1st level. Eat-in-kitchen with newer cabinetry, ceramic tile floor, butcher block island, pantry & breakfast nook with bay window. Formal living/dining with glass sliders to back deck provides space for entertaining. 1st floor den with raised hearth brick fireplace visible from the kitchen, perfect place for study, office or cozy family space. Newly remodeled half bath & laundry/mudroom near the entrance from the 2-car garage. 4BRs with softwood floors & 2 baths complete the 2nd floor. Full basement has storage space & finished family room with Pergo flooring & recessed lighting. The park like setting is lovely with expansive lawns & established landscaping. †
Property Location
Property Details
| Sold Price $340,000 | Sold Date May 28th, 2014 | |
|---|---|---|
| List Price $350,000 | Total Rooms 11 | List Date Jul 26th, 2013 |
| MLS# 4257325 | Lot Size 0.690 Acres | Taxes $6,382 |
| Type House | Stories 2 | Road Frontage 355 |
| Bedrooms 4 | Style Colonial | Water Frontage |
| Full Bathrooms 2 | Finished 2,980 Sqft | Construction Existing |
| 3/4 Bathrooms 0 | Above Grade 2,280 Sqft | Seasonal No |
| Half Bathrooms 1 | Below Grade 700 Sqft | Year Built 1980 |
| 1/4 Bathrooms 0 | Garage Size 2 Car | County Chittenden |
| Interior FeaturesKitchen, Living Room, Office/Study, Smoke Det-Battery Powered, Primary BR with BA, Walk-in Pantry, Walk-in Closet, Pantry, Blinds, Island, 1st Floor Laundry, Cable Internet |
|---|
| Equipment & AppliancesRefrigerator, Microwave, Dishwasher, Range-Electric, CO Detector, Smoke Detector |
| Primary Bedroom 19x12 2nd Floor | 2nd Bedroom 13x11 2nd Floor | 3rd Bedroom 15x12 2nd Floor |
|---|---|---|
| 4th Bedroom 10x14 2nd Floor | Living Room 16x16 | Kitchen 13x18 |
| Dining Room 12x13 1st Floor | Family Room 14x26 Basement | Office/Study 14x16 |
| Half Bath 1st Floor | Full Bath 2nd Floor | Full Bath 2nd Floor |
| ConstructionWood Frame, Existing |
|---|
| BasementInterior, Partially Finished, Interior Stairs, Full |
| Exterior FeaturesWindow Screens, Deck |
| Exterior Masonite, Clapboard | Disability Features |
|---|---|
| Foundation Concrete | House Color White |
| Floors Vinyl, Carpet, Ceramic Tile, Softwood, Hardwood, Laminate | Building Certifications |
| Roof Shingle-Asphalt | HERS Index |
| DirectionsFrom 5 Corners, go east on Route 117 to left on Pinewood Drive. Right on Valleyview, right on Heatherbush, left on Timberlane, first driveway on left. House on corner of Heatherbush and Timberlane, see sign. |
|---|
| Lot DescriptionSubdivision, Corner |
| Garage & Parking Attached, Auto Open, 2 Parking Spaces |
| Road Frontage 355 | Water Access |
|---|---|
| Suitable Use | Water Type |
| Driveway Paved | Water Body |
| Flood Zone No | Zoning RES |
| School District NA | Middle Essex Middle School |
|---|---|
| Elementary Essex Elementary School | High Essex High |
| Heat Fuel Gas-Natural, Other | Excluded |
|---|---|
| Heating/Cool Other, Baseboard, Other, Hot Water | Negotiable |
| Sewer Leach Field | Parcel Access ROW |
| Water Public | ROW for Other Parcel |
| Water Heater Domestic, Gas-Natural | Financing All Financing Options |
| Cable Co Comcast | Documents Plot Plan, Deed, Plot Plan |
| Electric 100 Amp, 220 Plug, Circuit Breaker(s) | Tax ID 20706715880 |

† The remarks published on this webpage originate from Listed By Debbi Burton of RE/MAX North Professionals via the NNEREN IDX Program and do not represent the views and opinions of Coldwell Banker Hickok & Boardman. Coldwell Banker Hickok & Boardman Realty cannot be held responsible for possible violations of copyright resulting from the posting of any data from the NNEREN IDX Program.

 Back to Search Results
Back to Search Results










