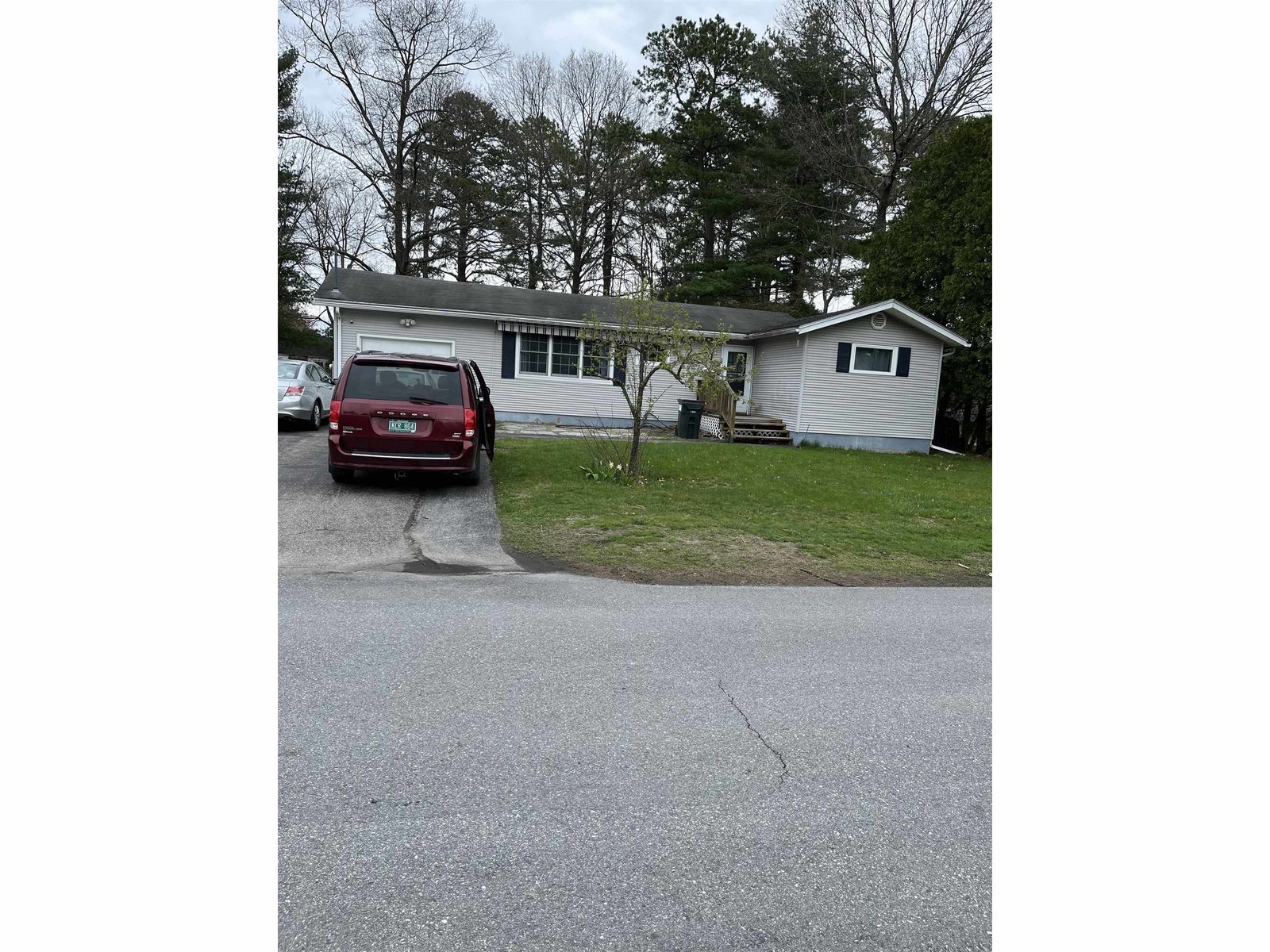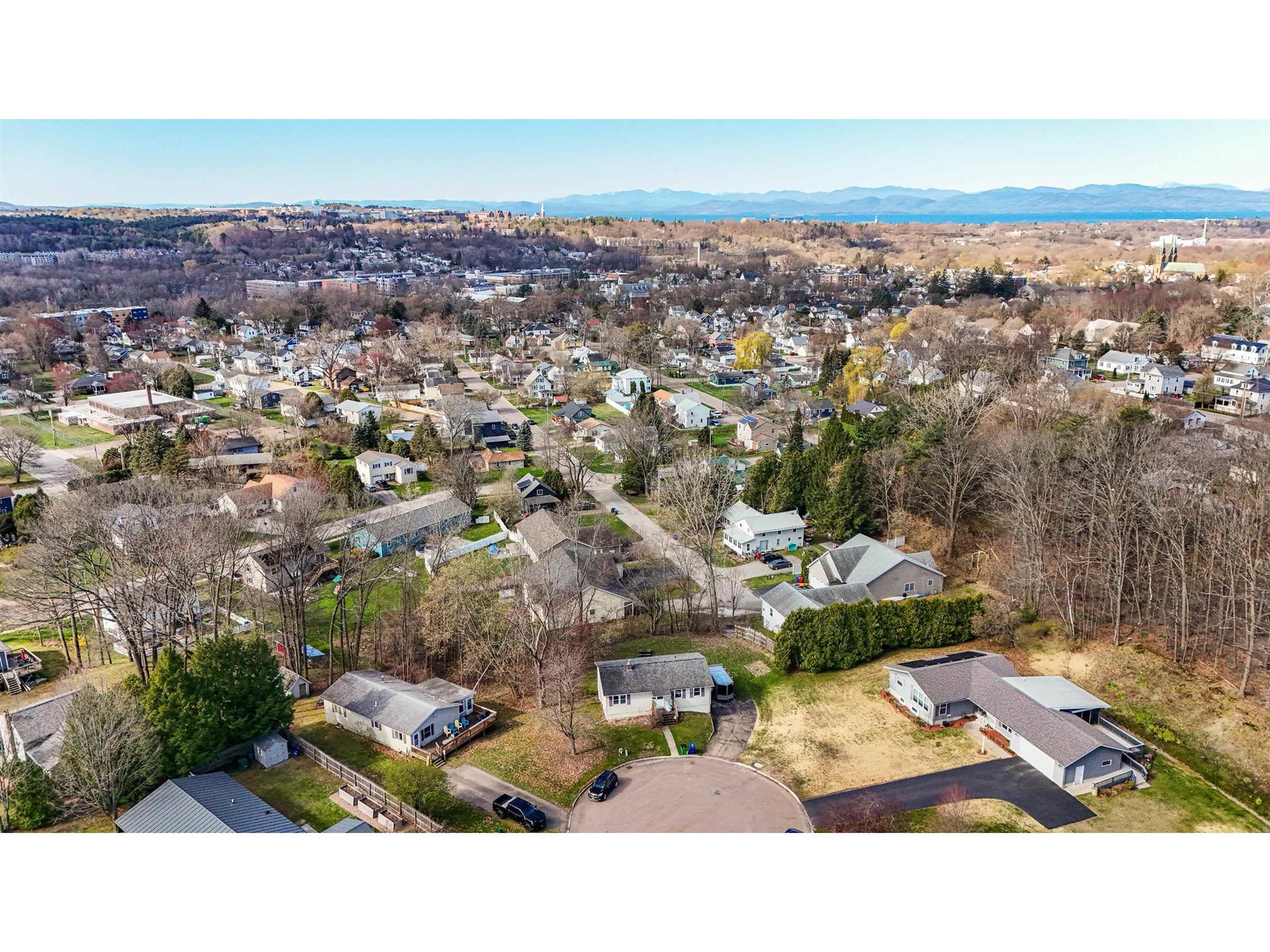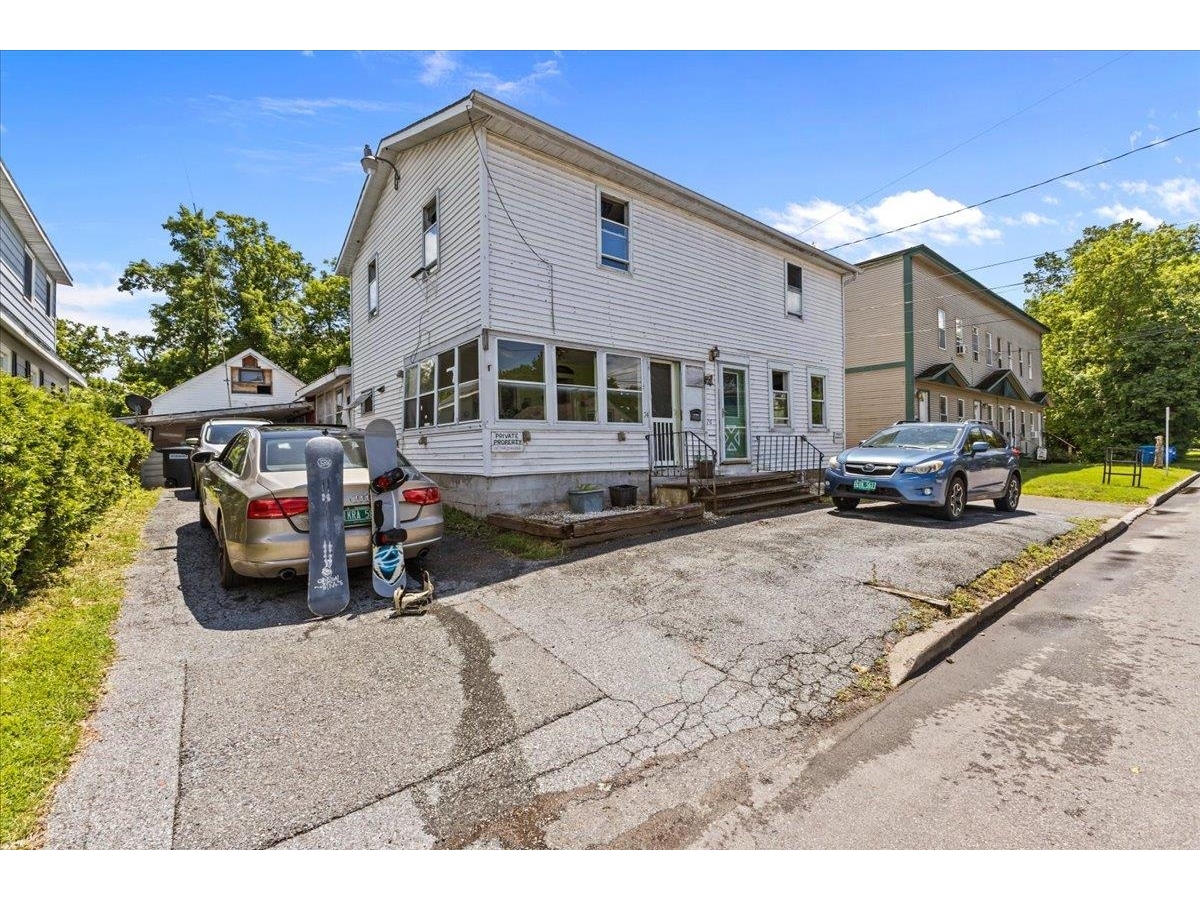Sold Status
$330,000 Sold Price
House Type
4 Beds
3 Baths
2,631 Sqft
Sold By
Similar Properties for Sale
Request a Showing or More Info

Call: 802-863-1500
Mortgage Provider
Mortgage Calculator
$
$ Taxes
$ Principal & Interest
$
This calculation is based on a rough estimate. Every person's situation is different. Be sure to consult with a mortgage advisor on your specific needs.
Essex
Fully renovated antique home complete with farmers porch, picket fence and barn with the convenience of village living. Perfect location on the oldest street in Essex Junction within walking distance to all schools, parks, pool, rink, restaurants, grocery store, library, post office, public transportation, churches. Easy 15 minute drive to downtown Burlington, 40 minutes to all major ski areas. Huge granite chef's kitchen with stainless appliances and Quakermaid oak cabinets, first floor laundry/mudroom. Hardwood floors throughout, with the exception of tile in the new Kohler bathrooms. Historic moulding, beadboard and wainscoting add to the character of this home. Large family room with woodburning stove, bright dining room and living room, and first floor office. Four large bedrooms upstairs with reading nooks, tons of closet space and loads of sunlight. Dry basement for workout/woodshop/storage. Huge, solid barn with endless possibilities. Come and see this beautiful historic home! †
Property Location
Property Details
| Sold Price $330,000 | Sold Date Feb 1st, 2012 | |
|---|---|---|
| List Price $359,000 | Total Rooms 12 | List Date Oct 4th, 2011 |
| MLS# 4096917 | Lot Size 0.200 Acres | Taxes $6,921 |
| Type House | Stories 2 | Road Frontage 30 |
| Bedrooms 4 | Style Farmhouse | Water Frontage |
| Full Bathrooms 1 | Finished 2,631 Sqft | Construction Existing |
| 3/4 Bathrooms 1 | Above Grade 2,631 Sqft | Seasonal No |
| Half Bathrooms 1 | Below Grade 0 Sqft | Year Built 1890 |
| 1/4 Bathrooms | Garage Size 0 Car | County Chittenden |
| Interior Features1st Floor Laundry, B-fast Nook/Room, Cable, Den/Office, Eat-in Kitchen, Family Room, Hearth, Island, Living Room, Mudroom, Natural Woodwork, Smoke Det-Battery Powered, Wood Stove |
|---|
| Equipment & AppliancesCook Top-Gas, Dishwasher, Down-draft Cooktop, Kitchen Island, Microwave, Smoke Detector, Wall Oven, Wood Stove |
| Primary Bedroom 13x17 2nd Floor | 2nd Bedroom 11x13 2nd Floor | 3rd Bedroom 12x15 2nd Floor |
|---|---|---|
| 4th Bedroom 9x9 2nd Floor | Living Room 14x16 1st Floor | Kitchen 13x15 1st Floor |
| Dining Room 13x14 1st Floor | Family Room 12x21 1st Floor | Office/Study 8x8 1st Floor |
| Utility Room 7x8 1st Floor | Half Bath 1st Floor | Full Bath 2nd Floor |
| 3/4 Bath 2nd Floor |
| ConstructionExisting |
|---|
| BasementBulkhead, Exterior Stairs, Full, Interior Stairs, Unfinished |
| Exterior FeaturesBarn, Full Fence, Out Building, Porch-Covered |
| Exterior Clapboard,Vinyl | Disability Features 1st Floor 1/2 Bathrm |
|---|---|
| Foundation Concrete, Stone | House Color White |
| Floors Ceramic Tile,Hardwood,Softwood | Building Certifications |
| Roof Shingle-Asphalt | HERS Index |
| Directions |
|---|
| Lot DescriptionFenced, Near Bus/Shuttle, Near Railroad, Village |
| Garage & Parking 3 Parking Spaces, Barn, Detached, Storage Above |
| Road Frontage 30 | Water Access |
|---|---|
| Suitable UseNot Applicable | Water Type |
| Driveway Crushed/Stone | Water Body |
| Flood Zone No | Zoning Village |
| School District Chittenden East | Middle Albert D. Lawton Intermediate |
|---|---|
| Elementary Hiawatha Elementary School | High Essex High |
| Heat Fuel Gas-Natural | Excluded |
|---|---|
| Heating/Cool Baseboard | Negotiable |
| Sewer Public | Parcel Access ROW |
| Water Public | ROW for Other Parcel |
| Water Heater Domestic, Gas-Natural | Financing Conventional |
| Cable Co Comcast | Documents Deed, Property Disclosure |
| Electric 100 Amp | Tax ID 20706611918 |

† The remarks published on this webpage originate from Listed By Erin Dupuis of Flat Fee Real Estate via the NNEREN IDX Program and do not represent the views and opinions of Coldwell Banker Hickok & Boardman. Coldwell Banker Hickok & Boardman Realty cannot be held responsible for possible violations of copyright resulting from the posting of any data from the NNEREN IDX Program.

 Back to Search Results
Back to Search Results










