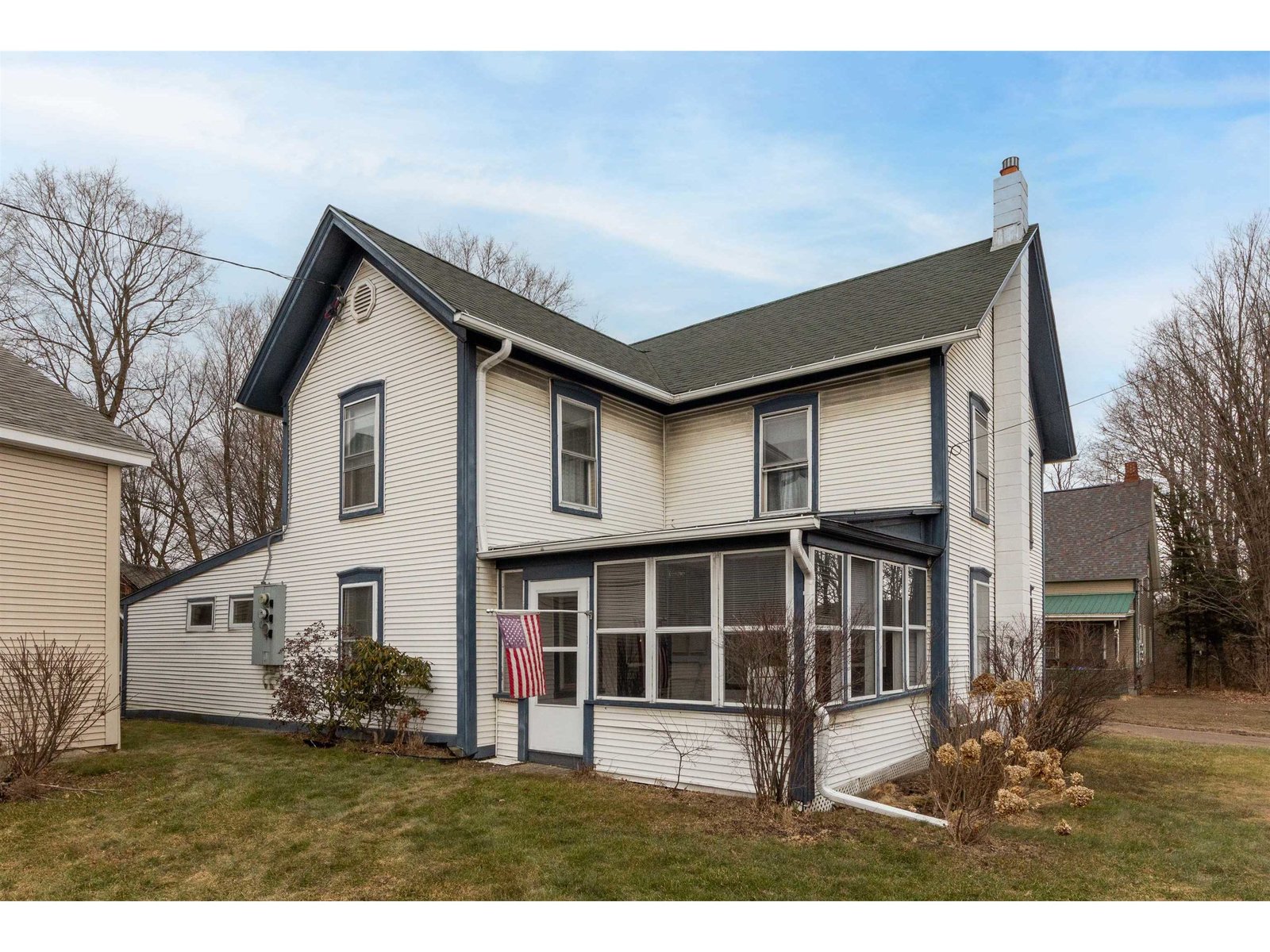Sold Status
$264,000 Sold Price
Multi Type
4 Beds
2 Baths
1,600 Sqft
Listed By Steve Lipkin of Coldwell Banker Hickok & Boardman - (802)846-9575
Sold By RE/MAX North Professionals
Sold By RE/MAX North Professionals
Similar Properties for Sale
Request a Showing or More Info
Mortgage Provider
Mortgage Calculator
$
$ Taxes
$ Principal & Interest
$
This calculation is based on a rough estimate. Every person's situation is different. Be sure to consult with a mortgage advisor on your specific needs.
Essex
Excellent owner-occupied or investment opportunity in vibrant downtown Essex Junction just steps away from the high school, bus stop and Five Corners with locally owned shops and restaurants. This charming Duplex offers a spacious 3 bedroom apartment on the main level and a smaller 1 bedroom unit upstairs. Separate utilities plus two parking areas and plenty of storage for tenant use. Well maintained throughout with several improvements over the past few years. Easy access to Essex Outlets, Global Foundaries and Burlington colleges and UVM Medical Center.
Property Location
20 Central Street Essex
Property Details
| Sold Price $264,000 | Sold Date Sep 11th, 2017 | |
|---|---|---|
| MLS# 4638199 | Bedrooms 4 | Garage Size Car |
| List Price 269,900 | Total Bathrooms 2 | Year Built 1900 |
| Type Multi-Family | Lot Size 0.1700 Acres | Taxes $5,721 |
| Units 2 | Stories 2 | Road Frontage 56 |
| Annual Income $30,000 | Style Duplex | Water Frontage |
| Annual Expenses $9,981 | Finished 1,600 Sqft | Construction No, Existing |
| Zoning Res | Above Grade 1,600 Sqft | Seasonal No |
| Total Rooms 4 | Below Grade 0 Sqft | List Date Jun 2nd, 2017 |
| Gross Income $30,000 | Operating Expenses $9,981 | Net Income $20,019 |
|---|
| Expenses Includes |
|---|
| Unit 1 3 Beds, 1 Baths, $1,550/Monthly | Unit 2 1 Beds, 1 Baths, $950/Monthly |
|---|---|
| ConstructionWood Frame |
|---|
| BasementInterior, Unfinished |
| Interior Features |
| Exterior Features |
| Exterior Clapboard, Cedar | Disability Features |
|---|---|
| Foundation Brick | House Color Blue |
| Floors Vinyl, Carpet, Hardwood | Building Certifications |
| Roof Shingle-Asphalt, Membrane | HERS Index |
| Directions |
|---|
| Lot Description, City Lot, Shed |
| Garage & Parking No, , |
| Road Frontage 56 | Water Access |
|---|---|
| Driveway Paved | Water Type |
| Flood Zone Unknown | Water Body |
| Zoning Res |
| School District NA | Middle |
|---|---|
| Elementary | High Essex High |
| Heat Fuel | Excluded |
|---|---|
| Heating/Cool None, Baseboard | Negotiable |
| Sewer Public | Parcel Access ROW |
| Water Public | ROW for Other Parcel |
| Water Heater Rented, Gas-Natural | Financing |
| Cable Co | Documents |
| Electric Circuit Breaker | Tax ID 207-066-14368 |
Loading



 Back to Search Results
Back to Search Results







