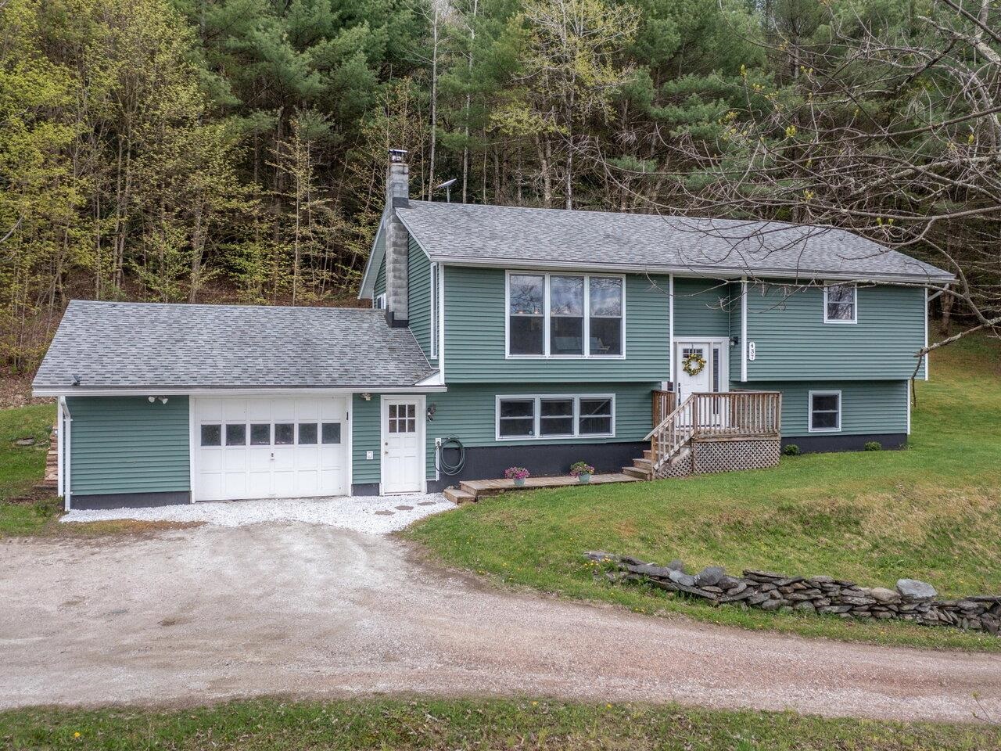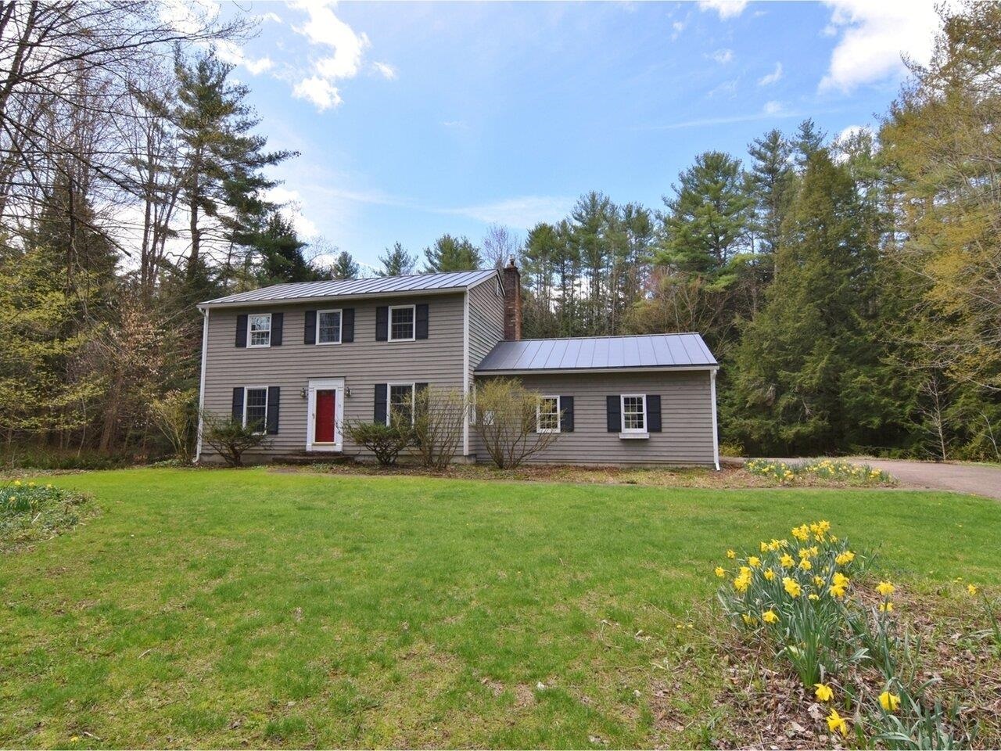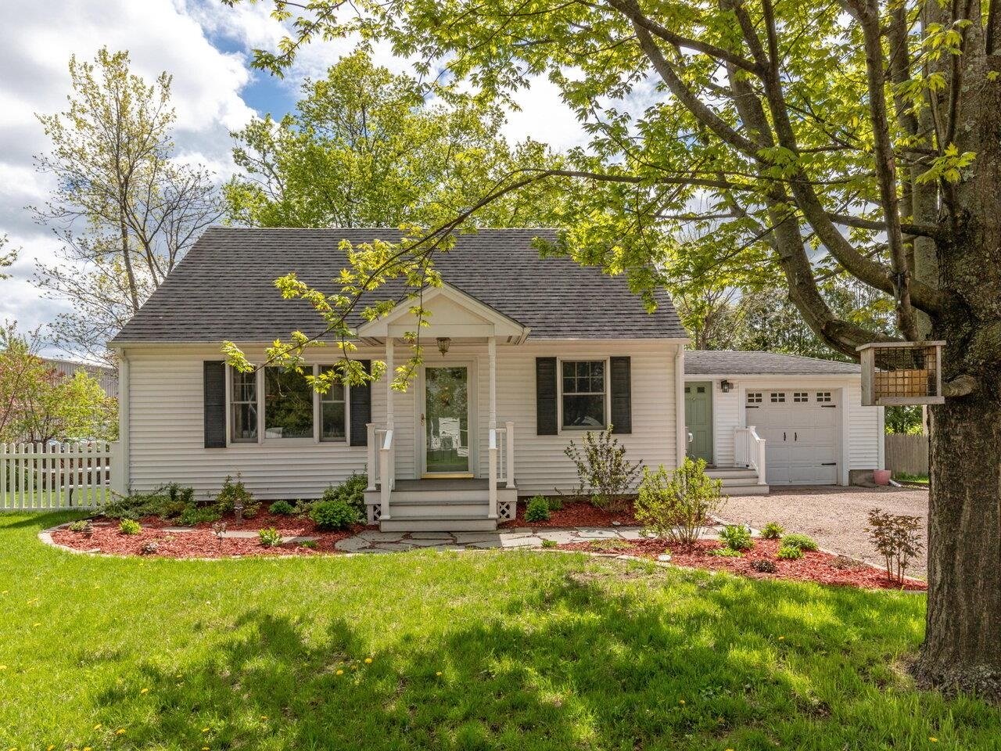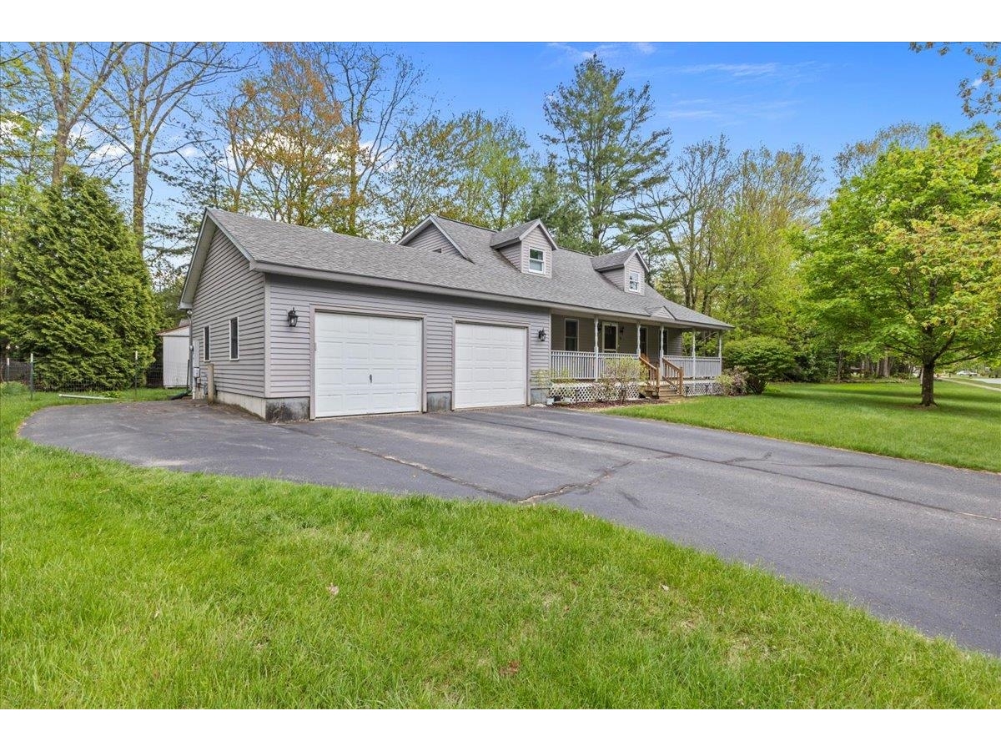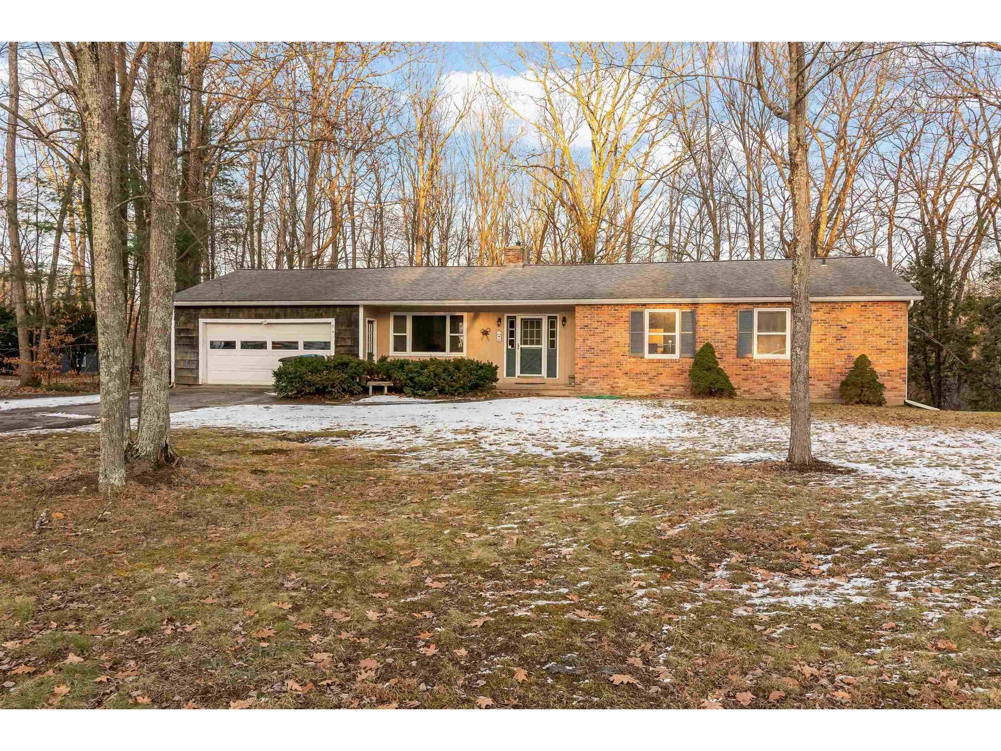Sold Status
$465,000 Sold Price
House Type
3 Beds
4 Baths
3,820 Sqft
Sold By Vermont Real Estate Company
Similar Properties for Sale
Request a Showing or More Info

Call: 802-863-1500
Mortgage Provider
Mortgage Calculator
$
$ Taxes
$ Principal & Interest
$
This calculation is based on a rough estimate. Every person's situation is different. Be sure to consult with a mortgage advisor on your specific needs.
Essex
Essex Dream, 10 acres of secluded privacy, with a winding driveway through the woods opens up to our remodeled Contemporary. Here, over 3800 square feet of living space with covered entry to the front foyer. The large open kitchen has new granite countertops, a 6 burner gas cooktop with stone backsplash, newer appliances, and a large island complete with a beverage refrigerator. New bamboo plank flooring throughout the first floor and new carpet up and down. The two-sided stone fireplace connects the living room and dining area. Enjoy looking out at the rear garden from your Southeast facing sunroom. First floor master bedroom suite with stone fireplace, remodeled bath with glass shower, and sitting room. 2 additional bedrooms up with remodeled guest bath. Walkout lower level with large family room, den, ¾ bath, and study. Wonderful open and covered porches and an in ground pool for summer fun! †
Property Location
Property Details
| Sold Price $465,000 | Sold Date Aug 30th, 2017 | |
|---|---|---|
| List Price $468,900 | Total Rooms 12 | List Date Jul 11th, 2017 |
| MLS# 4646401 | Lot Size 10.060 Acres | Taxes $9,533 |
| Type House | Stories 2 | Road Frontage 337 |
| Bedrooms 3 | Style Contemporary, Colonial | Water Frontage |
| Full Bathrooms 3 | Finished 3,820 Sqft | Construction No, Existing |
| 3/4 Bathrooms 0 | Above Grade 2,595 Sqft | Seasonal No |
| Half Bathrooms 1 | Below Grade 1,225 Sqft | Year Built 1989 |
| 1/4 Bathrooms 0 | Garage Size 3 Car | County Chittenden |
| Interior FeaturesBlinds, Ceiling Fan, Dining Area, Fireplaces - 2, Hearth, Kitchen Island, Kitchen/Dining, Laundry Hook-ups, Primary BR w/ BA, Natural Light, Natural Woodwork, Walk-in Closet, Laundry - 1st Floor |
|---|
| Equipment & AppliancesMicrowave, Refrigerator, Wall Oven, Dishwasher, Cook Top-Gas, Mini Fridge, Refrigerator, Wall AC Units, Central Vacuum, CO Detector, Security System, Smoke Detectr-Hard Wired |
| Living Room 19'x13', 1st Floor | Kitchen 23'6"x13'6", 1st Floor | Family Room 17'6"x25', Basement |
|---|---|---|
| Primary Bedroom 14'6"x17', 1st Floor | Bedroom 15'x11'6", 1st Floor | Bedroom 14'x12'6", 2nd Floor |
| Exercise Room 11'x11'6", Basement | Office/Study 11'6"x8', 1st Floor |
| ConstructionWood Frame |
|---|
| BasementWalkout, Climate Controlled, Interior Stairs, Finished, Stairs - Interior |
| Exterior FeaturesDeck, Natural Shade, Patio, Pool - In Ground, Porch - Covered, Shed, Window Screens, Windows - Double Pane |
| Exterior Wood, Clapboard | Disability Features Bath w/5' Diameter, 1st Floor Bedroom, 1st Floor Full Bathrm, Kitchen w/5 ft Diameter, Kitchen w/5 Ft. Diameter, 1st Floor Laundry |
|---|---|
| Foundation Concrete | House Color Natural |
| Floors Bamboo, Tile, Marble, Vinyl, Carpet | Building Certifications |
| Roof Shingle-Architectural | HERS Index |
| Directions |
|---|
| Lot DescriptionNo, Landscaped, Sloping, Country Setting, Wooded, Secluded, Rural Setting |
| Garage & Parking Attached, Auto Open, 5 Parking Spaces, Driveway, Parking Spaces 5 |
| Road Frontage 337 | Water Access |
|---|---|
| Suitable Use | Water Type |
| Driveway Paved, Gravel | Water Body |
| Flood Zone No | Zoning Residential |
| School District Essex Town School District | Middle Essex Middle School |
|---|---|
| Elementary Essex Elementary School | High Essex High |
| Heat Fuel Gas-LP/Bottle | Excluded |
|---|---|
| Heating/Cool Hot Water, Baseboard | Negotiable Generator, Washer, Dryer |
| Sewer 1000 Gallon, Leach Field - At Grade, Leach Field - Existing | Parcel Access ROW |
| Water Drilled Well, On-Site Well Exists | ROW for Other Parcel |
| Water Heater Domestic, On Demand, Gas-Lp/Bottle | Financing |
| Cable Co Comcast | Documents Deed, Survey, Property Disclosure |
| Electric Wired for Generator, 200 Amp, 220 Plug, Circuit Breaker(s) | Tax ID 207-067-14289 |

† The remarks published on this webpage originate from Listed By Nancy Jenkins of Nancy Jenkins Real Estate via the NNEREN IDX Program and do not represent the views and opinions of Coldwell Banker Hickok & Boardman. Coldwell Banker Hickok & Boardman Realty cannot be held responsible for possible violations of copyright resulting from the posting of any data from the NNEREN IDX Program.

 Back to Search Results
Back to Search Results