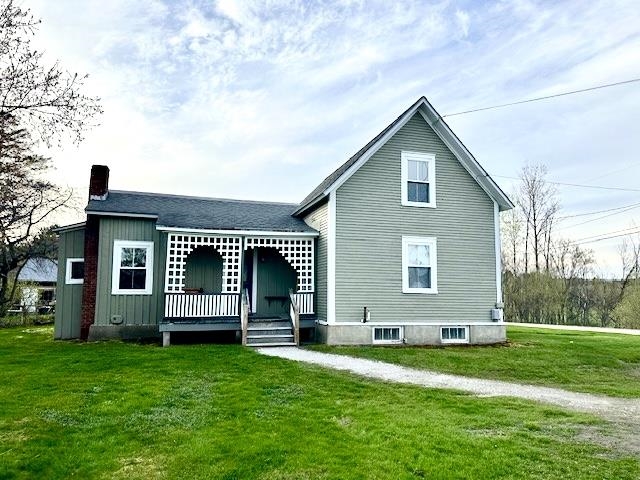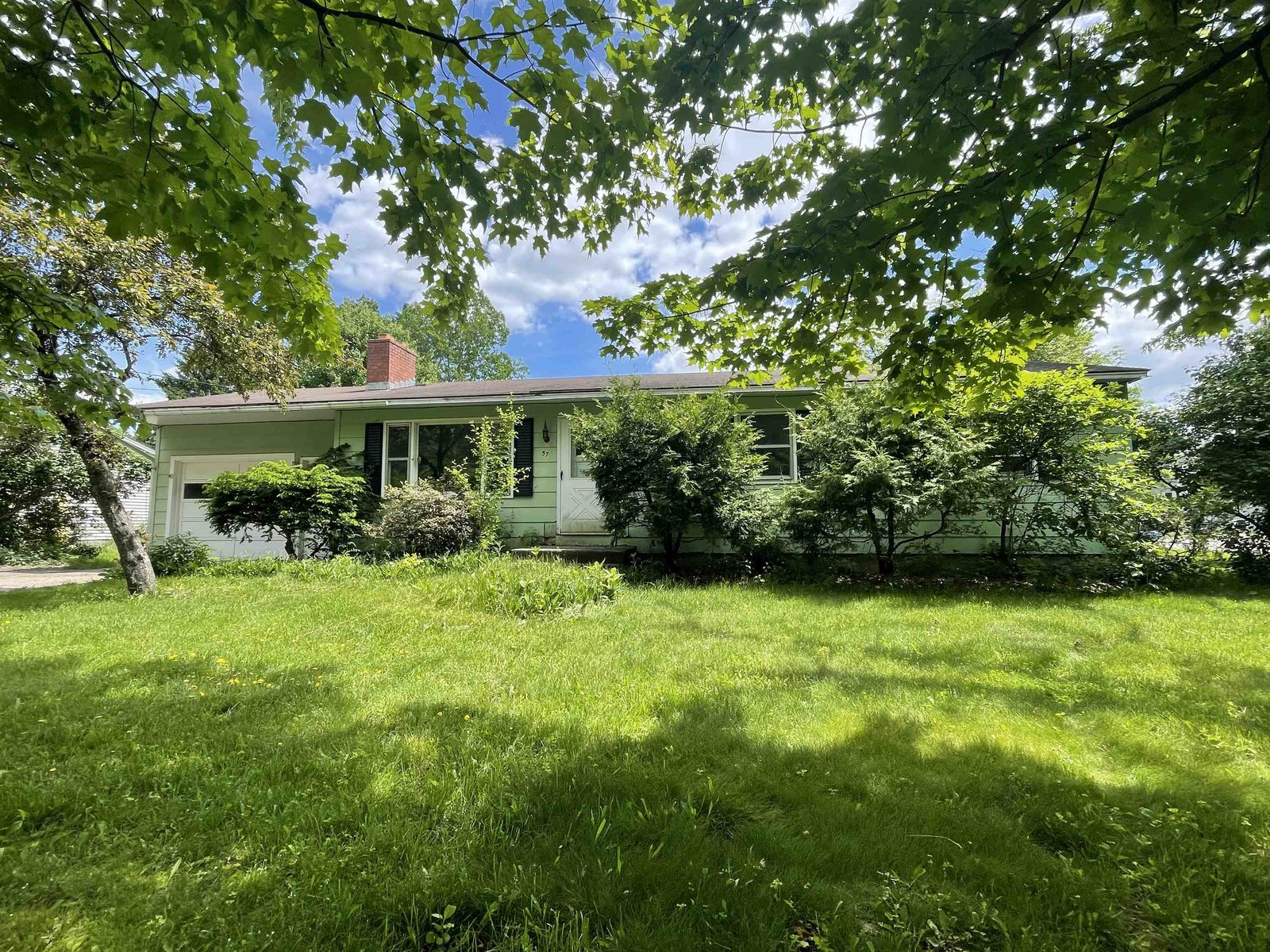Sold Status
$327,000 Sold Price
House Type
4 Beds
2 Baths
2,363 Sqft
Sold By KW Vermont
Similar Properties for Sale
Request a Showing or More Info

Call: 802-863-1500
Mortgage Provider
Mortgage Calculator
$
$ Taxes
$ Principal & Interest
$
This calculation is based on a rough estimate. Every person's situation is different. Be sure to consult with a mortgage advisor on your specific needs.
Essex
Welcome Home to your Essex home built in 1910. Fully renovated from the studs out starting in 2001 with new wiring, new plumbing, new tubs, new showers & more. Has all the comforts one could want with new high efficiency Mini-split heat pumps/AC & Baxi Boiler. Enjoy gleaming Brazilian Cherry floors in the new addition to the original maple floors in the Original. Eat in Kitchen has lots of storage in the Maple stained cabinets w/quartz countertops & ceramic tile floors. Next to the kitchen is your dining room to have family & friends over for dinner. Did someone say Thanksgiving Dinner? Behind the double doors in the kitchen is your 1st floor laundry. Looking for a home office? This home has it for you. W/ Ash wood floor and V-groove Pine walls you’ll feel calm & relaxed to get lots of work done. Also on the 1st floor is a living room, family room and full bath. Head up the hardwood stairs to 4 bedrooms and Full Bath w/ jetted tub. The Master Bedroom has a newly built walk in closet & hardwood floors. The Floors in the other 3 bedrooms are original as well with Vermont wide plank “Red Heart Pine”. Don’t forget about the 4 bay garage. Originally a Carriage Barn this too has been upgraded with new vinyl siding, trim, heat, above storage & more. The fun doesn’t stop there, relax & BBQ on the new high end Trex material deck or head just up the block to the Sand Hill Park & Pool. Close to many amenities in Essex & the school this is a great home to raise your family & enjoy life. †
Property Location
Property Details
| Sold Price $327,000 | Sold Date Aug 25th, 2017 | |
|---|---|---|
| List Price $315,000 | Total Rooms 8 | List Date Jun 30th, 2017 |
| MLS# 4644695 | Lot Size 0.840 Acres | Taxes $5,213 |
| Type House | Stories 2 | Road Frontage 96 |
| Bedrooms 4 | Style Cape, Colonial | Water Frontage |
| Full Bathrooms 2 | Finished 2,363 Sqft | Construction No, Existing |
| 3/4 Bathrooms 0 | Above Grade 2,363 Sqft | Seasonal No |
| Half Bathrooms 0 | Below Grade 0 Sqft | Year Built 1910 |
| 1/4 Bathrooms 0 | Garage Size 4 Car | County Chittenden |
| Interior FeaturesSmoke Det-Hdwired w/Batt, Blinds, Ceiling Fan, Kitchen/Dining, Draperies, Walk-in Closet, Dining Area, 1st Floor Laundry, Whirlpool Tub, Natural Woodwork, Laundry - 1st Floor, Garage, Cable, Cable Internet, Internet - Cable, Telephone Available |
|---|
| Equipment & AppliancesRefrigerator, Washer, Dishwasher, Microwave, Range-Gas, Exhaust Hood, Dryer, Dehumidifier, Gas Heater |
| Kitchen - Eat-in 10.6' x 14', 1st Floor | Dining Room 9.6' x 14', 1st Floor | Living Room 15' x 14.6', 1st Floor |
|---|---|---|
| Family Room 14' x 17', 1st Floor | Office/Study 16' x 12', 1st Floor | Primary Bedroom 10' x 17', 2nd Floor |
| Bedroom 14' x 12', 2nd Floor | Bedroom 12' x 12', 2nd Floor | Bedroom 10' x 11', 2nd Floor |
| ConstructionTimberframe, Insulation-FiberglassBlwn, Insulation-Foam, Timber Frame |
|---|
| BasementInterior, Climate Controlled, Concrete, Interior Stairs, Other, Other, Stairs - Interior |
| Exterior FeaturesPatio, Barn, Dog Fence, Deck, Windows - Double Pane, High Speed Intrnt -Avail |
| Exterior Vinyl | Disability Features |
|---|---|
| Foundation Stone, Concrete | House Color White |
| Floors Softwood, Ceramic Tile, Hardwood, Wood | Building Certifications |
| Roof Metal | HERS Index |
| DirectionsFrom the 5 corners in Essex take VT Route 15-E ~3.4 miles to Sand Hill Rd and turn right. .2 miles home will be on your left. If coming from route 117 (River Road) Turn onto Sand Hill Rd and go ~1.1 miles home will be on your right. For Sale sign in front. |
|---|
| Lot DescriptionNo, Level, Landscaped, Rural Setting, Near Bus/Shuttle, Suburban, Near Public Transportatn |
| Garage & Parking Detached, Barn, Direct Entry, Heated, Storage Above, 6+ Parking Spaces, Parking Spaces 6+ |
| Road Frontage 96 | Water Access |
|---|---|
| Suitable Use | Water Type |
| Driveway Paved | Water Body |
| Flood Zone No | Zoning \"R2\" Medium Density Res |
| School District Essex Town School District | Middle Essex Middle School |
|---|---|
| Elementary Essex Elementary School | High Essex High |
| Heat Fuel Gas-Natural | Excluded Cedar Shoe Rack in Walk in closet does not convey Lift in Garage does not convey Hot Tub does not convey but is negotiable. |
|---|---|
| Heating/Cool Other, Heat Pump, Multi Zone, Direct Vent, Baseboard, Multi Zone | Negotiable Hot Tub |
| Sewer Public | Parcel Access ROW |
| Water Public | ROW for Other Parcel |
| Water Heater Tankless, Gas-Natural | Financing , VtFHA, Cash Only, VA, Conventional, Rural Development, FHA |
| Cable Co Comcast | Documents Deed, Survey, Property Disclosure |
| Electric 200 Amp, Circuit Breaker(s) | Tax ID 207-067-12821 |

† The remarks published on this webpage originate from Listed By of KW Vermont via the NNEREN IDX Program and do not represent the views and opinions of Coldwell Banker Hickok & Boardman. Coldwell Banker Hickok & Boardman Realty cannot be held responsible for possible violations of copyright resulting from the posting of any data from the NNEREN IDX Program.

 Back to Search Results
Back to Search Results










