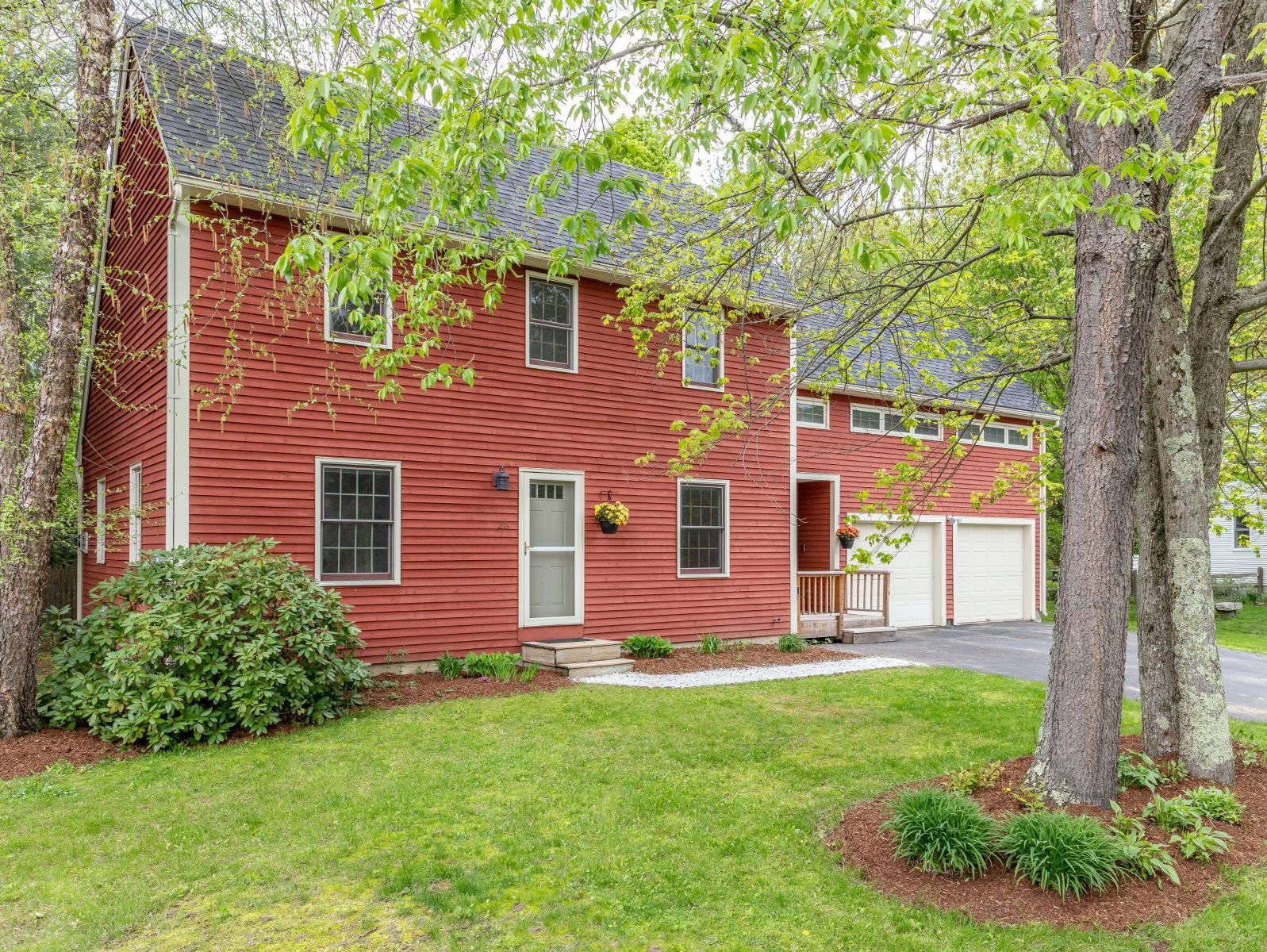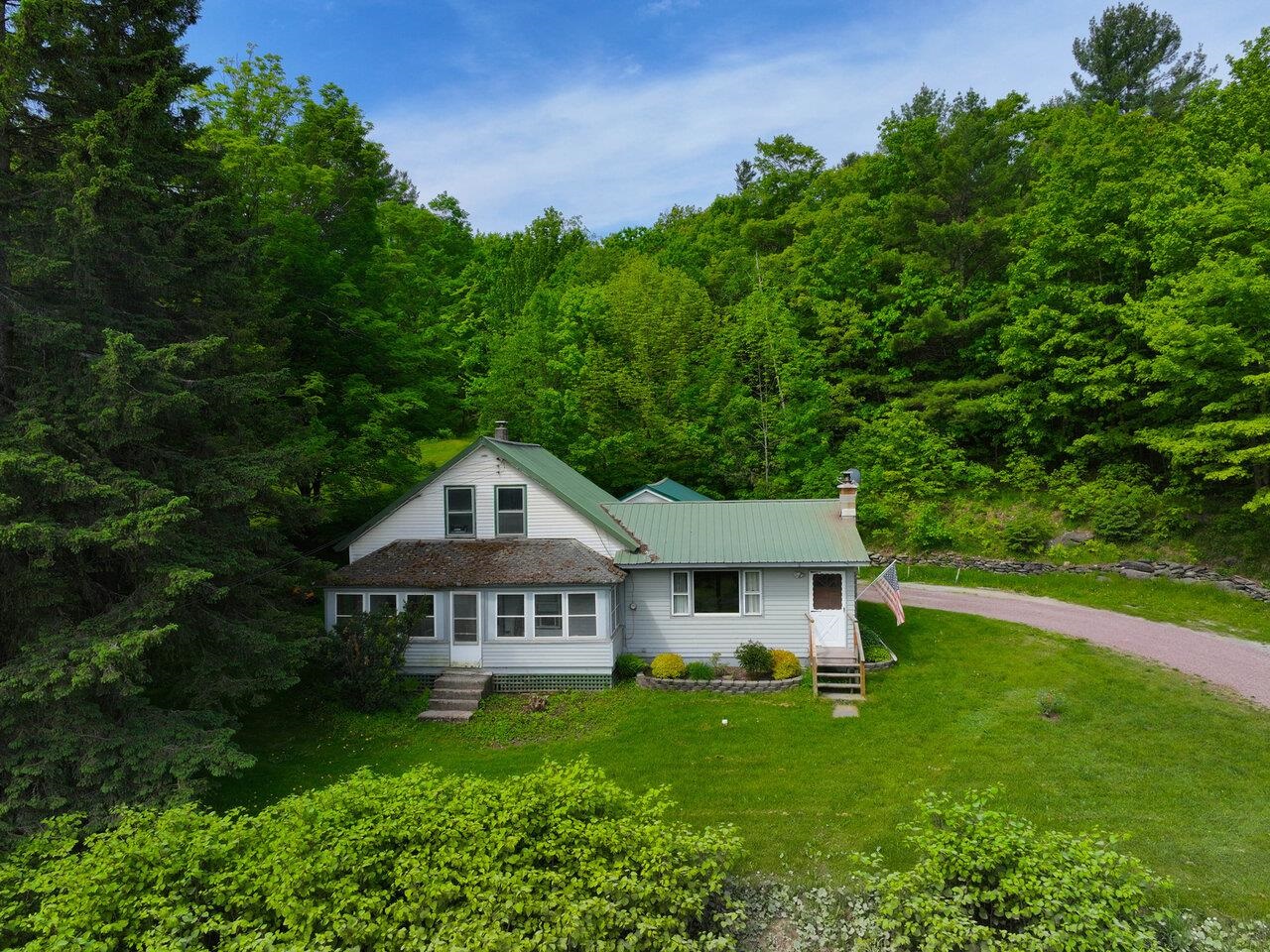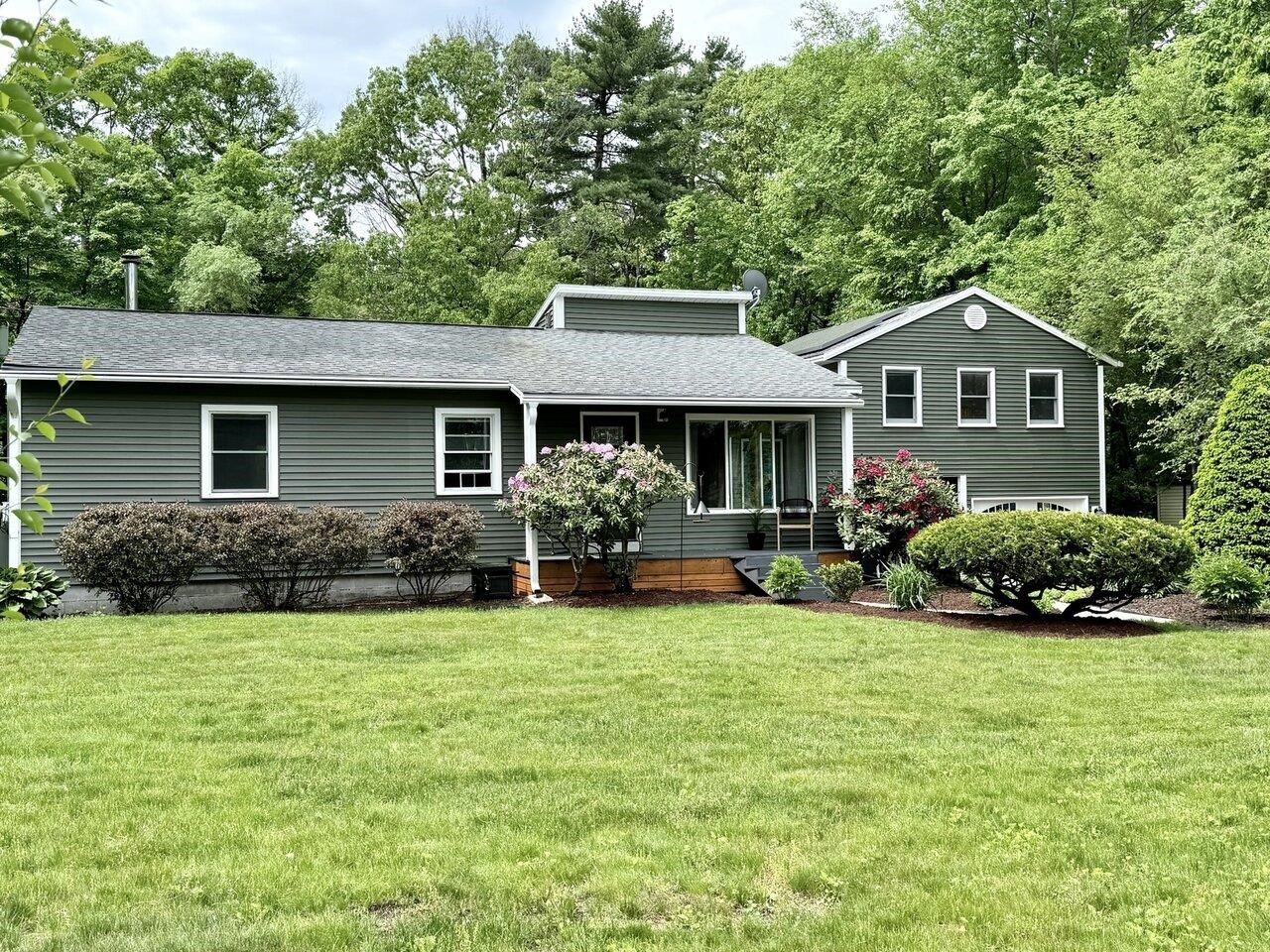Sold Status
$435,000 Sold Price
House Type
4 Beds
4 Baths
3,204 Sqft
Sold By KW Vermont
Similar Properties for Sale
Request a Showing or More Info

Call: 802-863-1500
Mortgage Provider
Mortgage Calculator
$
$ Taxes
$ Principal & Interest
$
This calculation is based on a rough estimate. Every person's situation is different. Be sure to consult with a mortgage advisor on your specific needs.
Essex
The Fairview Farmhouse built at the turn of the last century has been tastefully recreated for today active lifestyle. Rare full acre lot in the Village of Essex Jct has many mature flowers, shrubs and fruit trees. Several vintage out buildings are perfect for hobbies, workshop and storage. Stone walkways lead to gardens and private spaces. Inside you will find a spacious kitchen with stone countertops, an island with prep sink and sunny breakfast nook. Original wood floors have been restored. On the south side is the family room plus sun room with a wall of windows overlooking the side yard with mature trees. The living- dining room is open with exposed rustic wood beams. First level has 3 bedrooms, 1 with a private half bath, and a common ¾ bath. Upper level is an office-den or bedroom, full bath, and a knock out master bedroom suite with vaulted ceiling, exposed beams, gas fireplace, enormous walk in closet and gorgeous tiled master bathroom with a relaxing jetted tub. Several options for a home office with high speed internet cable service. †
Property Location
Property Details
| Sold Price $435,000 | Sold Date May 28th, 2021 | |
|---|---|---|
| List Price $435,000 | Total Rooms 10 | List Date Mar 21st, 2021 |
| MLS# 4851809 | Lot Size 1.050 Acres | Taxes $9,105 |
| Type House | Stories 1 1/2 | Road Frontage 195 |
| Bedrooms 4 | Style Historic Vintage, Farmhouse | Water Frontage |
| Full Bathrooms 2 | Finished 3,204 Sqft | Construction No, Existing |
| 3/4 Bathrooms 1 | Above Grade 3,204 Sqft | Seasonal No |
| Half Bathrooms 1 | Below Grade 0 Sqft | Year Built 1910 |
| 1/4 Bathrooms 0 | Garage Size 0 Car | County Chittenden |
| Interior FeaturesCeiling Fan, Dining Area, Fireplace - Gas, Fireplaces - 2, Kitchen Island, Living/Dining, Primary BR w/ BA, Natural Woodwork, Vaulted Ceiling, Walk-in Closet, Walk-in Pantry, Laundry - 1st Floor |
|---|
| Equipment & AppliancesRange-Gas, Washer, Microwave, Dishwasher, Refrigerator, Dryer, Smoke Detector, CO Detector |
| Kitchen 14 x 21, 1st Floor | Dining Room 14 x 14, 1st Floor | Living Room 14 x 14, 1st Floor |
|---|---|---|
| Family Room 12 x 20, 1st Floor | Office/Study 8 x 9, 1st Floor | Bedroom 10 x 12, 1st Floor |
| Bedroom 9 x 8, 1st Floor | Primary Bedroom 12 x 27, 2nd Floor | Bedroom 8 x 16, 2nd Floor |
| Mudroom 9 x 23, 1st Floor |
| ConstructionWood Frame |
|---|
| BasementInterior, Interior Stairs, Storage Space, Concrete, Full, Exterior Stairs |
| Exterior FeaturesBalcony, Barn, Deck, Fence - Partial, Outbuilding, Shed |
| Exterior Wood, Clapboard | Disability Features 1st Floor 3/4 Bathrm, 1st Floor Bedroom, 1st Floor Hrd Surfce Flr |
|---|---|
| Foundation Stone | House Color |
| Floors Vinyl, Carpet, Ceramic Tile, Softwood | Building Certifications |
| Roof Shingle-Architectural, Metal, Membrane | HERS Index |
| Directionsfrom 5 corners in Junction East on Rt 15, Main Street, #203 on right, After Fairview Dr, look for white rail fence. |
|---|
| Lot Description, Level, Landscaped, Village, Near Shopping, Village |
| Garage & Parking , , Driveway, 6+ Parking Spaces |
| Road Frontage 195 | Water Access |
|---|---|
| Suitable Use | Water Type |
| Driveway Gravel | Water Body |
| Flood Zone No | Zoning Res 1 |
| School District Essex Junction ID Sch District | Middle |
|---|---|
| Elementary | High Essex High |
| Heat Fuel Gas-Natural | Excluded |
|---|---|
| Heating/Cool Other, Multi Zone, Multi Zone, Other, Hot Water, Baseboard | Negotiable |
| Sewer Public | Parcel Access ROW |
| Water Public | ROW for Other Parcel |
| Water Heater Electric, Owned | Financing |
| Cable Co Comcast | Documents Property Disclosure, Deed |
| Electric Circuit Breaker(s) | Tax ID 20706616969 |

† The remarks published on this webpage originate from Listed By Brad Chenette of Chenette Real Estate via the NNEREN IDX Program and do not represent the views and opinions of Coldwell Banker Hickok & Boardman. Coldwell Banker Hickok & Boardman Realty cannot be held responsible for possible violations of copyright resulting from the posting of any data from the NNEREN IDX Program.

 Back to Search Results
Back to Search Results










