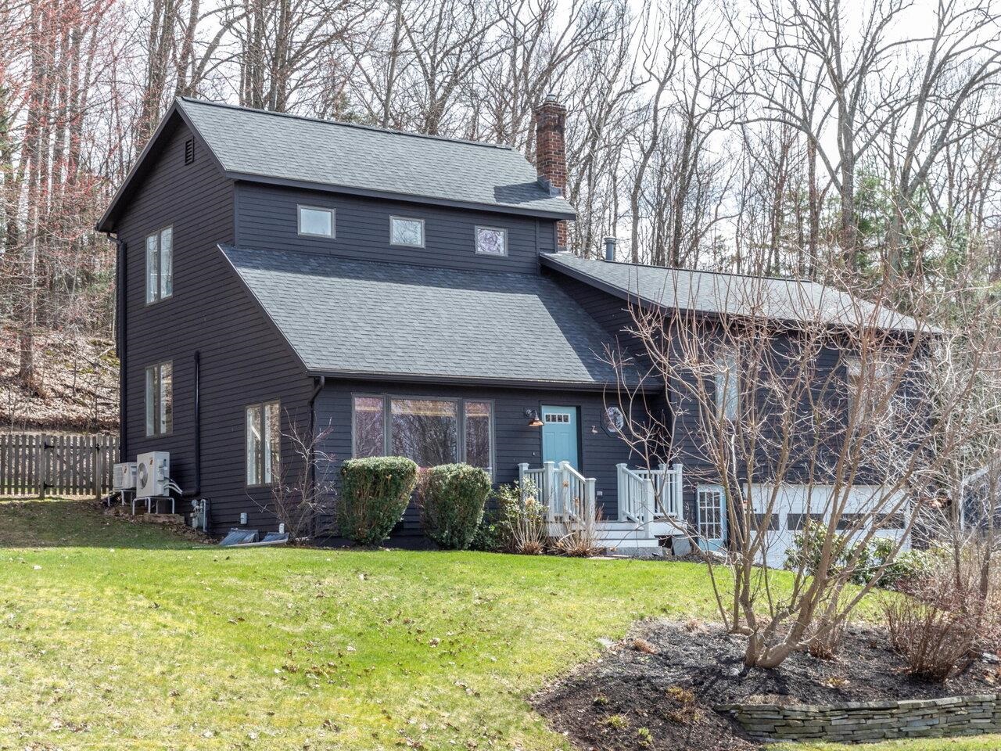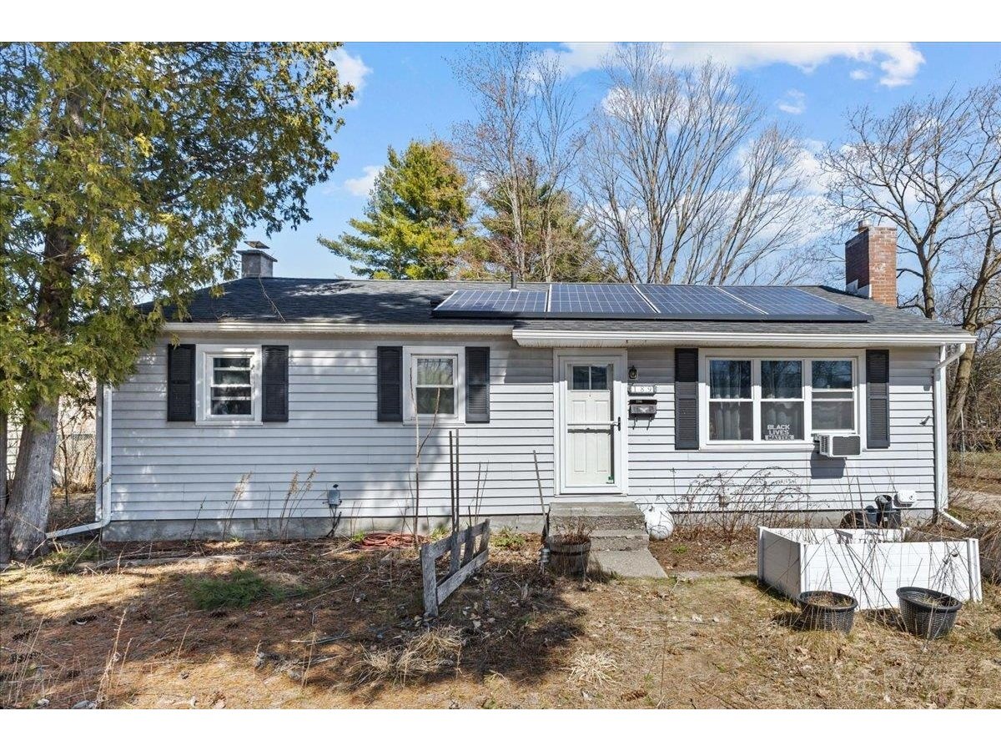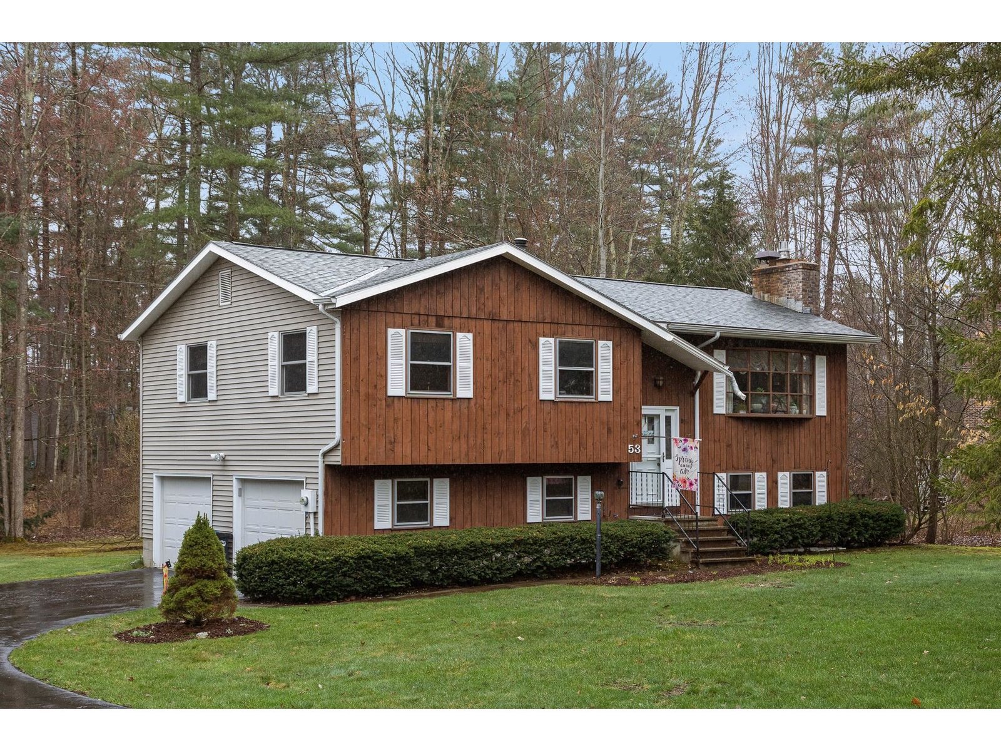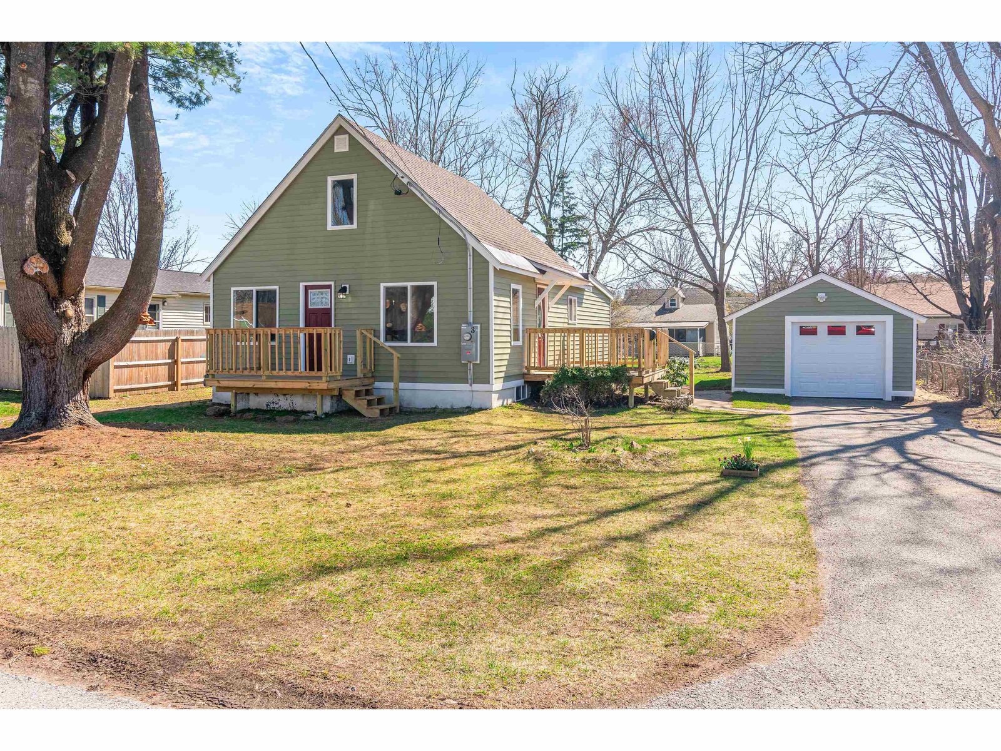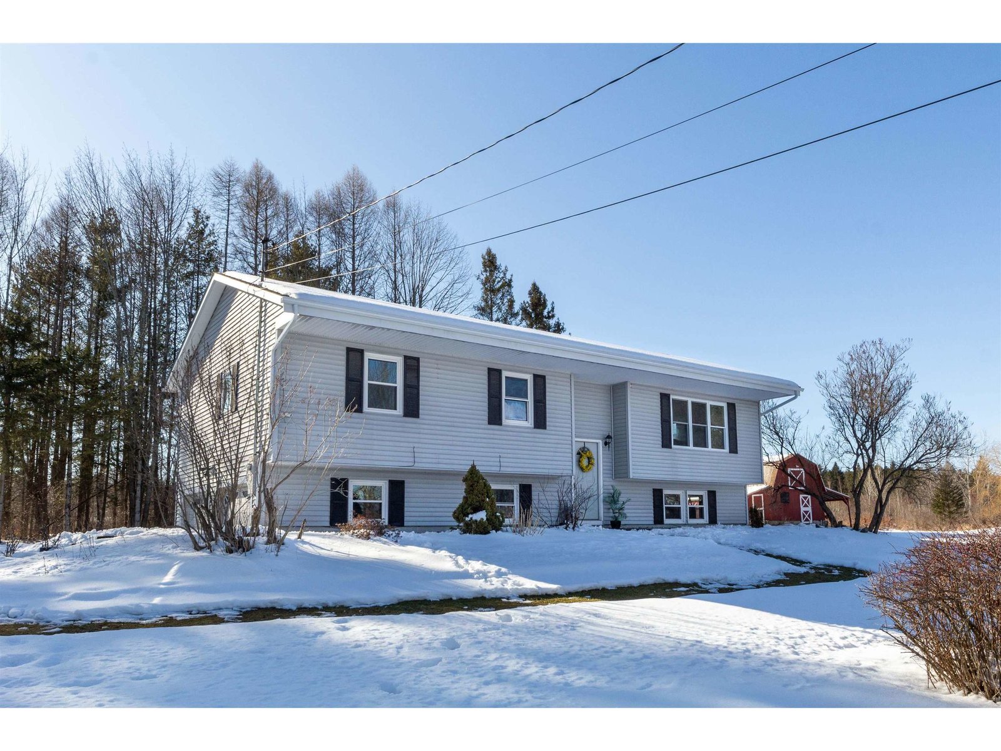Sold Status
$480,000 Sold Price
House Type
3 Beds
2 Baths
1,588 Sqft
Sold By KW Vermont
Similar Properties for Sale
Request a Showing or More Info

Call: 802-863-1500
Mortgage Provider
Mortgage Calculator
$
$ Taxes
$ Principal & Interest
$
This calculation is based on a rough estimate. Every person's situation is different. Be sure to consult with a mortgage advisor on your specific needs.
Essex
Take advantage of this wonderful 3-bedroom home on 6.75 acres of land in a peaceful Essex location! The main level welcomes you home with a spacious living room that connects to the kitchen and dining area for ease of use and entertaining. The large picture window in the living room lets in plenty of natural light creating a warm and inviting ambiance as you relax and unwind. You’ll love the updated kitchen with stone countertops, new stainless steel appliances, a new faucet and a breakfast peninsula with space for seating. The adjoining dining area has a door to your back deck where you can grill or dine al fresco during the warmer months. The main level of this home has 3 bedrooms and 2 bathrooms including a primary bedroom with en suite ¾ bathroom for added privacy. The lower level of this home offers a great family room space, a separate mudroom with built-in storage space that’s accessible from the garage and a laundry room. This interior of this home has been painted with light, modern colors and includes a new furnace, water heater and cooling system. Outside, your large lot offers plenty of opportunity for gardening, recreation and more. There’s also a large barn with a space to store your tools and equipment. Great location with plenty of privacy, just minutes to schools, shopping, dining, and 15 minutes to I-89! †
Property Location
Property Details
| Sold Price $480,000 | Sold Date May 5th, 2023 | |
|---|---|---|
| List Price $475,000 | Total Rooms 6 | List Date May 5th, 2023 |
| MLS# 4951513 | Lot Size 6.750 Acres | Taxes $6,304 |
| Type House | Stories 2 | Road Frontage 265 |
| Bedrooms 3 | Style Raised Ranch, Near Public Transportatn | Water Frontage |
| Full Bathrooms 1 | Finished 1,588 Sqft | Construction No, Existing |
| 3/4 Bathrooms 1 | Above Grade 1,236 Sqft | Seasonal No |
| Half Bathrooms 0 | Below Grade 352 Sqft | Year Built 1975 |
| 1/4 Bathrooms 0 | Garage Size 2 Car | County Chittenden |
| Interior FeaturesDining Area, Kitchen/Dining, Primary BR w/ BA, Laundry - Basement, Smart Thermostat |
|---|
| Equipment & AppliancesRefrigerator, Microwave, Dishwasher, Washer, Dryer, Stove - Electric, CO Detector, Smoke Detector, Stove-Wood, Wood Stove |
| Kitchen - Eat-in 19'5'' x 11'5'', 1st Floor | Living Room 17'4'' x 13'7'', 1st Floor | Bedroom 10'2'' x 10'2'', 1st Floor |
|---|---|---|
| Bedroom 13'5'' x 10'0'', 1st Floor | Primary Bedroom 16'0'' x 11'5'', 1st Floor | Family Room 22'0'' x 17'4'', Basement |
| Mudroom 7'8'' x 6'8'', Basement | Laundry Room 10'8'' x 6'0'', Basement |
| ConstructionWood Frame |
|---|
| BasementInterior, Partially Finished, Interior Stairs, Interior Access |
| Exterior FeaturesBarn, Outbuilding |
| Exterior Vinyl | Disability Features |
|---|---|
| Foundation Concrete, Block | House Color Gray |
| Floors Vinyl, Carpet, Laminate, Hardwood | Building Certifications |
| Roof Shingle | HERS Index |
| DirectionsRoute 15 to Old Stage Road. Property on left after Brigham Hill Road. |
|---|
| Lot DescriptionUnknown, Wooded, Country Setting, Near Bus/Shuttle |
| Garage & Parking Other, Rec Vehicle, Driveway |
| Road Frontage 265 | Water Access |
|---|---|
| Suitable Use | Water Type |
| Driveway Gravel | Water Body |
| Flood Zone Unknown | Zoning Rural Residential |
| School District Essex Town School District | Middle Essex Middle School |
|---|---|
| Elementary Essex Elementary School | High Essex High |
| Heat Fuel Gas-LP/Bottle | Excluded |
|---|---|
| Heating/Cool Central Air, Stove - Wood | Negotiable |
| Sewer Septic | Parcel Access ROW |
| Water Drilled Well | ROW for Other Parcel |
| Water Heater Electric | Financing |
| Cable Co | Documents Deed, Tax Map |
| Electric Circuit Breaker(s) | Tax ID 207-007-11376 |

† The remarks published on this webpage originate from Listed By The Malley Group of KW Vermont via the NNEREN IDX Program and do not represent the views and opinions of Coldwell Banker Hickok & Boardman. Coldwell Banker Hickok & Boardman Realty cannot be held responsible for possible violations of copyright resulting from the posting of any data from the NNEREN IDX Program.

 Back to Search Results
Back to Search Results