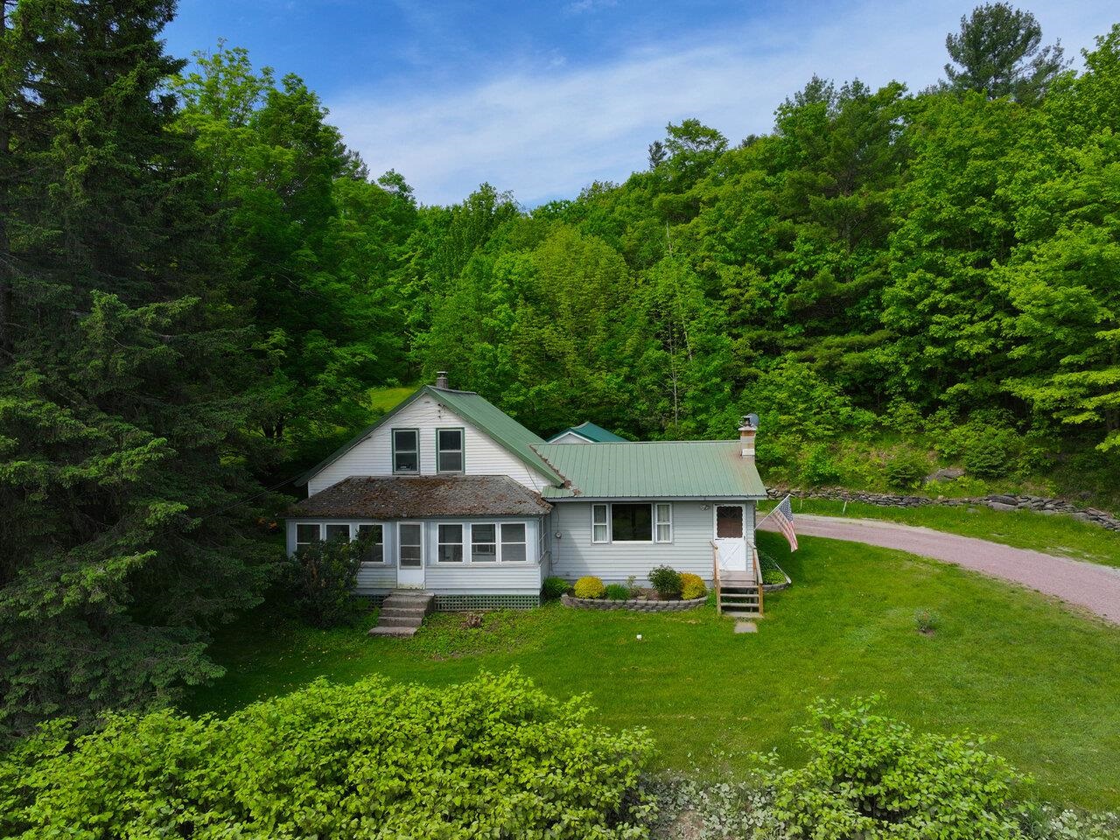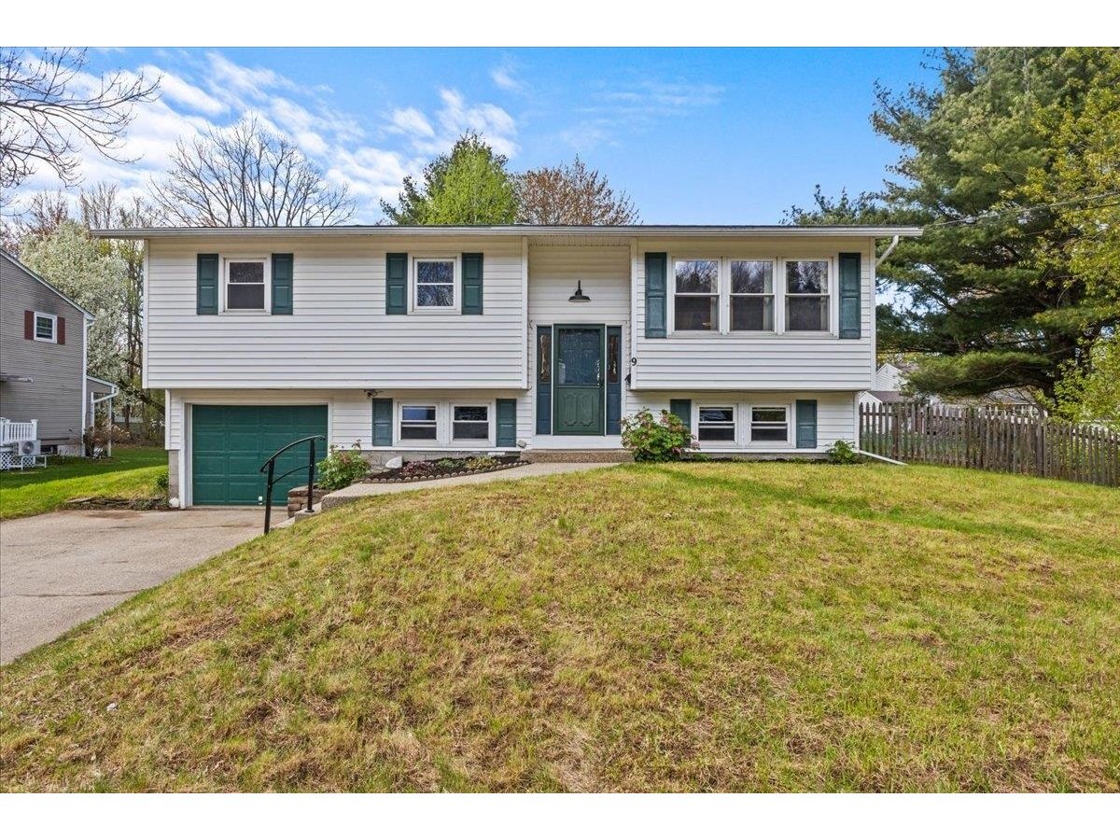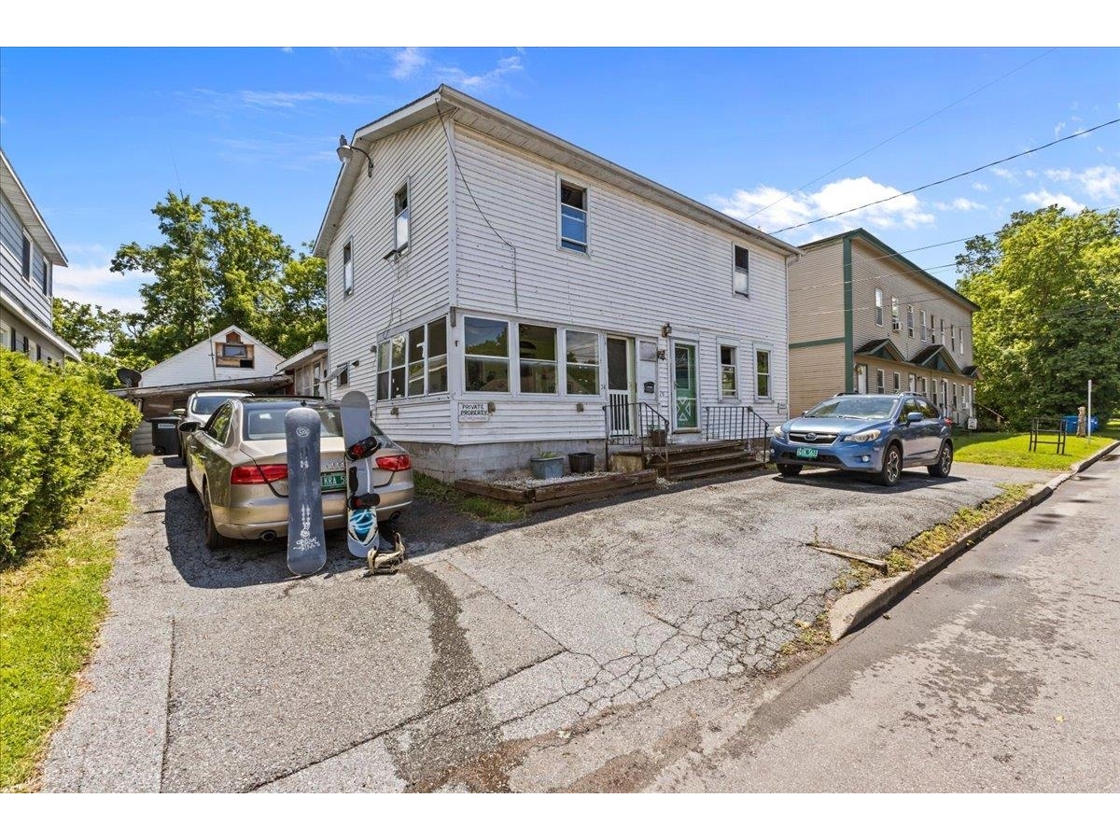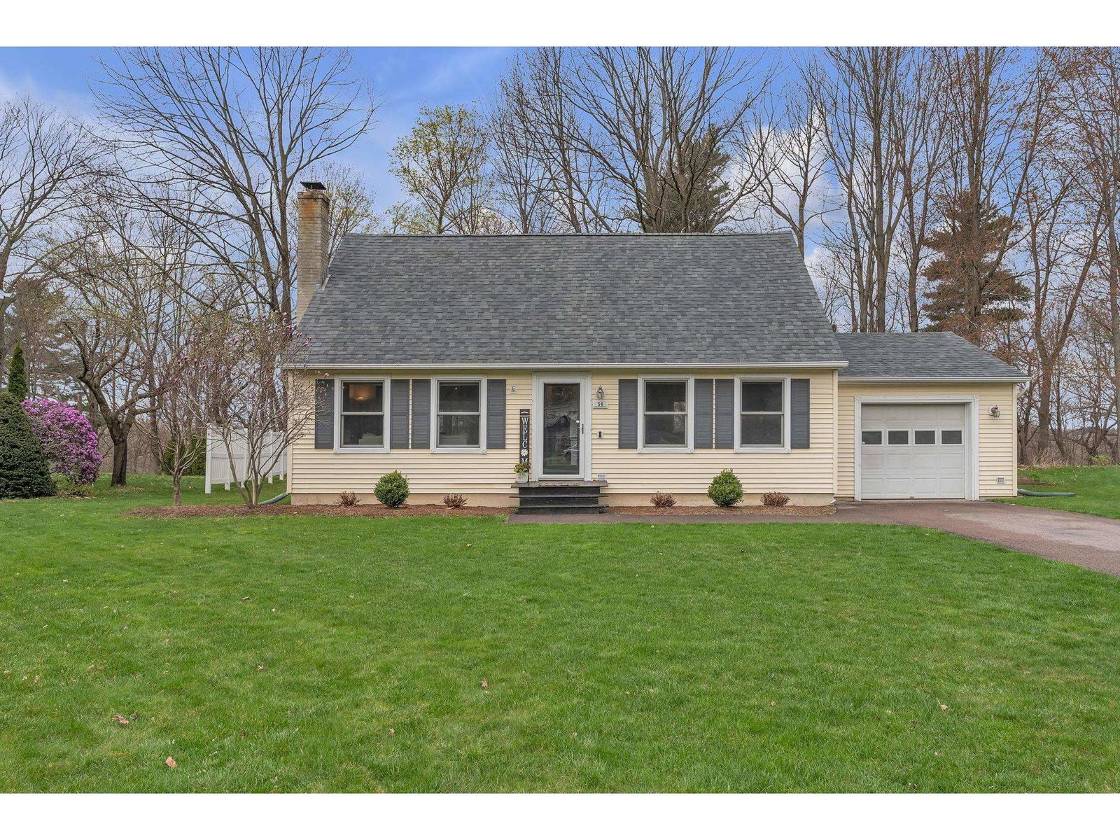Sold Status
$411,000 Sold Price
House Type
4 Beds
3 Baths
3,040 Sqft
Sold By RE/MAX North Professionals - Burlington
Similar Properties for Sale
Request a Showing or More Info

Call: 802-863-1500
Mortgage Provider
Mortgage Calculator
$
$ Taxes
$ Principal & Interest
$
This calculation is based on a rough estimate. Every person's situation is different. Be sure to consult with a mortgage advisor on your specific needs.
Essex
This contemporary colonial has been lovingly cared for by its original owners. The property is located in a wonderful neighborhood, convenient to all the special amenities that Essex has to offer. I-89 is a short distance away, making the greater Burlington and Williston areas very easy to access. The house is designed to accommodate both relaxed and formal living. The spacious eat-in kitchen has a corner sink, a center island and walk-in pantry closet. Other first floor rooms include a cozy living room with a gas fireplace, a separate den, and a formal dining room with hardwood flooring. The large second level master bedroom features a cathedral ceiling and a huge 126 sq.ft. walk-in closet. It's adjoining master bath includes an oversized soaking tub, two sinks and a shower. A fully insulated basement has the potential to be finished to suit your needs. The rear deck under the shade trees is the perfect place to keep cool, while relaxing in your own private fenced-in back yard. The siding was replaced 10 years ago. The appliances were recently upgraded, and most carpeting is newer. This well maintained property is all ready for you to call it your home! †
Property Location
Property Details
| Sold Price $411,000 | Sold Date Oct 25th, 2018 | |
|---|---|---|
| List Price $409,900 | Total Rooms 8 | List Date Aug 21st, 2018 |
| MLS# 4714170 | Lot Size 0.230 Acres | Taxes $8,689 |
| Type House | Stories 2 | Road Frontage 84 |
| Bedrooms 4 | Style Colonial | Water Frontage |
| Full Bathrooms 2 | Finished 3,040 Sqft | Construction No, Existing |
| 3/4 Bathrooms 0 | Above Grade 3,040 Sqft | Seasonal No |
| Half Bathrooms 1 | Below Grade 0 Sqft | Year Built 2001 |
| 1/4 Bathrooms 0 | Garage Size 2 Car | County Chittenden |
| Interior Features |
|---|
| Equipment & Appliances |
| Kitchen/Dining 19' x 16', 1st Floor | Dining Room 12' x 11', 1st Floor | Living Room 16' x 13', 1st Floor |
|---|---|---|
| Den 13' x 11', 1st Floor | Foyer 22' x 6', 1st Floor | Bath - 1/2 5' x 5', 1st Floor |
| Laundry Room 8' x 5', 1st Floor | Primary Bedroom 19' x 14', 2nd Floor | Bath - Full 17' x 7", 2nd Floor |
| Bedroom 14' x 14', 2nd Floor | Bedroom 11' x 10', 2nd Floor | Bedroom 11' x 11', 2nd Floor |
| Bath - Full 11' x 6', 2nd Floor |
| ConstructionWood Frame |
|---|
| BasementWalk-up, Concrete, Interior Stairs, Full, Exterior Stairs, Stairs - Exterior, Stairs - Interior |
| Exterior Features |
| Exterior Vinyl Siding | Disability Features |
|---|---|
| Foundation Poured Concrete | House Color Blue |
| Floors | Building Certifications |
| Roof Shingle | HERS Index |
| DirectionsTake Route 15 in Essex Junction to West Street. From West Street turn onto Hayden Street. Turn left on Wilkinson Drive then turn Left onto Tyler Drive. House is on the right. |
|---|
| Lot Description, Subdivision, PRD/PUD, Level, Subdivision, Neighborhood, Suburban |
| Garage & Parking Attached, |
| Road Frontage 84 | Water Access |
|---|---|
| Suitable Use | Water Type |
| Driveway Paved | Water Body |
| Flood Zone No | Zoning Planned Agriculture |
| School District NA | Middle Albert D. Lawton Intermediate |
|---|---|
| Elementary Hiawatha Elementary School | High Essex High |
| Heat Fuel Gas-Natural | Excluded |
|---|---|
| Heating/Cool None, Baseboard | Negotiable |
| Sewer Public | Parcel Access ROW |
| Water Public | ROW for Other Parcel |
| Water Heater Gas-Natural | Financing |
| Cable Co | Documents Survey, Deed, Survey |
| Electric 150 Amp, Circuit Breaker(s) | Tax ID 207-066-14406 |

† The remarks published on this webpage originate from Listed By of BHHS Vermont Realty Group/Milton via the NNEREN IDX Program and do not represent the views and opinions of Coldwell Banker Hickok & Boardman. Coldwell Banker Hickok & Boardman Realty cannot be held responsible for possible violations of copyright resulting from the posting of any data from the NNEREN IDX Program.

 Back to Search Results
Back to Search Results










