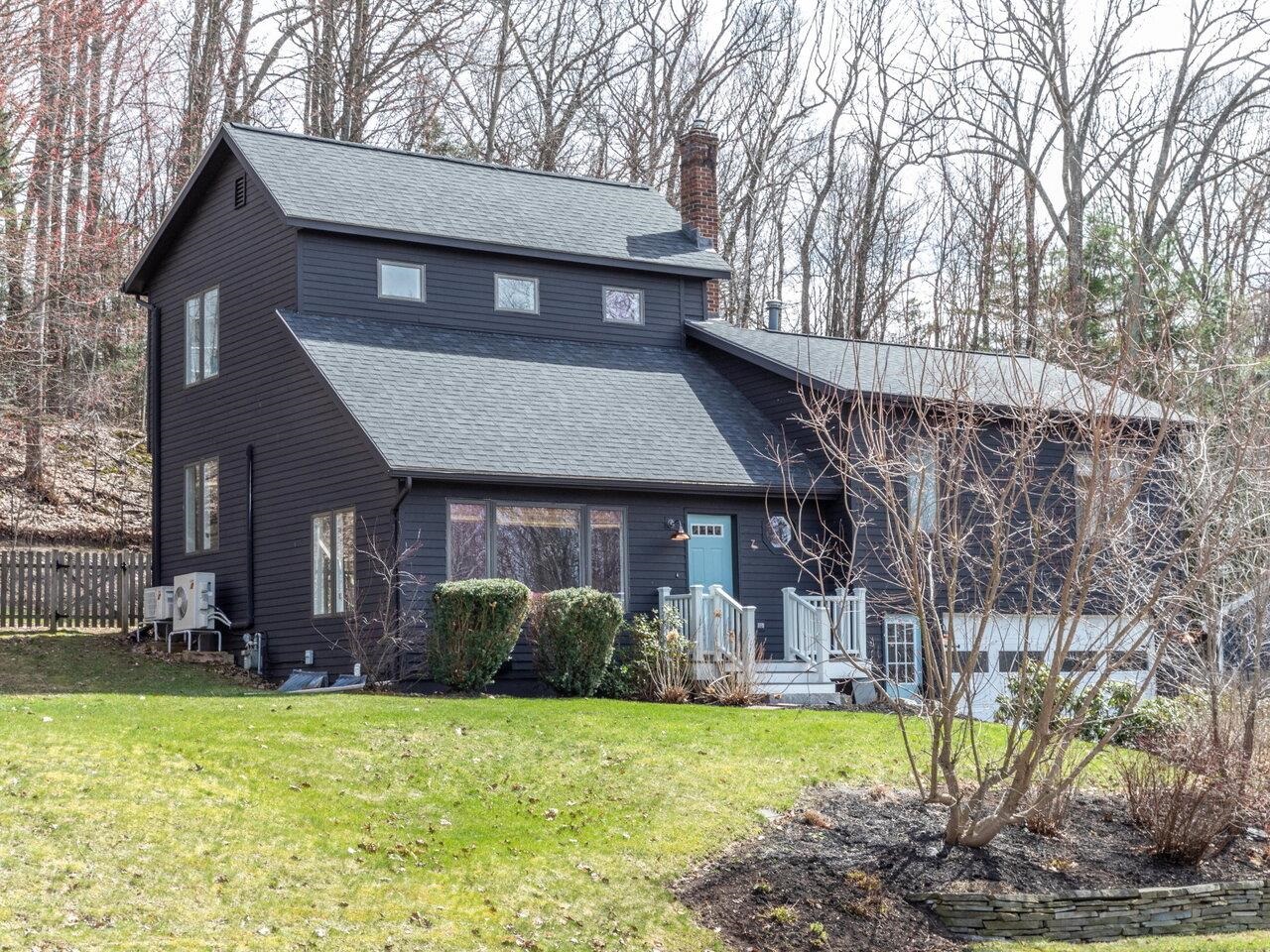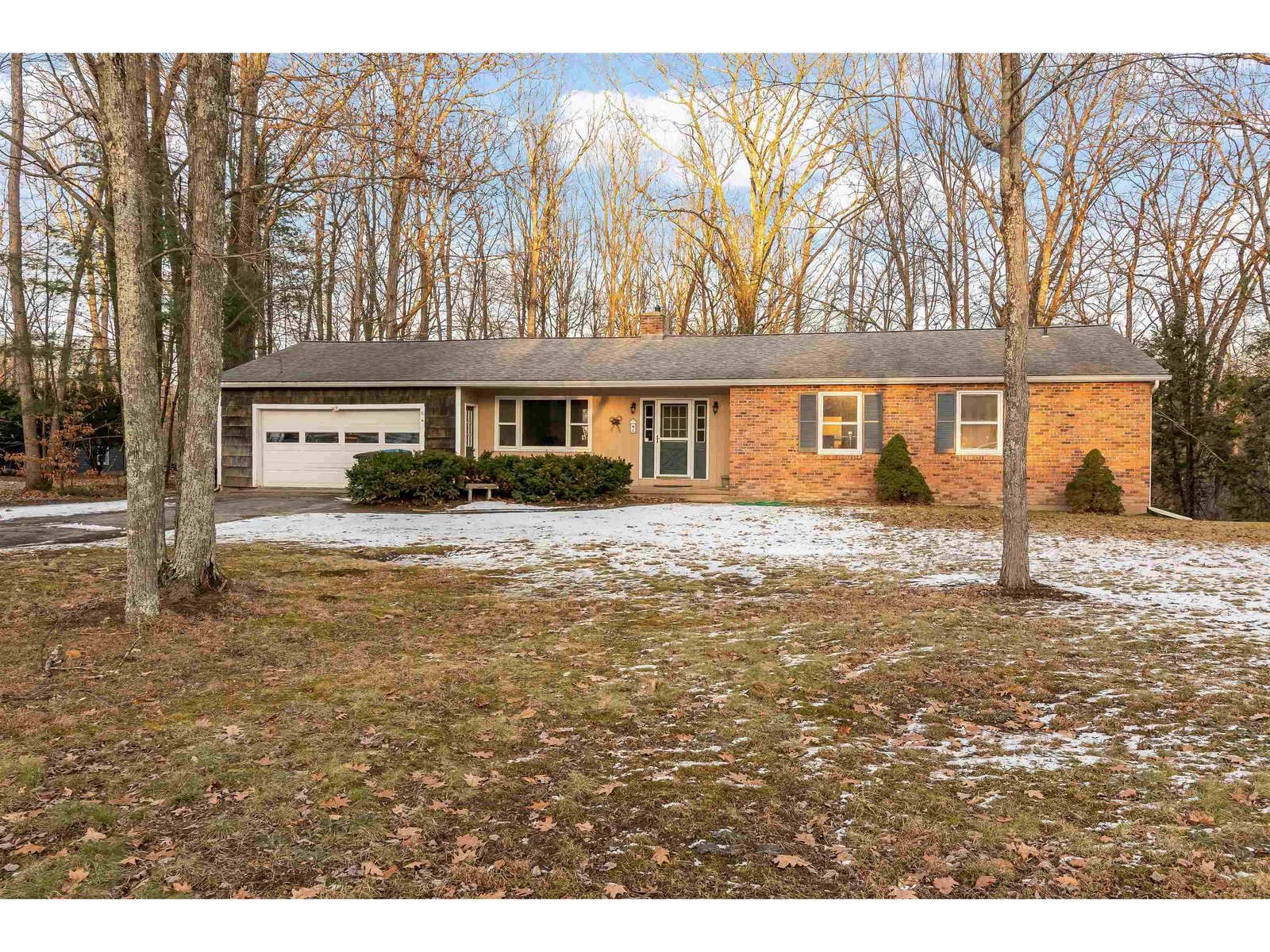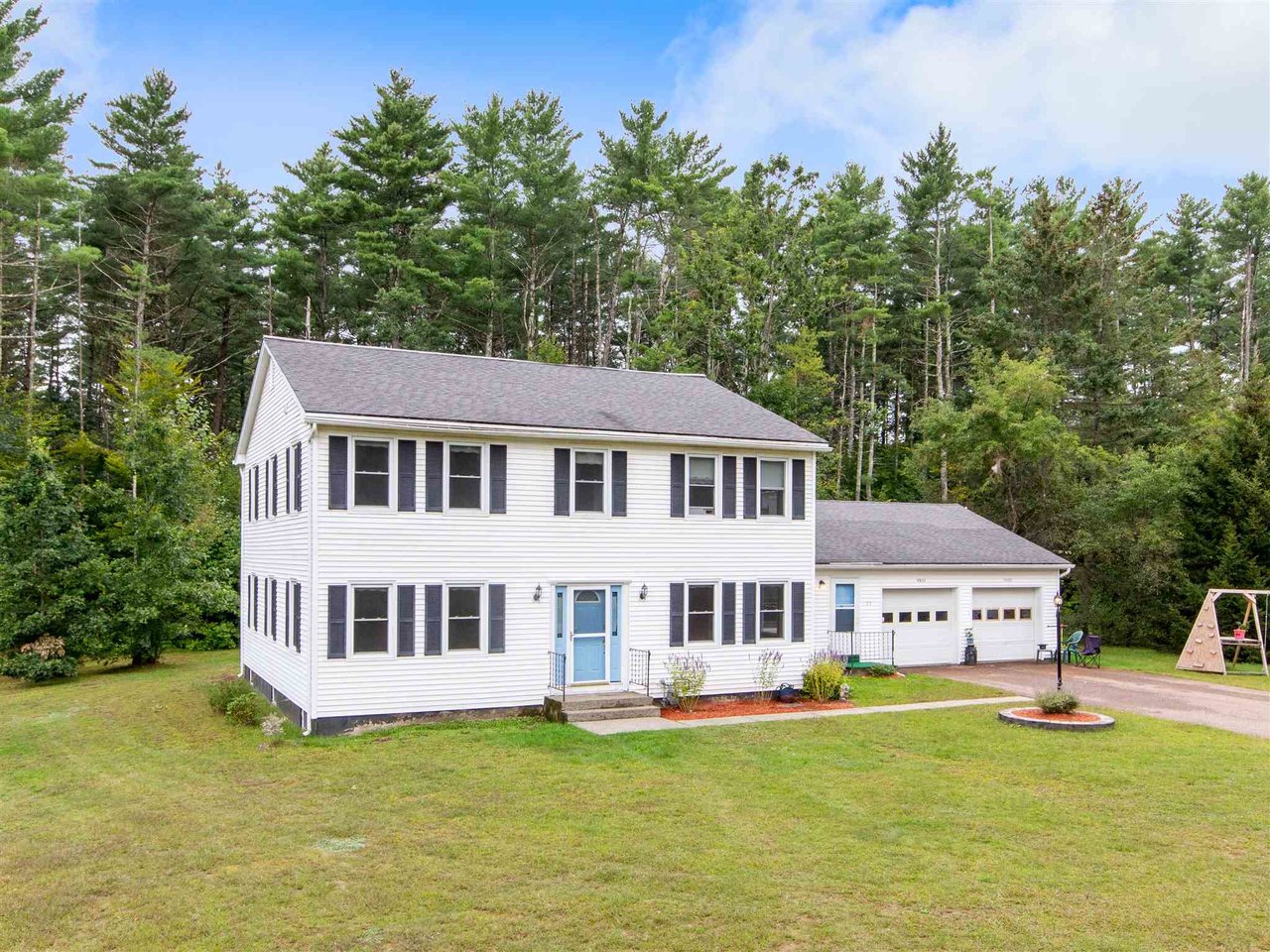Sold Status
$412,000 Sold Price
House Type
4 Beds
3 Baths
3,622 Sqft
Sold By Flex Realty
Similar Properties for Sale
Request a Showing or More Info

Call: 802-863-1500
Mortgage Provider
Mortgage Calculator
$
$ Taxes
$ Principal & Interest
$
This calculation is based on a rough estimate. Every person's situation is different. Be sure to consult with a mortgage advisor on your specific needs.
Essex
Opportunity awaits with this very spacious four bedroom plus a den home, in Essex on 2.15 private acres on Sand Hill Rd. The lot also has the potential to be subdivided for another home site. This home offers all of the space you need with formal and informal dining areas, formal living room along with a large great room, and a den with ample natural lighting for that perfect in-home office. The upper level boasts a spacious master bedroom with a master bath, and three other bedrooms all very sizable along with another full bathroom. Larger upgrades include the roof, new front door and threshold, double hung vinyl windows and a furnace. And if that isn’t enough, the home offers a large two car garage and driveway with extra space for cars. Plus a functional, detached wood shop with power to utilize for whatever your hobbyist desires are. This is the home you have been waiting to make your own. †
Property Location
Property Details
| Sold Price $412,000 | Sold Date Feb 22nd, 2021 | |
|---|---|---|
| List Price $415,000 | Total Rooms 9 | List Date Sep 3rd, 2020 |
| MLS# 4826645 | Lot Size 2.150 Acres | Taxes $7,521 |
| Type House | Stories 2 | Road Frontage 264 |
| Bedrooms 4 | Style Colonial | Water Frontage |
| Full Bathrooms 2 | Finished 3,622 Sqft | Construction No, Existing |
| 3/4 Bathrooms 0 | Above Grade 2,852 Sqft | Seasonal No |
| Half Bathrooms 1 | Below Grade 770 Sqft | Year Built 1969 |
| 1/4 Bathrooms 0 | Garage Size 2 Car | County Chittenden |
| Interior Features |
|---|
| Equipment & AppliancesRange-Electric, Washer, Exhaust Hood, Dishwasher, Refrigerator, Dryer |
| Kitchen 13'6"x12, 1st Floor | Dining Room 13'3"x13', 1st Floor | Kitchen - Eat-in 12'2"x9, 1st Floor |
|---|---|---|
| Living Room 13'8"x20', 1st Floor | Bonus Room 13'3"17', 1st Floor | Primary Bedroom 13'8"x21'4", 2nd Floor |
| Bedroom 12'x17', 2nd Floor | Bedroom 12'x16'9", 2nd Floor | Bedroom 15'2"x11'8", 2nd Floor |
| Den 11'2"x9'9", 1st Floor | Porch 23'2"x11'4", 1st Floor |
| ConstructionWood Frame |
|---|
| BasementInterior, Partially Finished, Interior Stairs, Finished |
| Exterior Features |
| Exterior Vinyl Siding | Disability Features |
|---|---|
| Foundation Poured Concrete | House Color |
| Floors | Building Certifications |
| Roof Shingle-Architectural | HERS Index |
| DirectionsFrom River Road/Route 117, turn left onto Sand Hill Road. Home is .2 miles up the road on the left. |
|---|
| Lot Description, Wooded, Landscaped, Country Setting |
| Garage & Parking Attached, |
| Road Frontage 264 | Water Access |
|---|---|
| Suitable Use | Water Type |
| Driveway Paved | Water Body |
| Flood Zone No | Zoning Residential |
| School District NA | Middle |
|---|---|
| Elementary | High |
| Heat Fuel Gas-Natural | Excluded |
|---|---|
| Heating/Cool None, Circuit Breaker(s), Baseboard | Negotiable |
| Sewer Public | Parcel Access ROW |
| Water Public | ROW for Other Parcel |
| Water Heater Electric | Financing |
| Cable Co | Documents |
| Electric Circuit Breaker(s) | Tax ID 207-067-13706 |

† The remarks published on this webpage originate from Listed By Joe Villemaire of KW Vermont via the NNEREN IDX Program and do not represent the views and opinions of Coldwell Banker Hickok & Boardman. Coldwell Banker Hickok & Boardman Realty cannot be held responsible for possible violations of copyright resulting from the posting of any data from the NNEREN IDX Program.

 Back to Search Results
Back to Search Results










