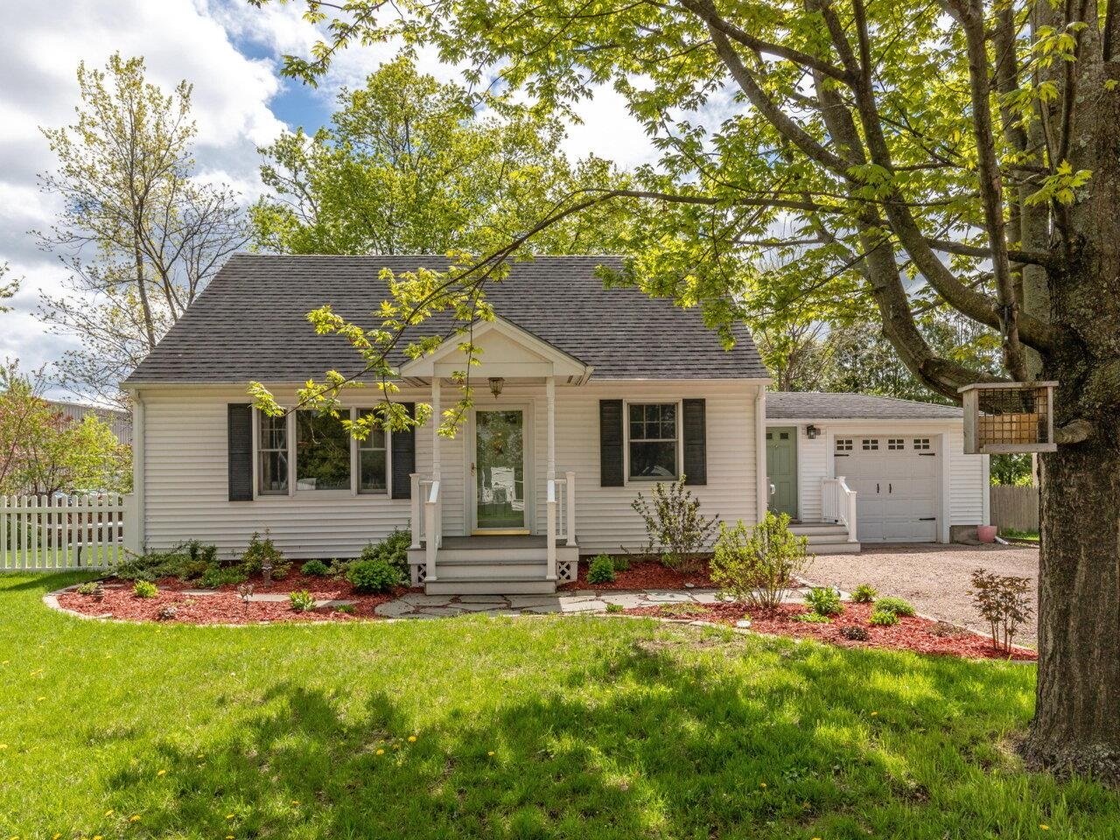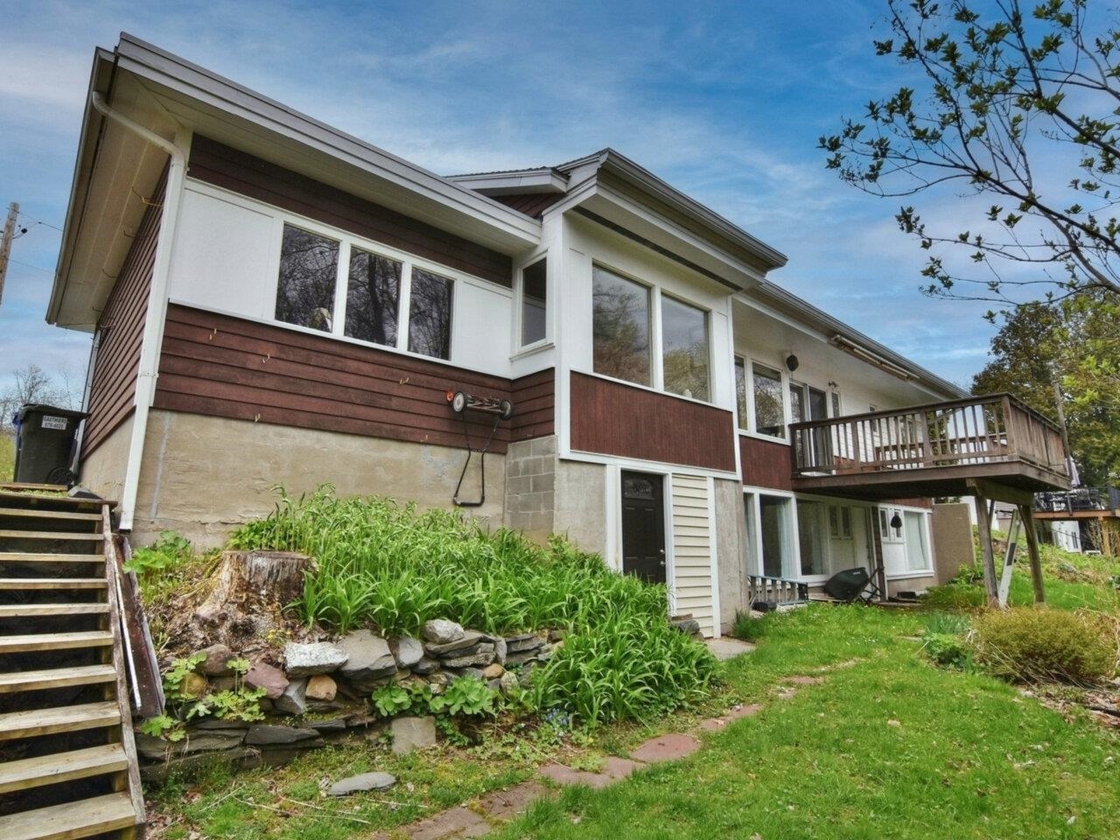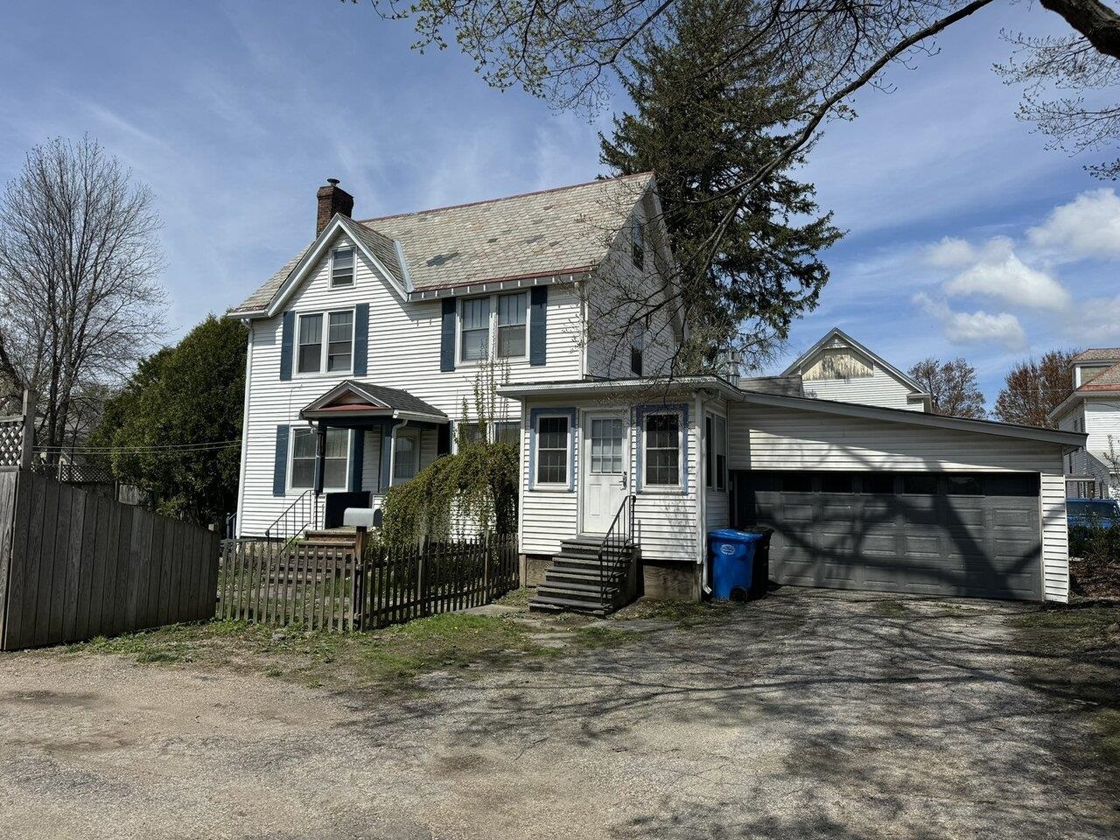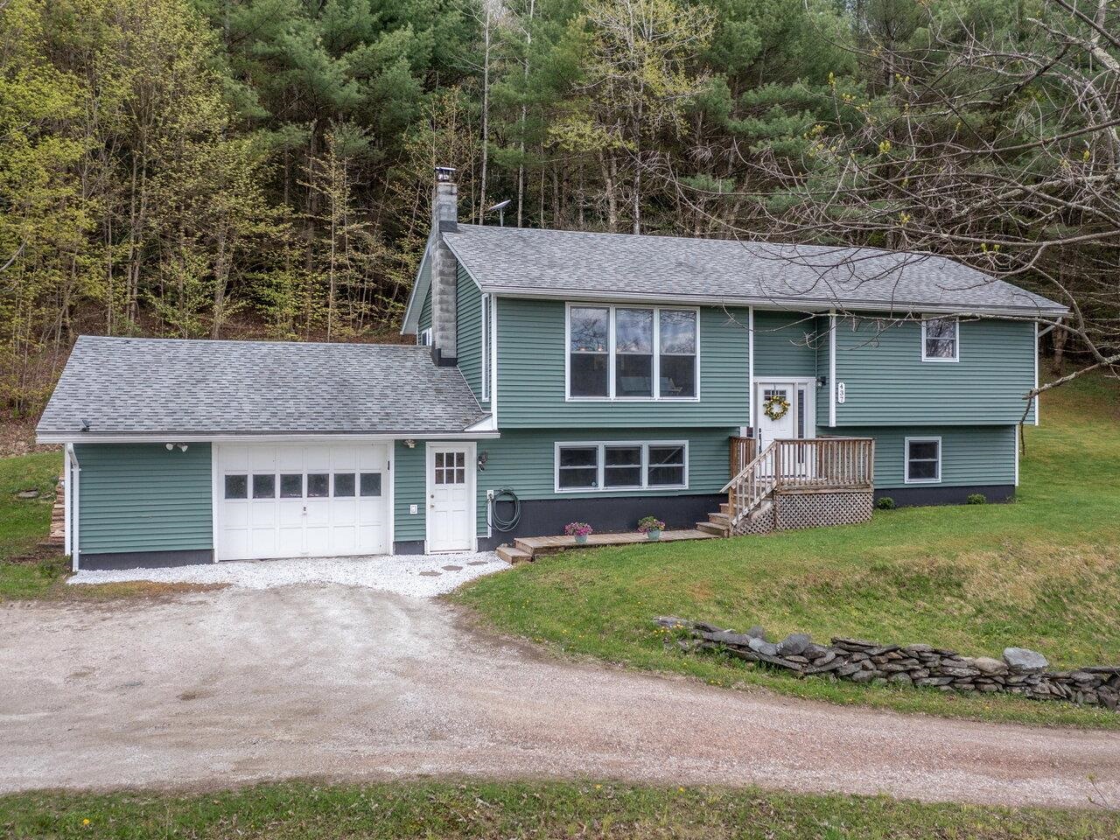Sold Status
$409,000 Sold Price
House Type
4 Beds
3 Baths
3,600 Sqft
Sold By
Similar Properties for Sale
Request a Showing or More Info

Call: 802-863-1500
Mortgage Provider
Mortgage Calculator
$
$ Taxes
$ Principal & Interest
$
This calculation is based on a rough estimate. Every person's situation is different. Be sure to consult with a mortgage advisor on your specific needs.
Essex
Centrally located 2,800 sqft, 4 bedroom 2.5 bath home is close to Hiawatha Elementary, several parks, 5 corners, fairgrounds, IBM, and quick access to I-89 via Pearl St or VT-2A. Modern kitchen is updated with quartz countertops, stainless steel appliances, subway tile backsplash, stainless sink with garbage disposal, and gas range convection oven with stainless hood. First floor also features a formal dining room and living room with gas stove. Striking new bamboo floors throughout and a new tile entryway. Four bedrooms and two bathrooms upstairs. Spacious master with vaulted ceiling, huge walk-in closet, and master bath including oversized soaking tub. Laundry is located on the second floor with multiple storage closets. 800 sq ft of heated and finished basement space with new carpeting. 480 sqft insulated and finished heated garage features an epoxy floor, and a brand new high-efficiency Rinnai gas heater. Backyard boasts swingset, two-tiered deck, storage shed, and garden patch. †
Property Location
Property Details
| Sold Price $409,000 | Sold Date Jun 30th, 2016 | |
|---|---|---|
| List Price $419,900 | Total Rooms 8 | List Date Mar 23rd, 2016 |
| MLS# 4477922 | Lot Size 0.250 Acres | Taxes $7,761 |
| Type House | Stories 2 | Road Frontage 85 |
| Bedrooms 4 | Style Colonial | Water Frontage |
| Full Bathrooms 2 | Finished 3,600 Sqft | Construction Existing |
| 3/4 Bathrooms 0 | Above Grade 2,800 Sqft | Seasonal No |
| Half Bathrooms 1 | Below Grade 800 Sqft | Year Built 2001 |
| 1/4 Bathrooms | Garage Size 2 Car | County Chittenden |
| Interior FeaturesLiving Room, Gas Stove, Central Vacuum, Primary BR with BA, Walk-in Closet, Vaulted Ceiling, Ceiling Fan, Blinds, Walk-in Pantry, Pantry, Dining Area, Gas Heat Stove, Cable |
|---|
| Equipment & AppliancesRange-Gas, Dishwasher, Disposal, Exhaust Hood, Central Vacuum, CO Detector, Smoke Detector, Gas Heat Stove |
| ConstructionWood Frame |
|---|
| BasementInterior, Finished, Climate Controlled, Interior Stairs, Daylight, Storage Space |
| Exterior FeaturesFull Fence, Deck, Porch-Covered, Window Screens |
| Exterior Vinyl | Disability Features |
|---|---|
| Foundation Concrete | House Color |
| Floors Bamboo, Carpet | Building Certifications |
| Roof Shingle-Asphalt | HERS Index |
| Directions |
|---|
| Lot DescriptionFenced, Subdivision |
| Garage & Parking Attached, Finished, Heated, 2 Parking Spaces, Driveway |
| Road Frontage 85 | Water Access |
|---|---|
| Suitable Use | Water Type |
| Driveway Paved | Water Body |
| Flood Zone No | Zoning residential |
| School District NA | Middle Albert D. Lawton Intermediate |
|---|---|
| Elementary Hiawatha Elementary School | High Essex High |
| Heat Fuel Gas-Natural | Excluded |
|---|---|
| Heating/Cool Baseboard | Negotiable Air Conditioner, Refrigerator |
| Sewer Public | Parcel Access ROW |
| Water Public, Metered | ROW for Other Parcel |
| Water Heater Off Boiler | Financing |
| Cable Co Comcast | Documents |
| Electric Circuit Breaker(s) | Tax ID 20706614525 |

† The remarks published on this webpage originate from Listed By Robert Foley of Flat Fee Real Estate via the NNEREN IDX Program and do not represent the views and opinions of Coldwell Banker Hickok & Boardman. Coldwell Banker Hickok & Boardman Realty cannot be held responsible for possible violations of copyright resulting from the posting of any data from the NNEREN IDX Program.

 Back to Search Results
Back to Search Results










