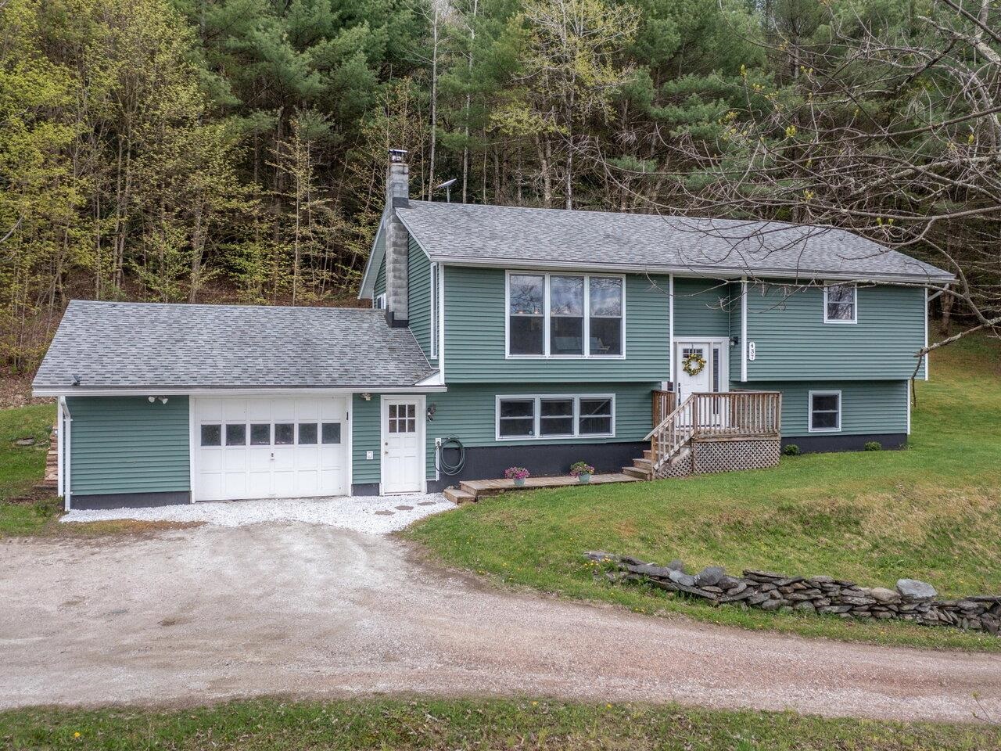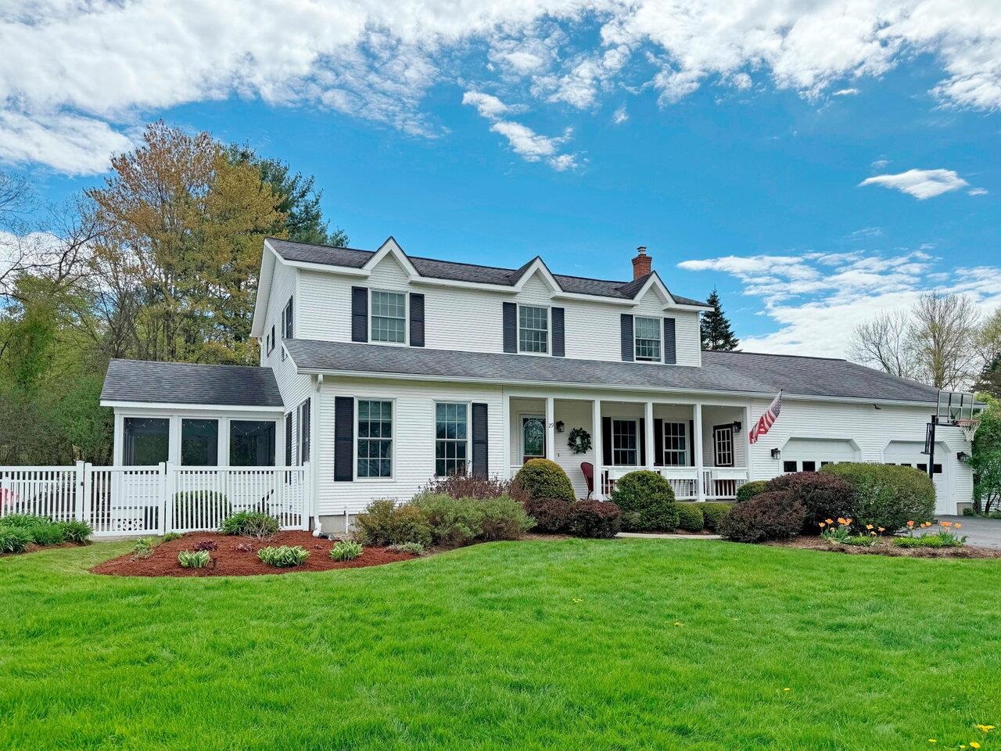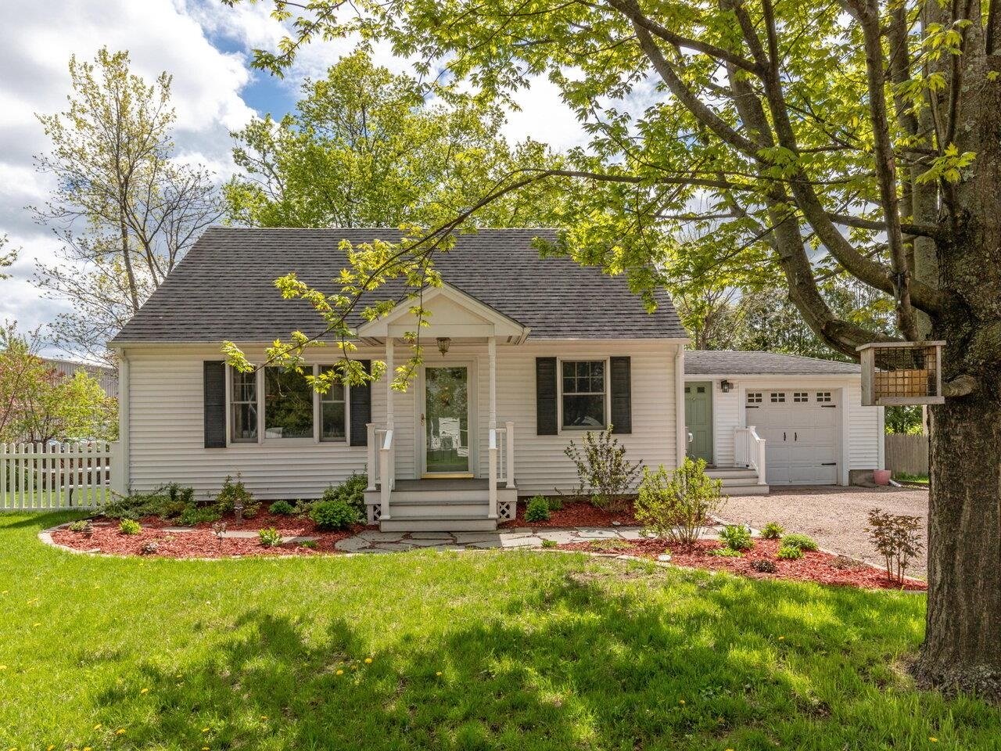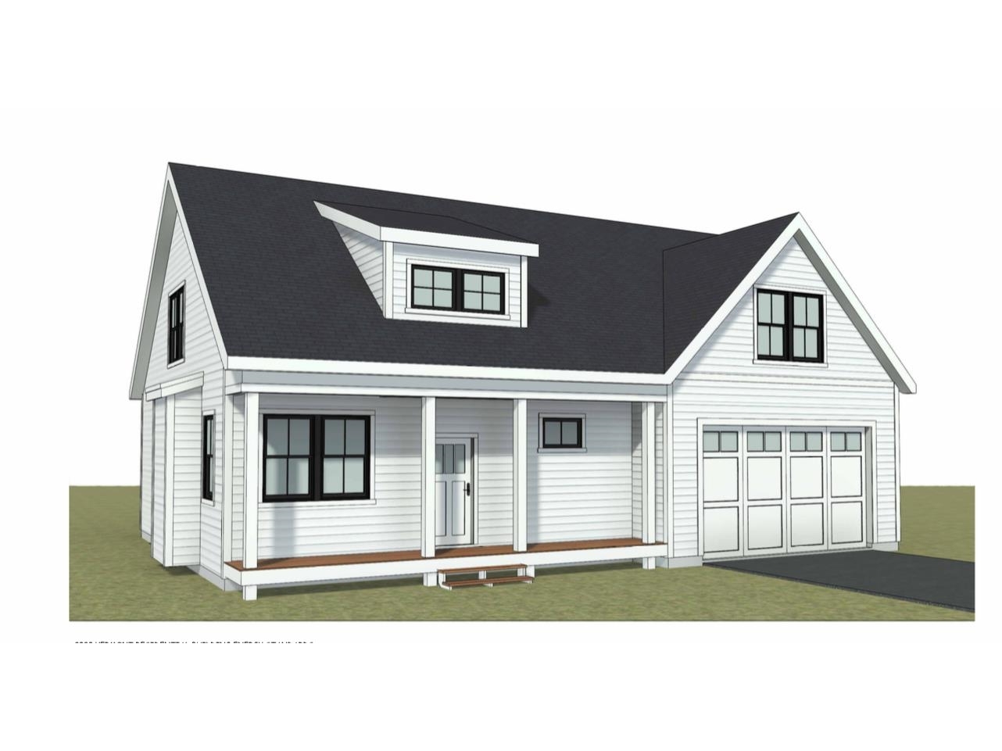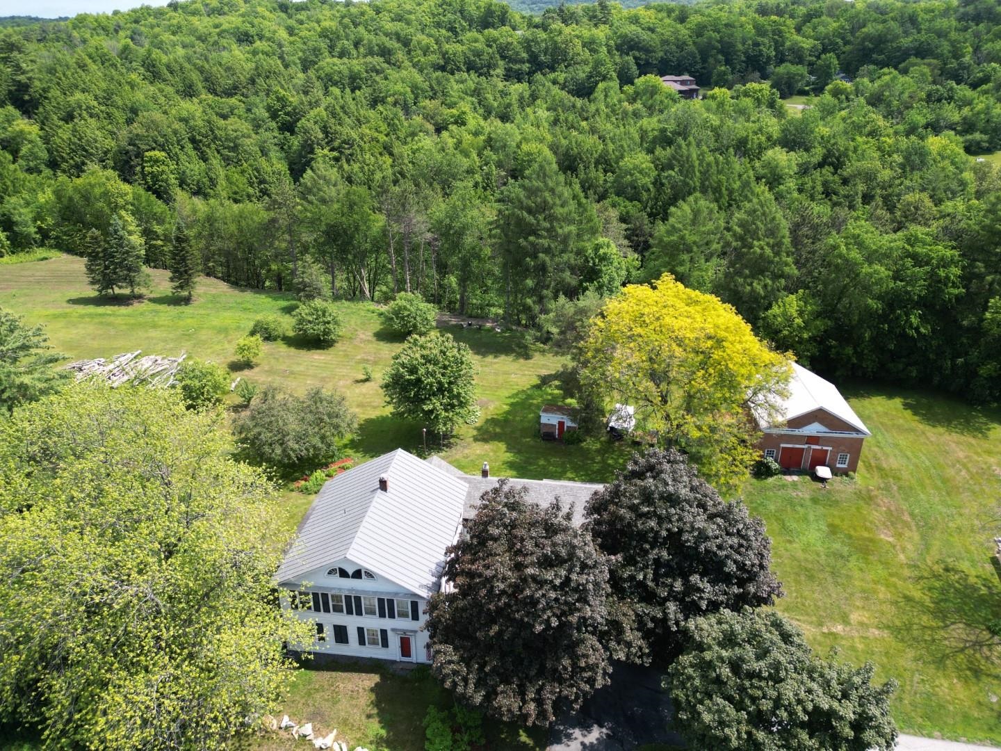Sold Status
$665,000 Sold Price
House Type
4 Beds
3 Baths
3,200 Sqft
Sold By Your Journey Real Estate
Similar Properties for Sale
Request a Showing or More Info

Call: 802-863-1500
Mortgage Provider
Mortgage Calculator
$
$ Taxes
$ Principal & Interest
$
This calculation is based on a rough estimate. Every person's situation is different. Be sure to consult with a mortgage advisor on your specific needs.
Essex
Get back to nature with this incredible 3,100 SF home on 10 private acres with views galore. Surrounded by conserved land, skate on your own pond, working sugar house with over 100 tapped trees and walking nature trails throughout. You'll be proud of the cook's kitchen with black walnut and red birch cabinets and a tile back splash. Custom trim windows, doors and surround sound indoors and out. High speed internet. Jetted tub and sauna, this home is relaxing in every sense. Outside is a detached 1800 SF heated shop/garage that will fit 12 cars and has a Mohawk lift. †
Property Location
Property Details
| Sold Price $665,000 | Sold Date Sep 1st, 2021 | |
|---|---|---|
| List Price $665,000 | Total Rooms 9 | List Date Jul 15th, 2021 |
| MLS# 4872688 | Lot Size 10.310 Acres | Taxes $8,910 |
| Type House | Stories 2 | Road Frontage 223 |
| Bedrooms 4 | Style Colonial | Water Frontage |
| Full Bathrooms 2 | Finished 3,200 Sqft | Construction No, Existing |
| 3/4 Bathrooms 1 | Above Grade 3,200 Sqft | Seasonal No |
| Half Bathrooms 0 | Below Grade 0 Sqft | Year Built 2003 |
| 1/4 Bathrooms 0 | Garage Size 2 Car | County Chittenden |
| Interior FeaturesCentral Vacuum, Ceiling Fan, Kitchen Island, Primary BR w/ BA, Laundry - 2nd Floor |
|---|
| Equipment & AppliancesCook Top-Electric, Microwave, Dishwasher, Washer, Double Oven, Dryer, CO Detector, CO Detector, Smoke Detectr-Hard Wired |
| Dining Room 14x11, 1st Floor | Kitchen 22x15, 1st Floor | Office/Study 12x11, 1st Floor |
|---|---|---|
| Family Room 19x15, 1st Floor | Den 12x10, 1st Floor | Primary Bedroom 18x12, 2nd Floor |
| Bedroom 17x12, 2nd Floor | Bedroom 15x13, 2nd Floor | Bedroom 15x15, 2nd Floor |
| ConstructionWood Frame |
|---|
| Basement, None |
| Exterior FeaturesDeck, Outbuilding, Porch - Covered, Window Screens, Windows - Double Pane |
| Exterior Vinyl Siding | Disability Features 1st Floor 3/4 Bathrm, 1st Floor Bedroom, 1st Floor Hrd Surfce Flr |
|---|---|
| Foundation Slab - Concrete | House Color Gray |
| Floors Bamboo, Carpet, Ceramic Tile, Manufactured, Hardwood | Building Certifications |
| Roof Shingle-Architectural | HERS Index |
| DirectionsRte 15 to Old Stage Rd., go about 3 miles to Brigham Hill Rd. House on right, see mailbox with number then straight on driveway. |
|---|
| Lot DescriptionUnknown, Trail/Near Trail, Water View, Sloping, Wooded, Walking Trails, Pond, Country Setting, Landscaped, Wooded, Rural Setting |
| Garage & Parking Attached, Auto Open, Driveway, 6+ Parking Spaces, Parking Spaces 6+ |
| Road Frontage 223 | Water Access |
|---|---|
| Suitable UseMaple Sugar, Land:Pasture, Recreation | Water Type Pond |
| Driveway Gravel | Water Body |
| Flood Zone Unknown | Zoning R1 |
| School District Essex School District | Middle Essex Middle School |
|---|---|
| Elementary Essex Elementary School | High Essex High |
| Heat Fuel Gas-LP/Bottle | Excluded |
|---|---|
| Heating/Cool None, Baseboard, Radiant Floor | Negotiable |
| Sewer 1000 Gallon, Private, Mound | Parcel Access ROW Unknown |
| Water Drilled Well | ROW for Other Parcel Unknown |
| Water Heater Domestic | Financing |
| Cable Co Comcast | Documents Deed |
| Electric Generator, 200 Amp, 220 Plug, Circuit Breaker(s) | Tax ID 20706710352 |

† The remarks published on this webpage originate from Listed By Linda Murphy of Brian French Real Estate via the NNEREN IDX Program and do not represent the views and opinions of Coldwell Banker Hickok & Boardman. Coldwell Banker Hickok & Boardman Realty cannot be held responsible for possible violations of copyright resulting from the posting of any data from the NNEREN IDX Program.

 Back to Search Results
Back to Search Results