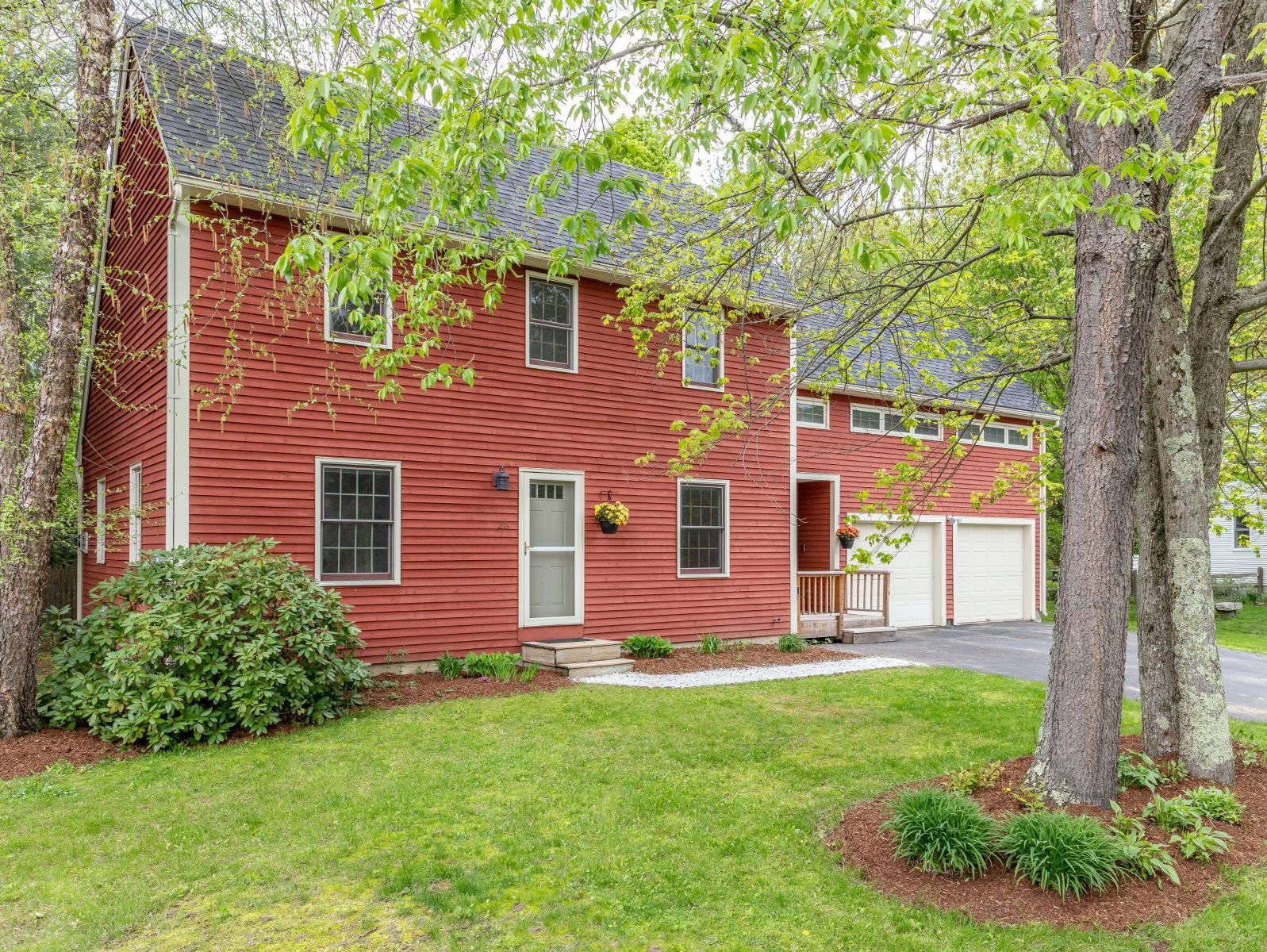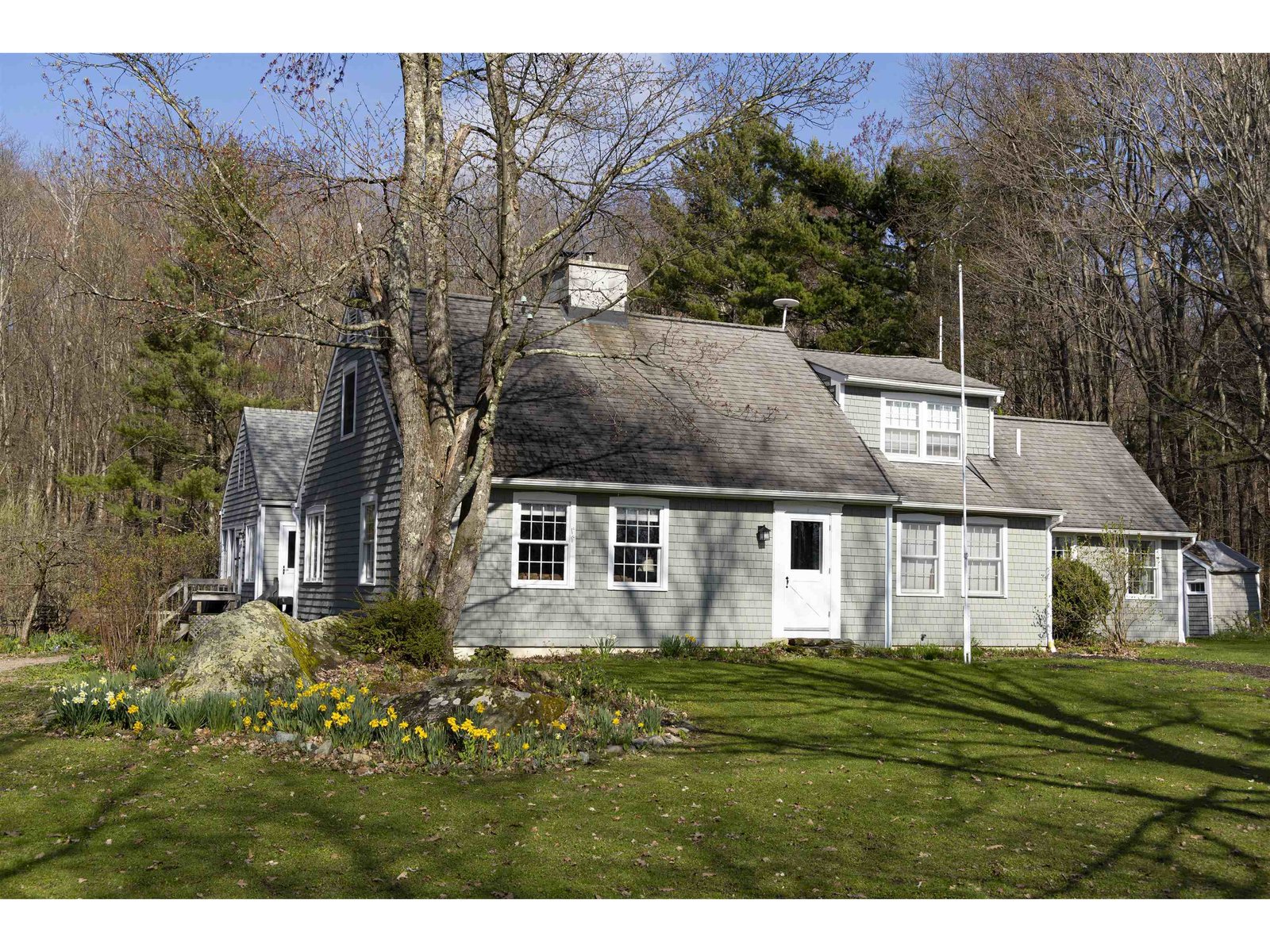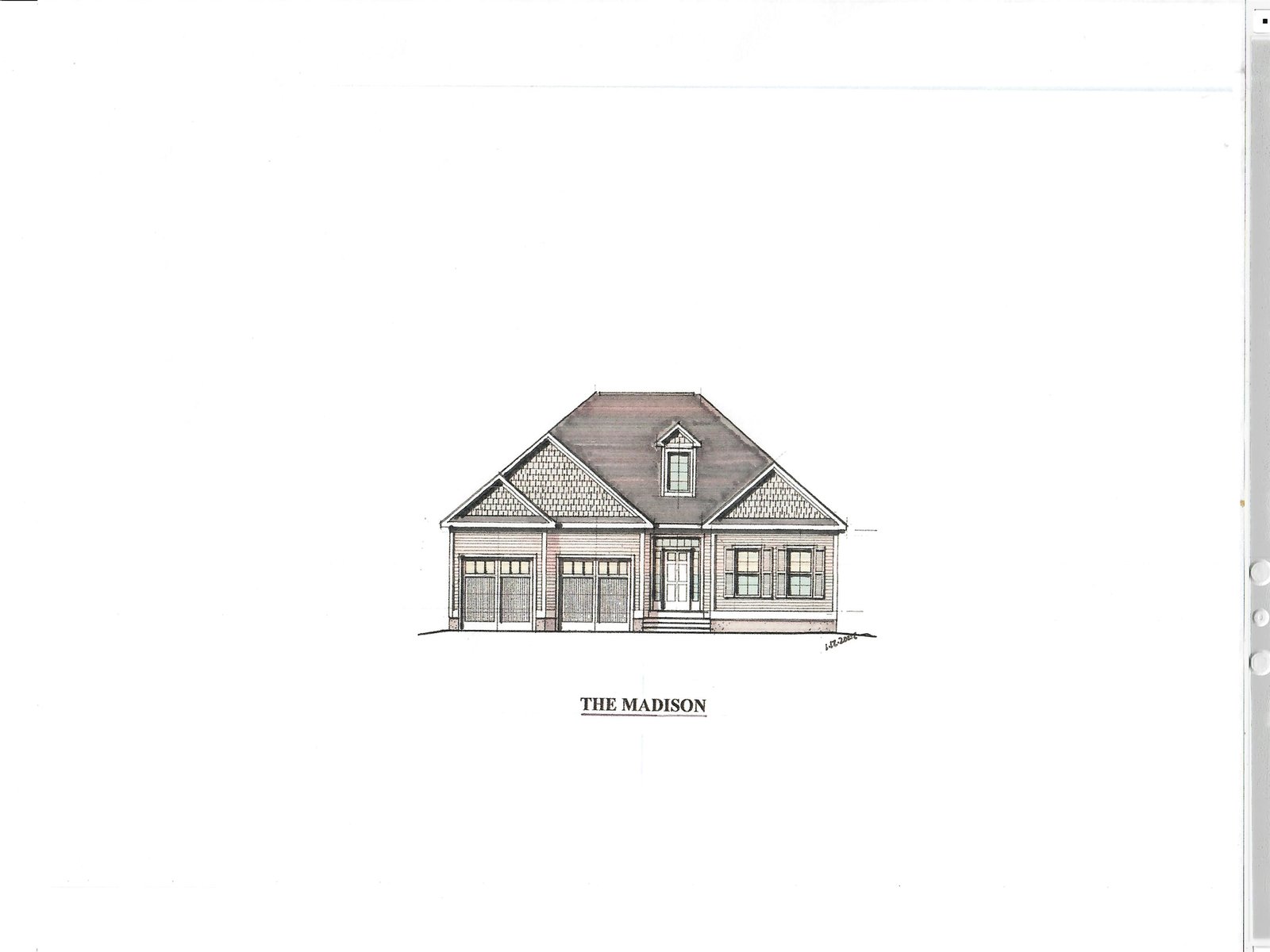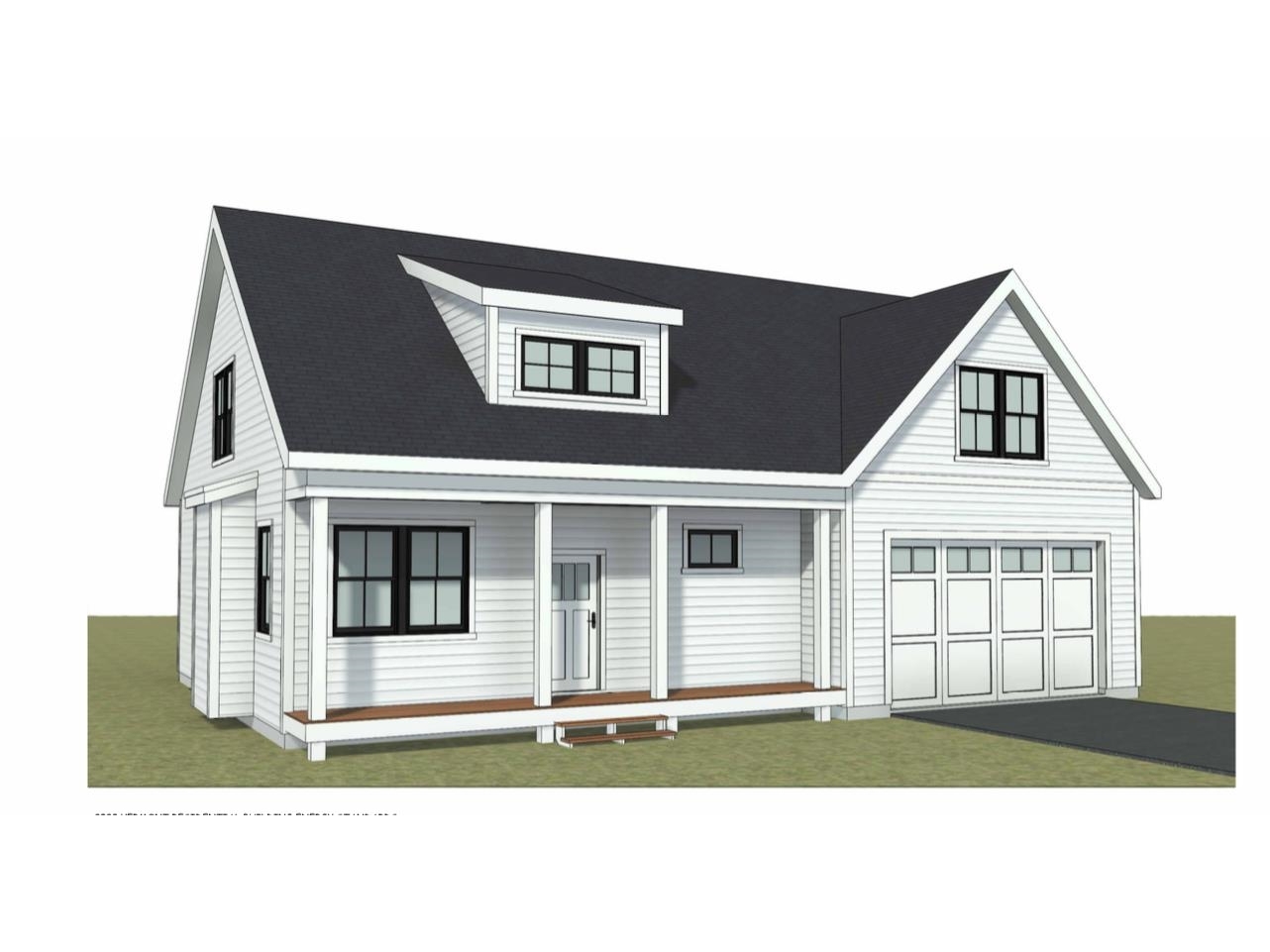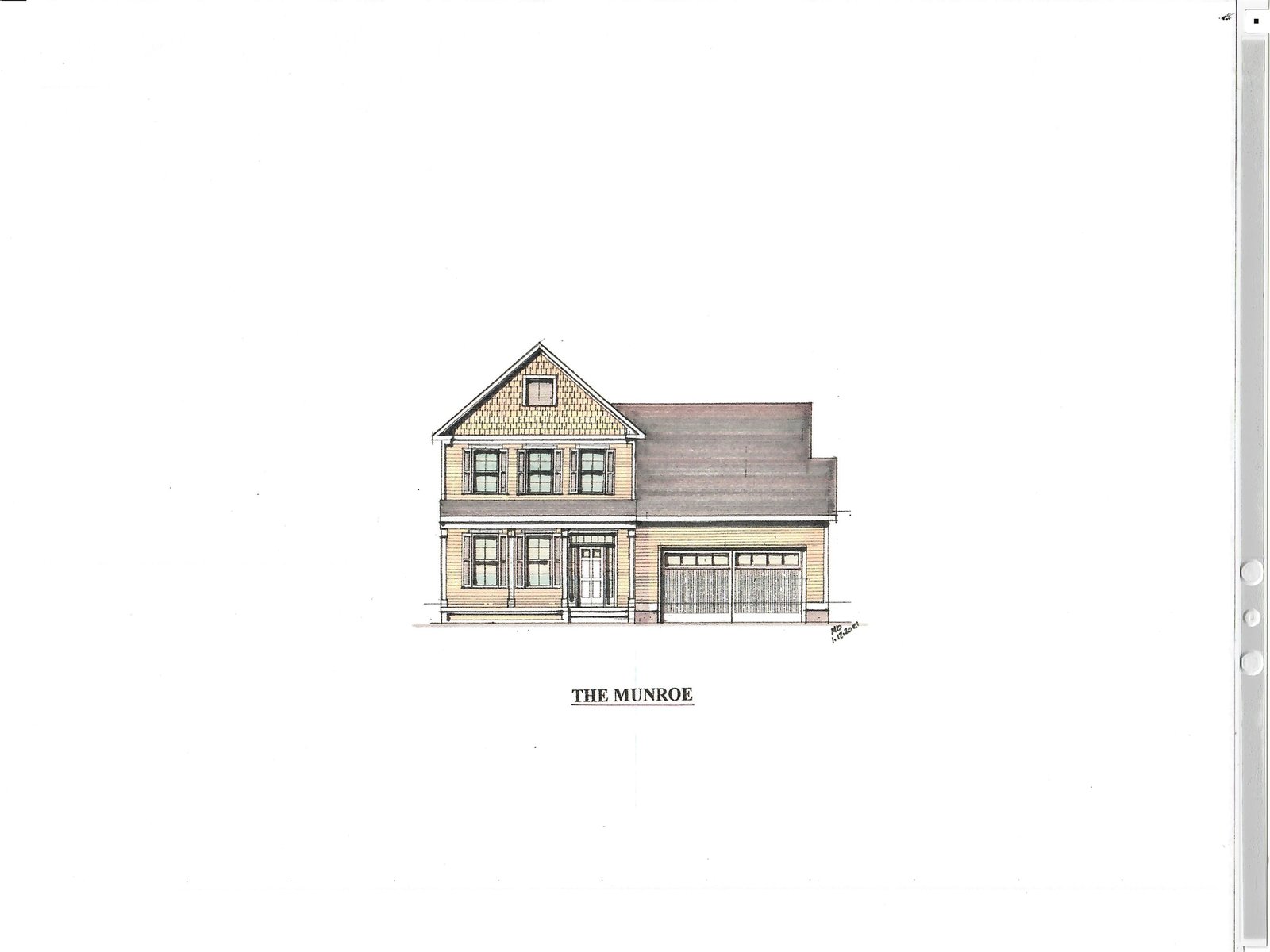Sold Status
$780,000 Sold Price
House Type
3 Beds
3 Baths
2,770 Sqft
Sold By Berkshire Hathaway HomeServices Vermont Realty Gro
Similar Properties for Sale
Request a Showing or More Info

Call: 802-863-1500
Mortgage Provider
Mortgage Calculator
$
$ Taxes
$ Principal & Interest
$
This calculation is based on a rough estimate. Every person's situation is different. Be sure to consult with a mortgage advisor on your specific needs.
Essex
Experience the Best of Both Worlds: This remarkable property, nestled on 7.9 acres of picturesque land at the end of a tranquil dirt road, offers an exquisite blend of open spaces and woodlands, all while being mere minutes away from shopping, golf, and movies. On the first floor of the home, a captivating two-story great room bathes the interior in natural light, enhanced by a charming gas fireplace. Steps away, an inviting dining and living room make hosting guests a breeze. The spacious first-floor primary suite boasts an ensuite bathroom and a walk-in closet, offering ultimate convenience. A tiled mudroom with a secondary front entrance, half bath, and laundry room grants direct access to the attached three-car garage. Upstairs, two additional bedrooms, a full bathroom, and a versatile room for a home office or study await your creative touch. In the basement, you will find a blank canvas of a large unfinished basement complete with walkout doors to the back yard. For those who cherish the outdoors, the expansive screened-in porch provides a delightful vantage point overlooking the backyard and wooded surroundings. This property artfully combines comfort, smart use of space, and the splendor of the natural world, crafting your ideal country retreat. All this and it is less than 3 miles to restaurants, movies, shopping & schools, and only about 25 minutes to downtown Burlington ....SHOWINGS Begin on Friday 10/13 †
Property Location
Property Details
| Sold Price $780,000 | Sold Date Dec 1st, 2023 | |
|---|---|---|
| List Price $715,000 | Total Rooms 8 | List Date Oct 11th, 2023 |
| MLS# 4973664 | Lot Size 7.900 Acres | Taxes $10,507 |
| Type House | Stories 2 | Road Frontage 339 |
| Bedrooms 3 | Style Contemporary, Colonial, Near Shopping | Water Frontage |
| Full Bathrooms 2 | Finished 2,770 Sqft | Construction No, Existing |
| 3/4 Bathrooms 0 | Above Grade 2,770 Sqft | Seasonal No |
| Half Bathrooms 1 | Below Grade 0 Sqft | Year Built 2003 |
| 1/4 Bathrooms 0 | Garage Size 3 Car | County Chittenden |
| Interior FeaturesCathedral Ceiling, Ceiling Fan, Dining Area, Fireplace - Gas, Whirlpool Tub, Programmable Thermostat, Laundry - 1st Floor |
|---|
| Equipment & AppliancesRange-Electric, Washer, Microwave, Dishwasher, Refrigerator, Dryer, Smoke Detectr-HrdWrdw/Bat |
| Kitchen 17 x 14, 1st Floor | Dining Room 15 x 13, 1st Floor | Living Room 15 x 13, 1st Floor |
|---|---|---|
| Family Room 22 x 17, 1st Floor | Primary BR Suite 21 x 14, 1st Floor | Office/Study 15 x 13, 2nd Floor |
| Bedroom 14 x 12, 2nd Floor | Bedroom 15 x 12, 2nd Floor | Porch 12 x 8, 1st Floor |
| Mudroom 1st Floor | Bath - Full 1st Floor | Bath - 1/2 1st Floor |
| Bath - Full 2nd Floor |
| ConstructionWood Frame, Wood Frame |
|---|
| BasementWalkout, Concrete, Unfinished, Interior Stairs, Unfinished, Walkout, Interior Access, Exterior Access |
| Exterior FeaturesPorch - Screened |
| Exterior Vinyl Siding | Disability Features |
|---|---|
| Foundation Poured Concrete | House Color |
| Floors Tile, Carpet, Laminate, Hardwood | Building Certifications |
| Roof Shingle-Architectural | HERS Index |
| DirectionsTake Rt 15 past Essex Shoppes & Cinema to Rte 128 towards Westford. West Sleepy Hollow Rd is on right about 1.8 miles down (between Weed Rd & Osgood Hill Rd). House is at the second to last home on left and near a wonderful trail system. Less than 10 minutes to shopping and 25 minutes to Burlington. |
|---|
| Lot DescriptionYes, Walking Trails, Wooded, Trail/Near Trail, Sloping, Landscaped, Country Setting, Walking Trails, Wooded, Easement/ROW, VAST, Snowmobile Trail, Near Skiing, Near Snowmobile Trails, Neighborhood |
| Garage & Parking Attached, Auto Open, Direct Entry, Driveway, Garage |
| Road Frontage 339 | Water Access |
|---|---|
| Suitable Use | Water Type |
| Driveway Gravel | Water Body |
| Flood Zone No | Zoning Residential |
| School District Essex School District | Middle Essex Middle School |
|---|---|
| Elementary Essex Elementary School | High Essex High |
| Heat Fuel Gas-LP/Bottle | Excluded |
|---|---|
| Heating/Cool None, Multi Zone, Hot Water, Baseboard | Negotiable |
| Sewer Septic, Mound | Parcel Access ROW |
| Water Drilled Well | ROW for Other Parcel |
| Water Heater Domestic, Gas-Lp/Bottle, Off Boiler | Financing |
| Cable Co Xfinity | Documents Association Docs, Property Disclosure, Deed, Property Disclosure, Tax Map |
| Electric 200 Amp, Circuit Breaker(s), Underground | Tax ID 207-067-17057 |

† The remarks published on this webpage originate from Listed By Kelly Byers of Four Seasons Sotheby\'s Int\'l Realty via the NNEREN IDX Program and do not represent the views and opinions of Coldwell Banker Hickok & Boardman. Coldwell Banker Hickok & Boardman Realty cannot be held responsible for possible violations of copyright resulting from the posting of any data from the NNEREN IDX Program.

 Back to Search Results
Back to Search Results