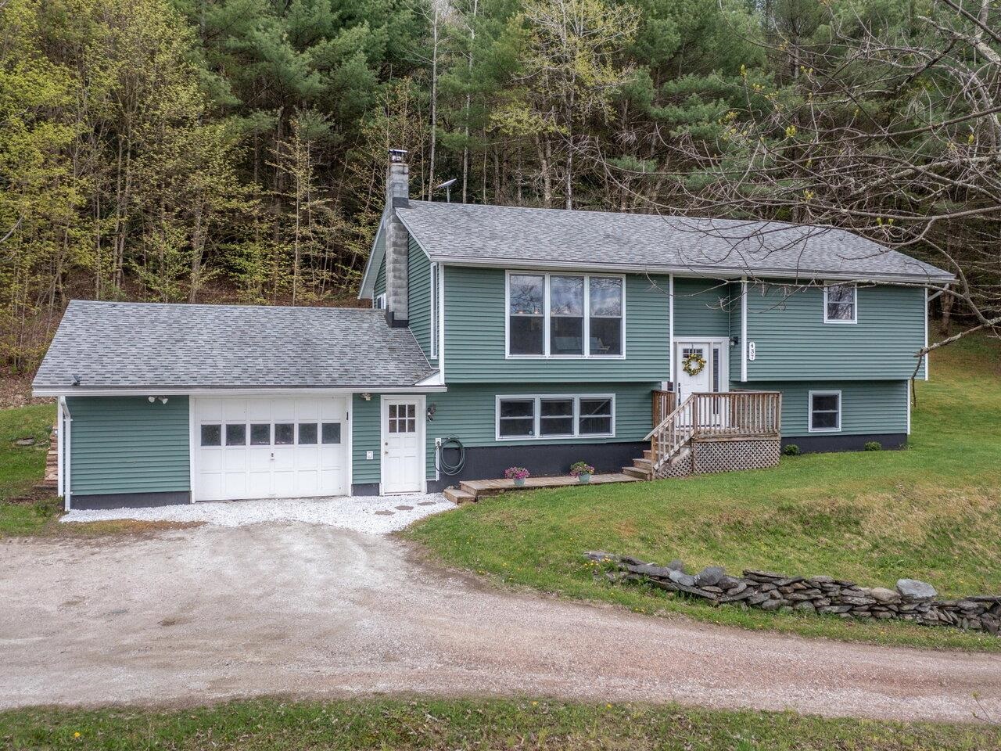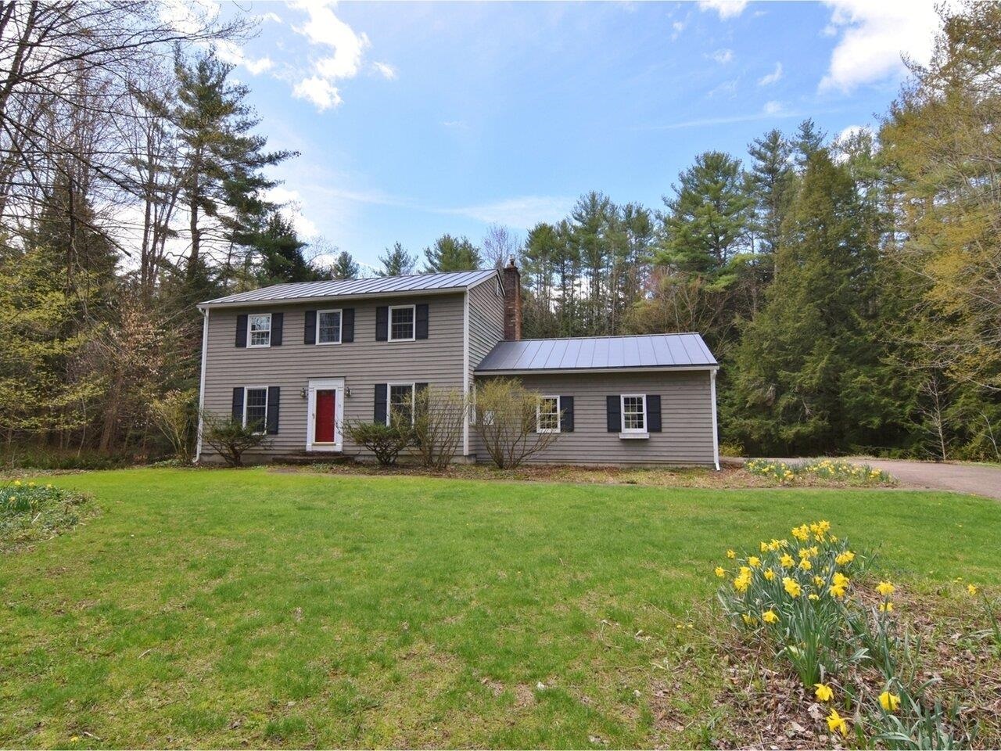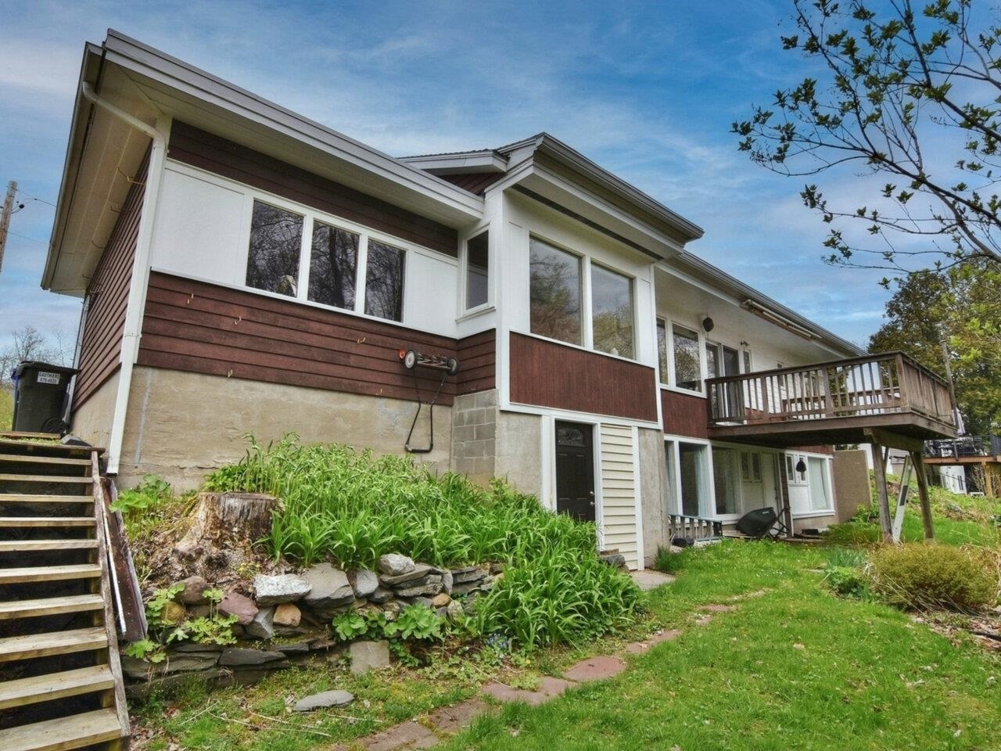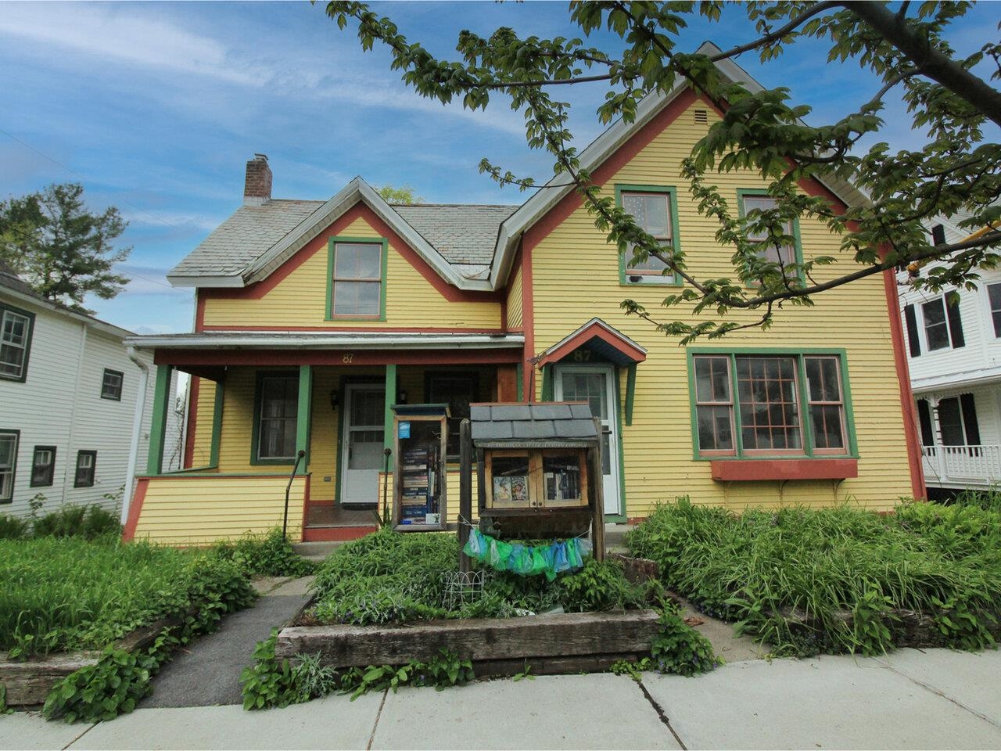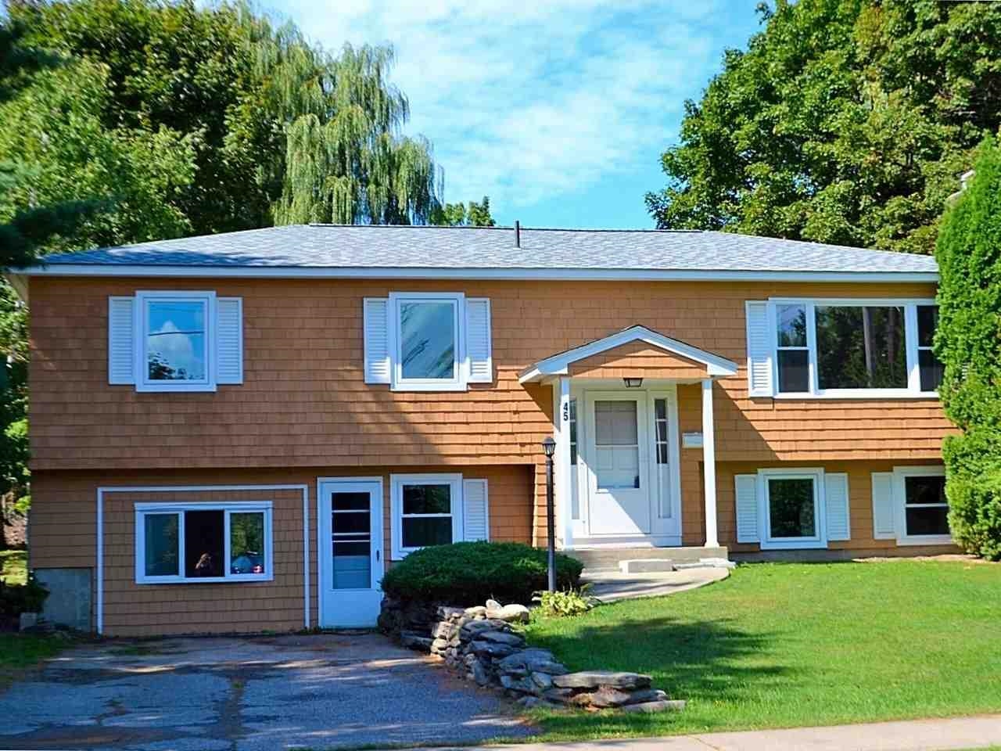Sold Status
$460,000 Sold Price
House Type
5 Beds
4 Baths
3,448 Sqft
Sold By Jamie Wright of Coldwell Banker Hickok and Boardman
Similar Properties for Sale
Request a Showing or More Info

Call: 802-863-1500
Mortgage Provider
Mortgage Calculator
$
$ Taxes
$ Principal & Interest
$
This calculation is based on a rough estimate. Every person's situation is different. Be sure to consult with a mortgage advisor on your specific needs.
Essex
Private Executive home nestled on 1.24 private acres, this spacious home has endless options for an art studio, in home business, and in-law suite. Conveniently located close to schools, shopping, recreation and dining. This property features 5+ bedrooms, large office with closet, 3 full bathrooms, a ½ bath, combined mudroom and laundry, a first-floor master suite, large family room with cozy fireplace, chef’s kitchen with stainless steel appliances and eat-in dining area with bay windows, massive walk-in attic, and so much more! Find unique details throughout including Pella windows with built-in blinds in the family room, custom wooden built-ins in the bedroom closets, and a retractable awning off of the sliding door to the backyard. The back porch overlooking the large backyard makes entertaining fun and easy. With a spacious formal dining room located next to the living room, this expansive home offers plenty of room for a large family, extended family, or several guests. The lush grounds offer lots of places to explore and play with privacy and walking paths in your own backyard! Take in the beautiful perennial flower gardens with gorgeous mature plants just waiting to bloom. This unique home has so much to offer in a fantastic location! †
Property Location
Property Details
| Sold Price $460,000 | Sold Date Jul 27th, 2018 | |
|---|---|---|
| List Price $489,000 | Total Rooms 15 | List Date Apr 26th, 2018 |
| MLS# 4688517 | Lot Size 1.240 Acres | Taxes $9,475 |
| Type House | Stories 1 1/2 | Road Frontage |
| Bedrooms 5 | Style Cape, Colonial | Water Frontage |
| Full Bathrooms 3 | Finished 3,448 Sqft | Construction No, Existing |
| 3/4 Bathrooms 0 | Above Grade 3,448 Sqft | Seasonal No |
| Half Bathrooms 1 | Below Grade 0 Sqft | Year Built 1975 |
| 1/4 Bathrooms 0 | Garage Size 2 Car | County Chittenden |
| Interior FeaturesFireplace - Wood, Fireplaces - 1, Primary BR w/ BA, Walk-in Closet, Walk-in Pantry |
|---|
| Equipment & AppliancesMicrowave, Washer, Cook Top-Gas, Wall Oven, Dryer, Refrigerator-Energy Star, Washer, Central Vacuum, Dehumidifier, Smoke Detectr-Batt Powrd |
| Bedroom 12'6" x 10'6", 2nd Floor | Bedroom 13'8" x 10'6", 2nd Floor | Bedroom 21'3" x 13'3", 2nd Floor |
|---|---|---|
| Bedroom 12'8" x 12'5", 2nd Floor | Office/Study 12' x 10'5", 2nd Floor | Bedroom 10'9" x 10', 1st Floor |
| Primary Bedroom 15' x 13'6", 1st Floor | Family Room 19'3" x 15'6", 1st Floor | Kitchen - Eat-in 19' x 12'10", 1st Floor |
| Dining Room 12'9" x 12'4", 1st Floor | Living Room 16'10" x 14'8", 1st Floor | Mudroom 18'9" x 9'10", 1st Floor |
| Porch 15'4" x 7'6", 1st Floor |
| ConstructionWood Frame |
|---|
| BasementWalkout, Concrete, Crawl Space, Partial, Partial |
| Exterior FeaturesPatio, Porch - Covered |
| Exterior Vinyl Siding | Disability Features 1st Floor Bedroom, 1st Floor Full Bathrm |
|---|---|
| Foundation Concrete | House Color Yellow |
| Floors Vinyl, Carpet, Ceramic Tile, Hardwood | Building Certifications |
| Roof Shingle-Architectural | HERS Index |
| DirectionsTake Route 15 in Essex, Left onto Athens Dr. 25 Athens Dr. is on the right. |
|---|
| Lot DescriptionUnknown, Sloping, Walking Trails, Wooded, Secluded, Landscaped, Country Setting, Walking Trails, Wooded, Abuts Conservation, In Town, Near Paths, Near Shopping, Neighborhood |
| Garage & Parking Attached, Direct Entry, Driveway, Garage, Off Street |
| Road Frontage | Water Access |
|---|---|
| Suitable Use | Water Type |
| Driveway Gravel | Water Body |
| Flood Zone No | Zoning Residential |
| School District Essex Junction ID Sch District | Middle Albert D. Lawton Intermediate |
|---|---|
| Elementary Hiawatha Elementary School | High Essex High |
| Heat Fuel Gas-Natural | Excluded |
|---|---|
| Heating/Cool None, Baseboard | Negotiable Air Conditioner, Furnishings |
| Sewer Public | Parcel Access ROW Unknown |
| Water Public | ROW for Other Parcel No |
| Water Heater Off Boiler | Financing |
| Cable Co Dish or Comcast | Documents Deed |
| Electric 200 Amp | Tax ID 207-066-11028 |

† The remarks published on this webpage originate from Listed By The Malley Group of KW Vermont via the NNEREN IDX Program and do not represent the views and opinions of Coldwell Banker Hickok & Boardman. Coldwell Banker Hickok & Boardman Realty cannot be held responsible for possible violations of copyright resulting from the posting of any data from the NNEREN IDX Program.

 Back to Search Results
Back to Search Results