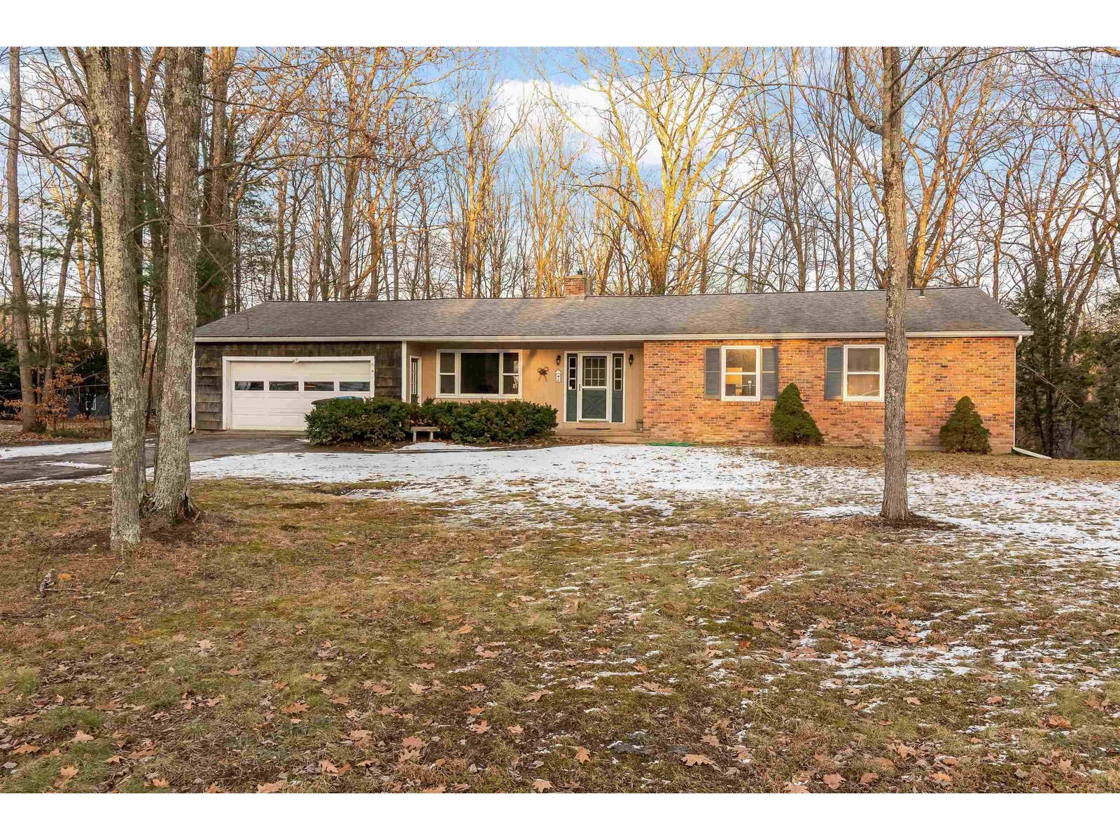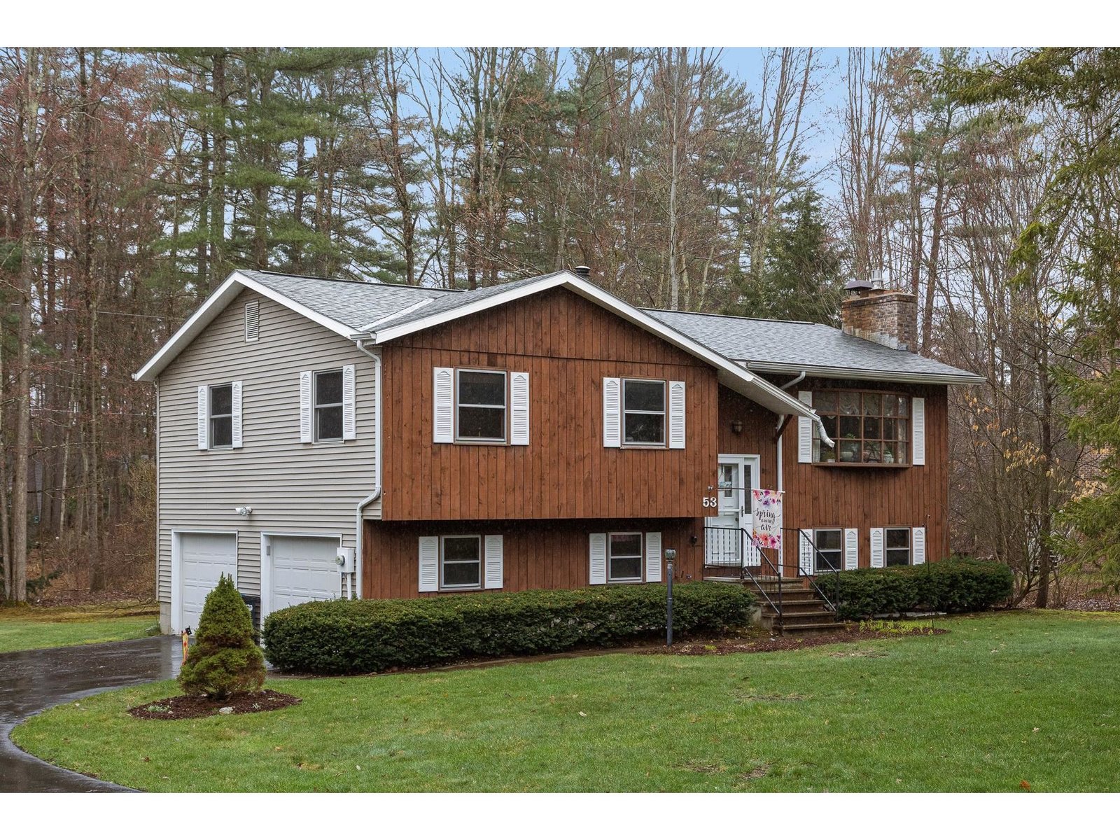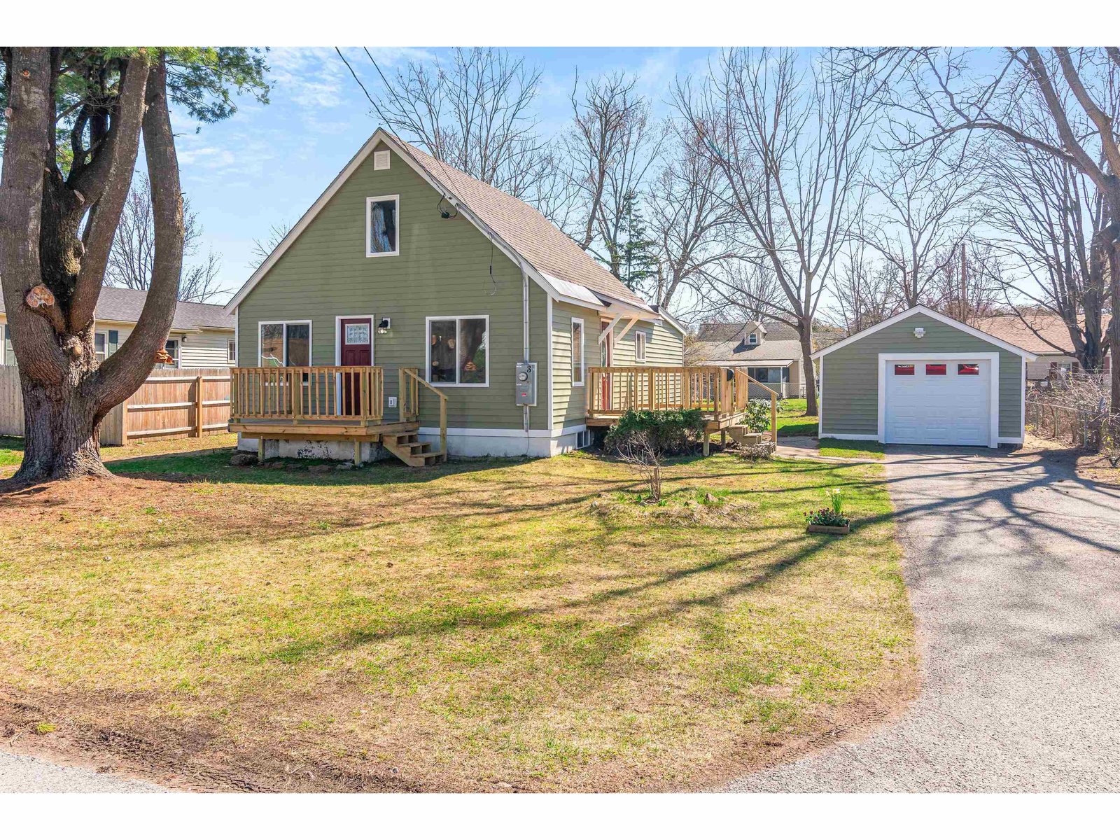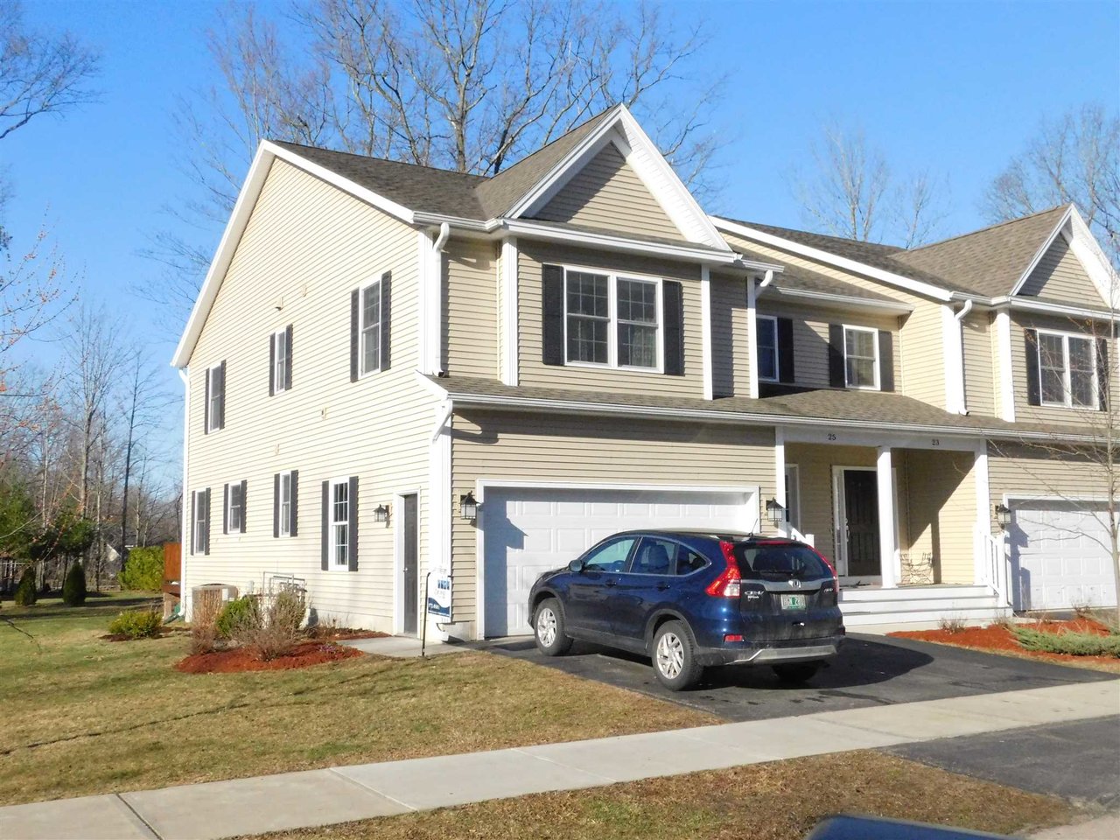Sold Status
$377,000 Sold Price
House Type
3 Beds
3 Baths
2,584 Sqft
Sold By RE/MAX North Professionals
Similar Properties for Sale
Request a Showing or More Info

Call: 802-863-1500
Mortgage Provider
Mortgage Calculator
$
$ Taxes
$ Principal & Interest
$
This calculation is based on a rough estimate. Every person's situation is different. Be sure to consult with a mortgage advisor on your specific needs.
Essex
Spring 2020 is here, welcome home to this 5 star energy efficient end unit (not a condominium, even better). Awesome residential neighborhood. Features include; a vaulted foyer, hardwood flooring, open floor-plan, great natural light, a gas fireplace, built-ins and contemporary finishes. The second level with 3 large bedrooms including a master suite with trey ceiling, private en suite with over-sized soaking tub and walk in closet. A stained glass window feature, bench seat and private nook in one of the bedrooms are nice touches. Another full bathroom completes the upper level. Additional finished gross living area in the full basement with garden style window for natural light and large closets for tucking away your personal items. Other amenities include; Central air conditioning, a 2 bay built in garage with good storage, covered front porch and a private back deck... There will only be a few choices like this one...The owners look forward to your showing. †
Property Location
Property Details
| Sold Price $377,000 | Sold Date Jun 29th, 2020 | |
|---|---|---|
| List Price $379,000 | Total Rooms 6 | List Date Feb 26th, 2020 |
| MLS# 4795625 | Lot Size 0.020 Acres | Taxes $8,652 |
| Type House | Stories 2 | Road Frontage 60 |
| Bedrooms 3 | Style Townhouse | Water Frontage |
| Full Bathrooms 2 | Finished 2,584 Sqft | Construction No, Existing |
| 3/4 Bathrooms 0 | Above Grade 2,124 Sqft | Seasonal No |
| Half Bathrooms 1 | Below Grade 460 Sqft | Year Built 2013 |
| 1/4 Bathrooms 0 | Garage Size 2 Car | County Chittenden |
| Interior FeaturesBlinds |
|---|
| Equipment & AppliancesRefrigerator, Dishwasher, Stove - Electric |
| Association Village Walk | Amenities Common Acreage | Quarterly Dues $800 |
|---|
| ConstructionWood Frame |
|---|
| BasementInterior, Partially Finished, Daylight |
| Exterior FeaturesDeck, Porch |
| Exterior Vinyl, Shake | Disability Features |
|---|---|
| Foundation Poured Concrete | House Color Beige |
| Floors Tile, Carpet, Hardwood | Building Certifications |
| Roof Shingle | HERS Index |
| DirectionsFrom Maple Street take Rivendell Drive, right on Woods End Drive to top of the hill. Then take right into the Village Walk community on Kiln Road Ext. Take first left onto Kiln Road and the end unit townhome will be on your left. |
|---|
| Lot Description, Subdivision, PRD/PUD, Village |
| Garage & Parking |
| Road Frontage 60 | Water Access |
|---|---|
| Suitable Use | Water Type |
| Driveway Paved | Water Body |
| Flood Zone No | Zoning Residential |
| School District Essex School District | Middle Albert D. Lawton Intermediate |
|---|---|
| Elementary Summit Street School | High Essex High |
| Heat Fuel Gas-Natural | Excluded Personal items. Washer and dryer are negotiable. |
|---|---|
| Heating/Cool Central Air, Hot Air | Negotiable |
| Sewer Public | Parcel Access ROW |
| Water Public | ROW for Other Parcel |
| Water Heater Rented | Financing |
| Cable Co | Documents |
| Electric 150 Amp | Tax ID 207-066-42192 |

† The remarks published on this webpage originate from Listed By Laurence Rutherford of Signature Properties of Vermont via the NNEREN IDX Program and do not represent the views and opinions of Coldwell Banker Hickok & Boardman. Coldwell Banker Hickok & Boardman Realty cannot be held responsible for possible violations of copyright resulting from the posting of any data from the NNEREN IDX Program.

 Back to Search Results
Back to Search Results










