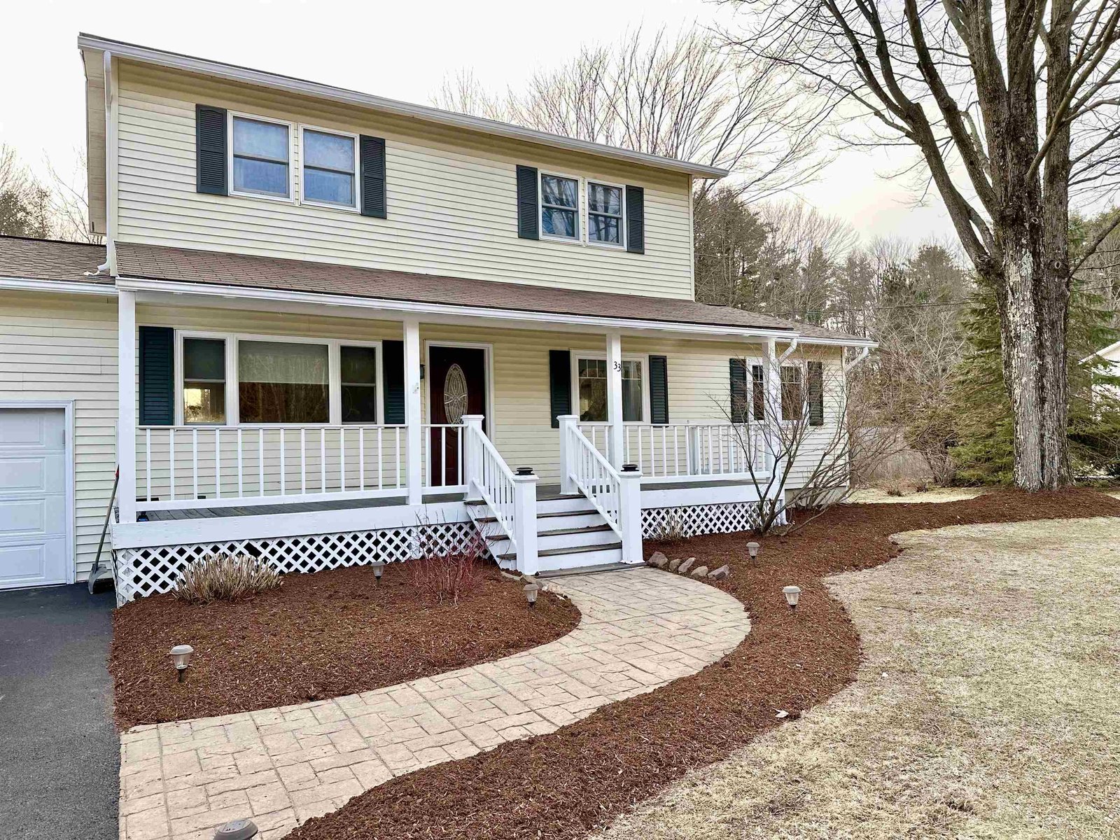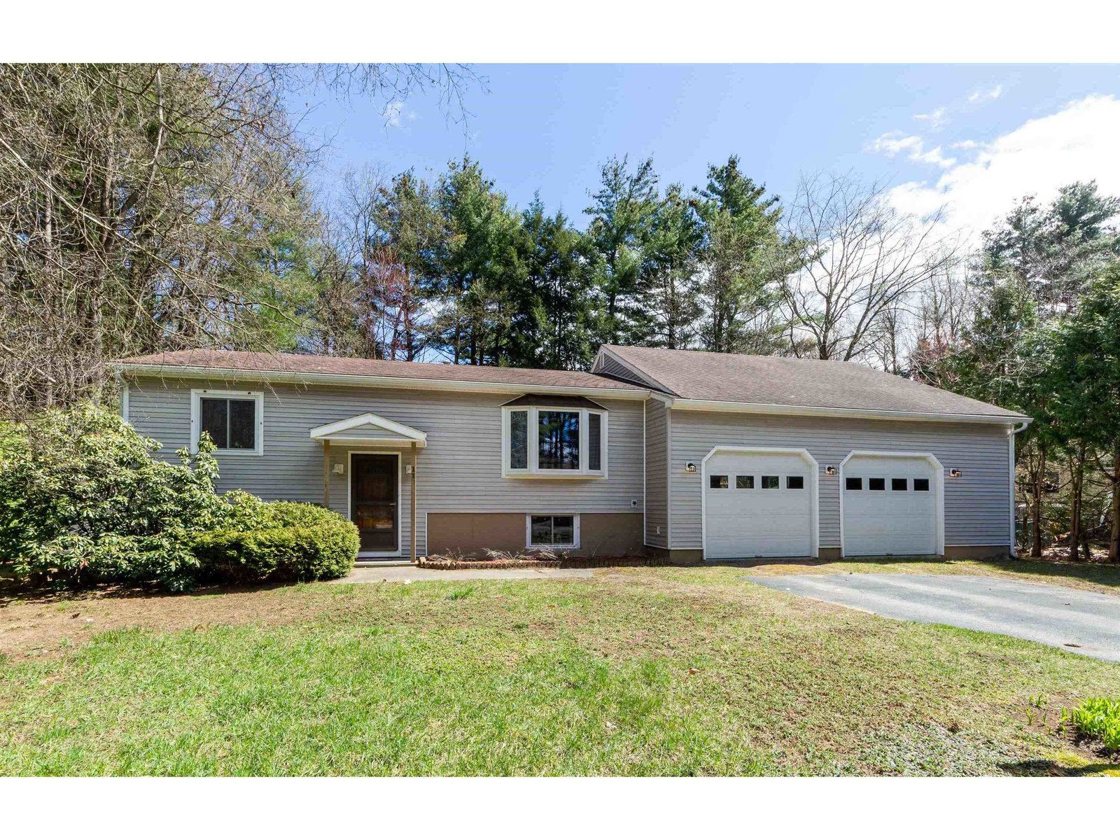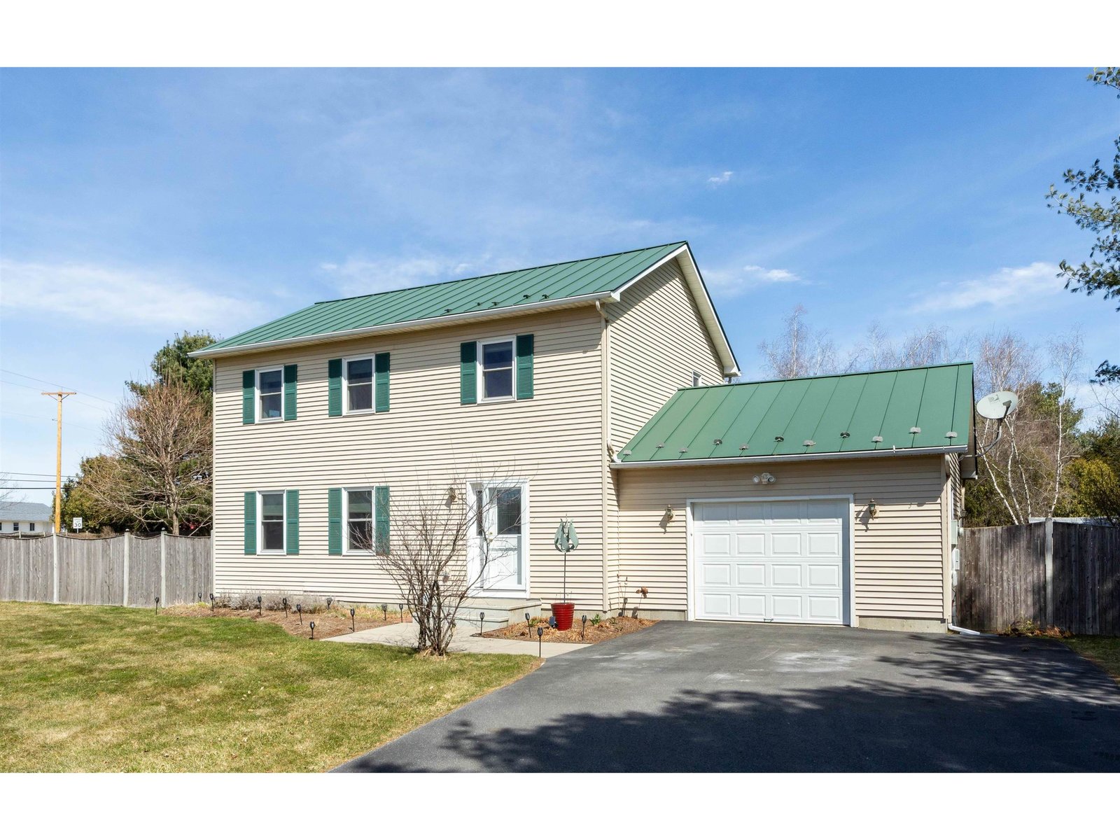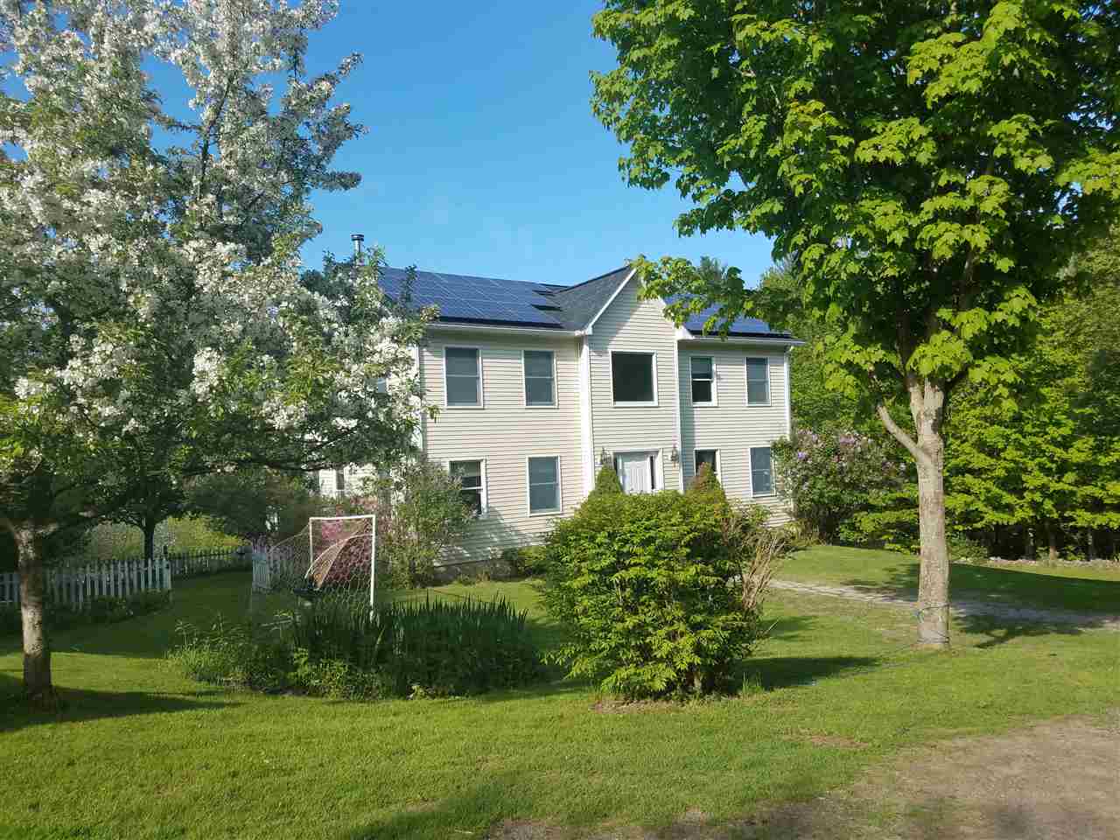Sold Status
$391,000 Sold Price
House Type
3 Beds
3 Baths
2,726 Sqft
Sold By Nancy Jenkins Real Estate
Similar Properties for Sale
Request a Showing or More Info

Call: 802-863-1500
Mortgage Provider
Mortgage Calculator
$
$ Taxes
$ Principal & Interest
$
This calculation is based on a rough estimate. Every person's situation is different. Be sure to consult with a mortgage advisor on your specific needs.
Essex
Spacious Essex Colonial settled on over 10 acres. This open floor plan offers a large kitchen with island, formal dining room and living room with hardwood floors and woodstove. First floor laundry and half bath finish off the first level. The second floor has a master suite with soaking tub and walk in closet along with two additional bedrooms and full bath, with new flooring in bedrooms and hallway. The detached 32x28 Garage has a loft that could be finished off for a studio or living space. Beautiful mountain views, country dirt road, private trails, great hunting grounds along with a brook on the property, and a great school system! Potential for mini farm, zoned agricultural. †
Property Location
Property Details
| Sold Price $391,000 | Sold Date Nov 5th, 2019 | |
|---|---|---|
| List Price $399,000 | Total Rooms 8 | List Date May 30th, 2019 |
| MLS# 4755168 | Lot Size 10.730 Acres | Taxes $6,638 |
| Type House | Stories 2 | Road Frontage |
| Bedrooms 3 | Style Colonial | Water Frontage |
| Full Bathrooms 2 | Finished 2,726 Sqft | Construction No, Existing |
| 3/4 Bathrooms 0 | Above Grade 2,126 Sqft | Seasonal No |
| Half Bathrooms 1 | Below Grade 600 Sqft | Year Built 2002 |
| 1/4 Bathrooms 0 | Garage Size 2 Car | County Chittenden |
| Interior FeaturesFireplace - Wood, Fireplaces - 1, Kitchen Island, Primary BR w/ BA, Natural Light, Natural Woodwork, Soaking Tub, Walk-in Closet, Laundry - 1st Floor |
|---|
| Equipment & AppliancesRange-Electric, Washer, Microwave, Dishwasher, Refrigerator, Dryer, , Wood Stove |
| ConstructionWood Frame, Modular Prefab |
|---|
| BasementInterior, Bulkhead, Storage Space, Partially Finished |
| Exterior FeaturesDeck, Garden Space |
| Exterior Vinyl Siding | Disability Features |
|---|---|
| Foundation Poured Concrete | House Color |
| Floors Vinyl, Carpet, Laminate, Hardwood | Building Certifications |
| Roof Shingle-Architectural | HERS Index |
| DirectionsShowings via Showingtime. House on right hand side of road if coming from Essex, just past Brigham Hill Lane, look for sign on right, go little further than gps brings you. Shared driveway. Prebate applies. |
|---|
| Lot Description, Wooded, Mountain View, Wooded |
| Garage & Parking Detached, |
| Road Frontage | Water Access |
|---|---|
| Suitable Use | Water Type |
| Driveway Gravel, Common/Shared, Dirt | Water Body |
| Flood Zone No | Zoning Res/Agriculture |
| School District Essex School District | Middle |
|---|---|
| Elementary | High |
| Heat Fuel Wood, Oil | Excluded |
|---|---|
| Heating/Cool None, Hot Water, Baseboard | Negotiable |
| Sewer Septic | Parcel Access ROW |
| Water Drilled Well | ROW for Other Parcel |
| Water Heater Off Boiler | Financing |
| Cable Co Comcast | Documents |
| Electric Circuit Breaker(s) | Tax ID 207-067-12130 |

† The remarks published on this webpage originate from Listed By Erin Dupuis of Flat Fee Real Estate via the NNEREN IDX Program and do not represent the views and opinions of Coldwell Banker Hickok & Boardman. Coldwell Banker Hickok & Boardman Realty cannot be held responsible for possible violations of copyright resulting from the posting of any data from the NNEREN IDX Program.

 Back to Search Results
Back to Search Results










