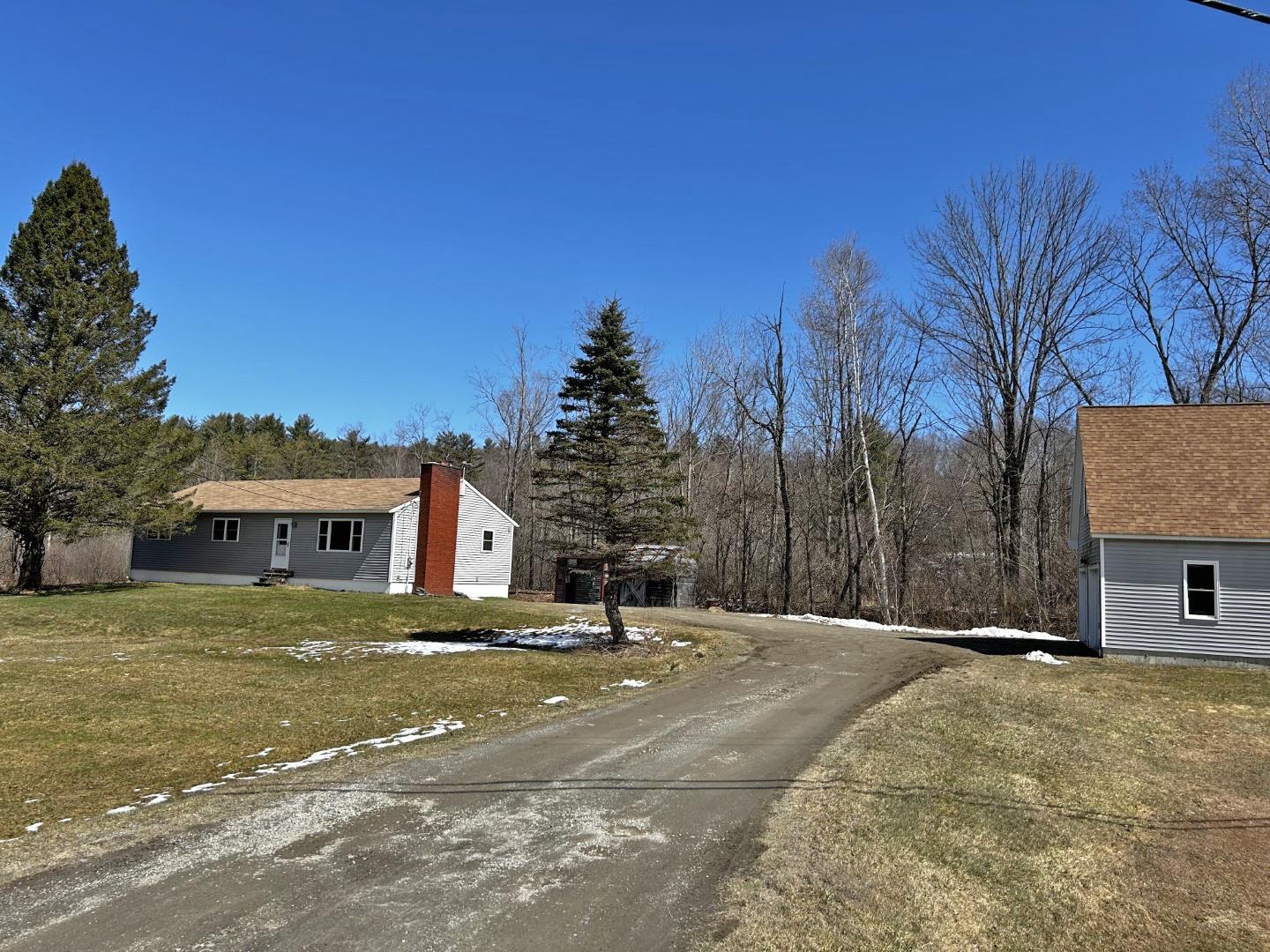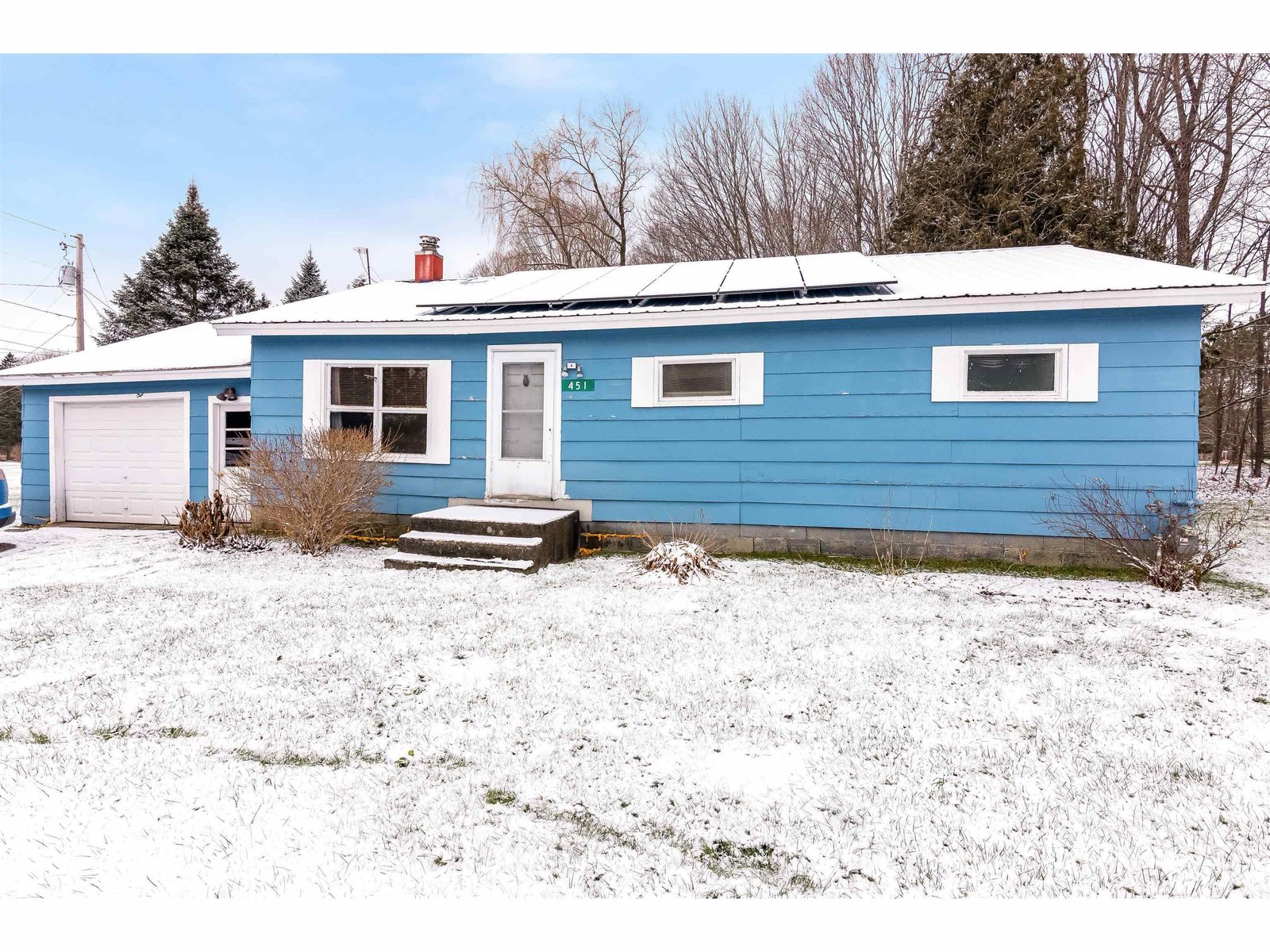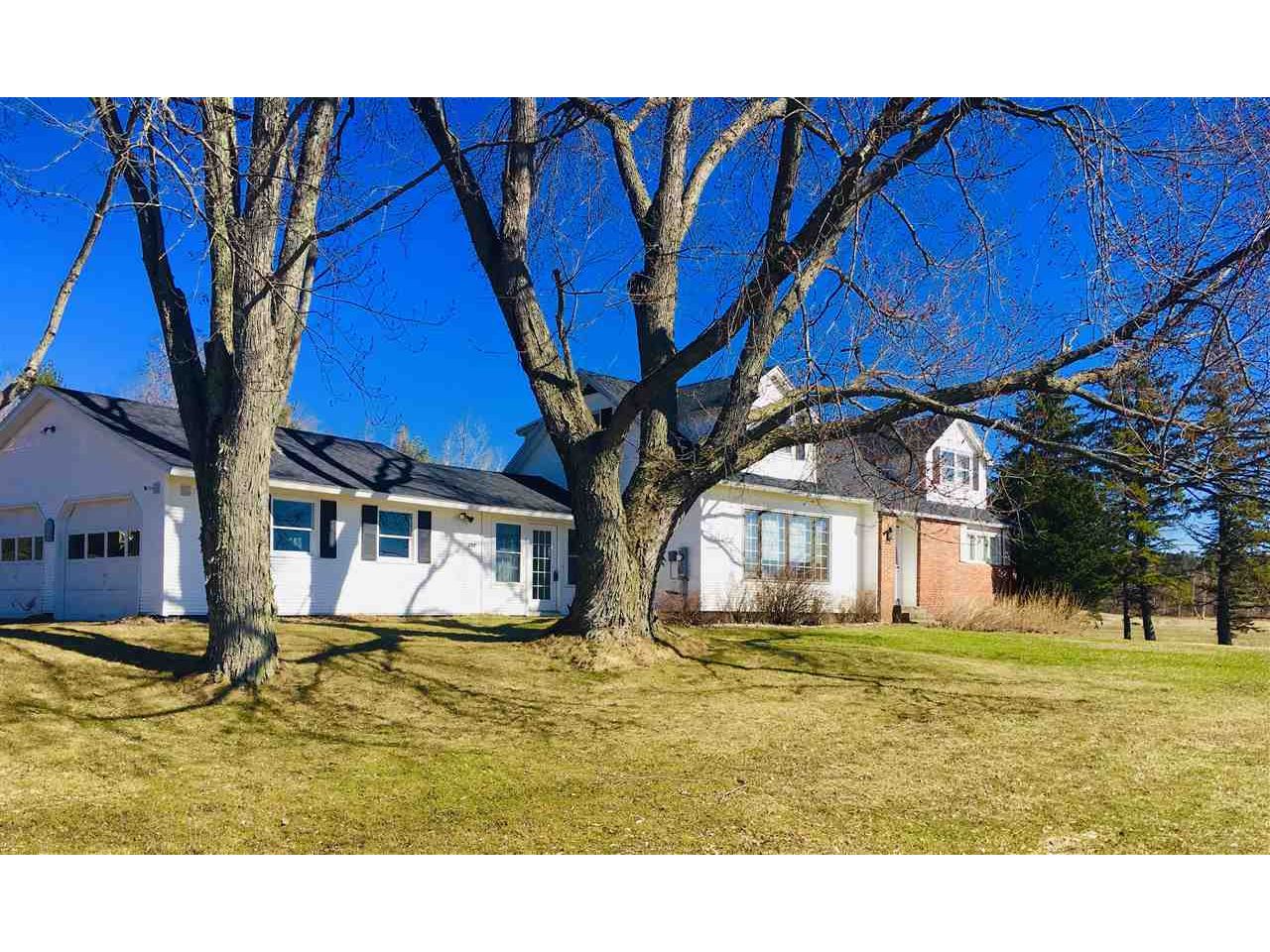Sold Status
$350,000 Sold Price
House Type
4 Beds
3 Baths
2,400 Sqft
Sold By Polli Properties
Similar Properties for Sale
Request a Showing or More Info

Call: 802-863-1500
Mortgage Provider
Mortgage Calculator
$
$ Taxes
$ Principal & Interest
$
This calculation is based on a rough estimate. Every person's situation is different. Be sure to consult with a mortgage advisor on your specific needs.
Essex
Beautifully constructed 4 Bedroom Cape in Essex. Welcoming roomy mudroom with direct garage access as well as to the back yard and first floor laundry. Kitchen with island and breakfast bar that opens up to the dining area. Relax in your spacious living room which is accented with a large picture window that allows for plenty of natural light or for privacy at night pull the custom Hunter Douglas blinds. Beautiful wood floors compliment the first level. The master bedroom has room for a sitting area with built-ins and attached master bath. Travel upstairs to see the over sized bedrooms on the second floor. A lot of storage and built -ins to enjoy. Convenient attached 2 car garage with door to back yard. Owned solar panels for low power bills. Full sized basement with even more storage. Spectacular sunsets to enjoy in every season. Grand old maple trees in the front yard. This is a must see home. †
Property Location
Property Details
| Sold Price $350,000 | Sold Date Jun 28th, 2019 | |
|---|---|---|
| List Price $342,000 | Total Rooms 6 | List Date Apr 18th, 2019 |
| MLS# 4746300 | Lot Size 0.920 Acres | Taxes $0 |
| Type House | Stories 2 | Road Frontage 180 |
| Bedrooms 4 | Style Cape | Water Frontage |
| Full Bathrooms 2 | Finished 2,400 Sqft | Construction No, Existing |
| 3/4 Bathrooms 0 | Above Grade 2,400 Sqft | Seasonal No |
| Half Bathrooms 1 | Below Grade 0 Sqft | Year Built 1965 |
| 1/4 Bathrooms 0 | Garage Size 2 Car | County Chittenden |
| Interior FeaturesBlinds, Primary BR w/ BA |
|---|
| Equipment & AppliancesRange-Gas, Washer, Microwave, Dishwasher, Refrigerator, Dryer, CO Detector, Dehumidifier, Smoke Detector, Satellite Dish, Smoke Detectr-Batt Powrd, Forced Air |
| Kitchen 12' x 11', 1st Floor | Dining Room 1' x 8', 1st Floor | Family Room 20' x 14', 1st Floor |
|---|---|---|
| Primary Bedroom 20' x 13', 1st Floor | Bedroom 20' x 13', 2nd Floor | Bedroom 25' x 15', 2nd Floor |
| Bedroom 12' x 10'6", 2nd Floor | Mudroom 12' x 10', 1st Floor |
| ConstructionWood Frame |
|---|
| BasementInterior, Bulkhead, Sump Pump, Concrete, Storage Space, Unfinished, Interior Stairs, Full |
| Exterior FeaturesDeck, Patio |
| Exterior Vinyl | Disability Features 1st Floor Full Bathrm, 1st Floor Bedroom |
|---|---|
| Foundation Block | House Color White |
| Floors Vinyl, Carpet, Tile, Hardwood | Building Certifications |
| Roof Shingle-Asphalt | HERS Index |
| DirectionsTake route 128 toward Westford follow past Osgood Road , continue on Route 128 home with be on the right. |
|---|
| Lot Description, Wooded, Country Setting, Rural Setting |
| Garage & Parking Attached, Auto Open, Direct Entry, Driveway, Garage |
| Road Frontage 180 | Water Access |
|---|---|
| Suitable Use | Water Type |
| Driveway Gravel | Water Body |
| Flood Zone Unknown | Zoning RES |
| School District Essex Town School District | Middle Essex Middle School |
|---|---|
| Elementary Essex Elementary School | High Essex High |
| Heat Fuel Oil, Gas-LP/Bottle | Excluded |
|---|---|
| Heating/Cool None | Negotiable |
| Sewer 1000 Gallon, Leach Field - Mound | Parcel Access ROW |
| Water Purifier/Soft, Drilled Well | ROW for Other Parcel |
| Water Heater Electric, Owned | Financing |
| Cable Co | Documents Property Disclosure, Tax Map |
| Electric Circuit Breaker(s) | Tax ID 20706711505 |

† The remarks published on this webpage originate from Listed By Tracie Carlos of RE/MAX North Professionals via the NNEREN IDX Program and do not represent the views and opinions of Coldwell Banker Hickok & Boardman. Coldwell Banker Hickok & Boardman Realty cannot be held responsible for possible violations of copyright resulting from the posting of any data from the NNEREN IDX Program.

 Back to Search Results
Back to Search Results










