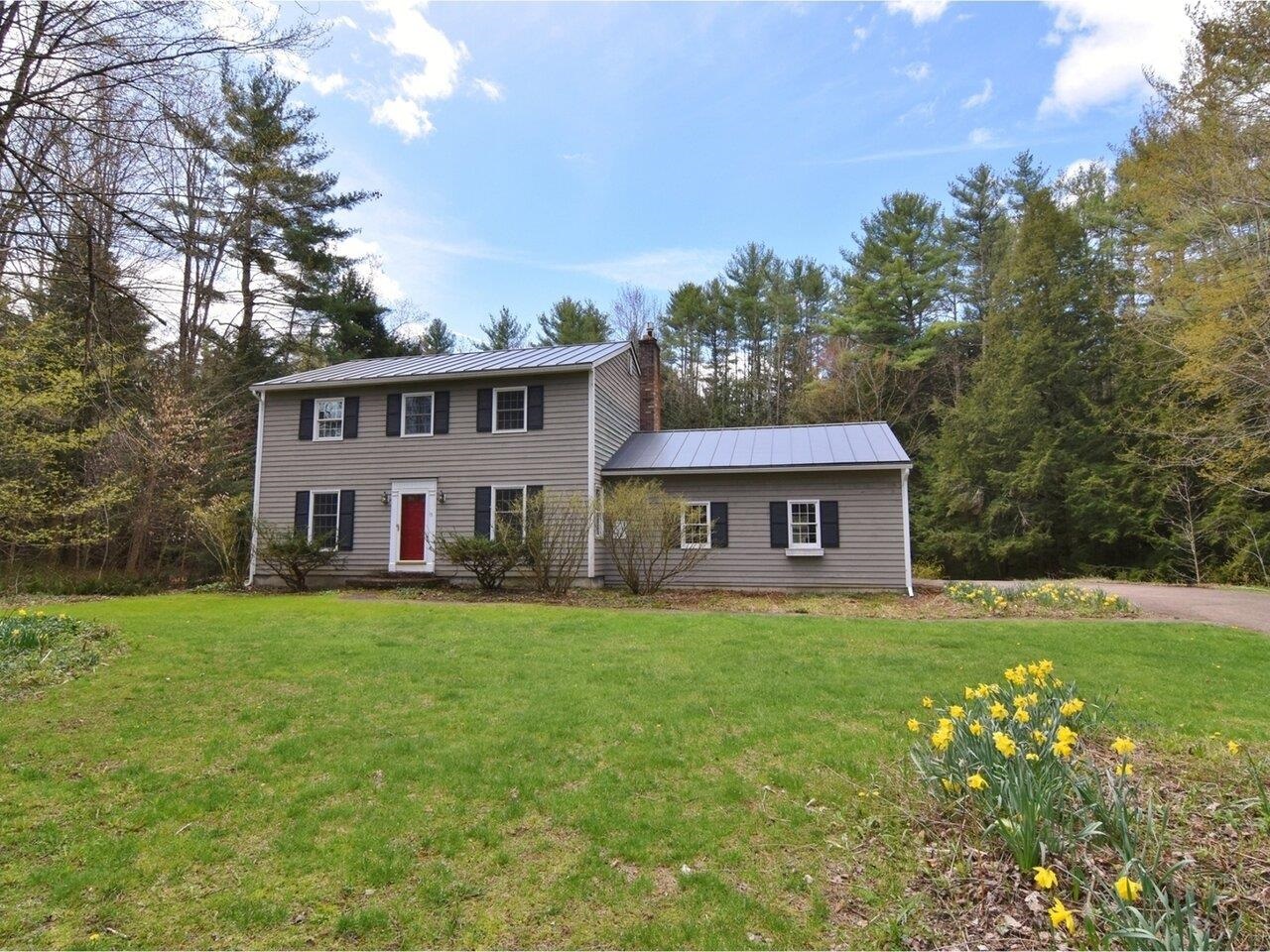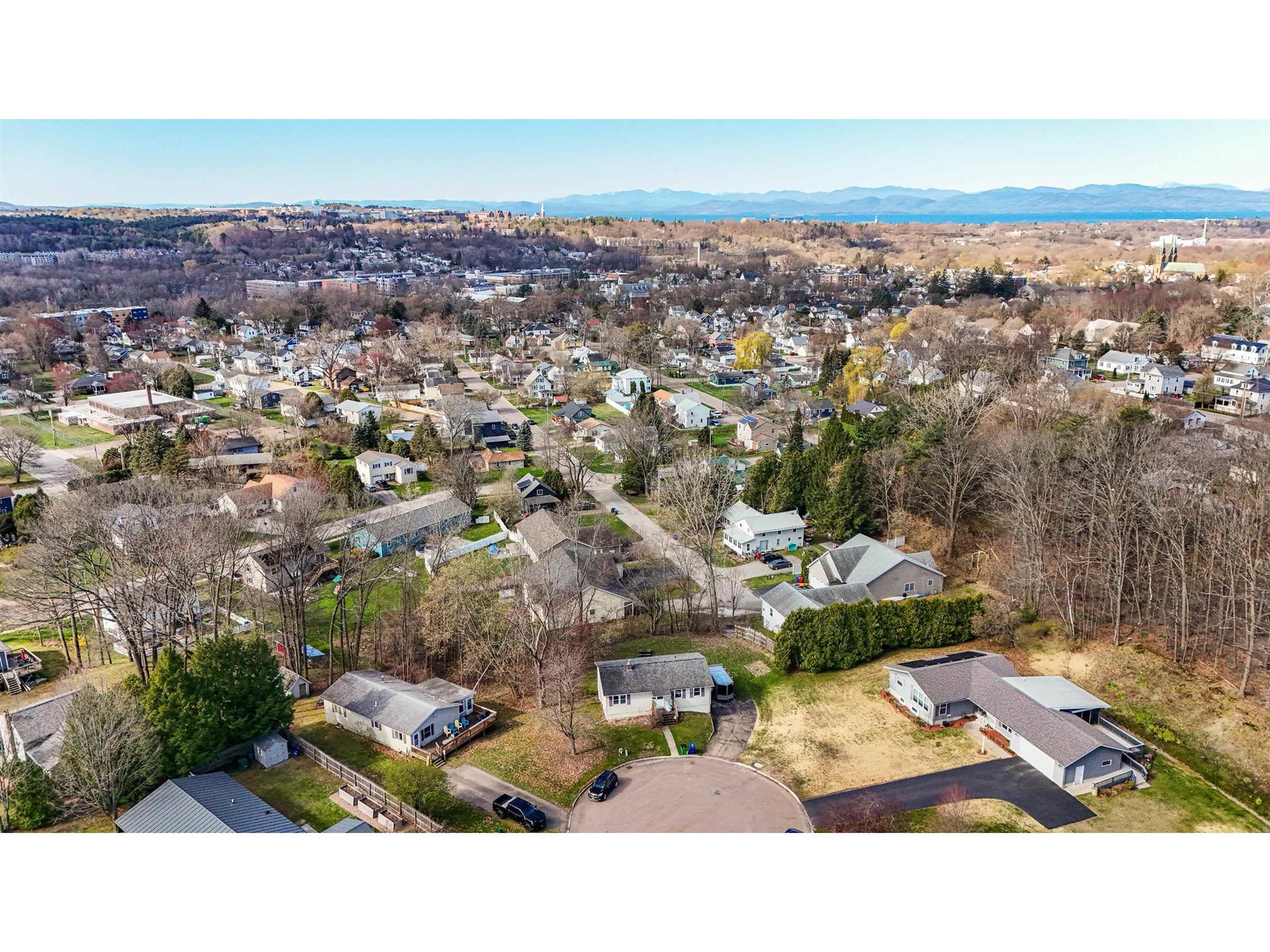Sold Status
$258,000 Sold Price
House Type
3 Beds
2 Baths
1,912 Sqft
Sold By
Similar Properties for Sale
Request a Showing or More Info

Call: 802-863-1500
Mortgage Provider
Mortgage Calculator
$
$ Taxes
$ Principal & Interest
$
This calculation is based on a rough estimate. Every person's situation is different. Be sure to consult with a mortgage advisor on your specific needs.
Essex
Lovely and bright this 3 bedroom home is located in a highly desirable Essex neighborhood. Mature trees and perennials welcome you from the front while a deck and a fenced private yard offer a quiet retreat in the back. Inside has been meticulously maintained with new laminate flooring, some tile work and updated rooms. Big, bright living room upstairs and great family room with angled French doors down. Never enough place for storage? How about a walk-in pantry with shelving and a place for a second refrigerator or freezer?! A well planned mudroom and lower level entry allow still more space for outdoor wear. Large paved driveway with plenty of parking. The one car garage was once a two car. Close to parks, trails, schools and shopping. †
Property Location
Property Details
| Sold Price $258,000 | Sold Date Jan 30th, 2015 | |
|---|---|---|
| List Price $265,000 | Total Rooms 8 | List Date Jul 7th, 2014 |
| MLS# 4369898 | Lot Size 0.410 Acres | Taxes $4,880 |
| Type House | Stories 2 | Road Frontage |
| Bedrooms 3 | Style Raised Ranch | Water Frontage |
| Full Bathrooms 1 | Finished 1,912 Sqft | Construction Existing |
| 3/4 Bathrooms 0 | Above Grade 1,144 Sqft | Seasonal No |
| Half Bathrooms 1 | Below Grade 768 Sqft | Year Built 1974 |
| 1/4 Bathrooms | Garage Size 1 Car | County Chittenden |
| Interior FeaturesKitchen, Living Room, Office/Study, Smoke Det-Battery Powered, Laundry Hook-ups, Furnished, Pantry, Ceiling Fan, Blinds, Dining Area, Walk-in Pantry, Attic, DSL |
|---|
| Equipment & AppliancesRefrigerator, Microwave, Range-Electric, Dishwasher, Exhaust Hood, Satellite Dish, CO Detector, Smoke Detector |
| Primary Bedroom 13 x 9.5 1st Floor | 2nd Bedroom 12 x 9.5 1st Floor | 3rd Bedroom 12 x 9.5 1st Floor |
|---|---|---|
| Living Room 16 x 12 | Kitchen 10 x 10 | Dining Room 13 x 12 1st Floor |
| Family Room 20 x 11.5 Basement | Office/Study 8 x 10 | Full Bath 1st Floor |
| Half Bath 1st Floor |
| ConstructionExisting |
|---|
| BasementInterior, Finished, Concrete, Interior Stairs, Daylight, Full |
| Exterior FeaturesFull Fence, Deck, Shed |
| Exterior Vinyl | Disability Features |
|---|---|
| Foundation Concrete | House Color |
| Floors Vinyl, Carpet, Ceramic Tile, Laminate | Building Certifications |
| Roof Shingle-Asphalt | HERS Index |
| DirectionsEssex center to Sand Hill Road, right on Margaret,house on right. |
|---|
| Lot DescriptionNear Bus/Shuttle |
| Garage & Parking Attached, 2 Parking Spaces, Driveway |
| Road Frontage | Water Access |
|---|---|
| Suitable Use | Water Type |
| Driveway Paved | Water Body |
| Flood Zone No | Zoning Residential |
| School District NA | Middle Essex Middle School |
|---|---|
| Elementary Essex Elementary School | High Essex High |
| Heat Fuel Gas-Natural | Excluded |
|---|---|
| Heating/Cool Baseboard, Hot Water | Negotiable Other, Washer, Dryer |
| Sewer 1000 Gallon, Private, Septic, Leach Field | Parcel Access ROW |
| Water Public | ROW for Other Parcel |
| Water Heater On Demand, None | Financing VtFHA, VA, Conventional, FHA |
| Cable Co Choice | Documents Plot Plan, Property Disclosure |
| Electric Circuit Breaker(s) | Tax ID 20706711685 |

† The remarks published on this webpage originate from Listed By Cathy Wood of Signature Properties of Vermont via the NNEREN IDX Program and do not represent the views and opinions of Coldwell Banker Hickok & Boardman. Coldwell Banker Hickok & Boardman Realty cannot be held responsible for possible violations of copyright resulting from the posting of any data from the NNEREN IDX Program.

 Back to Search Results
Back to Search Results










