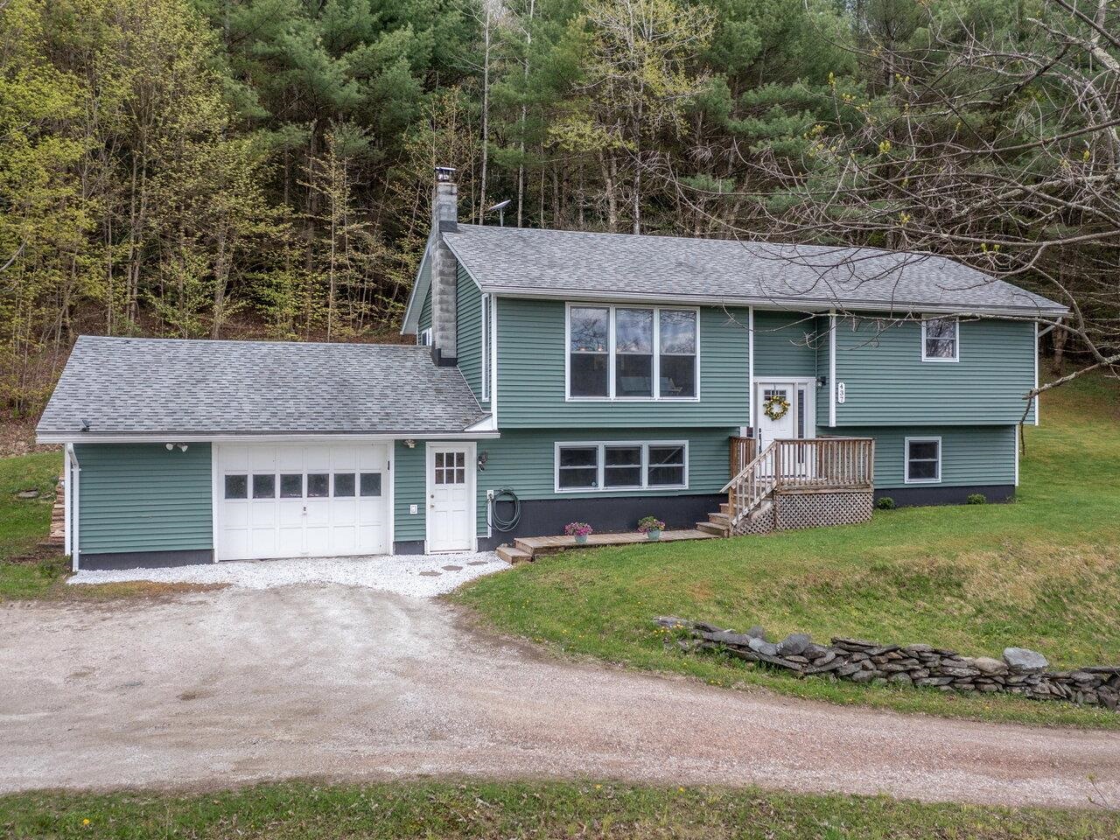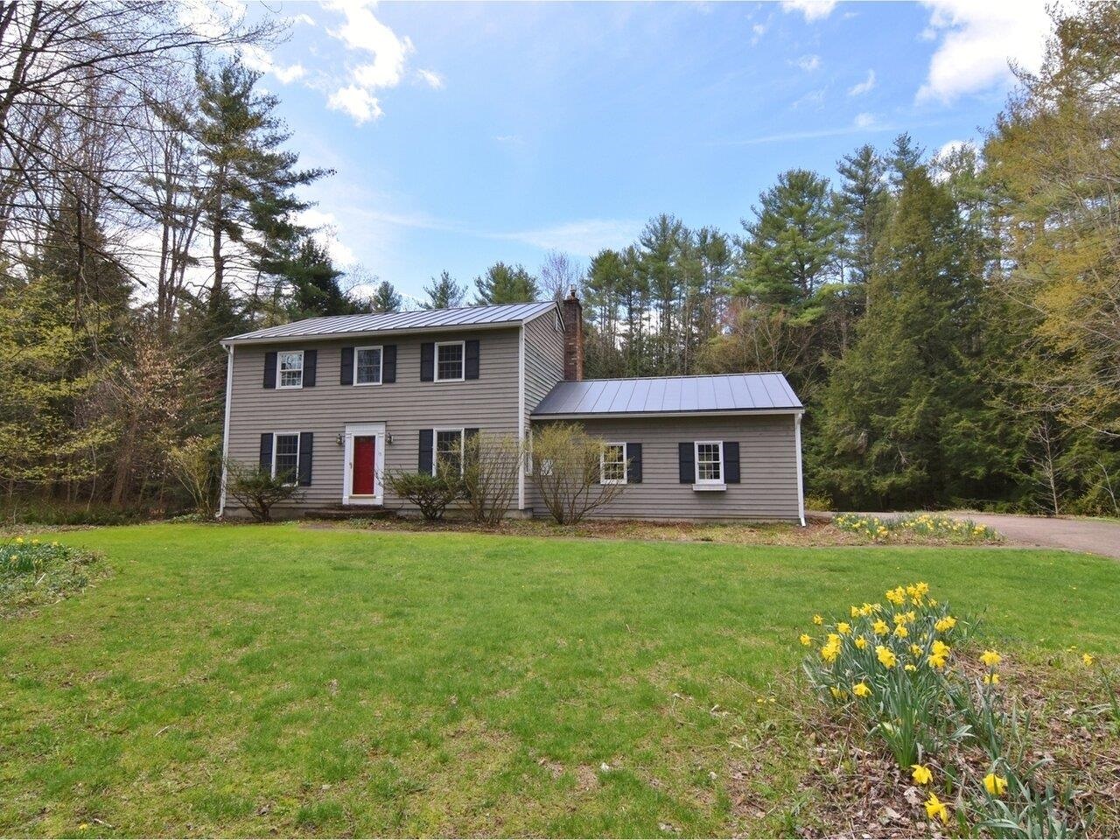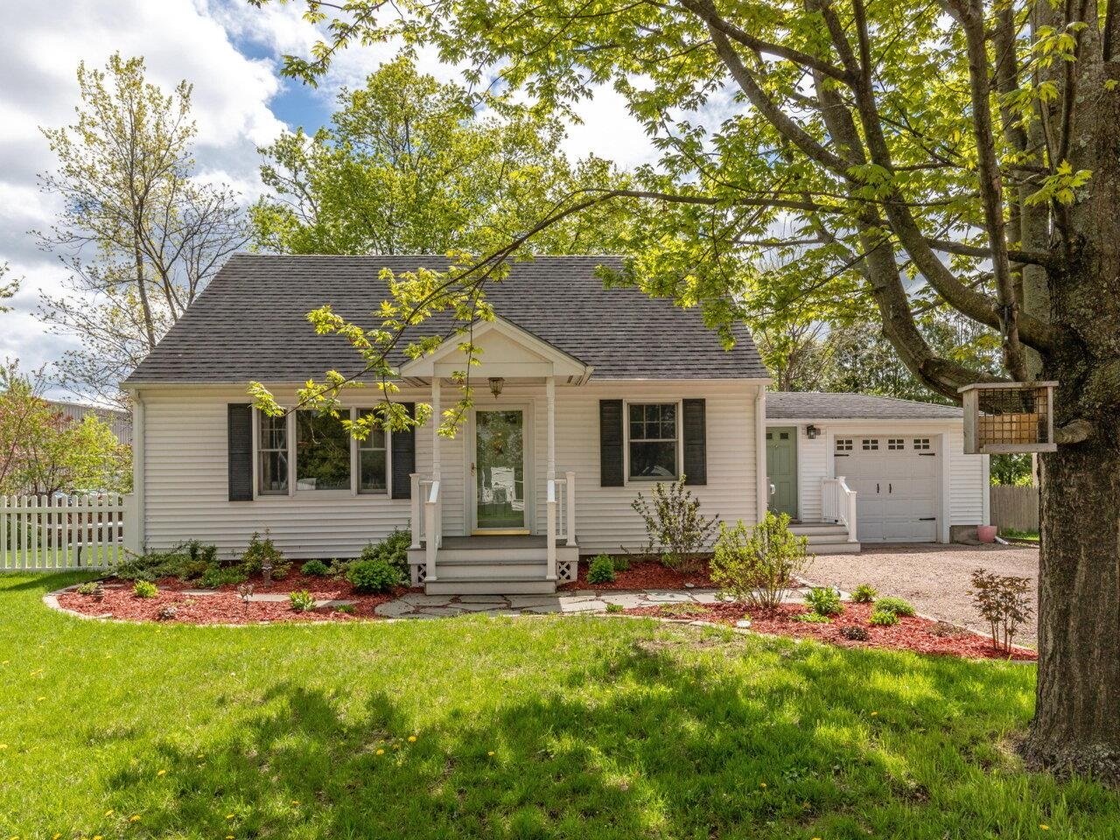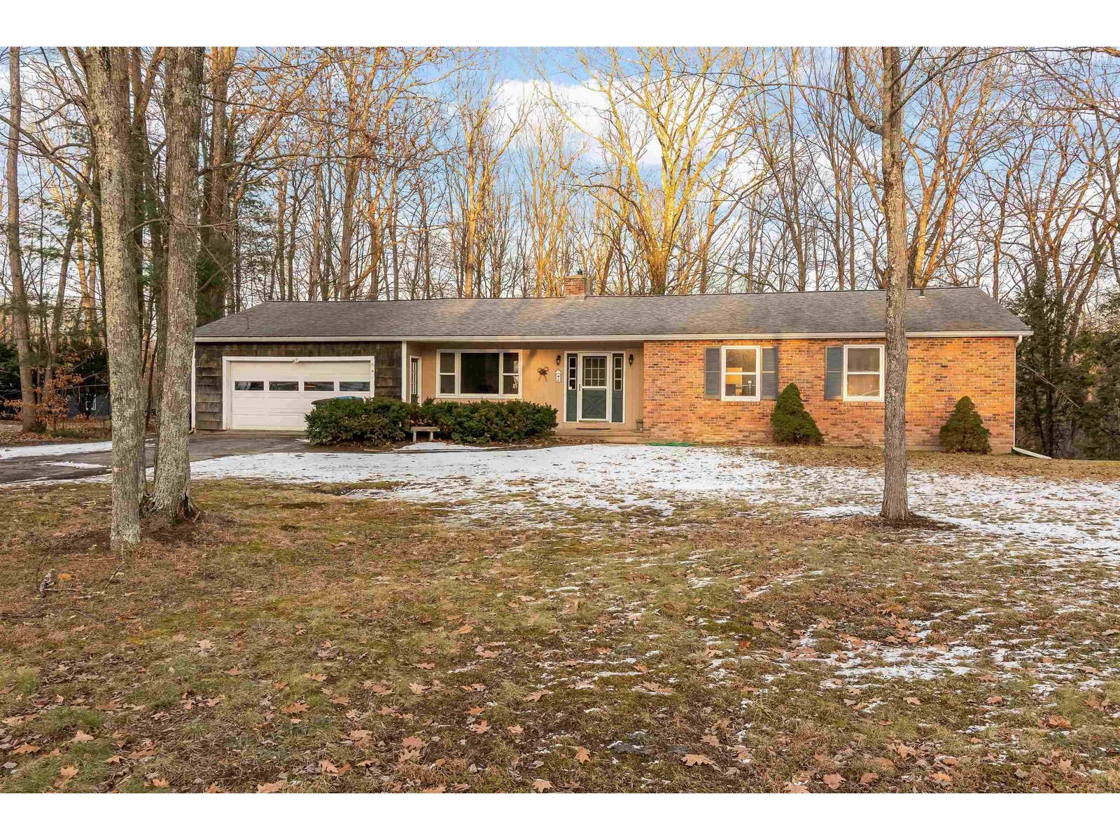Sold Status
$435,000 Sold Price
House Type
3 Beds
3 Baths
3,895 Sqft
Sold By Nancy Jenkins Real Estate
Similar Properties for Sale
Request a Showing or More Info

Call: 802-863-1500
Mortgage Provider
Mortgage Calculator
$
$ Taxes
$ Principal & Interest
$
This calculation is based on a rough estimate. Every person's situation is different. Be sure to consult with a mortgage advisor on your specific needs.
Essex
You’ll be hard pressed to find a larger, more beautiful, newly constructed home than this! Set on 3 acres, you’ll have space and storage galore both inside and out. The home features a large eat-in kitchen with access to sunroom on the first floor and a huge master suite, 2 additional bedrooms, den/office and laundry area on the second. Other features include a partially finished basement with rec room and radiant heat with separate zones for each bedroom. This property is perfect for outdoor enthusiasts; you’ll love exploring the woods, or bring your own personal sugaring operation – the setup has been done for you! This is a great find in Essex. All of the privacy and nature that come with living in the country yet just a short drive to shopping, restaurants and entertainment. †
Property Location
Property Details
| Sold Price $435,000 | Sold Date May 19th, 2017 | |
|---|---|---|
| List Price $449,500 | Total Rooms 12 | List Date Feb 9th, 2017 |
| MLS# 4617409 | Lot Size 3.000 Acres | Taxes $9,984 |
| Type House | Stories 2 | Road Frontage 200 |
| Bedrooms 3 | Style Colonial | Water Frontage |
| Full Bathrooms 2 | Finished 3,895 Sqft | Construction No, Existing |
| 3/4 Bathrooms 0 | Above Grade 3,265 Sqft | Seasonal No |
| Half Bathrooms 1 | Below Grade 630 Sqft | Year Built 2010 |
| 1/4 Bathrooms 0 | Garage Size 2 Car | County Chittenden |
| Interior Features |
|---|
| Equipment & Appliances |
| Kitchen 28.5 x13.9, 1st Floor | Dining Room 13.3x14.5, 1st Floor | Living Room 15x21, 1st Floor |
|---|---|---|
| Office/Study 13.8x14.5, 2nd Floor | Primary Bedroom 23.6 x20, 2nd Floor | Bedroom 15.5x15, 2nd Floor |
| Bedroom 14.3x14, 2nd Floor | Other 9.10x6.8, 1st Floor |
| ConstructionInsulation-Cellulose |
|---|
| BasementInterior, Interior Stairs, Partially Finished |
| Exterior FeaturesOut Building, Window Screens, Porch-Covered |
| Exterior Vinyl | Disability Features |
|---|---|
| Foundation Concrete | House Color |
| Floors Tile, Carpet, Hardwood | Building Certifications |
| Roof Shingle-Architectural | HERS Index |
| Directionsrt 15 take rt 128 towards Westford , then right onto w. sleepy hollow. Home on right. |
|---|
| Lot Description, Wooded Setting, Wooded, Rural Setting |
| Garage & Parking Attached |
| Road Frontage 200 | Water Access |
|---|---|
| Suitable UseMaple Sugar | Water Type |
| Driveway Gravel | Water Body |
| Flood Zone No | Zoning res |
| School District NA | Middle |
|---|---|
| Elementary | High |
| Heat Fuel Gas-LP/Bottle | Excluded Sugaring equiptment ( negotiable) |
|---|---|
| Heating/Cool None, Radiant, Hot Water | Negotiable Generator |
| Sewer Septic, Mound | Parcel Access ROW |
| Water Drilled Well | ROW for Other Parcel |
| Water Heater On Demand, Gas-Lp/Bottle | Financing , Cash Only, Conventional, FHA |
| Cable Co | Documents Deed |
| Electric Circuit Breaker(s) | Tax ID 20706715550 |

† The remarks published on this webpage originate from Listed By Jason Lefebvre of Signature Properties of Vermont via the NNEREN IDX Program and do not represent the views and opinions of Coldwell Banker Hickok & Boardman. Coldwell Banker Hickok & Boardman Realty cannot be held responsible for possible violations of copyright resulting from the posting of any data from the NNEREN IDX Program.

 Back to Search Results
Back to Search Results










