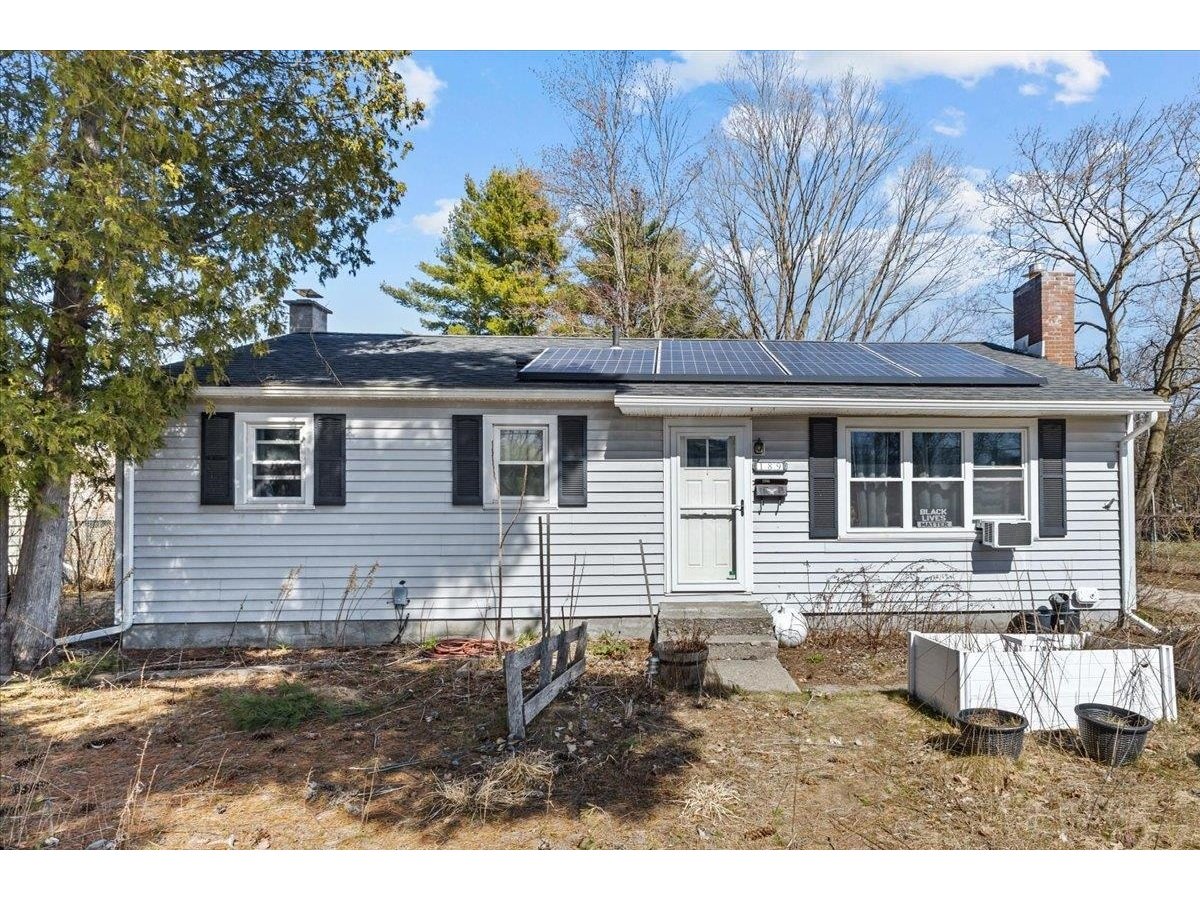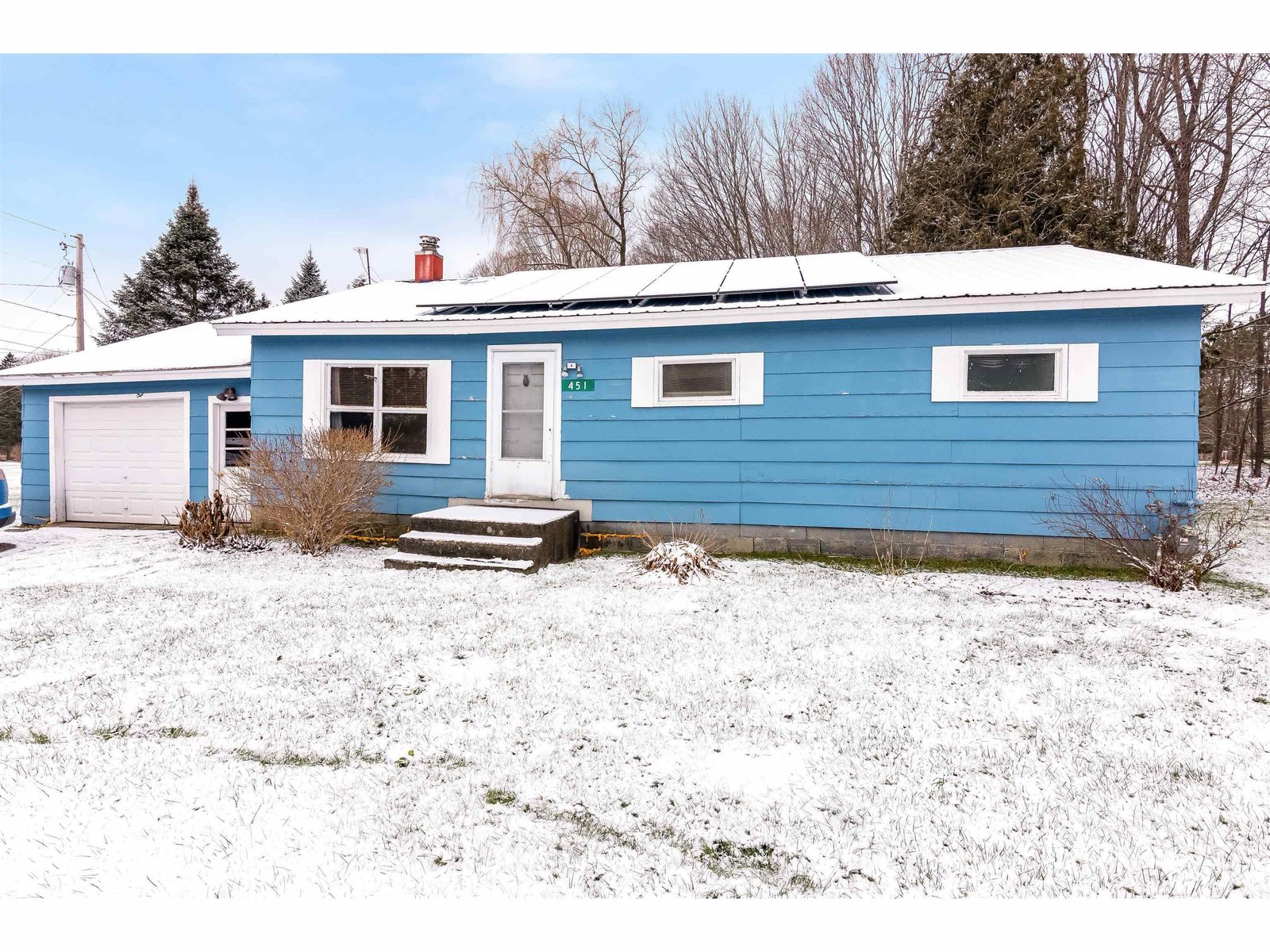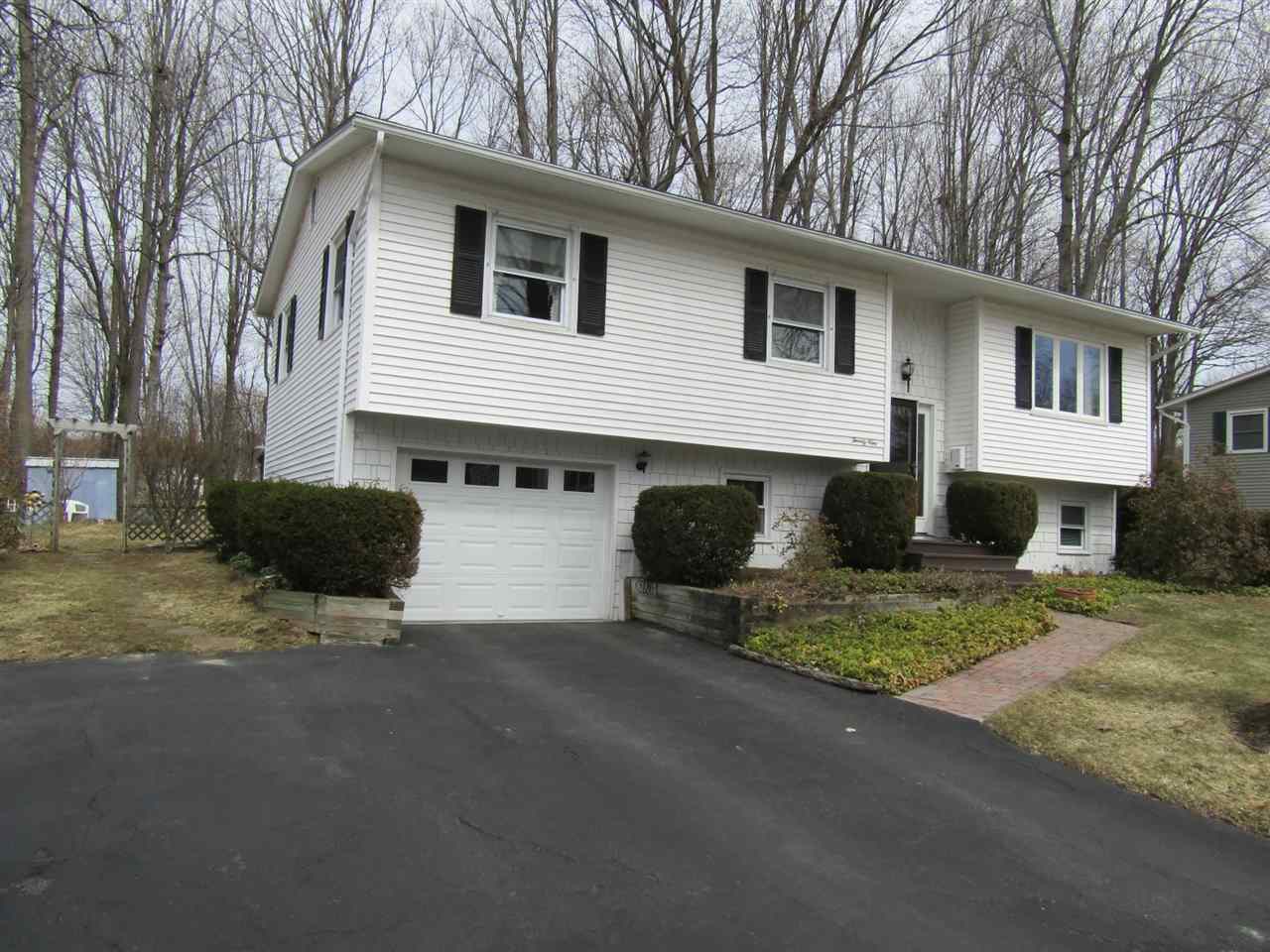Sold Status
$300,000 Sold Price
House Type
3 Beds
2 Baths
1,612 Sqft
Sold By
Similar Properties for Sale
Request a Showing or More Info

Call: 802-863-1500
Mortgage Provider
Mortgage Calculator
$
$ Taxes
$ Principal & Interest
$
This calculation is based on a rough estimate. Every person's situation is different. Be sure to consult with a mortgage advisor on your specific needs.
Essex
After 48 years the original owner of this home has decided to move south. The statement pride in ownership is apparent when you see the condition of this home. This property is located just over 1 mile from 5 corners but it's a whole world away. This house is on a low traffic street and has woods behind it that makes the yard feel expanded. Large maple and oak trees surround this neighborhood and offer great privacy. The house has hardwood floors thoughout the main living level and updates include the kitchen with a breakfast bar and a formal dining room that overlooks the backyard. The bathroom has tile flooring with newer vanity and fixtures. Vinyl windows have been installed throughout the house and vinyl siding keep the weather at bay. The roof was replaced in 2015 and a shed offers extra backyard storage. The attached one car garage leads to a workshop and a 24x15 family room with a 1/2 bath on the lower level. This home is turnkey living come take a look it won't last long. †
Property Location
Property Details
| Sold Price $300,000 | Sold Date Jun 28th, 2019 | |
|---|---|---|
| List Price $297,500 | Total Rooms 6 | List Date Apr 9th, 2019 |
| MLS# 4744861 | Lot Size 0.190 Acres | Taxes $5,453 |
| Type House | Stories 2 | Road Frontage |
| Bedrooms 3 | Style Raised Ranch | Water Frontage |
| Full Bathrooms 1 | Finished 1,612 Sqft | Construction No, Existing |
| 3/4 Bathrooms 0 | Above Grade 1,132 Sqft | Seasonal No |
| Half Bathrooms 1 | Below Grade 480 Sqft | Year Built 1970 |
| 1/4 Bathrooms 0 | Garage Size 1 Car | County Chittenden |
| Interior Features |
|---|
| Equipment & AppliancesRefrigerator, Cook Top-Electric, Washer, Wall Oven, Exhaust Hood, Central Vacuum |
| Kitchen 10x12, 1st Floor | Bedroom 10x12, 1st Floor | Living Room 14x14, 1st Floor |
|---|---|---|
| Primary Bedroom 15x11, 1st Floor | Bedroom 11x10, 1st Floor | Bedroom 11x10, 1st Floor |
| Family Room 24x15, Basement | Workshop 24x11, Basement |
| ConstructionWood Frame |
|---|
| BasementInterior, Concrete, Partially Finished |
| Exterior Features |
| Exterior Vinyl Siding | Disability Features |
|---|---|
| Foundation Concrete | House Color White |
| Floors | Building Certifications |
| Roof Shingle-Architectural | HERS Index |
| DirectionsFrom 5 Corners Essex take Route 15 East about 1/3 of a mile turn right on Pleasant Street left on Mansfield Ave Right on Rosewood Lane see sign on the left. |
|---|
| Lot Description, Sloping, Sloping |
| Garage & Parking Attached, |
| Road Frontage | Water Access |
|---|---|
| Suitable Use | Water Type |
| Driveway Paved | Water Body |
| Flood Zone No | Zoning Residential |
| School District Essex Junction ID Sch District | Middle Albert D. Lawton Intermediate |
|---|---|
| Elementary Summit Street School | High Essex High |
| Heat Fuel Oil | Excluded |
|---|---|
| Heating/Cool None, Hot Water, Baseboard | Negotiable |
| Sewer Public | Parcel Access ROW |
| Water Public | ROW for Other Parcel |
| Water Heater Off Boiler | Financing |
| Cable Co Comcast | Documents |
| Electric 200 Amp, Circuit Breaker(s) | Tax ID 207-066-14969 |

† The remarks published on this webpage originate from Listed By Shawn Cheney of EXP Realty - Cell: 802-782-0400 via the NNEREN IDX Program and do not represent the views and opinions of Coldwell Banker Hickok & Boardman. Coldwell Banker Hickok & Boardman Realty cannot be held responsible for possible violations of copyright resulting from the posting of any data from the NNEREN IDX Program.

 Back to Search Results
Back to Search Results










