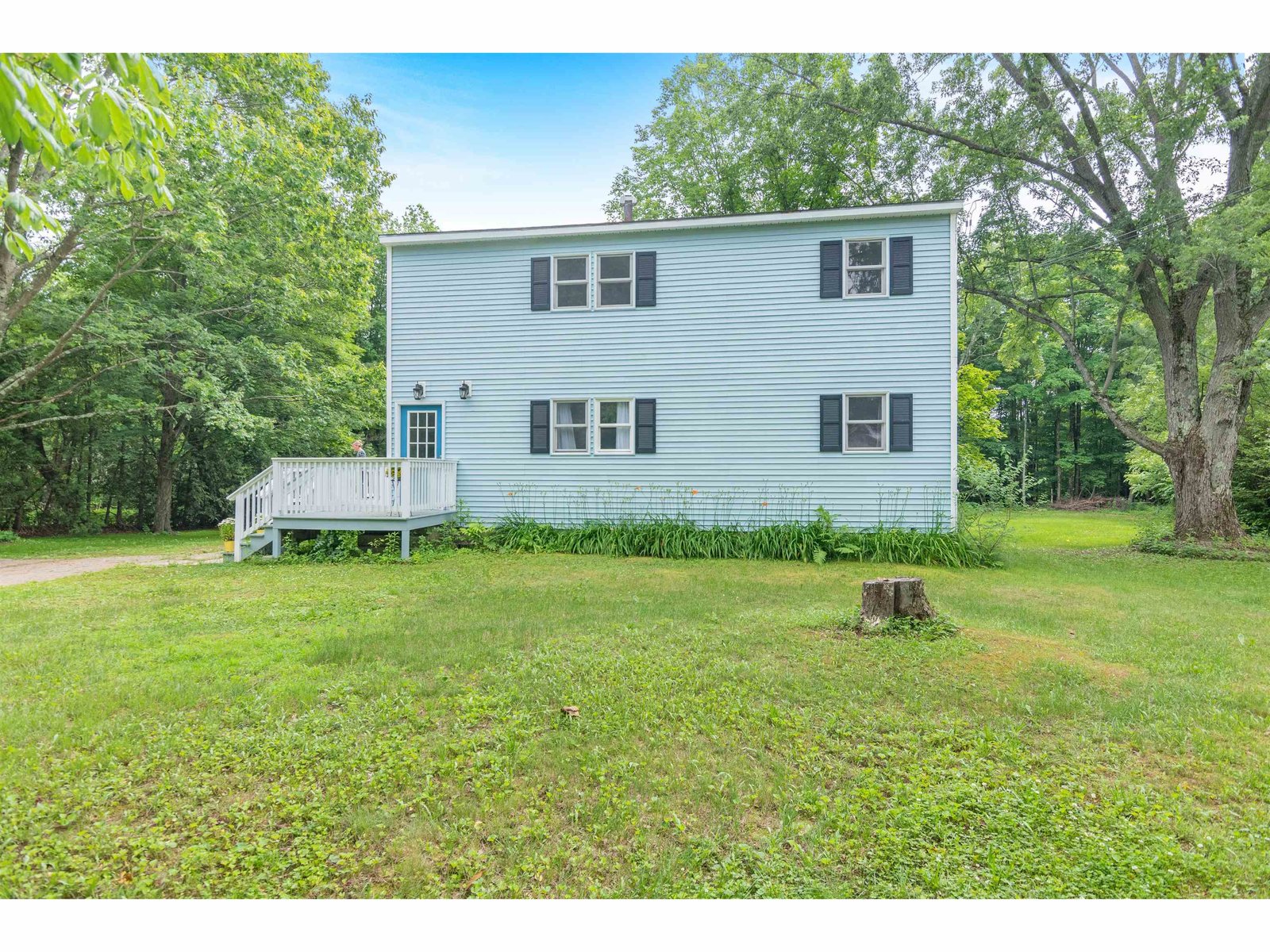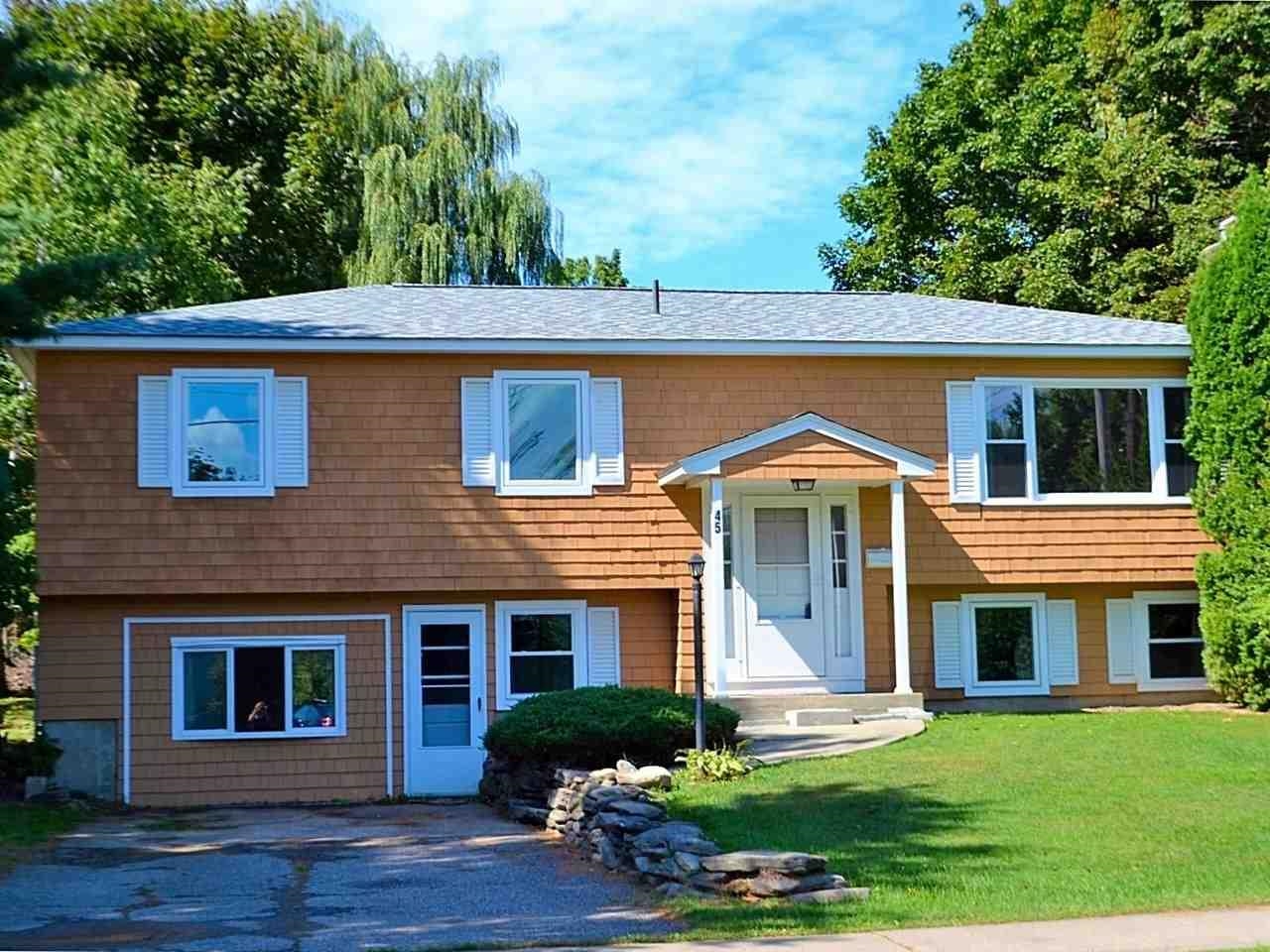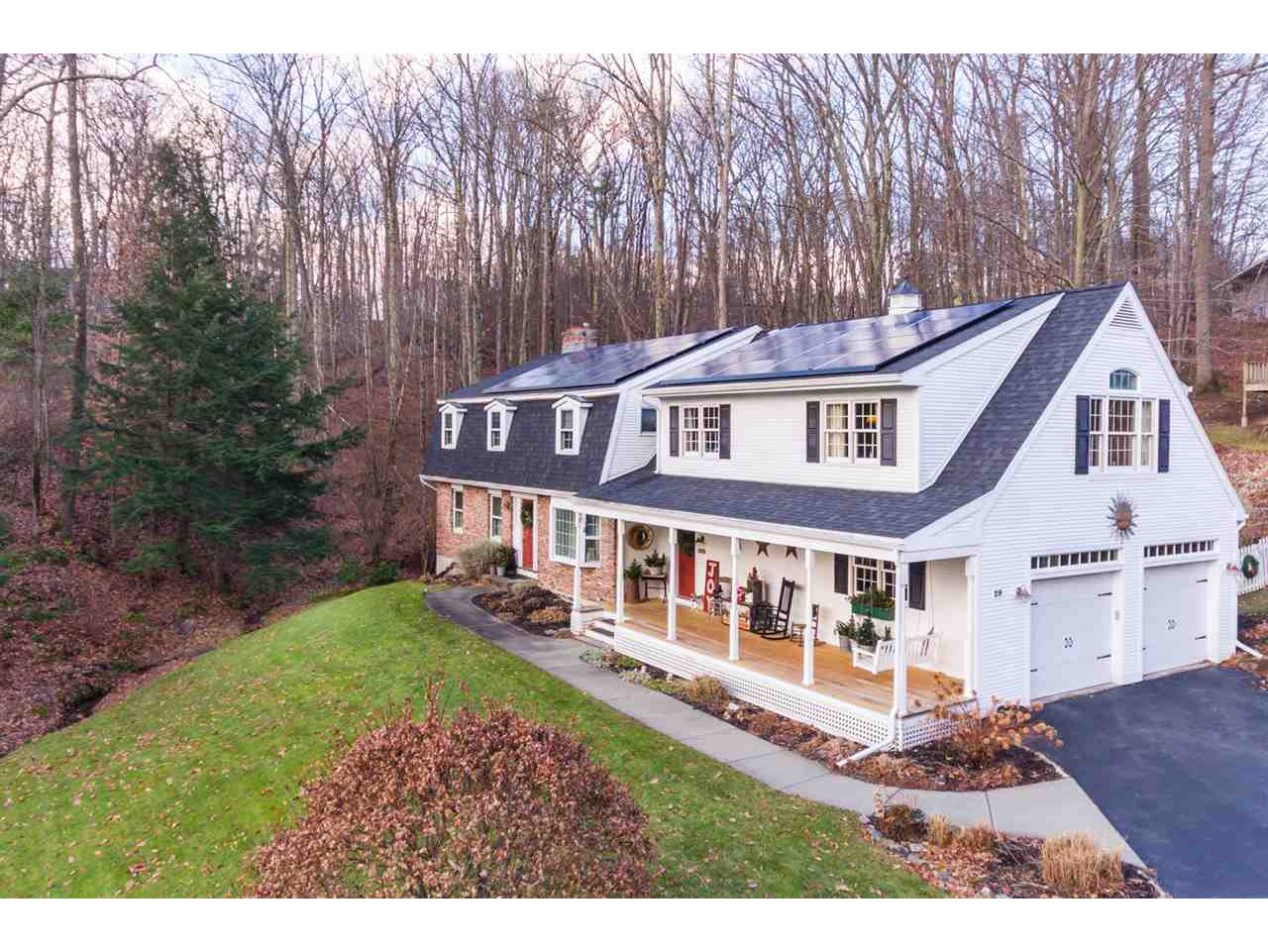Sold Status
$417,000 Sold Price
House Type
5 Beds
4 Baths
3,820 Sqft
Sold By RE/MAX North Professionals
Similar Properties for Sale
Request a Showing or More Info

Call: 802-863-1500
Mortgage Provider
Mortgage Calculator
$
$ Taxes
$ Principal & Interest
$
This calculation is based on a rough estimate. Every person's situation is different. Be sure to consult with a mortgage advisor on your specific needs.
Essex
Spacious and warm 5 bdrm home in highly sought after Pinewood Manor! This gorgeous and well cared for house has charm galore and room enough for the whole family. Large front porch leads to entry foyer with terrific built-ins for storage. The main floor offers an inviting kitchen with breakfast bar adjacent to a dining area and close to a convenient ½ bath. Cozy up to the 2 sided fireplace accessed in both the living and family room. Upstairs you’ll find 5 bedrooms plus an office, 1 full bath, a ¾ bath and en suite Master Bath. Large Master Suite is a well-crafted addition from the 90’s and provides a stunning space with high ceilings, large picture window and large walk-in closet. Additional finished space in the basement is perfect for rec room and craft or activity space. Recent solar installation means low electric bills. Located in the heart of the well-established neighborhood of Pinewood Manor, close to schools, shopping, recreation and all that beautiful Essex has to offer. Take a look today! †
Property Location
Property Details
| Sold Price $417,000 | Sold Date Feb 23rd, 2018 | |
|---|---|---|
| List Price $415,000 | Total Rooms 12 | List Date Dec 11th, 2017 |
| MLS# 4670827 | Lot Size 0.630 Acres | Taxes $7,425 |
| Type House | Stories 2 | Road Frontage |
| Bedrooms 5 | Style Colonial | Water Frontage |
| Full Bathrooms 2 | Finished 3,820 Sqft | Construction No, Existing |
| 3/4 Bathrooms 1 | Above Grade 3,288 Sqft | Seasonal No |
| Half Bathrooms 1 | Below Grade 532 Sqft | Year Built 1972 |
| 1/4 Bathrooms 0 | Garage Size 2 Car | County Chittenden |
| Interior FeaturesFireplaces - 2, Primary BR w/ BA, Natural Light |
|---|
| Equipment & AppliancesWasher, Dishwasher, Disposal, Range-Gas, Dryer, Security System, Forced Air |
| Foyer 275" x 90", 1st Floor | Kitchen/Dining 220" x 153", 1st Floor | Dining Room 165" x 152", 1st Floor |
|---|---|---|
| Family Room 185" x 150", 1st Floor | Living Room 160" x 220", 1st Floor | Bonus Room 319" X 160", Basement |
| Bonus Room Basement | Primary Bedroom 242" x 224", 2nd Floor | Bedroom 166" x 138", 2nd Floor |
| Bedroom 150" x 125", 2nd Floor | Bedroom 184" x 140", 2nd Floor | Bedroom 172" x 145", 2nd Floor |
| ConstructionWood Frame |
|---|
| BasementInterior, Partially Finished |
| Exterior FeaturesGarden Space, Pool - In Ground, Porch - Covered, Shed |
| Exterior Wood, Brick | Disability Features |
|---|---|
| Foundation Slab - Concrete | House Color |
| Floors Vinyl, Carpet, Slate/Stone, Wood | Building Certifications |
| Roof Shingle-Asphalt | HERS Index |
| DirectionsFrom Maple Street/River Road. Turn left onto Valleyview Drive. Turn left onto Windridge Road. Turn right onto Wildwood Drive and the destination will be on the left. |
|---|
| Lot Description, Subdivision |
| Garage & Parking Attached, Direct Entry |
| Road Frontage | Water Access |
|---|---|
| Suitable Use | Water Type |
| Driveway Paved | Water Body |
| Flood Zone No | Zoning RES |
| School District Essex School District | Middle Essex Middle School |
|---|---|
| Elementary Founders Memorial School | High Essex High |
| Heat Fuel Gas-Natural | Excluded |
|---|---|
| Heating/Cool Other | Negotiable |
| Sewer Public | Parcel Access ROW |
| Water Public | ROW for Other Parcel |
| Water Heater Gas-Natural | Financing |
| Cable Co | Documents |
| Electric Circuit Breaker(s) | Tax ID 207-067-16098 |

† The remarks published on this webpage originate from Listed By David Parsons of RE/MAX North Professionals via the NNEREN IDX Program and do not represent the views and opinions of Coldwell Banker Hickok & Boardman. Coldwell Banker Hickok & Boardman Realty cannot be held responsible for possible violations of copyright resulting from the posting of any data from the NNEREN IDX Program.

 Back to Search Results
Back to Search Results










