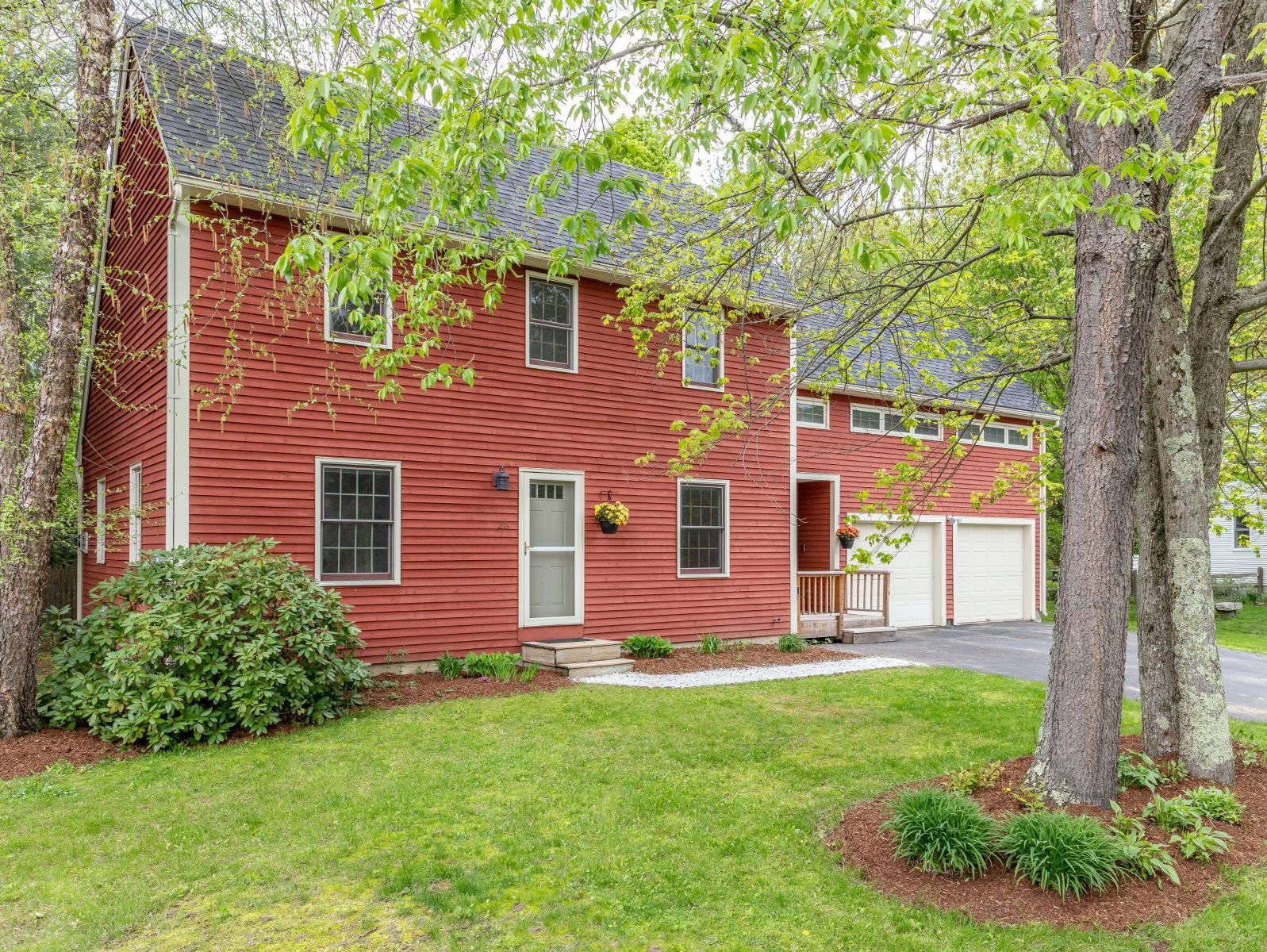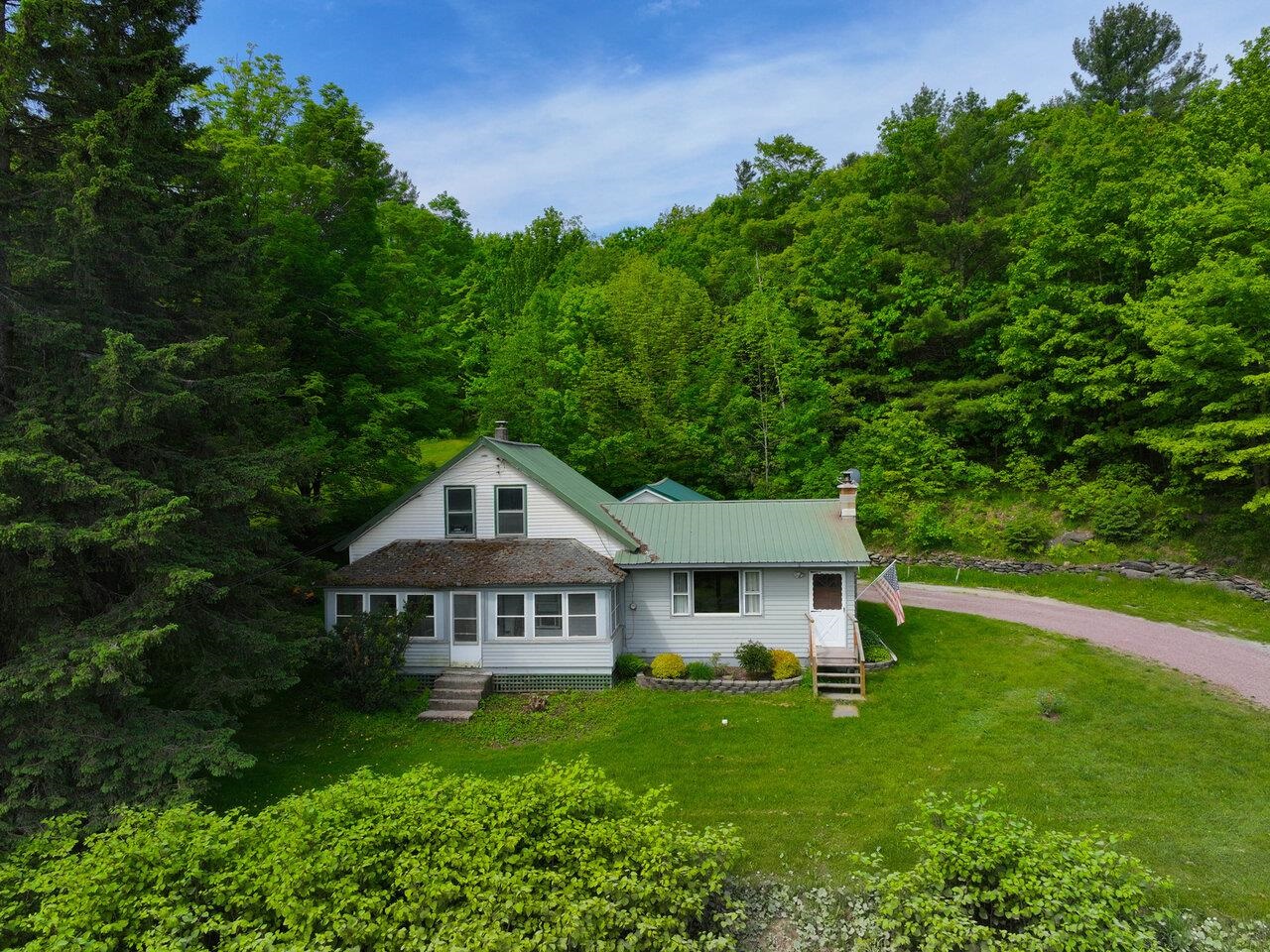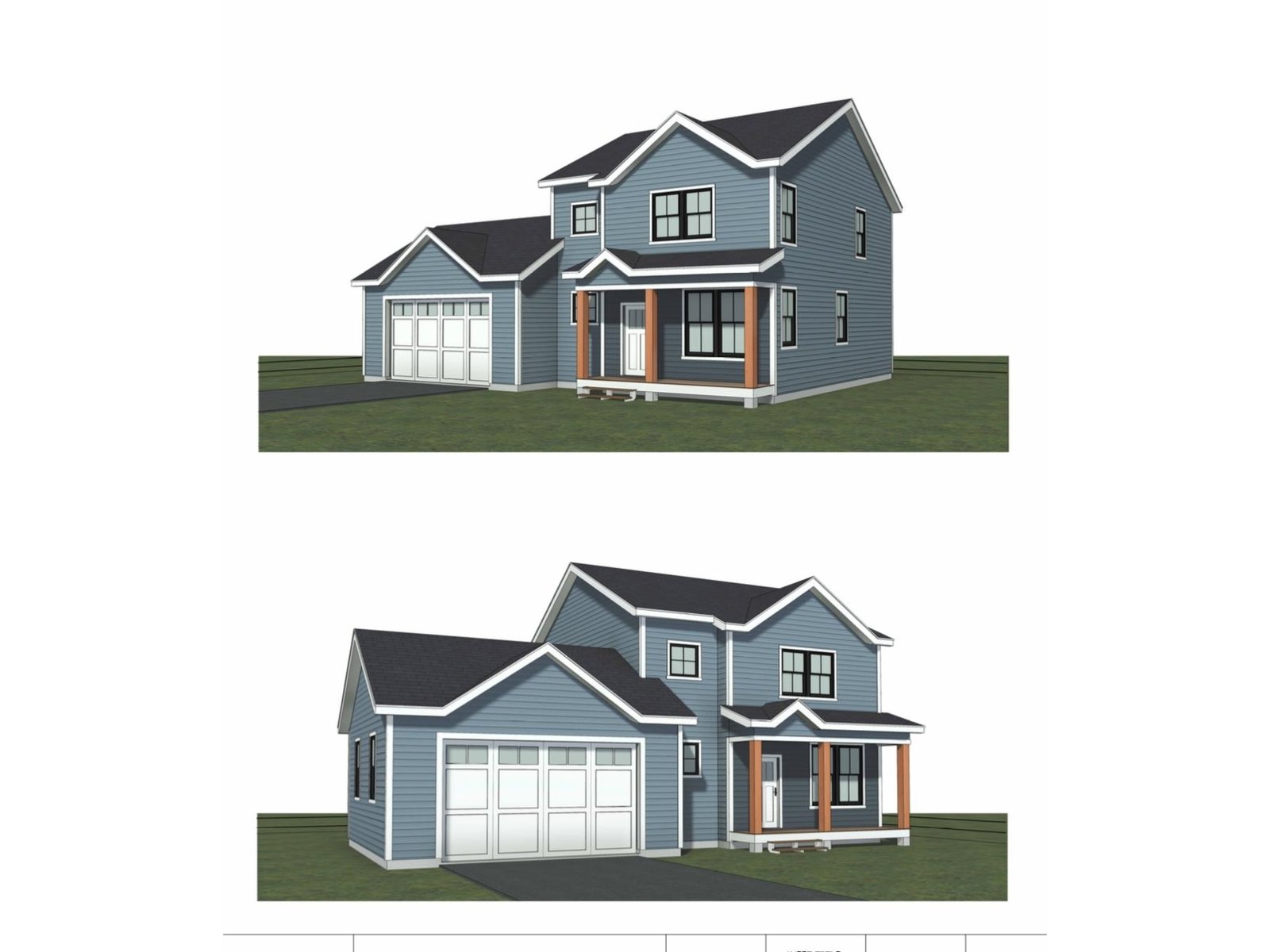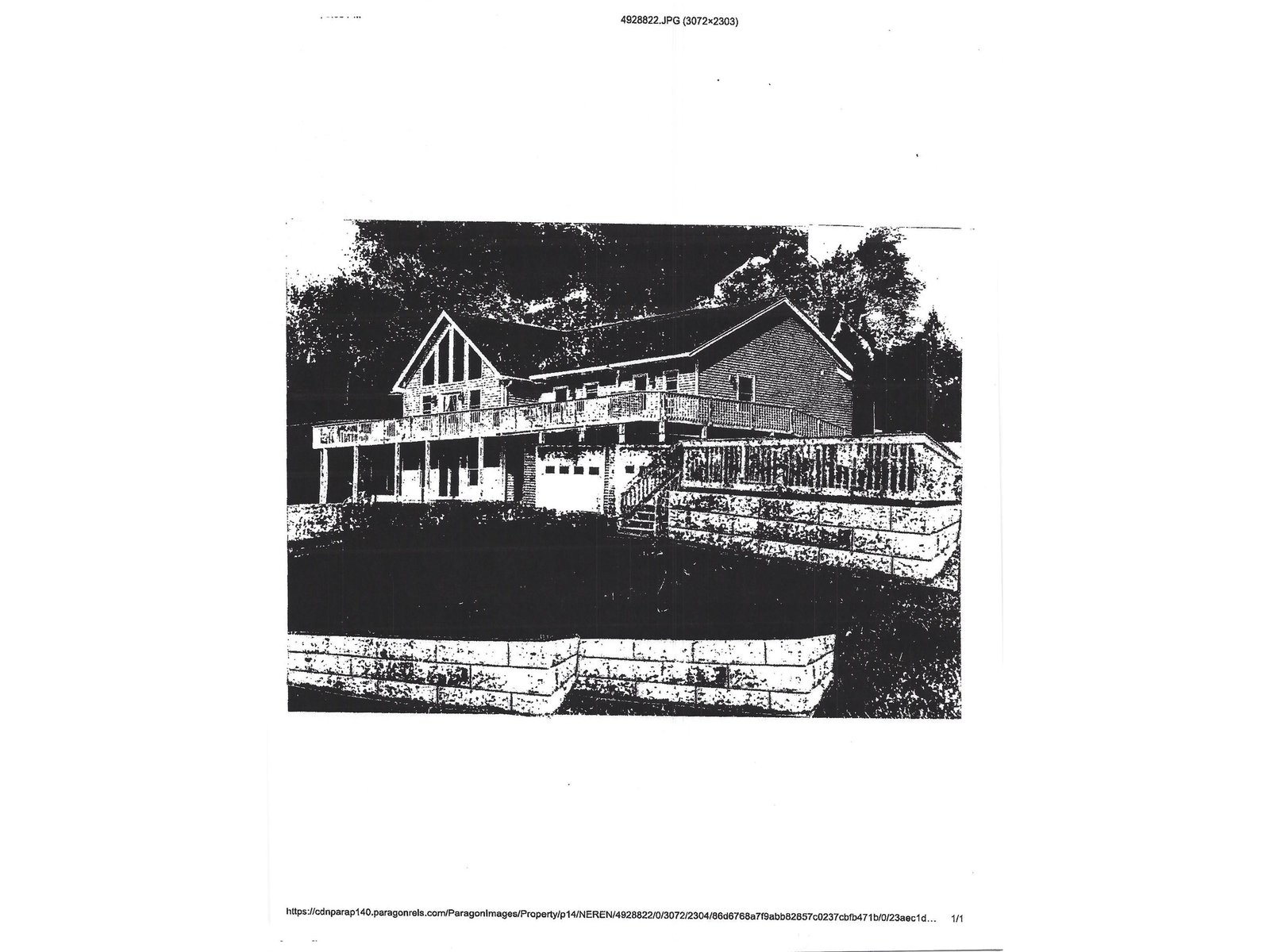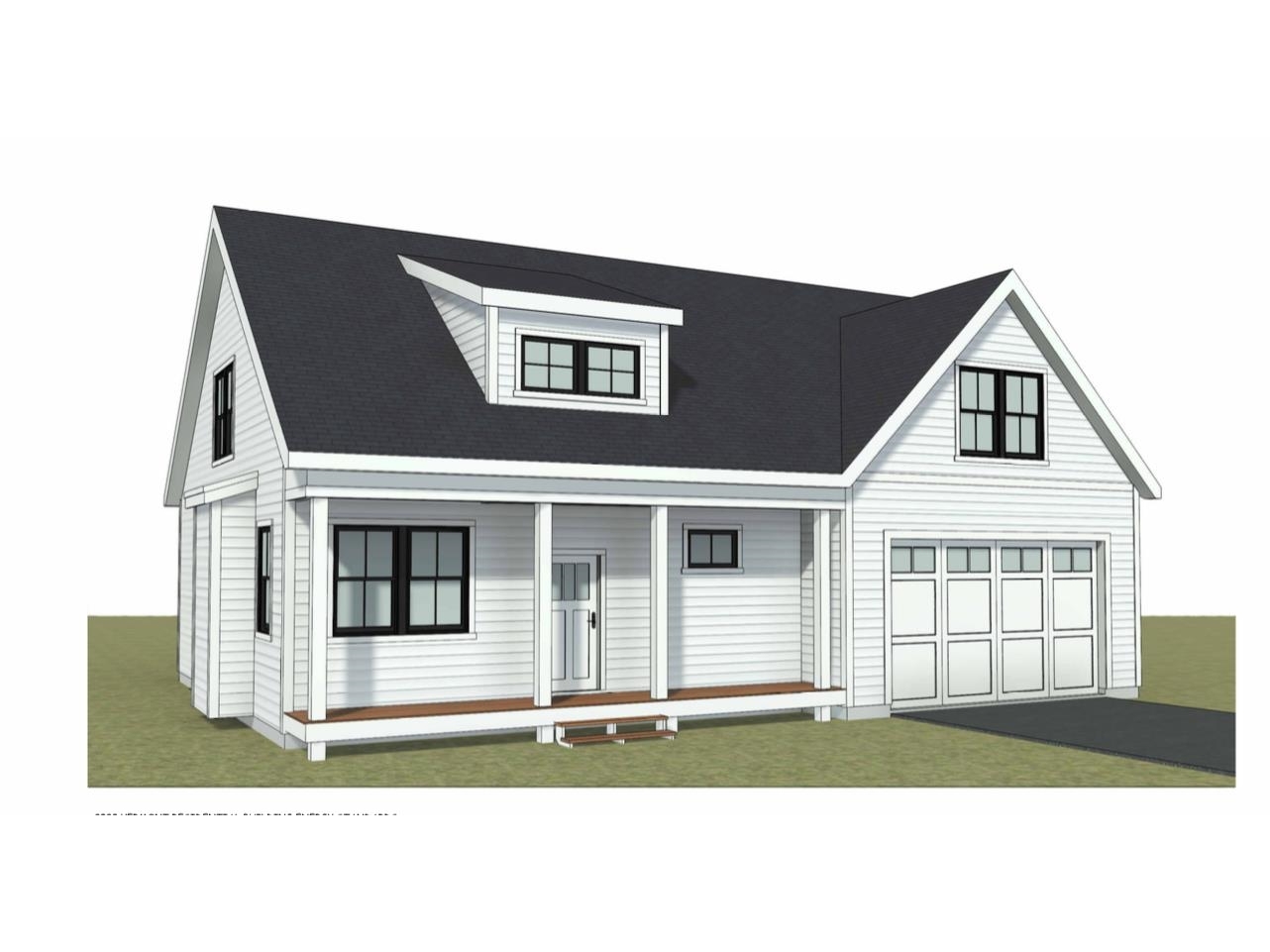Sold Status
$530,000 Sold Price
House Type
4 Beds
4 Baths
4,759 Sqft
Sold By The GoodPro Realty Group
Similar Properties for Sale
Request a Showing or More Info

Call: 802-863-1500
Mortgage Provider
Mortgage Calculator
$
$ Taxes
$ Principal & Interest
$
This calculation is based on a rough estimate. Every person's situation is different. Be sure to consult with a mortgage advisor on your specific needs.
Essex
A UNIQUE MUST SEE HOME: from the gorgeous landscaping & private setting to the impeccable attention to detail, condition & amenities included throughout this home... you will agree it is one of a kind!! Formal DR & LR with tray ceilings indirect lighting and architectural columns, 9' ceiling. 1st floor features Spectacular cherry kitchen with black granite counters and tile backsplash, basement has 8' headroom & egress windows, huge Great Room, cozy fireplace, full bath & spare room feel just like the rest of the house. MBR Suite with huge walk in, tray ceiling & two private bath areas with a large shared tile shower. Hubbard Forge chandeliers, custom built-ins, bluestone patio and more... the extras list is endless see it today!!SUPERB, CONVENIENT LOCATION!!! Can be at Taft Corners and to I-89 N or S in under 15 minutes, and Essex Shopping Center in 10 minutes. Very easy commuting with no traffic jams: SUPER!! †
Property Location
Property Details
| Sold Price $530,000 | Sold Date Apr 30th, 2013 | |
|---|---|---|
| List Price $579,995 | Total Rooms 12 | List Date Jun 8th, 2012 |
| MLS# 4164782 | Lot Size 4.710 Acres | Taxes $11,460 |
| Type House | Stories 2 | Road Frontage 200 |
| Bedrooms 4 | Style Colonial | Water Frontage |
| Full Bathrooms 3 | Finished 4,759 Sqft | Construction Existing |
| 3/4 Bathrooms 0 | Above Grade 3,559 Sqft | Seasonal No |
| Half Bathrooms 1 | Below Grade 1,200 Sqft | Year Built 2006 |
| 1/4 Bathrooms 0 | Garage Size 2 Car | County Chittenden |
| Interior FeaturesKitchen, Living Room, Office/Study, Primary BR with BA, Walk-in Closet, Vaulted Ceiling, Fireplace-Gas, Island, Cathedral Ceilings, Blinds, Kitchen/Family, Dining Area, Living/Dining, Cable, Cable Internet |
|---|
| Equipment & AppliancesMicrowave, Cook Top-Gas, Dishwasher, Range-Electric, Refrigerator, Central Vacuum |
| Primary Bedroom 16 x 24 2nd Floor | 2nd Bedroom 13 x 13 2nd Floor | 3rd Bedroom 12 x 12 2nd Floor |
|---|---|---|
| 4th Bedroom 12 x 12 2nd Floor | Living Room 16 x 14 | Kitchen 16 x 23 |
| Dining Room 16 x 14 1st Floor | Family Room 16 x 24 1st Floor | Office/Study 11 x 13 |
| Half Bath 1st Floor | Full Bath 2nd Floor | Full Bath 2nd Floor |
| ConstructionWood Frame |
|---|
| BasementInterior, Finished, Interior Stairs, Full, Exterior Stairs |
| Exterior FeaturesPatio, Window Screens, Deck, Underground Utilities |
| Exterior Vinyl, Clapboard | Disability Features 1st Floor 1/2 Bathrm |
|---|---|
| Foundation Concrete | House Color |
| Floors Carpet, Ceramic Tile, Hardwood | Building Certifications |
| Roof Shingle-Architectural | HERS Index |
| DirectionsRte. 117 (River Rd) South from Essex Jct. just past North Williston Rd on left is Overlook Terrace. House is straight ahead at the top of the hill. |
|---|
| Lot DescriptionMountain View, Wooded Setting, Wooded |
| Garage & Parking Attached |
| Road Frontage 200 | Water Access |
|---|---|
| Suitable Use | Water Type |
| Driveway Paved | Water Body |
| Flood Zone No | Zoning res |
| School District NA | Middle Essex Middle School |
|---|---|
| Elementary | High Essex High |
| Heat Fuel Gas-LP/Bottle | Excluded |
|---|---|
| Heating/Cool Central Air, Hot Air | Negotiable |
| Sewer Septic | Parcel Access ROW |
| Water Drilled Well, Purifier/Soft | ROW for Other Parcel |
| Water Heater Gas-Lp/Bottle, Owned | Financing All Financing Options |
| Cable Co Comcast | Documents Plot Plan, Property Disclosure, Deed |
| Electric Circuit Breaker(s) | Tax ID 20706717093 |

† The remarks published on this webpage originate from Listed By Hank Gintof Jr. of Signature Properties of Vermont via the NNEREN IDX Program and do not represent the views and opinions of Coldwell Banker Hickok & Boardman. Coldwell Banker Hickok & Boardman Realty cannot be held responsible for possible violations of copyright resulting from the posting of any data from the NNEREN IDX Program.

 Back to Search Results
Back to Search Results