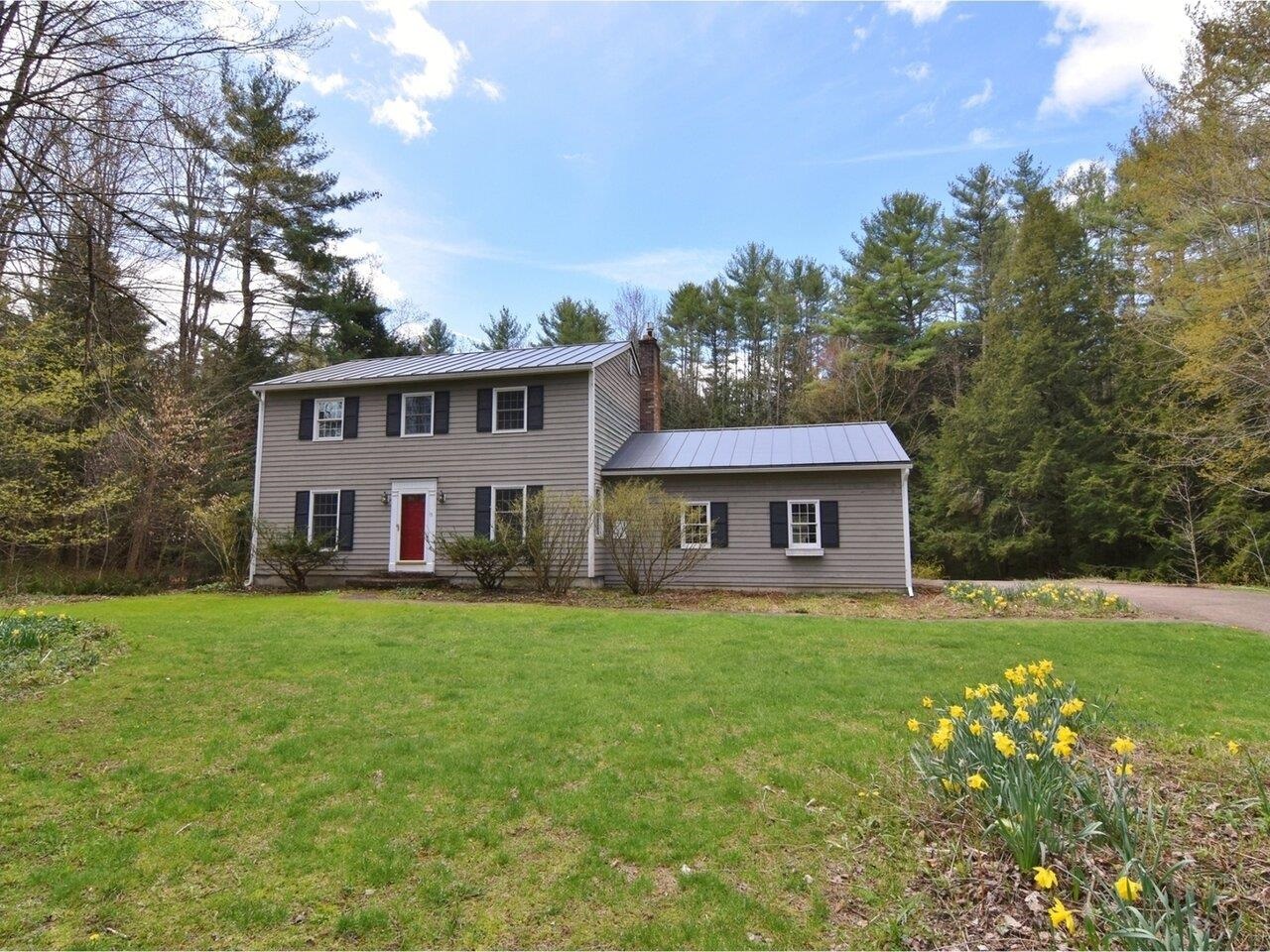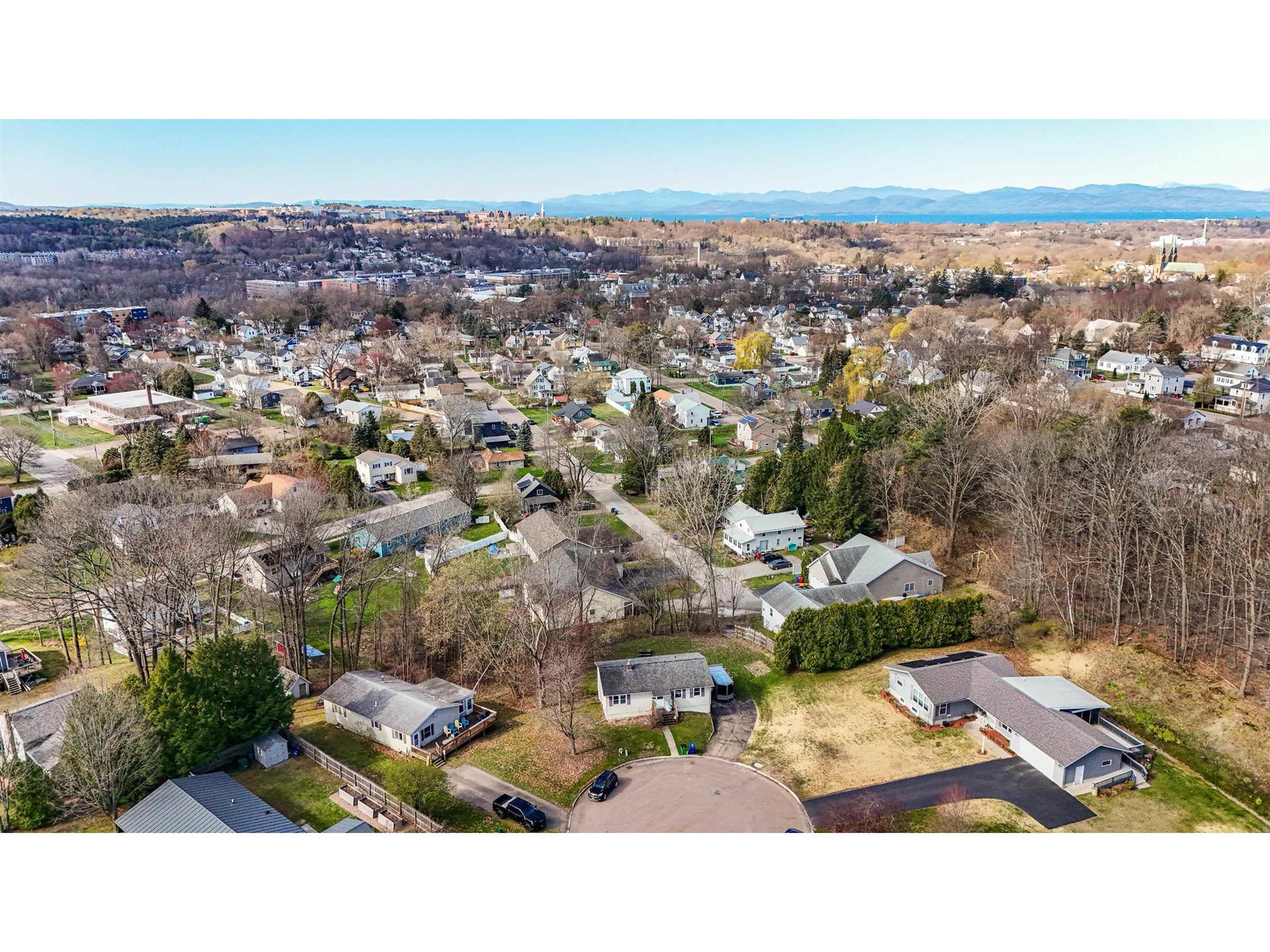Sold Status
$379,000 Sold Price
House Type
3 Beds
2 Baths
1,907 Sqft
Sold By KW Vermont
Similar Properties for Sale
Request a Showing or More Info

Call: 802-863-1500
Mortgage Provider
Mortgage Calculator
$
$ Taxes
$ Principal & Interest
$
This calculation is based on a rough estimate. Every person's situation is different. Be sure to consult with a mortgage advisor on your specific needs.
Essex
Split level home just off of the Five Corners in Essex could be yours! This 3 bedroom, 1.5 bath house offers up an ideal location, attached 2 car garage, and plenty of notable features. Light floods into the spacious living room from the large picture window overlooking the front yard. The kitchen features a wall oven and microwave, Bosch electric stovetop, and a Whirlpool fridge. This level also includes 3 well sized bedrooms, a full bathroom, and a den with a sliding glass door to the phenomenal 3-seasons porch. The basement boasts a great deal of additional space, with two large rooms, and many possibilities. Convenient half bathroom with a washer and dryer located in the basement as well. Private and serene backyard provided by a hedge lining the property. Enjoy being just a moment away from local schools, parks, and restaurants; like The FireBird Cafe, El Gato, McGuillicuddys, and more. Only 10 minutes away from nearby Williston, and remain under 20 minutes to Burlington. Don’t miss out on this property with ample potential in an unbeatable Essex location! †
Property Location
Property Details
| Sold Price $379,000 | Sold Date May 2nd, 2022 | |
|---|---|---|
| List Price $320,000 | Total Rooms 6 | List Date Mar 21st, 2022 |
| MLS# 4901653 | Lot Size 0.310 Acres | Taxes $6,124 |
| Type House | Stories 2 | Road Frontage |
| Bedrooms 3 | Style Split Entry | Water Frontage |
| Full Bathrooms 1 | Finished 1,907 Sqft | Construction No, Existing |
| 3/4 Bathrooms 0 | Above Grade 1,391 Sqft | Seasonal No |
| Half Bathrooms 1 | Below Grade 516 Sqft | Year Built 1965 |
| 1/4 Bathrooms 0 | Garage Size 2 Car | County Chittenden |
| Interior FeaturesDining Area, Kitchen Island, Living/Dining, Natural Light, Storage - Indoor, Wood Stove Insert, Laundry - Basement |
|---|
| Equipment & AppliancesWasher, Cook Top-Electric, Dishwasher, Disposal, Wall Oven, Refrigerator, Dryer, Exhaust Hood, Microwave, Smoke Detector |
| Kitchen 14.2 x 13.3, 1st Floor | Living Room 20.9 x 14.8, 1st Floor | Dining Room 11.9 x 12.3, 1st Floor |
|---|---|---|
| Den 20.2 x 13.2, 1st Floor | Bedroom 14.5 x 14.8, 1st Floor | Bedroom 11.7 x 13.3, 1st Floor |
| Bedroom 12.7 x 10.4, 1st Floor | Bath - Full 9.8 x 8.9, 1st Floor | Porch 14 x 18, 1st Floor |
| Rec Room 14.2 x 18, Basement | Bonus Room 16.4 x 11, Basement | Bath - 1/2 12.3 x 10.7, Basement |
| ConstructionWood Frame |
|---|
| BasementInterior, Climate Controlled, Interior Stairs, Finished |
| Exterior FeaturesDeck, Natural Shade, Porch - Enclosed |
| Exterior Vinyl Siding | Disability Features Bathrm w/tub, 1st Floor Bedroom, 1st Floor Full Bathrm, Grab Bars in Bathrm, Paved Parking |
|---|---|
| Foundation Poured Concrete | House Color White |
| Floors Laminate, Carpet, Hardwood | Building Certifications |
| Roof Shingle-Asphalt | HERS Index |
| DirectionsStarting at the Five Corners in Essex. Head northeast on Main St. Turn left onto Crestview Road. Turn right on Drury Drive. Home will be on the left. |
|---|
| Lot DescriptionNo, Level, Near Bus/Shuttle, Neighborhood, Near Public Transportatn |
| Garage & Parking Attached, Direct Entry, Driveway, Garage |
| Road Frontage | Water Access |
|---|---|
| Suitable Use | Water Type |
| Driveway Paved | Water Body |
| Flood Zone No | Zoning Residential |
| School District Essex School District | Middle Albert D. Lawton Intermediate |
|---|---|
| Elementary Hiawatha Elementary School | High Essex High |
| Heat Fuel Electric, Kerosene | Excluded |
|---|---|
| Heating/Cool Central Air, Electric, Baseboard, Monitor Type | Negotiable |
| Sewer Public | Parcel Access ROW |
| Water Public | ROW for Other Parcel |
| Water Heater Electric, Tank, Owned | Financing |
| Cable Co Comcast/Xfinity | Documents |
| Electric Circuit Breaker(s) | Tax ID 207-066-16690 |

† The remarks published on this webpage originate from Listed By Brian Armstrong of KW Vermont via the NNEREN IDX Program and do not represent the views and opinions of Coldwell Banker Hickok & Boardman. Coldwell Banker Hickok & Boardman Realty cannot be held responsible for possible violations of copyright resulting from the posting of any data from the NNEREN IDX Program.

 Back to Search Results
Back to Search Results










