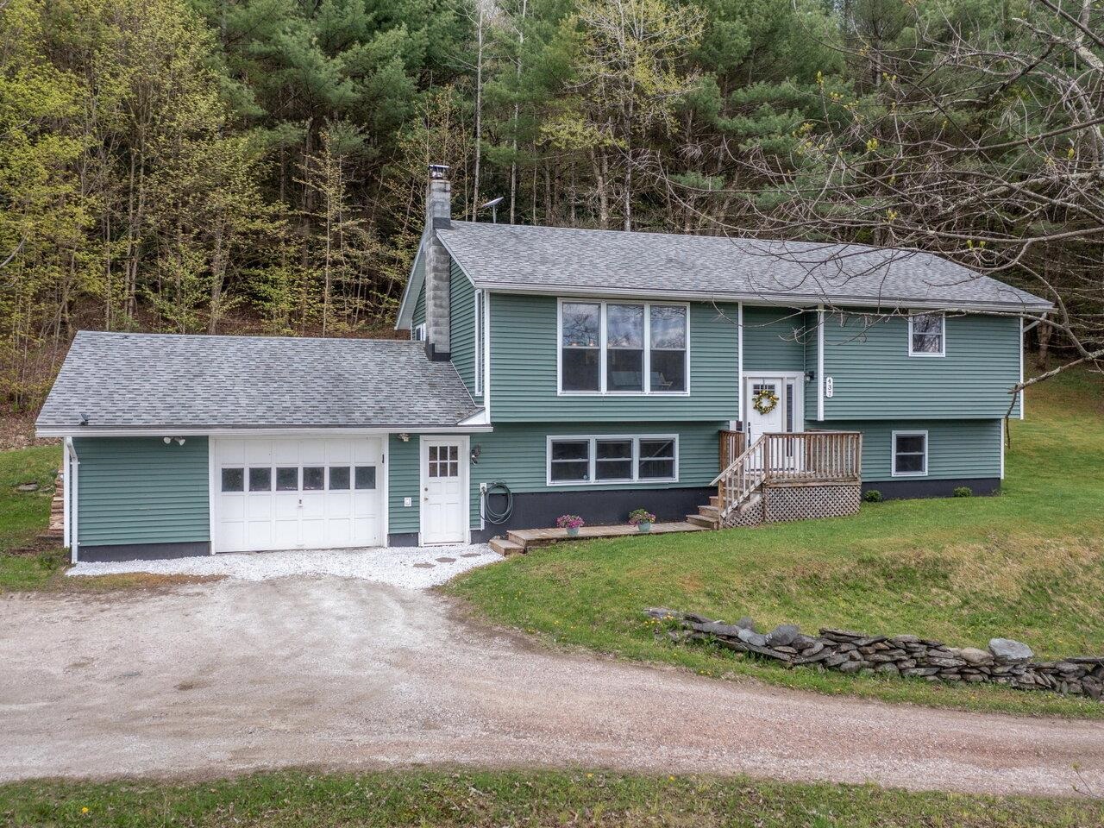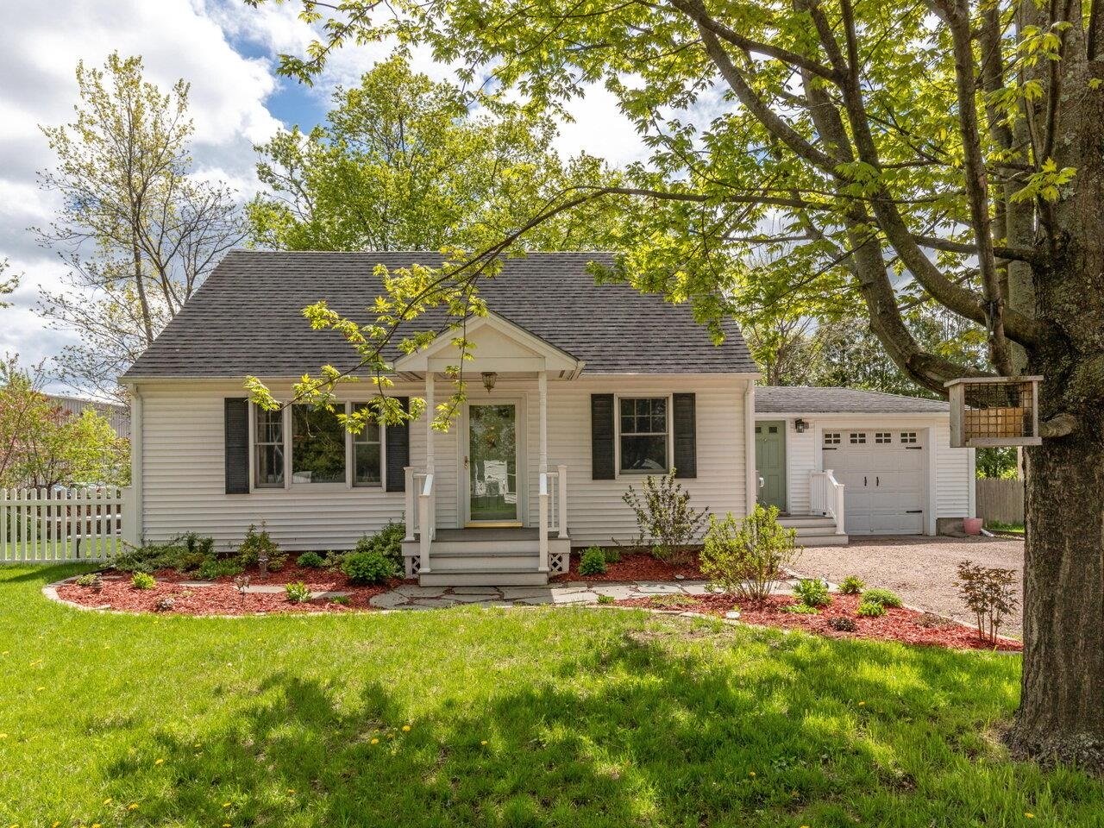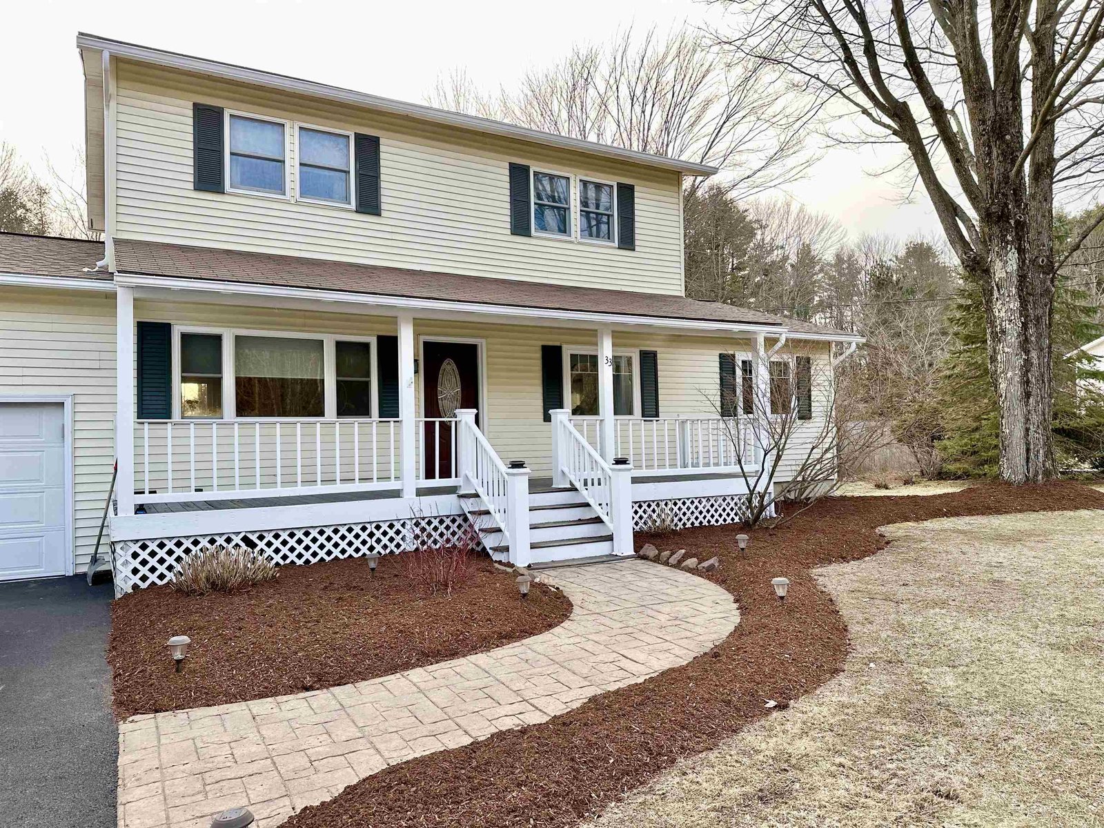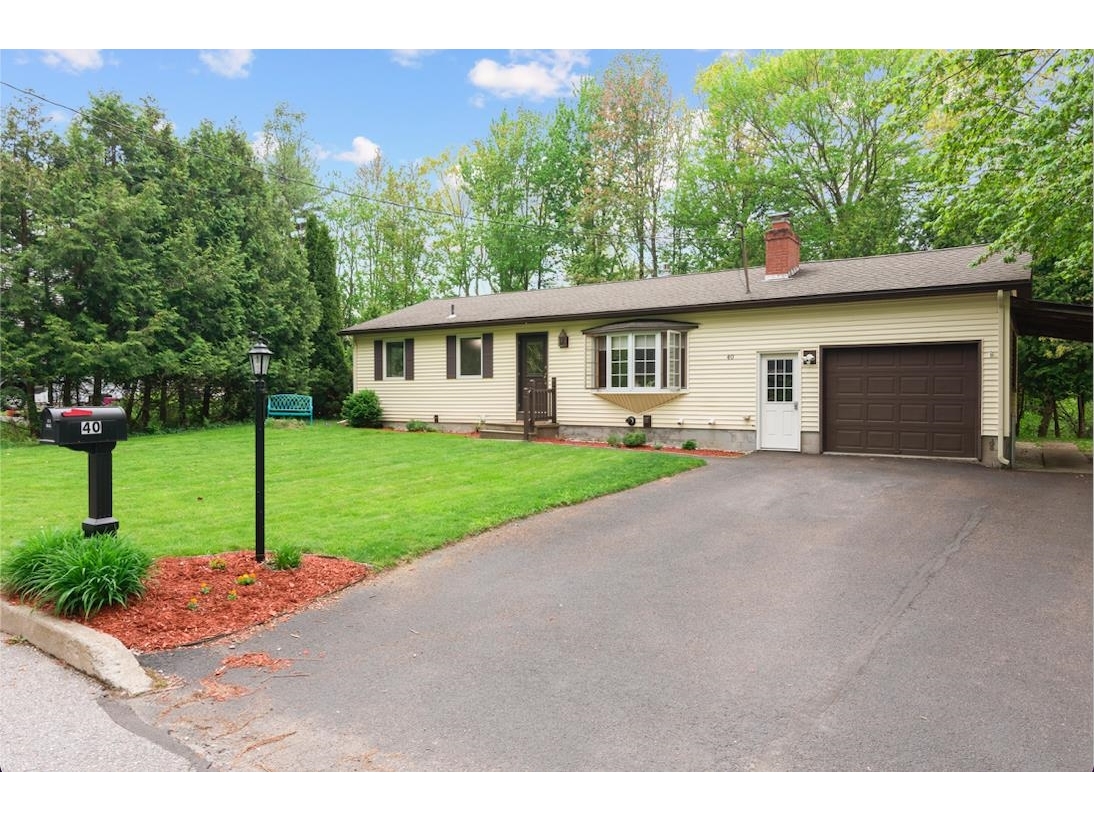Sold Status
$405,000 Sold Price
House Type
3 Beds
3 Baths
2,400 Sqft
Sold By
Similar Properties for Sale
Request a Showing or More Info

Call: 802-863-1500
Mortgage Provider
Mortgage Calculator
$
$ Taxes
$ Principal & Interest
$
This calculation is based on a rough estimate. Every person's situation is different. Be sure to consult with a mortgage advisor on your specific needs.
Essex
Classic, Picturesque Cape sits on one of two approved 3 acre lots. A beautiful Essex location along a paved country road with views of Mount Mansfield. Very private setting - great place to raise a family. This home has gorgeous hardwood floors and solid Ponderosa Pine interior doors and custom trim. Large rooms throughout including an over-sized living room with a beautiful wood-burning fireplace. Den on first floor includes a closet. Master bedroom has a walk-in closet and 3/4 bath. Large insulated storage space on second floor. Two car garage has stair to additional storage above plus a 2nd stair to basement. Enjoy the fruit of mature Apple and Walnut trees. Space for a garden plus a rhubarb patch. Walking distance to Essex Country Club. Near Essex Outlets and Essex Cinema. Town of Essex has pool and tennis courts. Roof installed 3yrs ago. Furnace installed 8 years ago. †
Property Location
Property Details
| Sold Price $405,000 | Sold Date Sep 5th, 2014 | |
|---|---|---|
| List Price $420,000 | Total Rooms 7 | List Date Jul 21st, 2014 |
| MLS# 4372679 | Lot Size 6.030 Acres | Taxes $10,086 |
| Type House | Stories 1 1/2 | Road Frontage 424 |
| Bedrooms 3 | Style Cape | Water Frontage |
| Full Bathrooms 1 | Finished 2,400 Sqft | Construction Existing |
| 3/4 Bathrooms 1 | Above Grade 2,400 Sqft | Seasonal No |
| Half Bathrooms 1 | Below Grade 0 Sqft | Year Built 1982 |
| 1/4 Bathrooms | Garage Size 2 Car | County Chittenden |
| Interior FeaturesKitchen, Living Room, Primary BR with BA, 1 Fireplace, 1st Floor Laundry, Walk-in Closet, Fireplace-Wood |
|---|
| Equipment & AppliancesRefrigerator, Range-Electric, Washer, Dishwasher, Microwave, Exhaust Hood, Dryer |
| Primary Bedroom 15'-4 x 13'-3 2nd Floor | 2nd Bedroom 15'-4 x 10'-0 2nd Floor | 3rd Bedroom 11'-6 x 10'-5 2nd Floor |
|---|---|---|
| Living Room 27' x 15'-5 | Kitchen 19'-2 x 12'-1 | Dining Room 15'-4 x 12'-4 1st Floor |
| Den 11'-5 x 10'-11 1st Floor | Half Bath 1st Floor | Full Bath 2nd Floor |
| 3/4 Bath 2nd Floor |
| ConstructionExisting |
|---|
| BasementInterior, Full |
| Exterior Features |
| Exterior Vinyl | Disability Features |
|---|---|
| Foundation Concrete | House Color White |
| Floors Vinyl, Tile, Hardwood | Building Certifications |
| Roof Shingle-Asphalt | HERS Index |
| DirectionsFrom Rte. 15 take Old Stage Rd. Go 3 miles. 310 is on mailbox left hand side of road. |
|---|
| Lot DescriptionMountain View, Country Setting, Secluded, Rural Setting |
| Garage & Parking Attached |
| Road Frontage 424 | Water Access |
|---|---|
| Suitable Use | Water Type |
| Driveway Crushed/Stone | Water Body |
| Flood Zone No | Zoning RES |
| School District Chittenden East | Middle Essex Middle School |
|---|---|
| Elementary Essex Elementary School | High Essex High |
| Heat Fuel Oil | Excluded Small rose bush in front yard |
|---|---|
| Heating/Cool Baseboard, Hot Water | Negotiable |
| Sewer 1000 Gallon, Septic, Leach Field | Parcel Access ROW |
| Water Spring, Drilled Well | ROW for Other Parcel |
| Water Heater Owned, Oil | Financing Conventional |
| Cable Co | Documents Plot Plan, Property Disclosure, Deed, Survey |
| Electric 200 Amp | Tax ID 207-067-13040 |

† The remarks published on this webpage originate from Listed By of Four Seasons Sotheby\'s Int\'l Realty via the NNEREN IDX Program and do not represent the views and opinions of Coldwell Banker Hickok & Boardman. Coldwell Banker Hickok & Boardman Realty cannot be held responsible for possible violations of copyright resulting from the posting of any data from the NNEREN IDX Program.

 Back to Search Results
Back to Search Results










