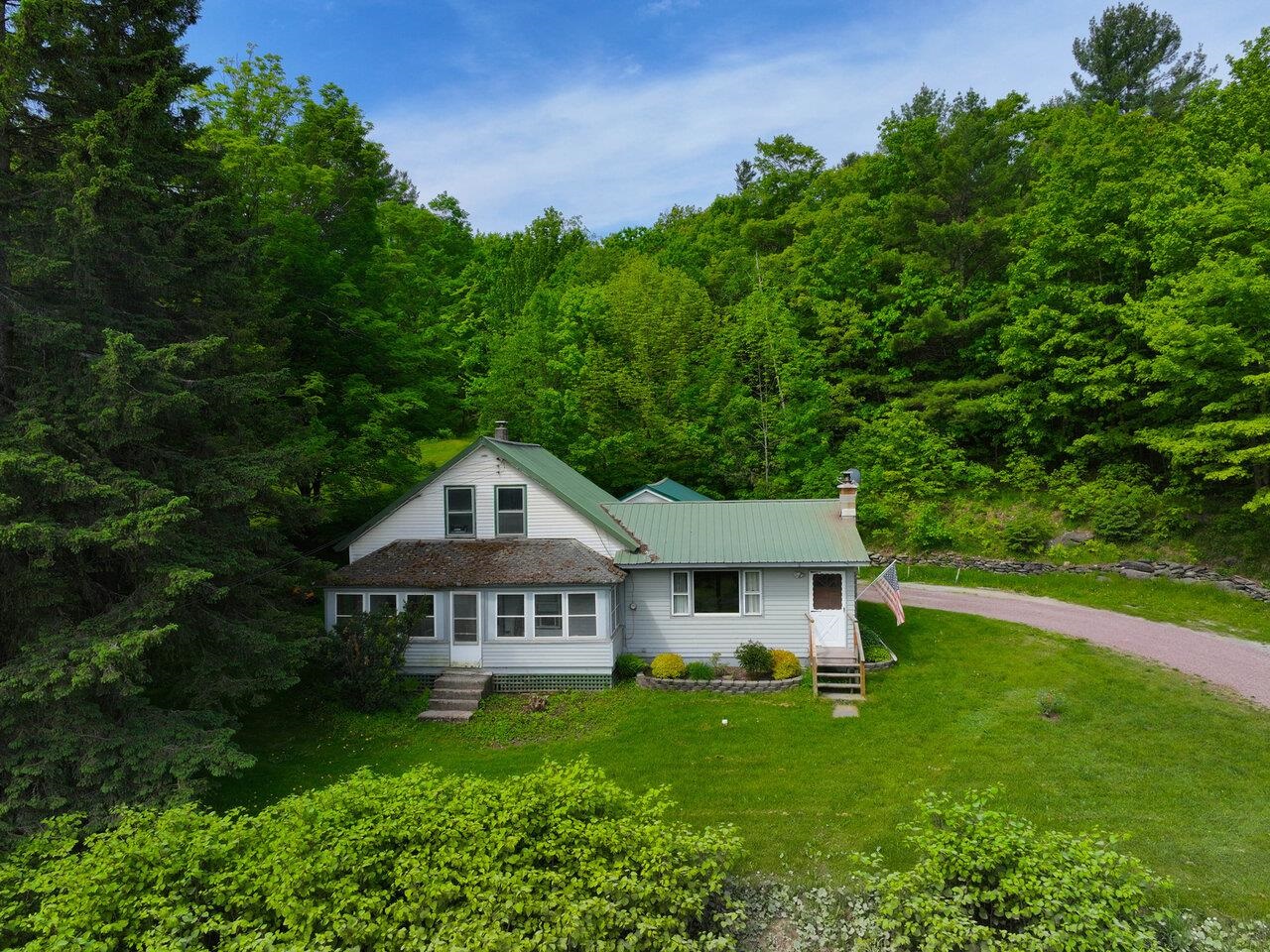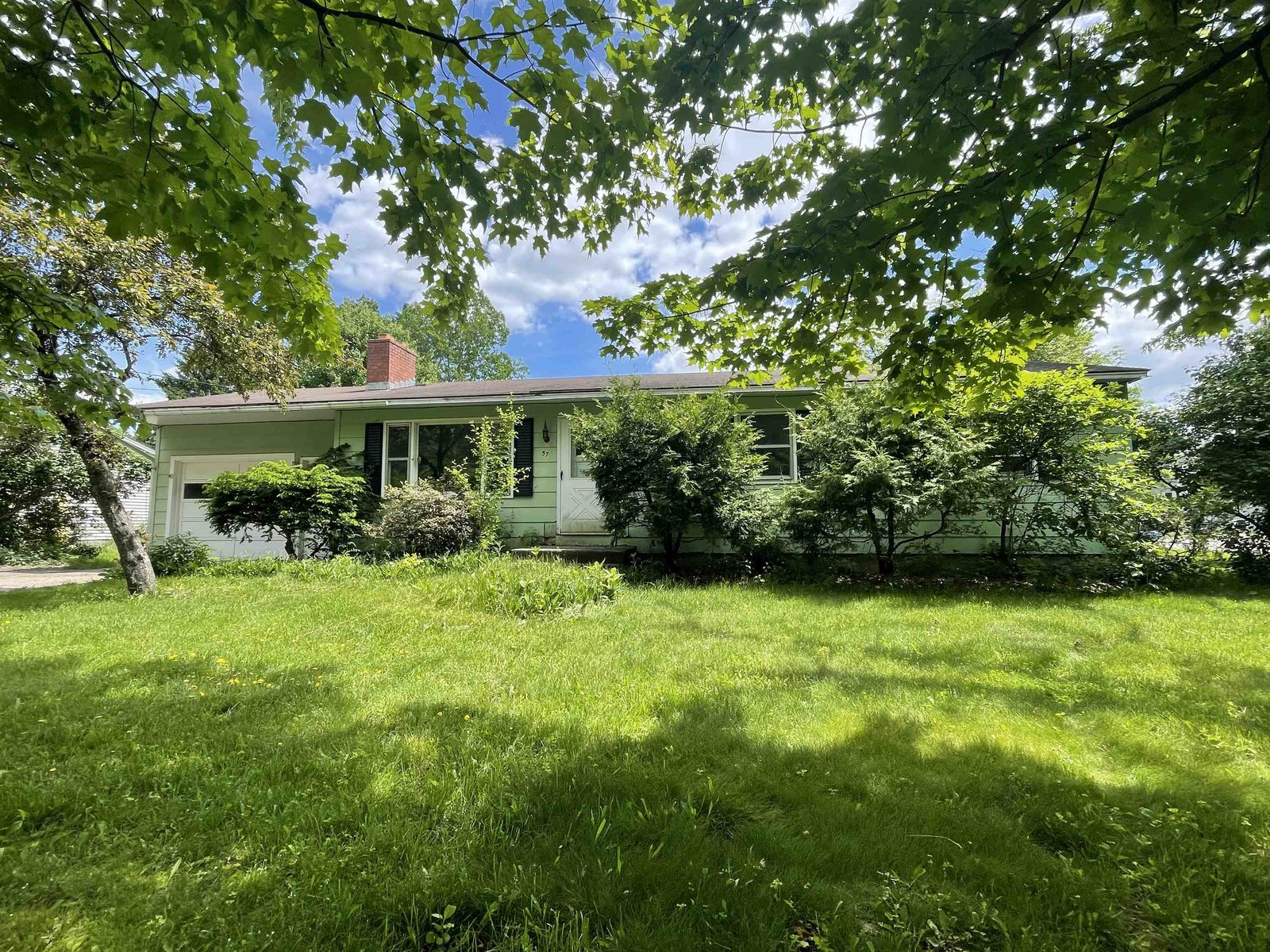Sold Status
$230,000 Sold Price
House Type
3 Beds
2 Baths
1,780 Sqft
Sold By The Marcelino Team
Similar Properties for Sale
Request a Showing or More Info

Call: 802-863-1500
Mortgage Provider
Mortgage Calculator
$
$ Taxes
$ Principal & Interest
$
This calculation is based on a rough estimate. Every person's situation is different. Be sure to consult with a mortgage advisor on your specific needs.
Essex
Nicely maintained family home on a cul-de-sac with very low traffic conveniently located within walking distance of many amenities in the village. Home features an abundance of natural light, spacious LR w/updated windows, eat-in kitchen w/breakfast bar, updated flooring, elegant brick wall and built-in shelves and cabinets. Cozy lower level, FR w/wood burning FP & attractive brick hearth, updated flooring in full BA & fenced backyard. Updates incl roof - 7 yrs, hot water tank - 3 yrs. dryer-2011,washer-2012,pedestal sink-March 2012. $5,000 Seller contribution at closing for kit updates. †
Property Location
Property Details
| Sold Price $230,000 | Sold Date May 15th, 2012 | |
|---|---|---|
| List Price $249,000 | Total Rooms 7 | List Date Feb 15th, 2012 |
| MLS# 4133713 | Lot Size 0.190 Acres | Taxes $5,155 |
| Type House | Stories 2 | Road Frontage 201 |
| Bedrooms 3 | Style Raised Ranch | Water Frontage |
| Full Bathrooms 1 | Finished 1,780 Sqft | Construction , Existing |
| 3/4 Bathrooms 0 | Above Grade 1,230 Sqft | Seasonal No |
| Half Bathrooms 1 | Below Grade 550 Sqft | Year Built 1972 |
| 1/4 Bathrooms 0 | Garage Size 2 Car | County Chittenden |
| Interior FeaturesCentral Vacuum, Blinds, Dining Area, Fireplace - Screens/Equip, Hearth |
|---|
| Equipment & AppliancesRange-Electric, Washer, Dishwasher, Disposal, Refrigerator, Exhaust Hood, Dryer, Smoke Detector |
| Kitchen 22.6x11.4, 1st Floor | Living Room 13.5x18, 1st Floor | Family Room 16x5x12, Basement |
|---|---|---|
| Primary Bedroom 11.6x14.10, 1st Floor | Bedroom 10.3x11, 1st Floor | Bedroom 10x9, 1st Floor |
| Other 10x9, Basement |
| Construction |
|---|
| BasementInterior, Interior Stairs, Full, Finished, Daylight |
| Exterior FeaturesDeck, Fence - Full |
| Exterior Masonite, Brick | Disability Features |
|---|---|
| Foundation Block | House Color Cream |
| Floors Vinyl, Carpet, Slate/Stone | Building Certifications |
| Roof Shingle-Asphalt | HERS Index |
| DirectionsRte 2A to Iroquois Ave., RT on Orchard Terr, home on LT. |
|---|
| Lot Description, Corner, Cul-De-Sac, Near Bus/Shuttle |
| Garage & Parking Attached, Auto Open, Direct Entry |
| Road Frontage 201 | Water Access |
|---|---|
| Suitable Use | Water Type |
| Driveway Paved | Water Body |
| Flood Zone No | Zoning Resi |
| School District NA | Middle |
|---|---|
| Elementary | High |
| Heat Fuel Gas-Natural | Excluded |
|---|---|
| Heating/Cool Multi Zone, Smoke Detectr-Batt Powrd, Multi Zone, Hot Water, Baseboard | Negotiable |
| Sewer Public | Parcel Access ROW |
| Water Public | ROW for Other Parcel |
| Water Heater Tank, Owned | Financing , Conventional |
| Cable Co | Documents Property Disclosure, Deed |
| Electric Circuit Breaker(s) | Tax ID 20706613695 |

† The remarks published on this webpage originate from Listed By Kelly S. Farr of Brian French Real Estate via the NNEREN IDX Program and do not represent the views and opinions of Coldwell Banker Hickok & Boardman. Coldwell Banker Hickok & Boardman Realty cannot be held responsible for possible violations of copyright resulting from the posting of any data from the NNEREN IDX Program.

 Back to Search Results
Back to Search Results







