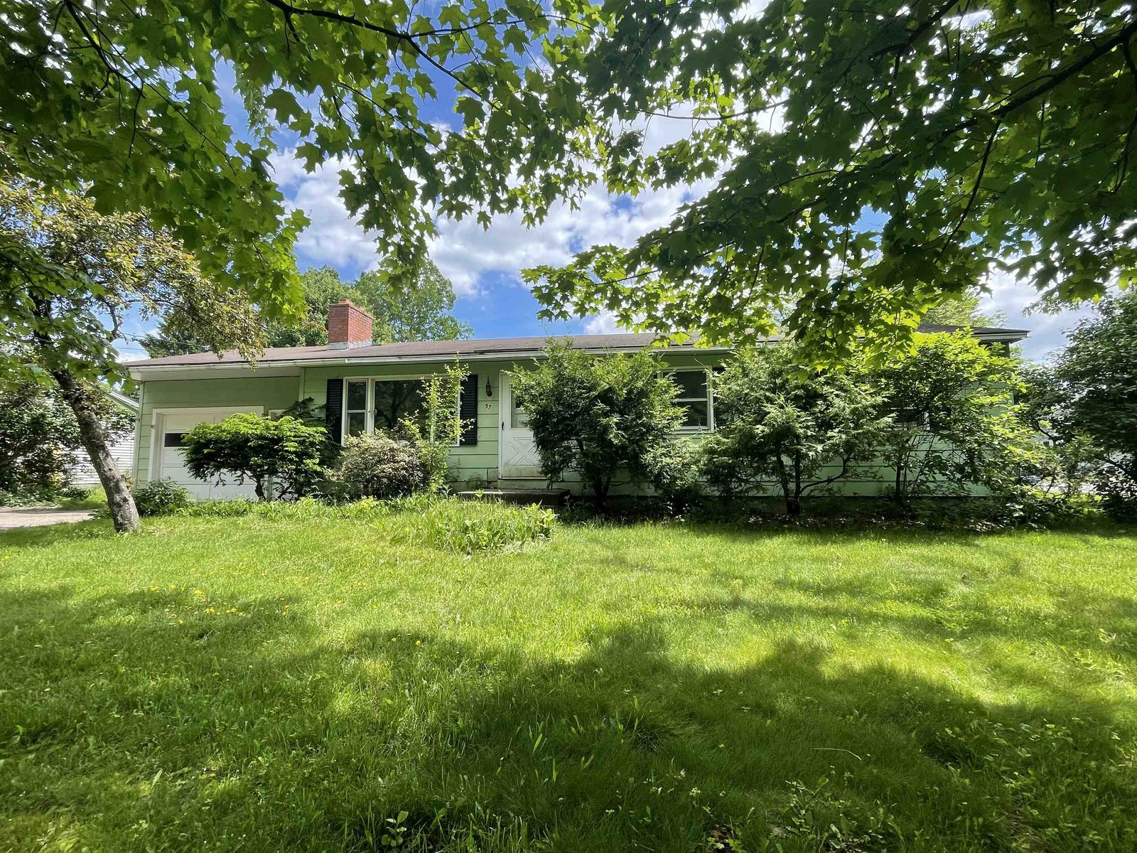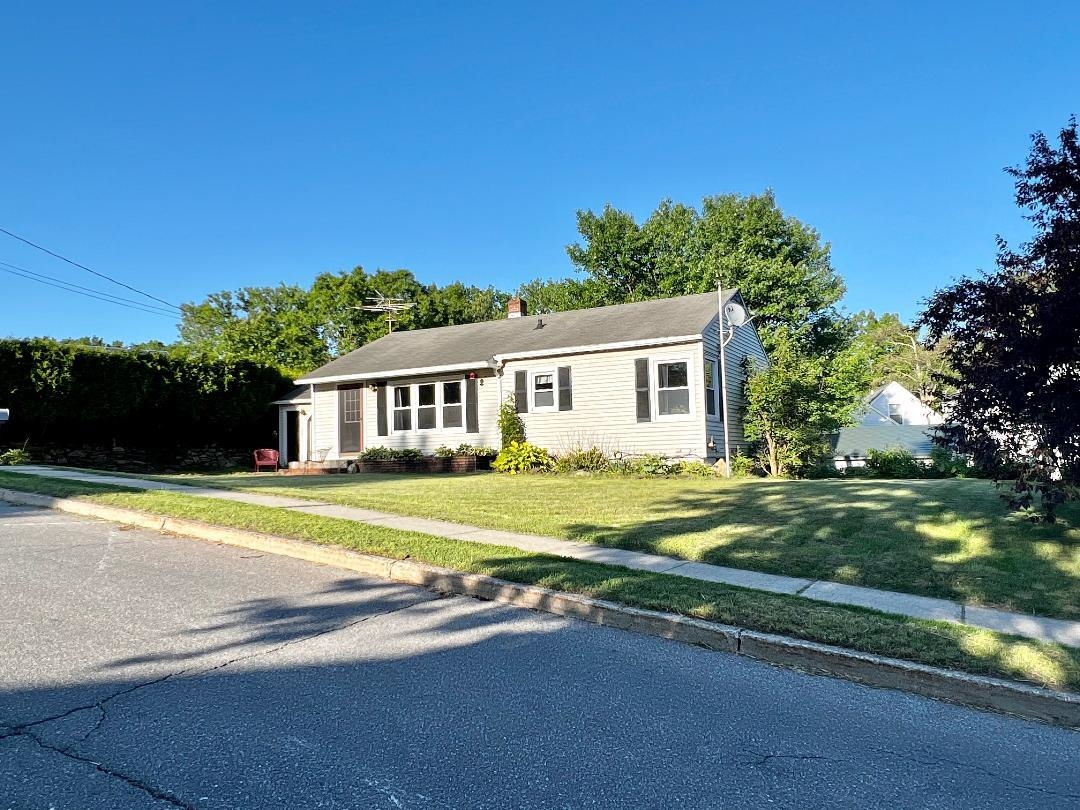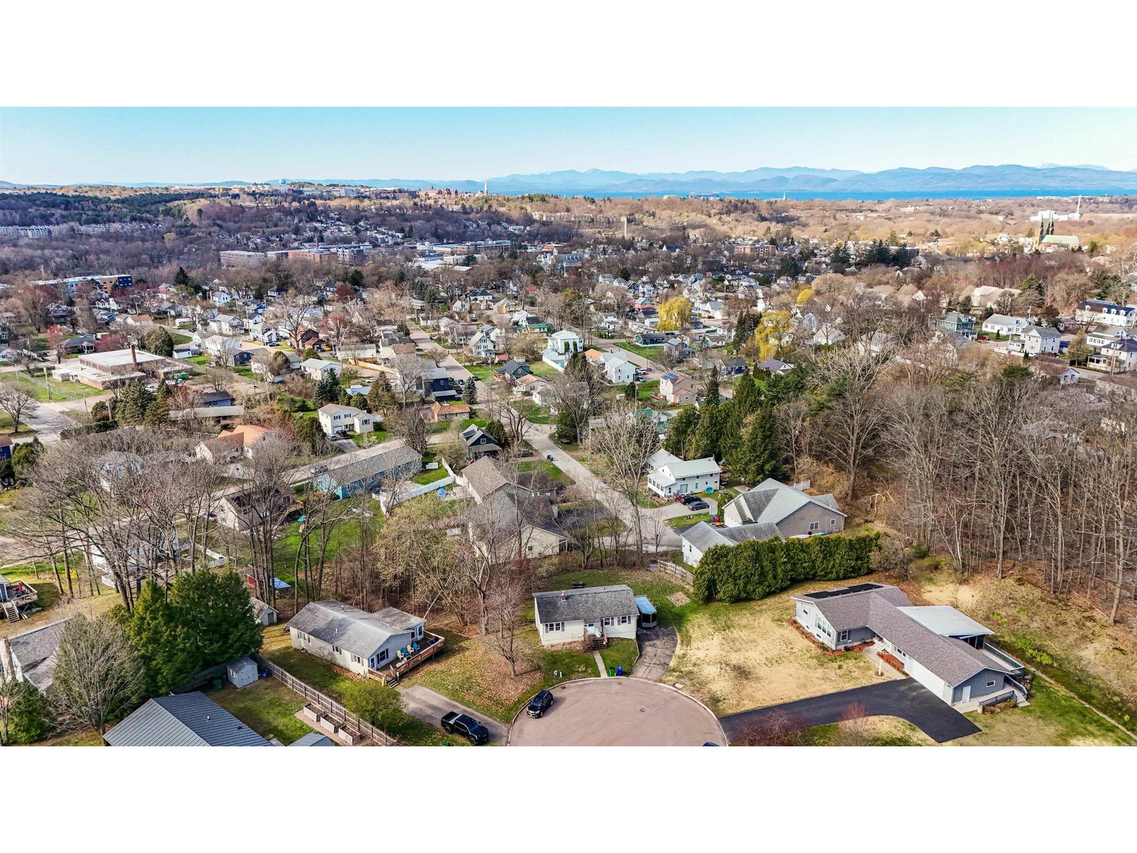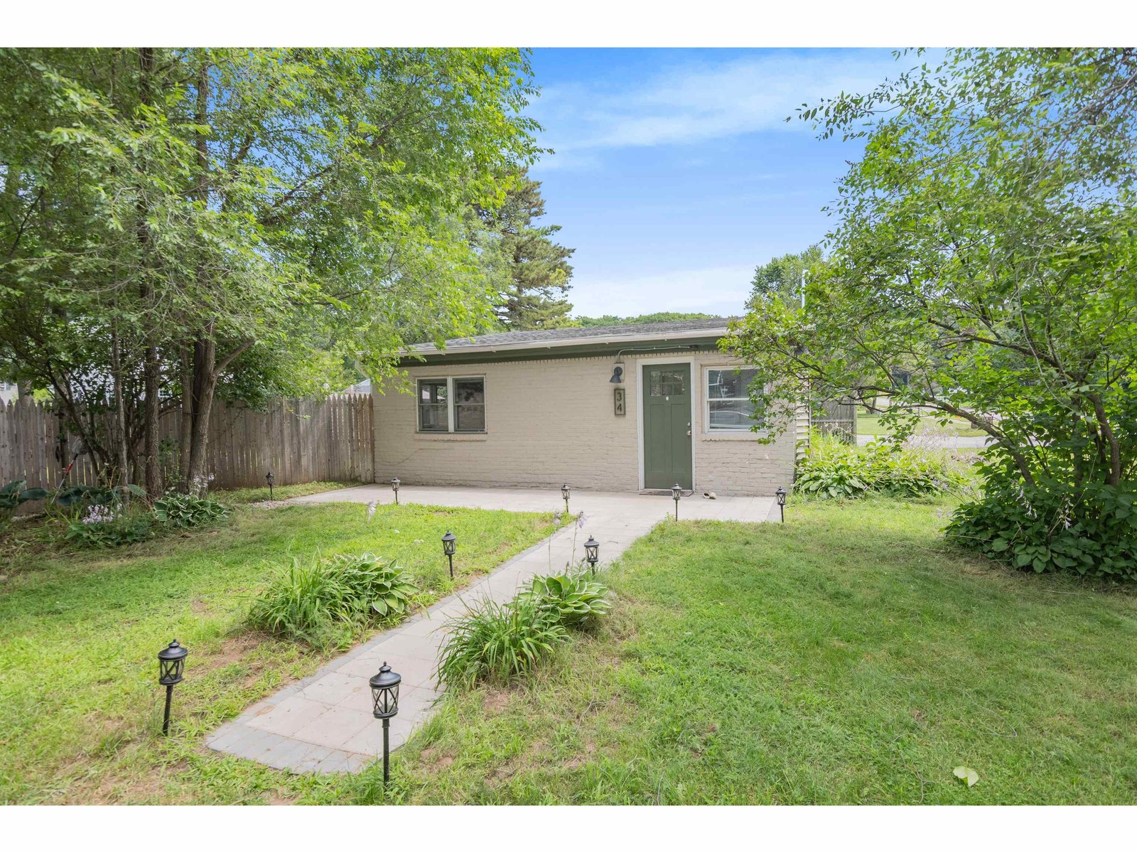Sold Status
$355,000 Sold Price
House Type
2 Beds
1 Baths
800 Sqft
Sold By Ridgeline Real Estate
Similar Properties for Sale
Request a Showing or More Info

Call: 802-863-1500
Mortgage Provider
Mortgage Calculator
$
$ Taxes
$ Principal & Interest
$
This calculation is based on a rough estimate. Every person's situation is different. Be sure to consult with a mortgage advisor on your specific needs.
Essex
Situated in a central Essex location, this comfortable cottage is ready for its next family! You'll love the fenced in yard, modern updates throughout, and the large barn style garage. Enter the home from the front door and into the mudroom. This space is paired with the laundry room. From the mudroom, enter the living room which is filed with natural sunlight, a charming fireplace and brick mantle to warm the space.You'll immediately fall in love with the new plank flooring that stretches throughout the home. From the living room, you enter the kitchen which showcases timeless wood cabinets and stainless steel appliances. Two bedrooms can be found down the hall, and a 3/4 bathroom with walk in shower and vanity sink completes the home. Outside, you'll be pleased with the spacious fenced in yard. The patio and fire pit create a welcoming space for hosting during the summer months. The oversized garage has plenty of space for storing you car, tools or toys. There is a flexible storage loft that is a blank canvas for your vision. Roof just replaced 2023! Within walking distance to the Pearl Street Park from the nature path on Kimberly Street, which is a stones throw from the house. Located just 10 minutes to Winooski, Burlington and Williston. Essex town amenities are just 5 minutes away. †
Property Location
Property Details
| Sold Price $355,000 | Sold Date Sep 6th, 2023 | |
|---|---|---|
| List Price $339,000 | Total Rooms 6 | List Date Jul 27th, 2023 |
| MLS# 4963001 | Lot Size 0.200 Acres | Taxes $3,689 |
| Type House | Stories 1 | Road Frontage 91 |
| Bedrooms 2 | Style Ranch | Water Frontage |
| Full Bathrooms 0 | Finished 800 Sqft | Construction No, Existing |
| 3/4 Bathrooms 1 | Above Grade 800 Sqft | Seasonal No |
| Half Bathrooms 0 | Below Grade 0 Sqft | Year Built 1950 |
| 1/4 Bathrooms 0 | Garage Size 1 Car | County Chittenden |
| Interior FeaturesFireplaces - 1, Kitchen/Dining, Laundry - 1st Floor, Attic – Pulldown |
|---|
| Equipment & AppliancesRange-Electric, Washer, Microwave, Dishwasher, Refrigerator, Dryer |
| Foyer 12 x 8, 1st Floor | Living Room 15 x 12, 1st Floor | Kitchen 14 x 13, 1st Floor |
|---|---|---|
| Bedroom 16 x 8, 1st Floor | Bedroom 10 x 7.5, 1st Floor | Bath - Full 7 x 5, 1st Floor |
| ConstructionWood Frame |
|---|
| BasementWalk-up, Bulkhead, Unfinished, Partial, Unfinished |
| Exterior FeaturesFence - Full, Patio |
| Exterior Vinyl Siding | Disability Features 1st Floor Full Bathrm, 1st Floor Bedroom, 1st Floor Laundry |
|---|---|
| Foundation Concrete | House Color |
| Floors Laminate | Building Certifications |
| Roof Shingle | HERS Index |
| Directions |
|---|
| Lot Description, Level, Open |
| Garage & Parking Detached, Storage Above, Driveway, 6+ Parking Spaces, Parking Spaces 6+ |
| Road Frontage 91 | Water Access |
|---|---|
| Suitable Use | Water Type |
| Driveway Gravel | Water Body |
| Flood Zone No | Zoning Res |
| School District Essex Town School District | Middle Essex Middle School |
|---|---|
| Elementary Essex Elementary School | High Essex High |
| Heat Fuel Gas-Natural | Excluded |
|---|---|
| Heating/Cool None, Hot Air | Negotiable |
| Sewer Private, Concrete, Private | Parcel Access ROW |
| Water Public | ROW for Other Parcel |
| Water Heater Tank, Gas-Natural | Financing |
| Cable Co | Documents |
| Electric Circuit Breaker(s) | Tax ID 207-067-15254 |

† The remarks published on this webpage originate from Listed By Julie Danaher of Ridgeline Real Estate via the NNEREN IDX Program and do not represent the views and opinions of Coldwell Banker Hickok & Boardman. Coldwell Banker Hickok & Boardman Realty cannot be held responsible for possible violations of copyright resulting from the posting of any data from the NNEREN IDX Program.

 Back to Search Results
Back to Search Results










