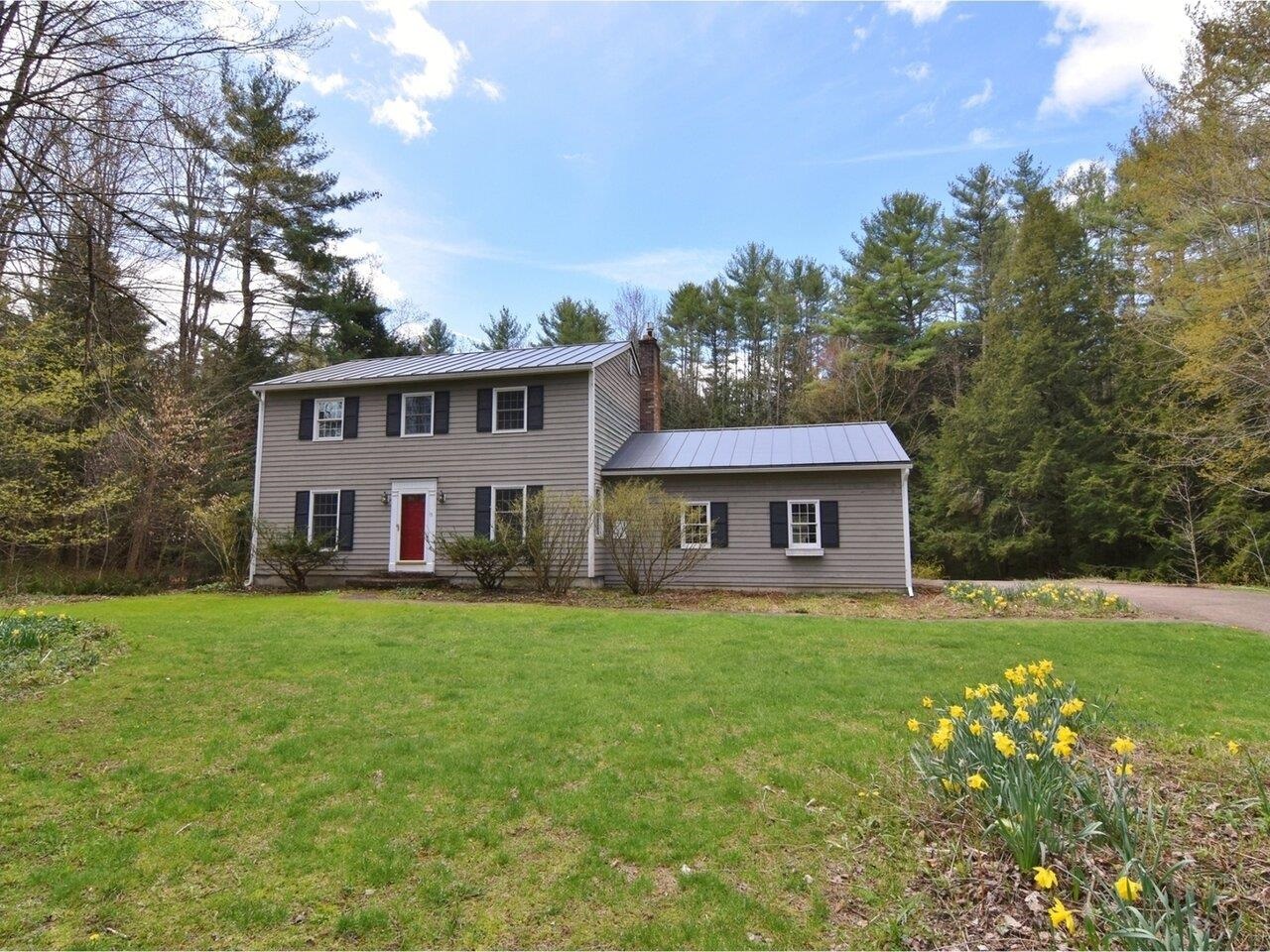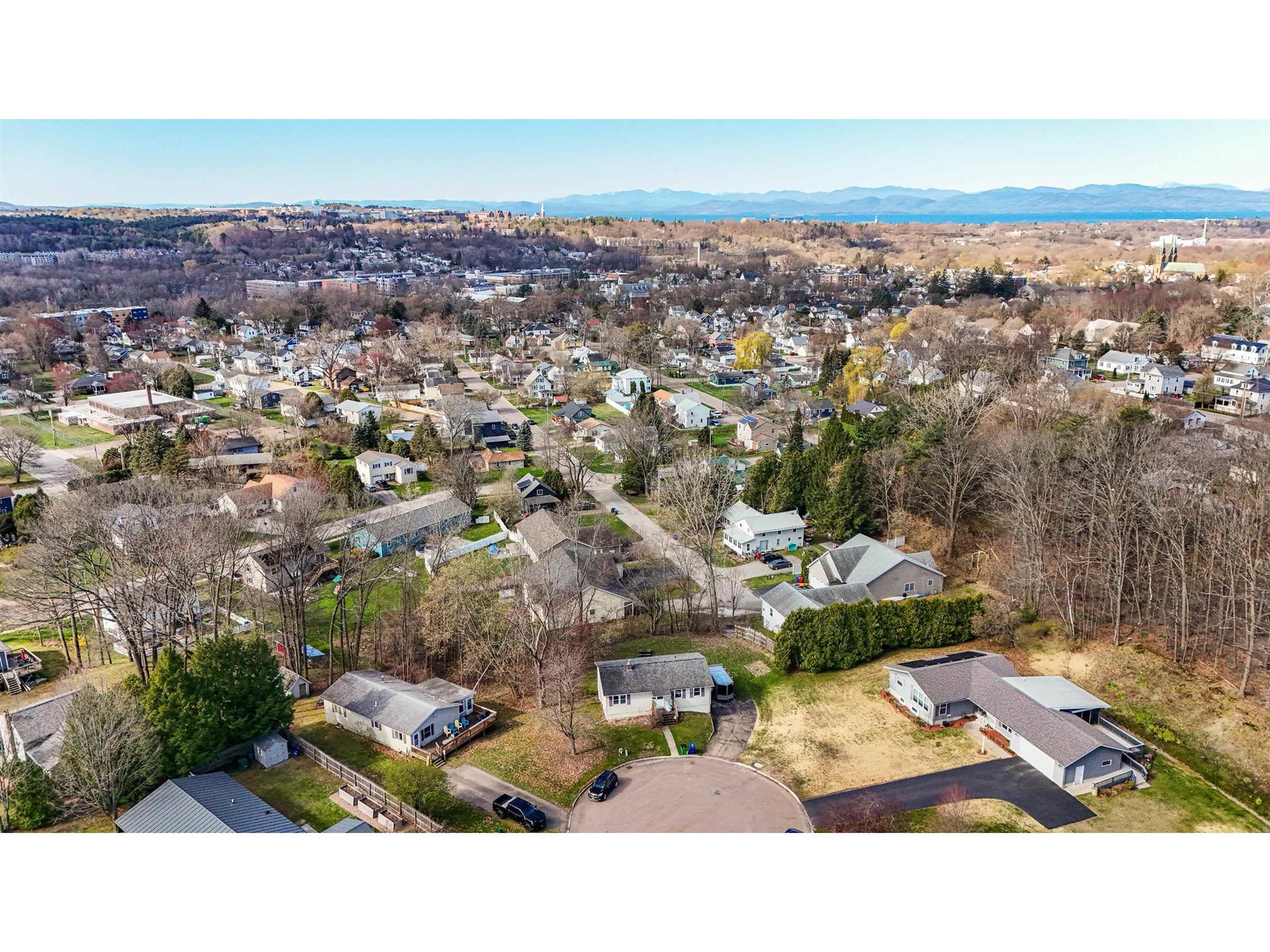Sold Status
$275,000 Sold Price
House Type
3 Beds
2 Baths
1,658 Sqft
Sold By
Similar Properties for Sale
Request a Showing or More Info

Call: 802-863-1500
Mortgage Provider
Mortgage Calculator
$
$ Taxes
$ Principal & Interest
$
This calculation is based on a rough estimate. Every person's situation is different. Be sure to consult with a mortgage advisor on your specific needs.
Essex
Private and spacious three bedroom cape with over 10 acres of land! Large eat in kitchen with copious counter and cabinet space. gas stove, center island plenty of natural lighting and a doors leading out to the wonder deck overlooking the wooded backyard and decorative pond. the living room is very spacious with an attractive gas fireplace great for relaxing on the cooler nights. First floor bedroom with full bath. Second level offer two well sized bedroom including the master suite. The master suite has several closets and a sitting area to relax and read, large full bath and plenty of windows. The second bedroom has several closets and a door leading to a private balcony overlooking the backyard. Full basement with a separate workshop area for the handy person. Nice wooded private location with some mountain views. A short drive to Bolton Valley Ski Resort, Stowe Ski Resort, Sugarbush Ski Resort, Waterbury resevior for camping and boating. Close to hiking trails. Near VAST trails! †
Property Location
Property Details
| Sold Price $275,000 | Sold Date Jun 8th, 2016 | |
|---|---|---|
| List Price $275,000 | Total Rooms 7 | List Date Nov 3rd, 2015 |
| MLS# 4459105 | Lot Size 11.300 Acres | Taxes $5,621 |
| Type House | Stories 2 | Road Frontage |
| Bedrooms 3 | Style Cape | Water Frontage |
| Full Bathrooms 2 | Finished 1,658 Sqft | Construction Existing |
| 3/4 Bathrooms 0 | Above Grade 1,658 Sqft | Seasonal No |
| Half Bathrooms 0 | Below Grade 0 Sqft | Year Built 1994 |
| 1/4 Bathrooms | Garage Size 0 Car | County Chittenden |
| Interior FeaturesKitchen, Living Room, Primary BR with BA, Fireplace-Gas, 1 Fireplace, Island, Cable, Cable Internet, DSL |
|---|
| Equipment & AppliancesRange-Gas, Washer, Exhaust Hood, Dryer, Radon Mitigation, Kitchen Island |
| Primary Bedroom 15x26 2nd Floor | 2nd Bedroom 12x12 1st Floor | 3rd Bedroom 12x28 2nd Floor |
|---|---|---|
| Living Room 15x14 | Kitchen 21x12 | Full Bath 1st Floor |
| Full Bath 2nd Floor |
| ConstructionExisting |
|---|
| BasementInterior, Concrete, Storage Space, Full |
| Exterior FeaturesDeck |
| Exterior Cedar | Disability Features 1st Floor Bedroom, 1st Floor Full Bathrm |
|---|---|
| Foundation Float Slab | House Color |
| Floors Carpet, Laminate | Building Certifications |
| Roof Shingle-Architectural | HERS Index |
| DirectionsFrom North: Take I-89S to exit 17. Take 2E to 2A south. Turn onto VT-289 then VT-117E (River Road).From South: Take I-89N to exit 11. Turn onto VT-117W (River Road). |
|---|
| Lot DescriptionSloping, Wooded Setting, Wooded, Country Setting, Rural Setting, VAST, Mountain |
| Garage & Parking |
| Road Frontage | Water Access |
|---|---|
| Suitable Use | Water Type |
| Driveway Dirt | Water Body |
| Flood Zone No | Zoning Residential |
| School District Essex Town School District | Middle Essex Middle School |
|---|---|
| Elementary Essex Elementary School | High Essex High |
| Heat Fuel Gas-LP/Bottle | Excluded |
|---|---|
| Heating/Cool Multi Zone, Baseboard, Hot Water, Multi Zone | Negotiable |
| Sewer 1000 Gallon, Leach Field, Concrete | Parcel Access ROW |
| Water Drilled Well | ROW for Other Parcel No |
| Water Heater Domestic | Financing |
| Cable Co | Documents |
| Electric 150 Amp | Tax ID 207-067-11683 |

† The remarks published on this webpage originate from Listed By Mark Montross of Catamount Realty Group via the NNEREN IDX Program and do not represent the views and opinions of Coldwell Banker Hickok & Boardman. Coldwell Banker Hickok & Boardman Realty cannot be held responsible for possible violations of copyright resulting from the posting of any data from the NNEREN IDX Program.

 Back to Search Results
Back to Search Results










