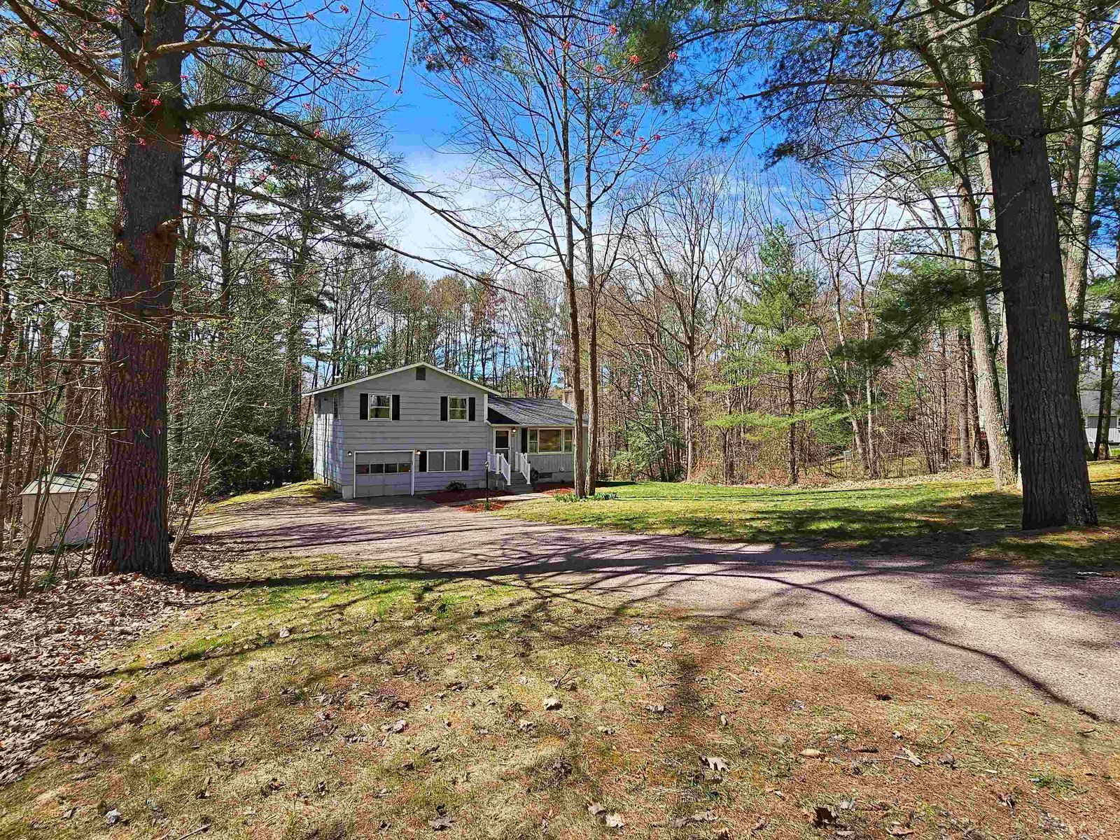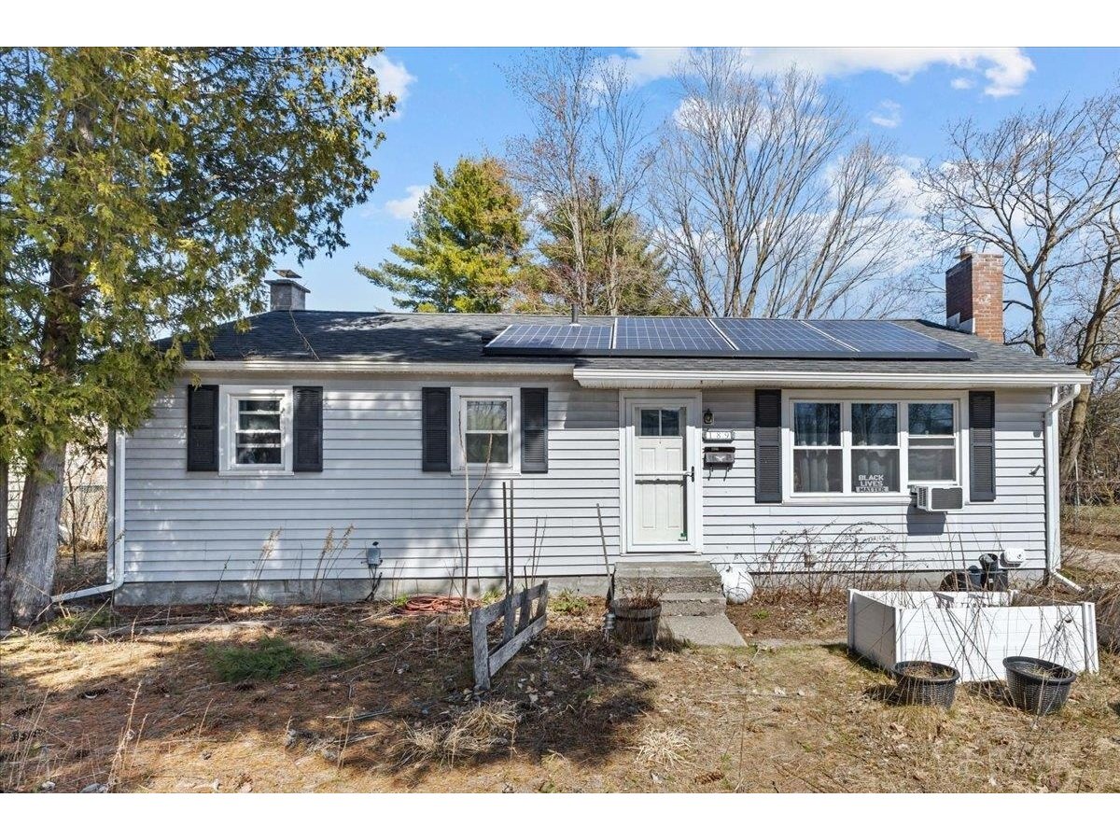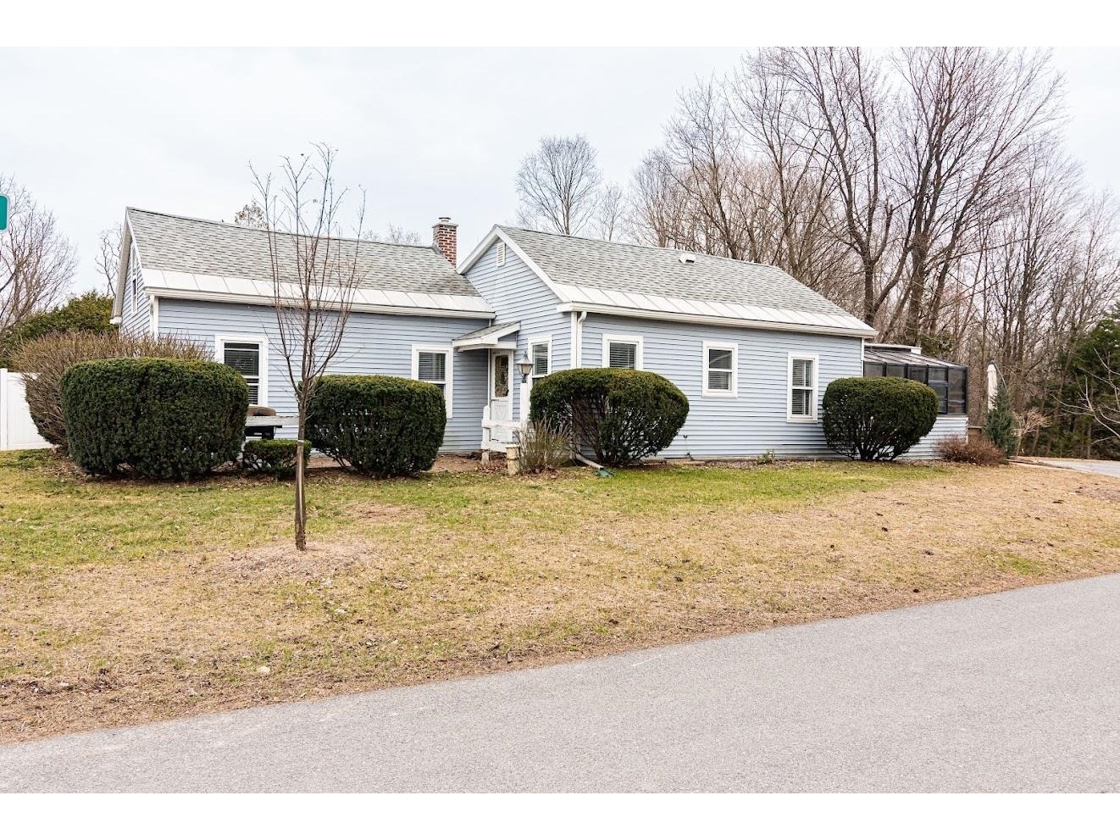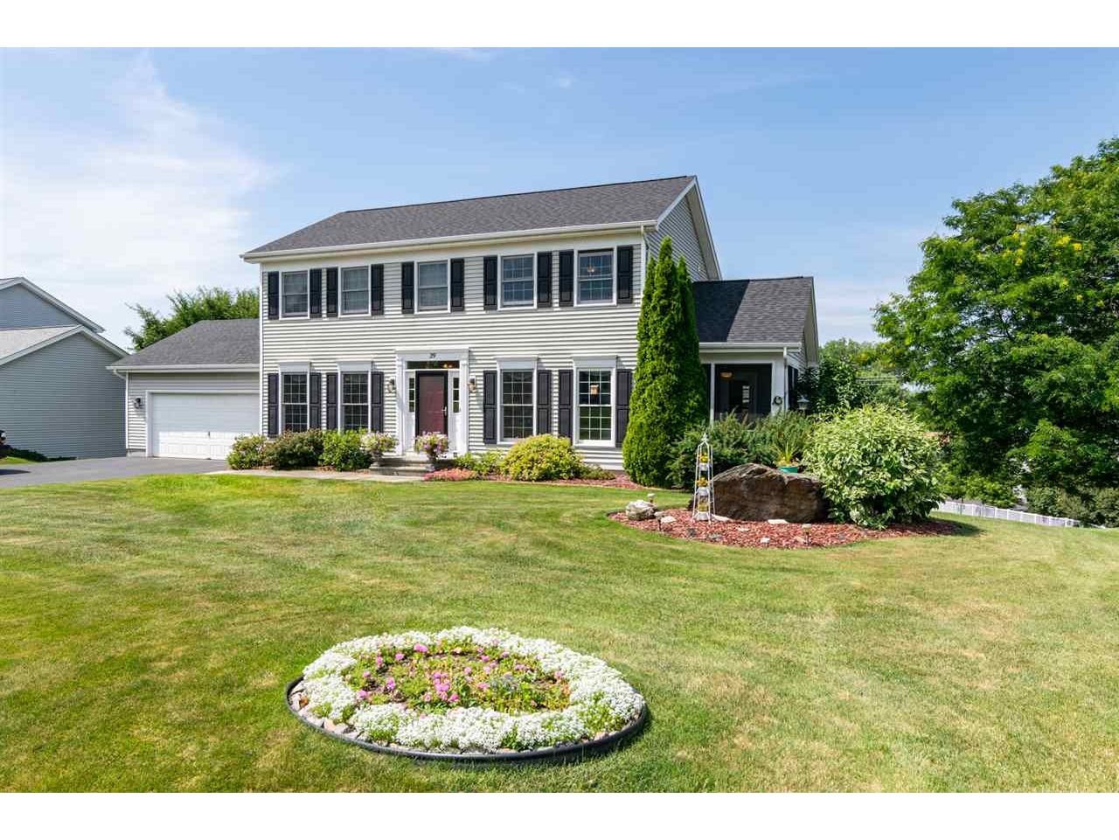Sold Status
$397,500 Sold Price
House Type
3 Beds
3 Baths
1,872 Sqft
Sold By Flex Realty
Similar Properties for Sale
Request a Showing or More Info

Call: 802-863-1500
Mortgage Provider
Mortgage Calculator
$
$ Taxes
$ Principal & Interest
$
This calculation is based on a rough estimate. Every person's situation is different. Be sure to consult with a mortgage advisor on your specific needs.
Essex
The owners chose the site for this lovely 3 bedroom home in order to take full advantage of the sunsets and occasional hot air balloons floating by.... Inside you will be surprised by the spaciousness and all the home has to offer... Across the back of the house is the kitchen with an island which opens up to the family room and a breakfast area... You can access the enormous deck (30 x 12) with a wonderful electric awning. From the family room there is a screened in porch on the side, which is the owner's summer living room... it's delightful.....There is also a formal dining and living room. The bathrooms have been updated with new vanities and tile work... The roof was just replaced less than 3 years ago... and the appliances are updated stainless. The lower level/basement is walk-out, at grade (ground level) with a double window and plumbed for a full bath, just begging for you to finish this space ( for a 4th bedroom or kids play room or Dad's man cave?)... The owners have done extensive landscaping... this home is ready for you to move in and unpack your bags... †
Property Location
Property Details
| Sold Price $397,500 | Sold Date Dec 28th, 2018 | |
|---|---|---|
| List Price $405,000 | Total Rooms 7 | List Date Jul 16th, 2018 |
| MLS# 4707130 | Lot Size 0.410 Acres | Taxes $8,130 |
| Type House | Stories 2 | Road Frontage 100 |
| Bedrooms 3 | Style Colonial | Water Frontage |
| Full Bathrooms 2 | Finished 1,872 Sqft | Construction No, Existing |
| 3/4 Bathrooms 0 | Above Grade 1,872 Sqft | Seasonal No |
| Half Bathrooms 1 | Below Grade 0 Sqft | Year Built 1997 |
| 1/4 Bathrooms 0 | Garage Size 2 Car | County Chittenden |
| Interior Features |
|---|
| Equipment & AppliancesRefrigerator, Range-Gas, Dishwasher, Washer, Dryer, , Forced Air |
| Kitchen - Eat-in 21'3 x 13'10, 1st Floor | Dining Room 11'8 x 11'1, 1st Floor | Living Room 13'4 x 13'2, 1st Floor |
|---|---|---|
| Family Room 17'1 x 11'5, 1st Floor | Primary Bedroom 15'11 x 13'4, 2nd Floor | Bedroom 13'2 x 11'7, 2nd Floor |
| Bedroom 13'3 x 10'11, 2nd Floor |
| ConstructionWood Frame |
|---|
| BasementInterior, Concrete, Unfinished, Full, Unfinished, Walkout |
| Exterior Features |
| Exterior Vinyl Siding | Disability Features |
|---|---|
| Foundation Concrete | House Color gray |
| Floors Tile, Carpet, Hardwood | Building Certifications |
| Roof Shingle-Architectural | HERS Index |
| DirectionsRte 15 to Fairview Drive. Follow to top of hill and go straight. House on your left.. look for sign. |
|---|
| Lot Description, Subdivision, Sloping, Landscaped |
| Garage & Parking Attached, |
| Road Frontage 100 | Water Access |
|---|---|
| Suitable Use | Water Type |
| Driveway Paved | Water Body |
| Flood Zone No | Zoning residential |
| School District Essex School District | Middle Albert D. Lawton Intermediate |
|---|---|
| Elementary | High Essex High |
| Heat Fuel Gas-Natural | Excluded |
|---|---|
| Heating/Cool None | Negotiable |
| Sewer Public | Parcel Access ROW |
| Water Public | ROW for Other Parcel |
| Water Heater Rented, Rented | Financing |
| Cable Co | Documents Deed, Tax Map |
| Electric 220 Plug | Tax ID 207-066-16618 |

† The remarks published on this webpage originate from Listed By Holmes & Eddy of KW Vermont via the NNEREN IDX Program and do not represent the views and opinions of Coldwell Banker Hickok & Boardman. Coldwell Banker Hickok & Boardman Realty cannot be held responsible for possible violations of copyright resulting from the posting of any data from the NNEREN IDX Program.

 Back to Search Results
Back to Search Results










