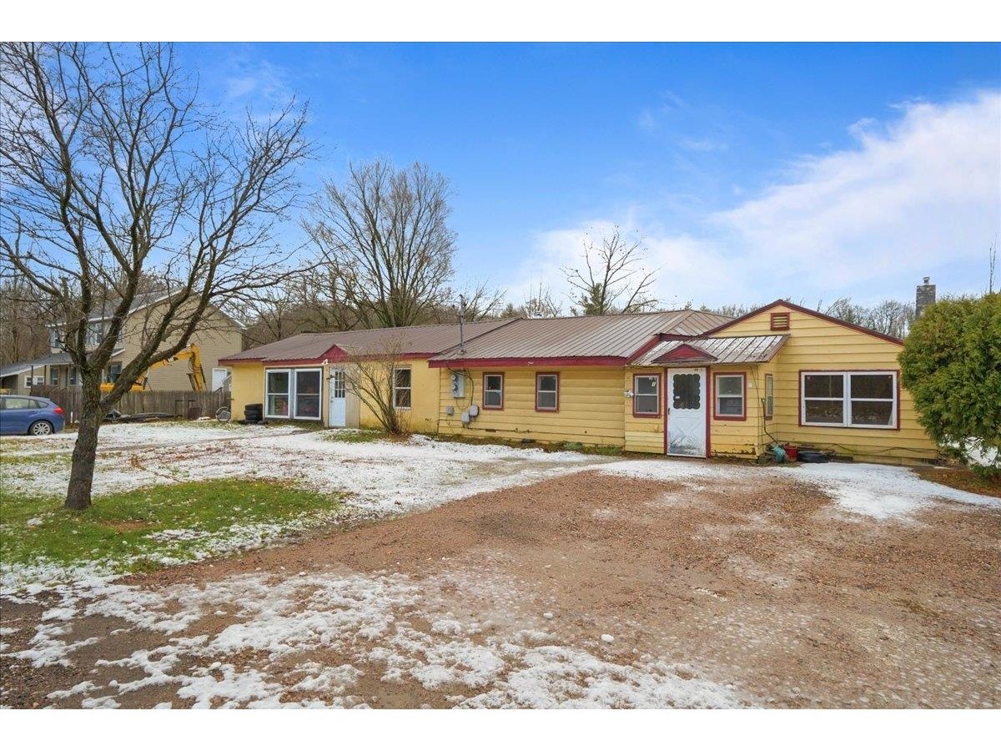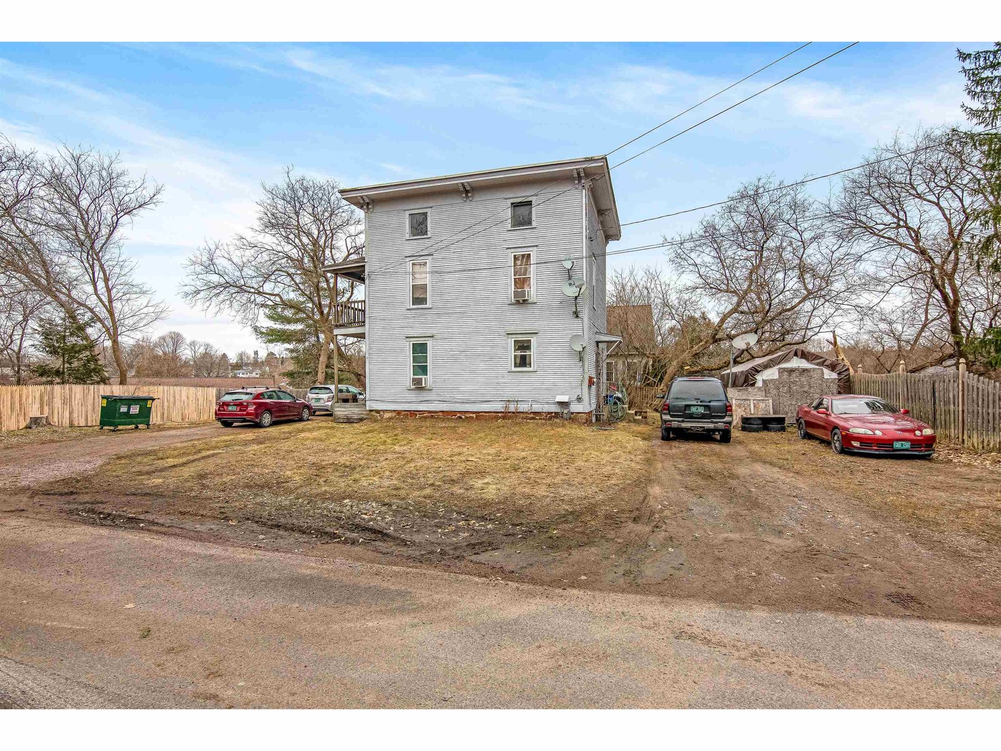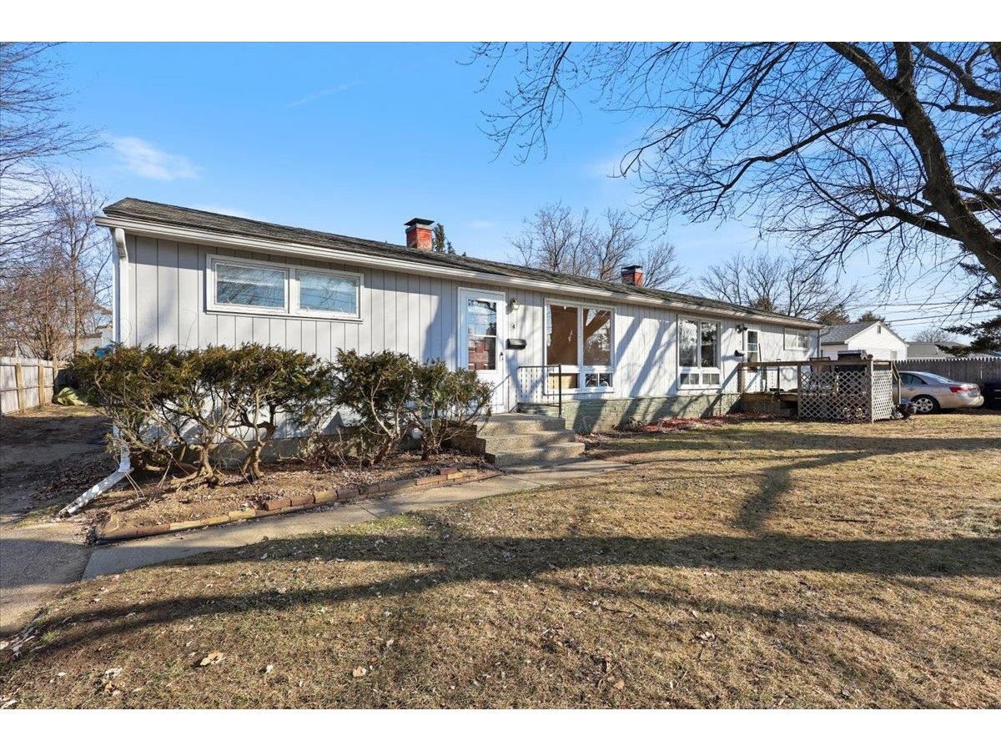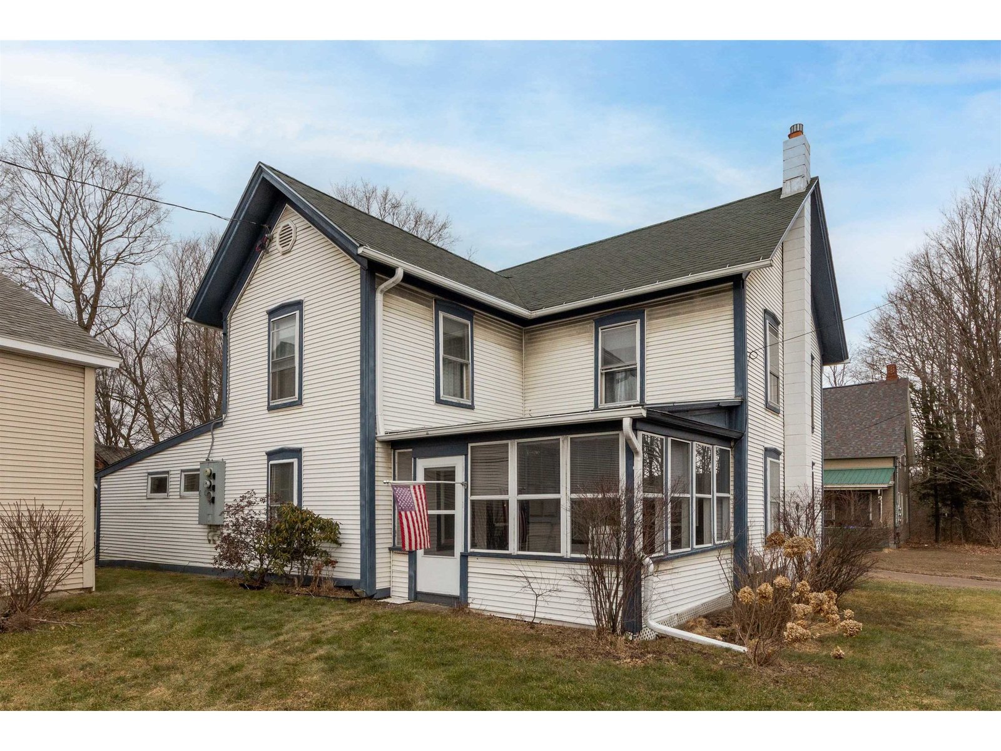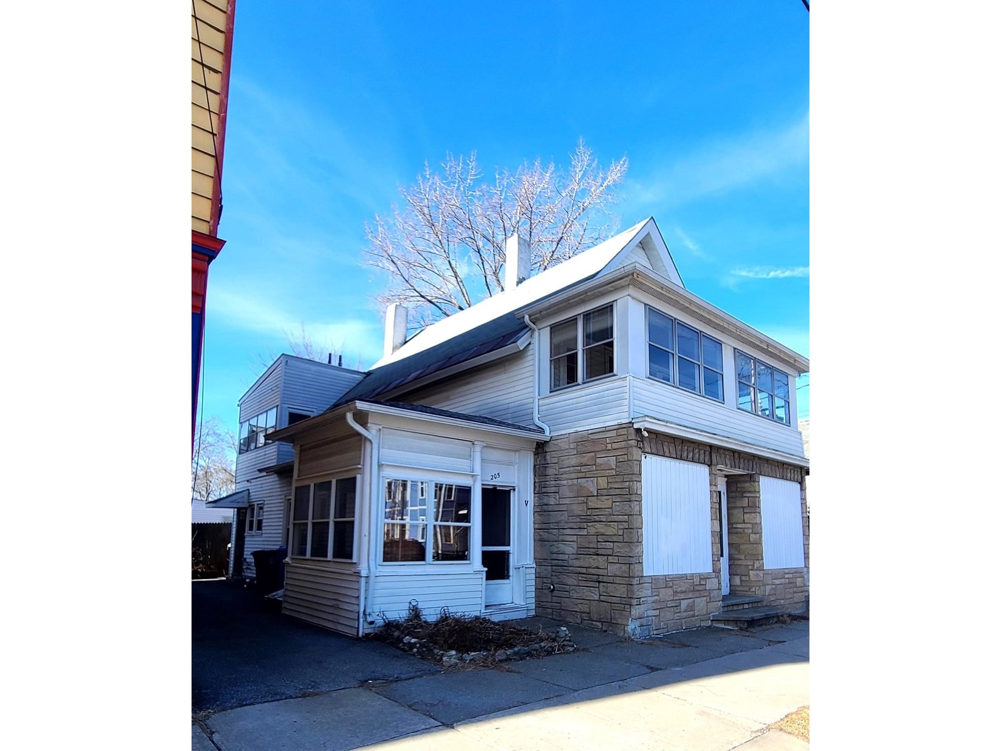Sold Status
$342,500 Sold Price
Multi Type
6 Beds
3 Baths
2,578 Sqft
Sold By Christopher von Trapp of Coldwell Banker Hickok and Boardman
Similar Properties for Sale
Request a Showing or More Info

Call: 802-863-1500
Mortgage Provider
Mortgage Calculator
$
$ Taxes
$ Principal & Interest
$
This calculation is based on a rough estimate. Every person's situation is different. Be sure to consult with a mortgage advisor on your specific needs.
Essex
Awesome Investment Opportunity! This property allows you the flexibility to owner-occupy one unit, and let the other help pay your mortgage! Or rent out both to really boost your monthly income and build your real estate portfolio! The 4BR unit offers spacious bedrooms, two separate living rooms, two bathrooms, a back deck, a beautiful wood burning fireplace (currently not in use), and each unit boasts a nice open kitchen. The basement houses a shared laundry space with 2 sets of washers and dryers for added convenience and a 1 car garage currently being used as a workshop. Additional features include newer vinyl siding, separated utilities, newer hot water heaters, and an updated septic system in 1998 permitted for 6 bedrooms. A big backyard and prime location located in a desirable family oriented subdivision add to the appeal of this property! Some updates / improvements inside would really make it shine! Take advantage of this opportunity and put this investment to work for you! †
Property Location
Property Details
| Sold Price $342,500 | Sold Date Aug 31st, 2018 | |
|---|---|---|
| MLS# 4670212 | Bedrooms 6 | Garage Size 1 Car |
| List Price 349,900 | Total Bathrooms 3 | Year Built 1972 |
| Type Multi-Family | Lot Size 0.3900 Acres | Taxes $5,659 |
| Units 2 | Stories 1/1/1900 | Road Frontage 100 |
| Annual Income $0 | Style Raised Ranch | Water Frontage |
| Annual Expenses $0 | Finished 2,578 Sqft | Construction No, Existing |
| Zoning R3 | Above Grade 1,690 Sqft | Seasonal No |
| Total Rooms 6 | Below Grade 888 Sqft | List Date Dec 4th, 2017 |

 Back to Search Results
Back to Search Results