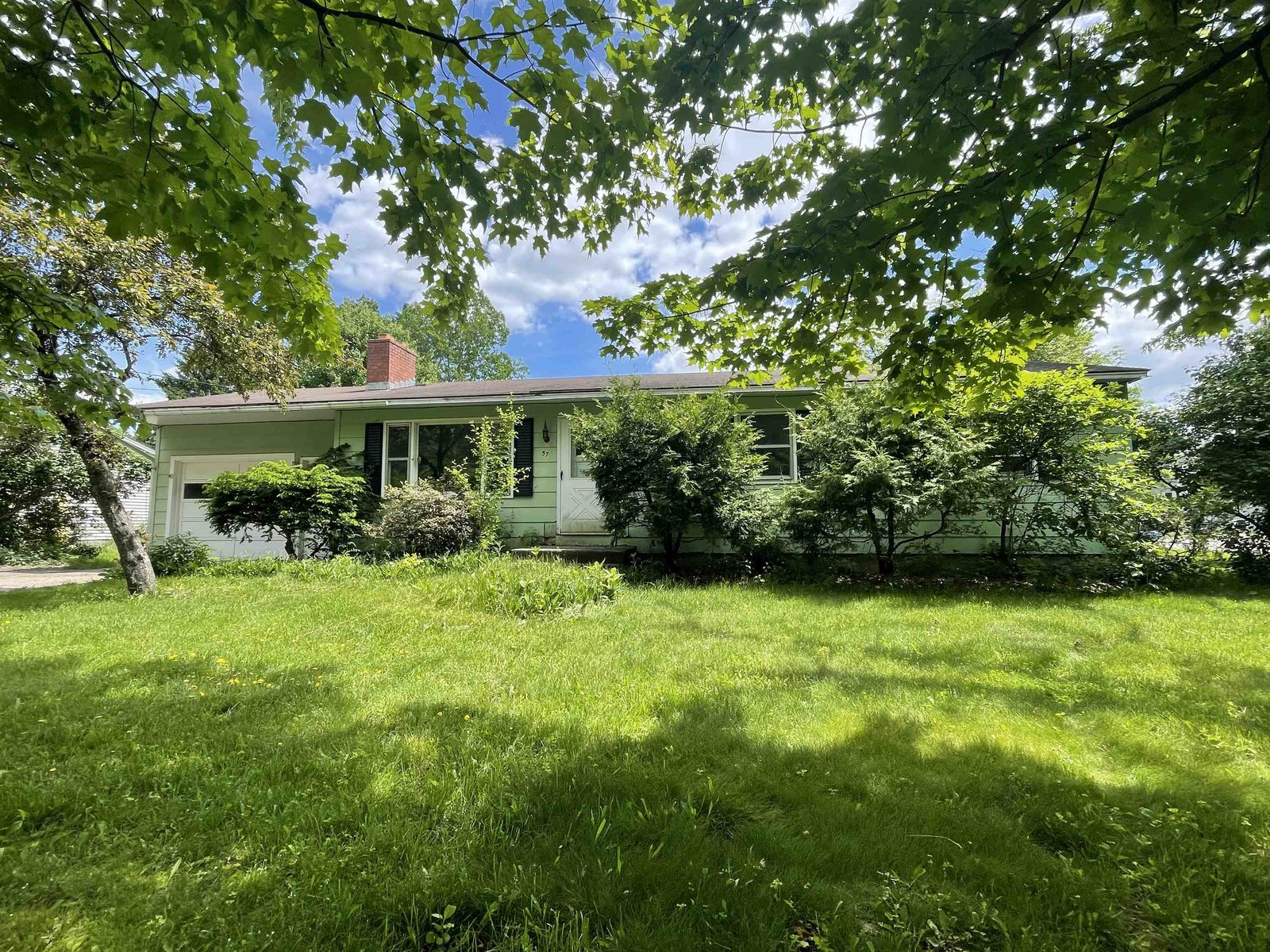Sold Status
$208,500 Sold Price
House Type
2 Beds
1 Baths
1,750 Sqft
Sold By Vermont Real Estate Company
Similar Properties for Sale
Request a Showing or More Info

Call: 802-863-1500
Mortgage Provider
Mortgage Calculator
$
$ Taxes
$ Principal & Interest
$
This calculation is based on a rough estimate. Every person's situation is different. Be sure to consult with a mortgage advisor on your specific needs.
Essex
Cute as a button and perfect for first time home buyers! Within walking distance to schools and parks! Our home has a sizeable sunny yard with a full fence perfect for pets and children, a shed, slate entry to covered porch, 2 car garage with mudroom, large eat in kitchen, finished 2 room basement, metal roof installed in 2006, newer windows, hot tub in backyard, and a new 98% efficient Natural Gas furnace! The yard produces blueberries and raspberries, grapes, apple trees, purple and white lilacs and plenty of other perennials! A great value and a must see! †
Property Location
Property Details
| Sold Price $208,500 | Sold Date Oct 21st, 2011 | |
|---|---|---|
| List Price $208,900 | Total Rooms 6 | List Date Aug 29th, 2011 |
| MLS# 4089992 | Lot Size 0.600 Acres | Taxes $3,737 |
| Type House | Stories 1 | Road Frontage 100 |
| Bedrooms 2 | Style Ranch | Water Frontage |
| Full Bathrooms 1 | Finished 1,750 Sqft | Construction , Existing |
| 3/4 Bathrooms 0 | Above Grade 1,015 Sqft | Seasonal No |
| Half Bathrooms 0 | Below Grade 735 Sqft | Year Built 1969 |
| 1/4 Bathrooms 0 | Garage Size 2 Car | County Chittenden |
| Interior FeaturesBlinds, Ceiling Fan, Hot Tub, Kitchen/Dining, Walk-in Closet |
|---|
| Equipment & AppliancesRange-Gas, Washer, Dishwasher, Disposal, Refrigerator, Microwave, Dryer, , Dehumidifier |
| Kitchen 14.6 x 12.2, 1st Floor | Dining Room | Living Room 14.6 x 13, 1st Floor |
|---|---|---|
| Family Room 15.9 x 10, Basement | Office/Study 13 x 7.5, Basement | Primary Bedroom 18 x 9.5, 1st Floor |
| Bedroom 14.5 x 7.8, 1st Floor | Bath - Full 1st Floor |
| Construction |
|---|
| Basement, Interior Stairs, Full, Finished |
| Exterior FeaturesFence - Full, Hot Tub, Porch - Covered, Shed |
| Exterior Vinyl | Disability Features Bathrm w/tub, 1st Flr Low-Pile Carpet, 1st Floor Full Bathrm |
|---|---|
| Foundation Concrete | House Color Beige |
| Floors Slate/Stone, Carpet, Laminate, Hardwood | Building Certifications |
| Roof Metal | HERS Index |
| DirectionsRoute 15 East to Sand Hill Road Essex South, past Foster Road, right turn on to Clara Hill Lane (comes up quick), house will be on left (see sign) |
|---|
| Lot Description, Landscaped, Near Bus/Shuttle |
| Garage & Parking Attached, |
| Road Frontage 100 | Water Access |
|---|---|
| Suitable Use | Water Type |
| Driveway Gravel | Water Body |
| Flood Zone No | Zoning Residential |
| School District Essex Town School District | Middle Essex Middle School |
|---|---|
| Elementary | High Essex High |
| Heat Fuel Gas-Natural | Excluded |
|---|---|
| Heating/Cool Smoke Detectr-Batt Powrd, Hot Air | Negotiable |
| Sewer 1000 Gallon, Septic, Private, Leach Field | Parcel Access ROW |
| Water Public | ROW for Other Parcel |
| Water Heater Electric | Financing , Conventional |
| Cable Co Comcast | Documents Property Disclosure |
| Electric 220 Plug | Tax ID 20706713893 |

† The remarks published on this webpage originate from Listed By Robin Shover of KW Vermont via the NNEREN IDX Program and do not represent the views and opinions of Coldwell Banker Hickok & Boardman. Coldwell Banker Hickok & Boardman Realty cannot be held responsible for possible violations of copyright resulting from the posting of any data from the NNEREN IDX Program.

 Back to Search Results
Back to Search Results






