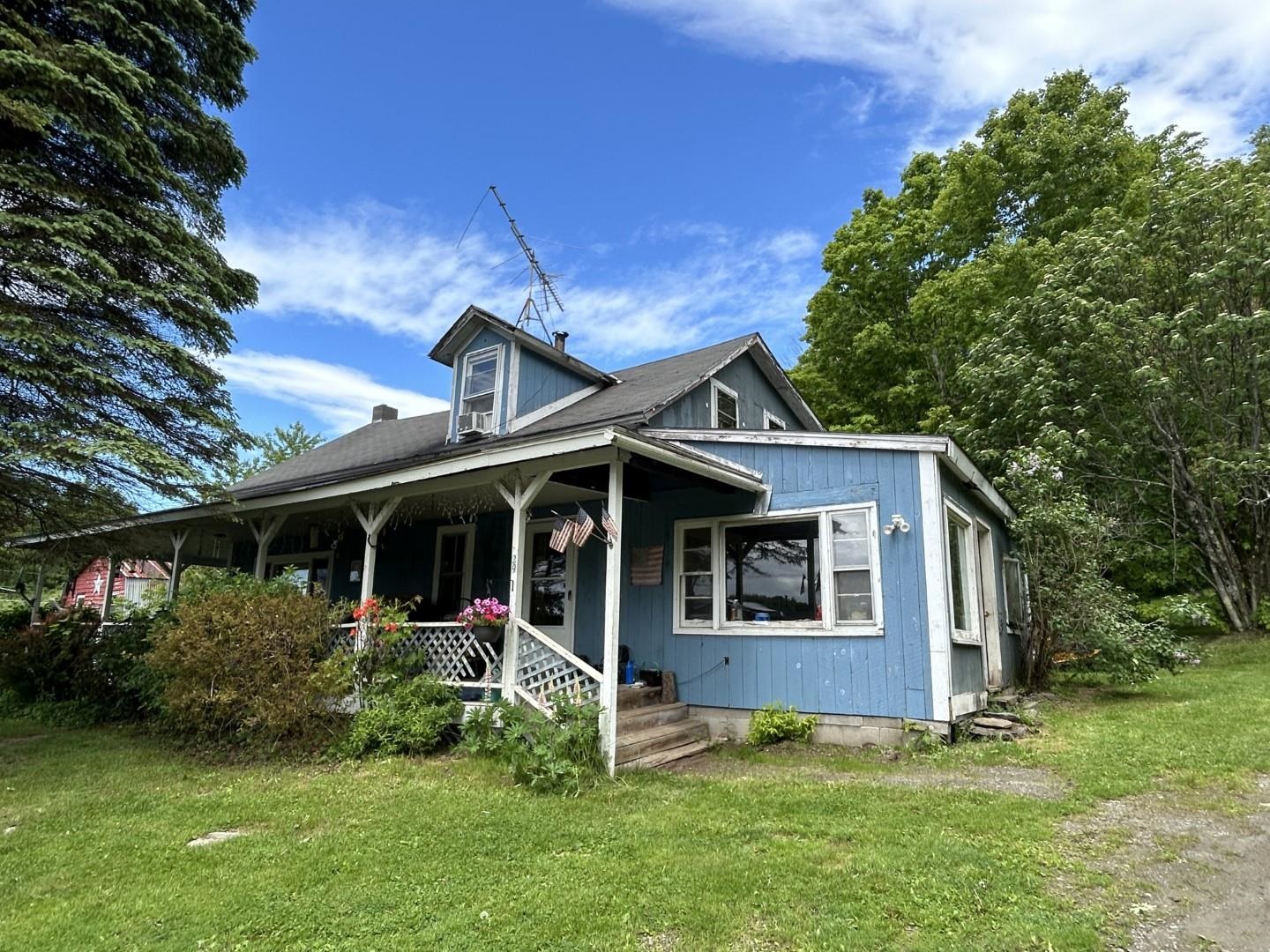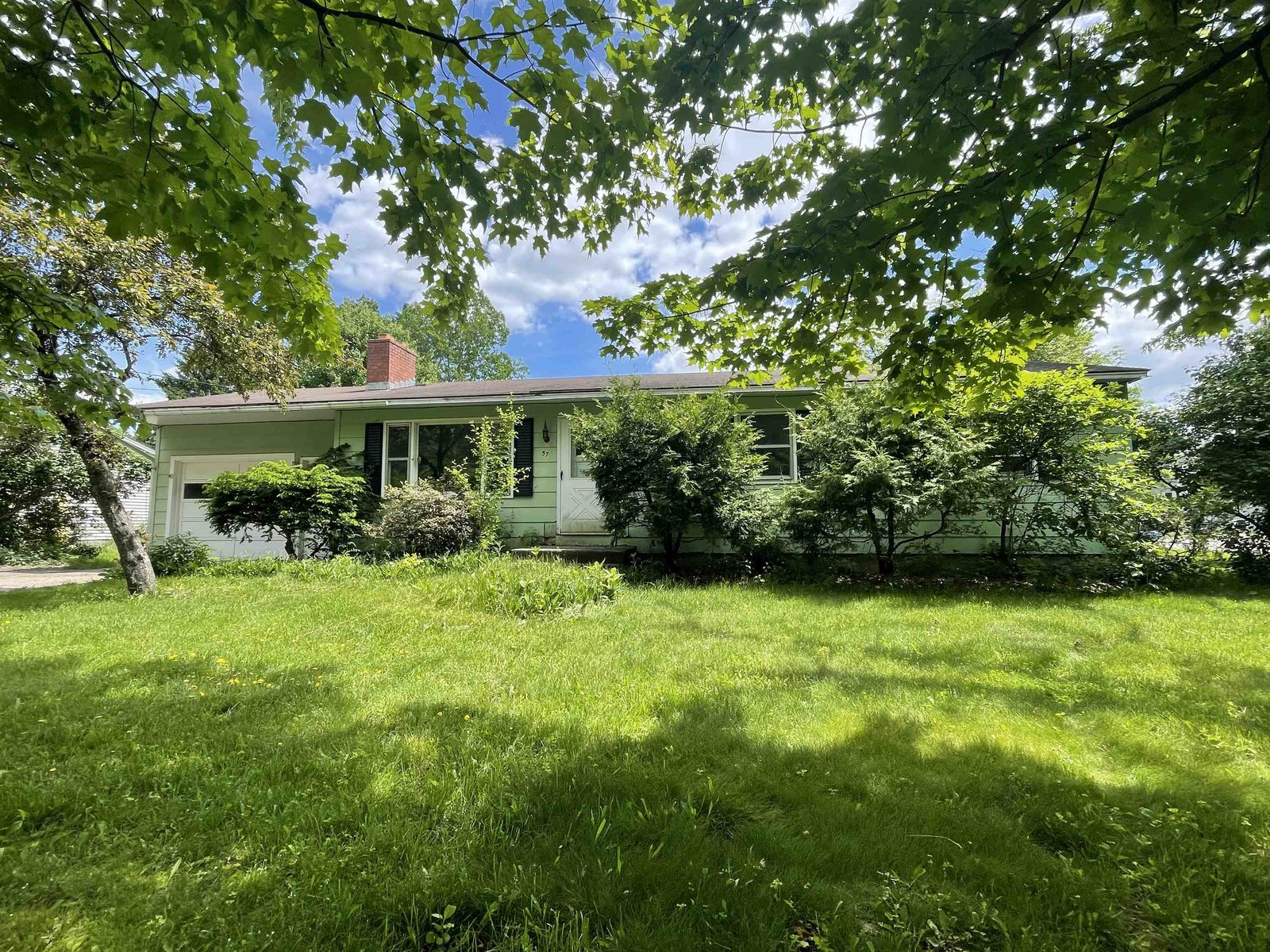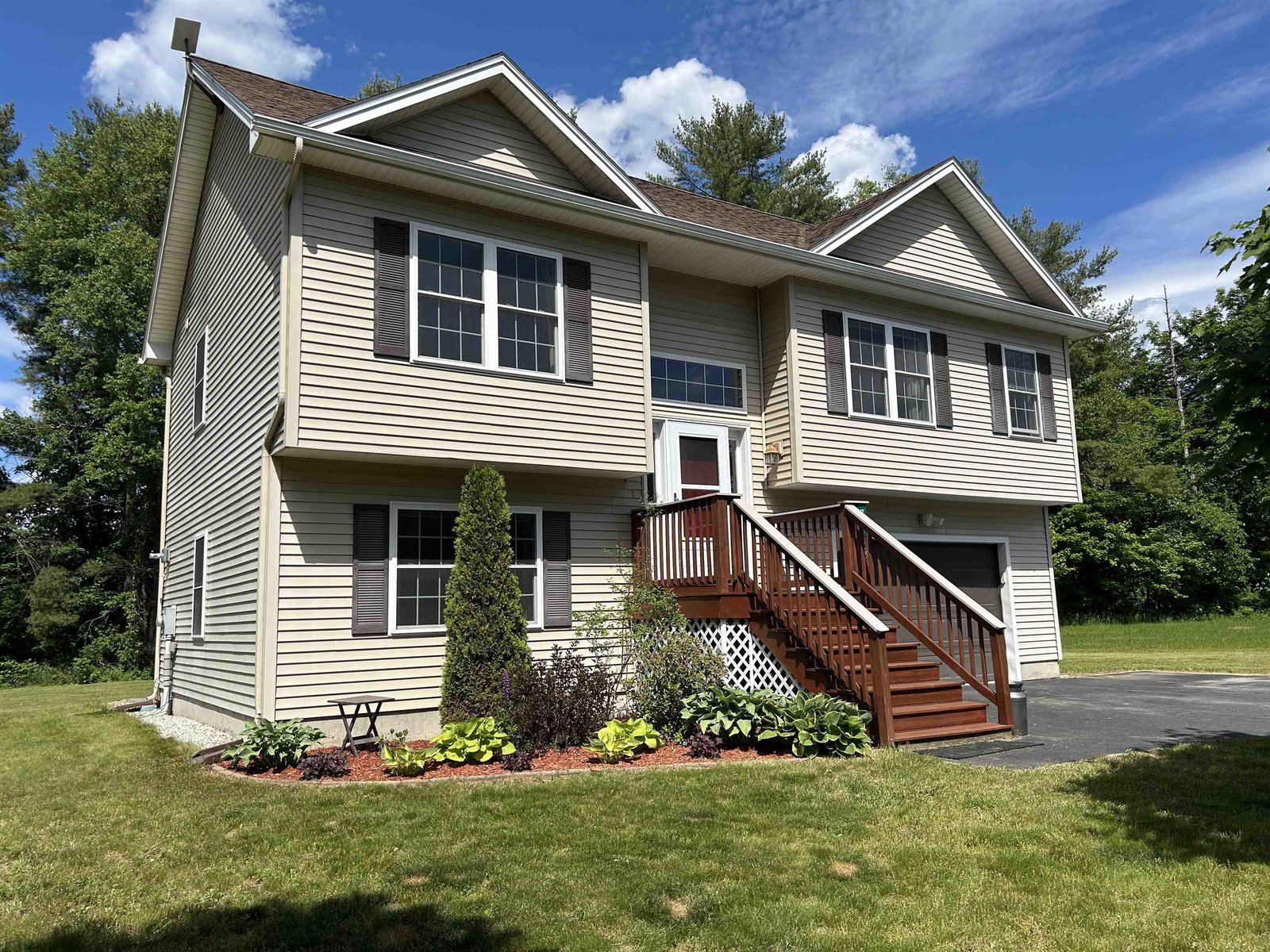Sold Status
$281,000 Sold Price
House Type
3 Beds
2 Baths
1,360 Sqft
Sold By Theadora Dernavich of Coldwell Banker Hickok and Boardman
Similar Properties for Sale
Request a Showing or More Info

Call: 802-863-1500
Mortgage Provider
Mortgage Calculator
$
$ Taxes
$ Principal & Interest
$
This calculation is based on a rough estimate. Every person's situation is different. Be sure to consult with a mortgage advisor on your specific needs.
Essex
This is a home of choices! The open and flowing floor plan offers the new owner choices of casual or formal living. Eat more casually in the breakfast nook surrounded by light filled windows or formal dining in the open living room/ dining area that are united by gleaming hardwood floors. The family room invites the family to gather in sight of the kitchen keeping everyone engaged. The large gorgeous windows brings the great outdoor inside while you linger in front of the gas fireplace. A sheltered deck/covered porch is a welcoming place in shade for your summer lounging and soaking in the nature that surrounds you. The land is a wonderful mixture of treed and open land with walking trails over your 10 acres of privacy. Priced below the town assessment, this special home is ready for its new owners. †
Property Location
Property Details
| Sold Price $281,000 | Sold Date Jul 31st, 2017 | |
|---|---|---|
| List Price $269,900 | Total Rooms 7 | List Date Mar 30th, 2017 |
| MLS# 4624391 | Lot Size 10.860 Acres | Taxes $6,461 |
| Type House | Stories 1 1/2 | Road Frontage 580 |
| Bedrooms 3 | Style Contemporary, Cape | Water Frontage |
| Full Bathrooms 1 | Finished 1,360 Sqft | Construction No, Existing |
| 3/4 Bathrooms 1 | Above Grade 1,360 Sqft | Seasonal No |
| Half Bathrooms 0 | Below Grade 0 Sqft | Year Built 1985 |
| 1/4 Bathrooms 0 | Garage Size 2 Car | County Chittenden |
| Interior Features |
|---|
| Equipment & AppliancesRefrigerator, Range-Gas, Dishwasher, Washer, Dryer |
| Kitchen 8'7x13'2, 1st Floor | Living Room 18'7x20'6, 1st Floor | Laundry Room 8x8, 1st Floor |
|---|---|---|
| Mudroom 8'10x5, 1st Floor | Bedroom 10'9x10'6, 2nd Floor | Bedroom 10'5x14'2, 2nd Floor |
| Primary Bedroom 10'6x16'4, 2nd Floor |
| ConstructionWood Frame |
|---|
| Basement |
| Exterior Features |
| Exterior Wood Siding | Disability Features |
|---|---|
| Foundation Concrete, Poured Concrete | House Color |
| Floors Hardwood | Building Certifications |
| Roof Shingle | HERS Index |
| DirectionsThe house and the majority of the land is in Essex and .66 acres is in Jericho. The mailing address is Jericho off Hanley Lane. Hanley Road turns into Sawmill Road. |
|---|
| Lot DescriptionNo, Landscaped, Country Setting |
| Garage & Parking Attached, Unassigned |
| Road Frontage 580 | Water Access |
|---|---|
| Suitable Use | Water Type |
| Driveway Circular, Paved | Water Body |
| Flood Zone No | Zoning Residential |
| School District Essex Town School District | Middle Essex Middle School |
|---|---|
| Elementary Essex Elementary School | High Essex High |
| Heat Fuel Gas-LP/Bottle | Excluded |
|---|---|
| Heating/Cool None, Baseboard | Negotiable |
| Sewer 1000 Gallon, Septic, Private, Concrete, Septic | Parcel Access ROW No |
| Water Private, Drilled Well | ROW for Other Parcel |
| Water Heater Domestic | Financing |
| Cable Co | Documents Property Disclosure, Deed, Tax Map |
| Electric 100 Amp, Circuit Breaker(s) | Tax ID 207-067-11458 |

† The remarks published on this webpage originate from Listed By of BHHS Vermont Realty Group/Vergennes via the NNEREN IDX Program and do not represent the views and opinions of Coldwell Banker Hickok & Boardman. Coldwell Banker Hickok & Boardman Realty cannot be held responsible for possible violations of copyright resulting from the posting of any data from the NNEREN IDX Program.

 Back to Search Results
Back to Search Results










