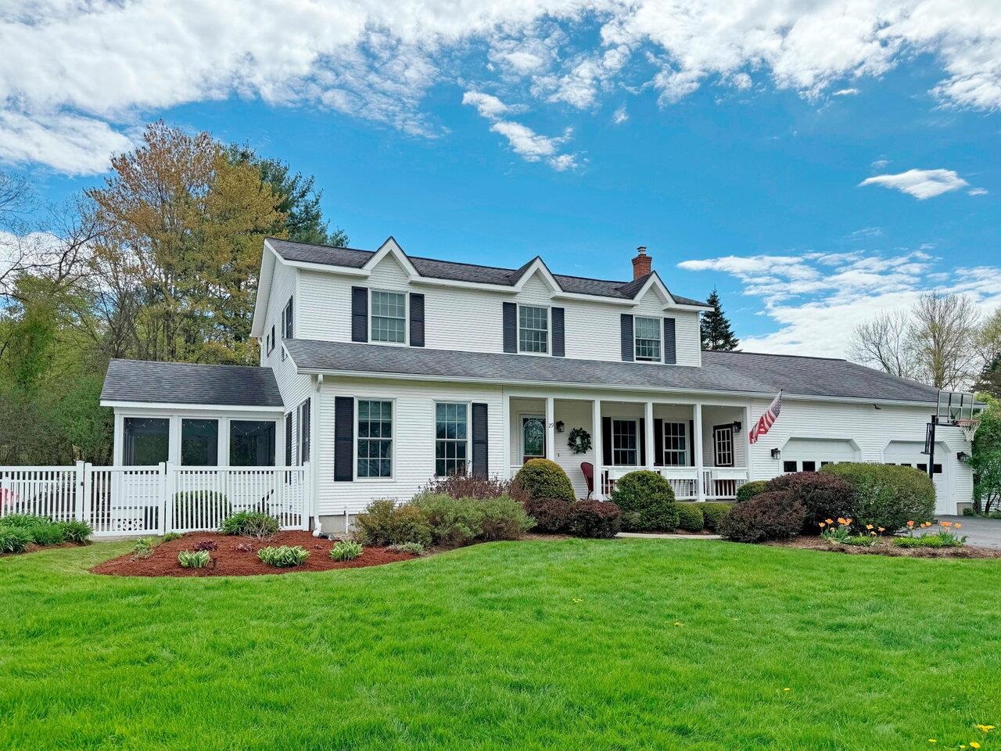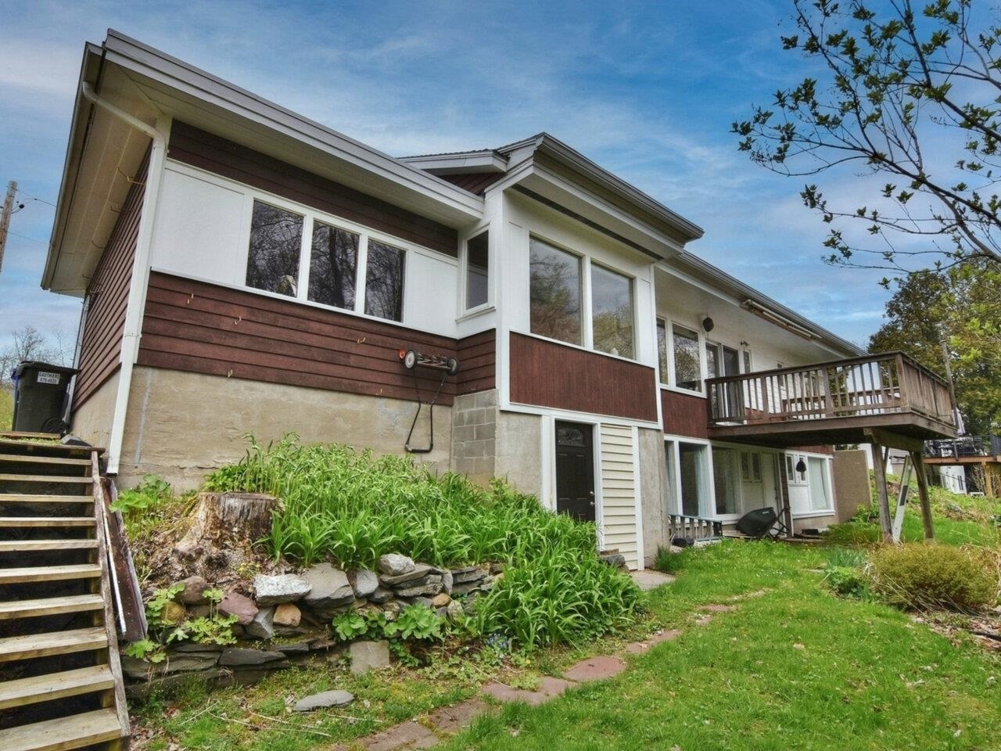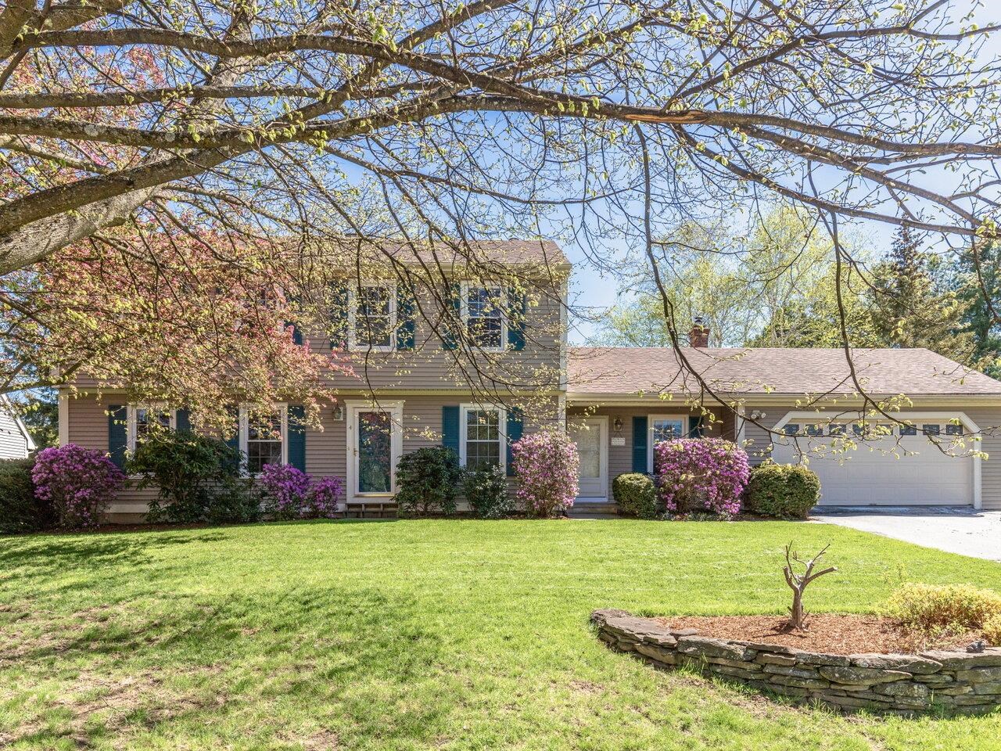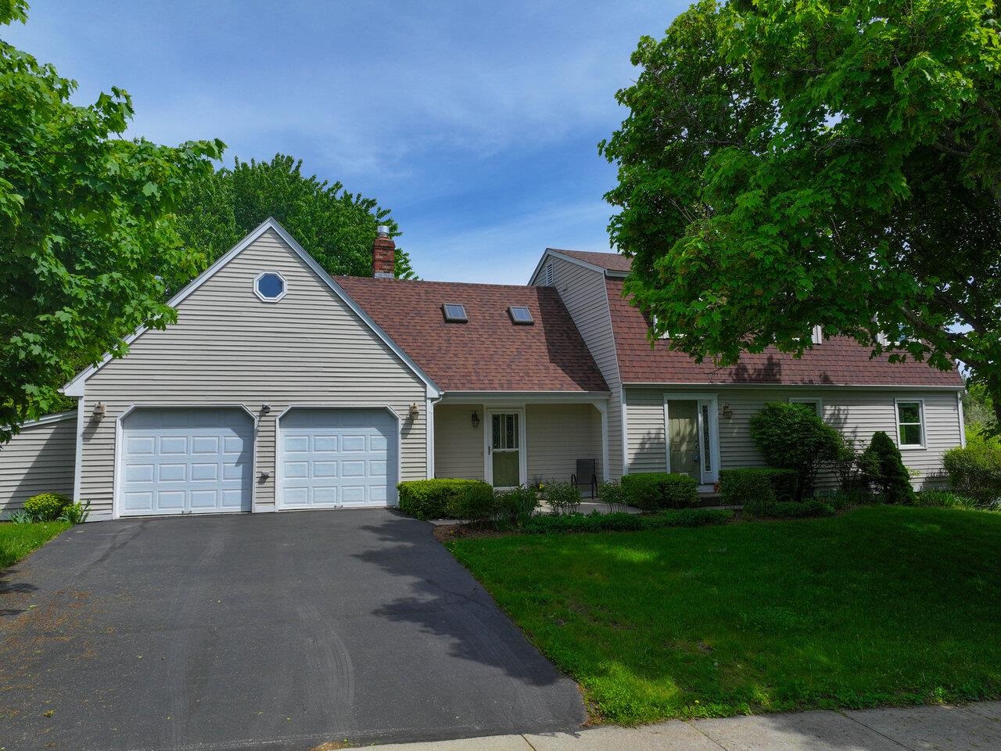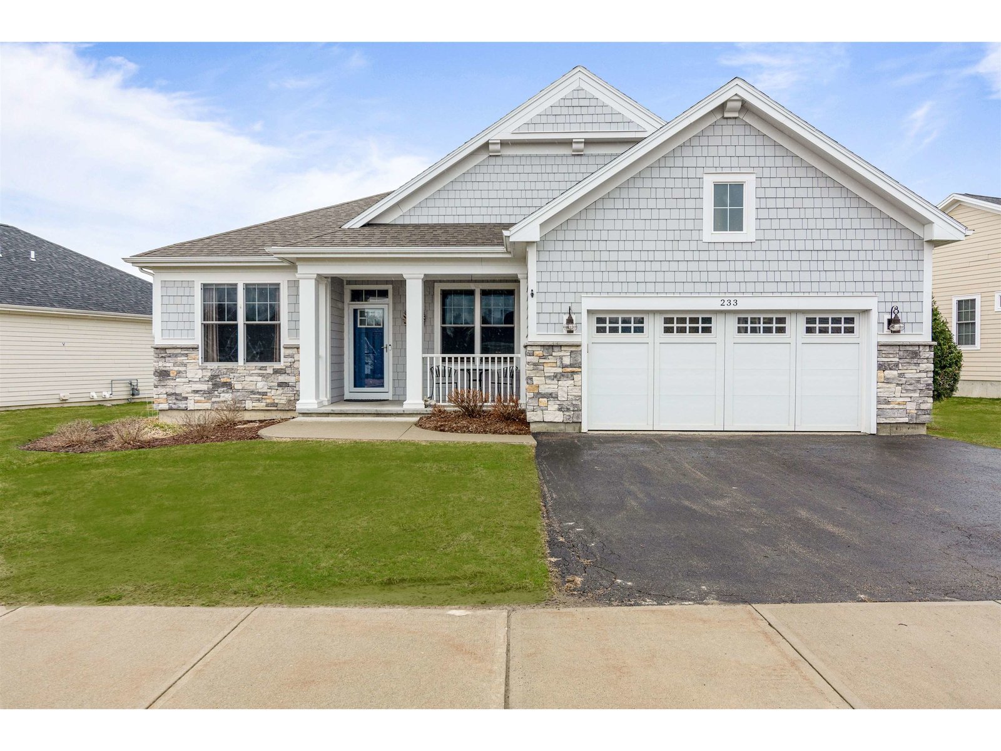Sold Status
$635,000 Sold Price
House Type
5 Beds
4 Baths
3,885 Sqft
Sold By Ridgeline Real Estate
Similar Properties for Sale
Request a Showing or More Info

Call: 802-863-1500
Mortgage Provider
Mortgage Calculator
$
$ Taxes
$ Principal & Interest
$
This calculation is based on a rough estimate. Every person's situation is different. Be sure to consult with a mortgage advisor on your specific needs.
Essex
Outstanding one of a kind 4 bedroom 4 bath Colonial. This home has a rare legal 675sq ft accessory apartment, perfect for in-home office, inlaw or rental unit. The first floor was completely transformed in a 2011 renovation. No expense was spared in the chefs kitchen, floor to ceiling top notch custom wood cabinets, a 12 foot granite island, gas range with convection/conduction oven, Sharp built-in under counter microwave(2 years), Fisher-Paykel dishwasher(2 years old), numerous large pot drawers, LED lights in the upper glass cabinets, granite counters in kitchen and laundry room. The 2011 remodel also included removing walls to create a wide open floor plan, a new 1st floor 3/4 bath, laundry room, pocket doors in hall, laundy, bath, office and living room, maple and oak staircase completely rebuilt, random plank oak hardwood and slate in front and rear mudroom area, new full light beveled glass front door. The accessory apt with private entrance is a wide open studio with 3/4 bath, storage and currently rents for $1.000/month. The 3rd floor has 4 large dormers, is a completely finished bonus space perfect for a rec room, guest space or a sunny art studio. Attached 2 car garage has oversize 8 foot doors and a 12x18 storage room. Central Air with 2 compressors. 2 furnace units. Redwood siding. Large front and private backyard, patio fenced dog area, mature perennial beds, garden shed. Tree lined streets, walk to park, schools, coffee and shops. †
Property Location
Property Details
| Sold Price $635,000 | Sold Date Sep 1st, 2022 | |
|---|---|---|
| List Price $649,900 | Total Rooms 10 | List Date Jul 20th, 2022 |
| MLS# 4921672 | Lot Size 0.480 Acres | Taxes $11,149 |
| Type House | Stories 2 1/2 | Road Frontage 228 |
| Bedrooms 5 | Style Colonial | Water Frontage |
| Full Bathrooms 2 | Finished 3,885 Sqft | Construction No, Existing |
| 3/4 Bathrooms 2 | Above Grade 3,885 Sqft | Seasonal No |
| Half Bathrooms 0 | Below Grade 0 Sqft | Year Built 1981 |
| 1/4 Bathrooms 0 | Garage Size 2 Car | County Chittenden |
| Interior FeaturesAttic, Dining Area, In-Law/Accessory Dwelling, Kitchen Island, Kitchen/Dining, Laundry - 1st Floor |
|---|
| Equipment & AppliancesRange-Gas, Disposal, Exhaust Hood, Exhaust Hood, Range - Gas, Washer - Energy Star, , Forced Air |
| Kitchen 1st Floor | Kitchen/Dining 1st Floor | Living Room 1st Floor |
|---|---|---|
| Den 1st Floor | Laundry Room 1st Floor | Bedroom 2nd Floor |
| Bedroom 2nd Floor | Bedroom 2nd Floor | Bedroom 2nd Floor |
| Studio 2nd Floor | Bonus Room 3rd Floor |
| ConstructionWood Frame |
|---|
| BasementInterior, Full |
| Exterior FeaturesGarden Space, Patio, Porch - Covered, Shed |
| Exterior Clapboard, Wood Siding | Disability Features |
|---|---|
| Foundation Poured Concrete | House Color brown |
| Floors Vinyl, Carpet, Slate/Stone, Hardwood | Building Certifications |
| Roof Shingle-Asphalt | HERS Index |
| Directions |
|---|
| Lot DescriptionNo, Subdivision, Subdivision |
| Garage & Parking Attached, Direct Entry, Driveway, Garage |
| Road Frontage 228 | Water Access |
|---|---|
| Suitable Use | Water Type |
| Driveway Paved | Water Body |
| Flood Zone No | Zoning res |
| School District Essex School District | Middle Albert D. Lawton Intermediate |
|---|---|
| Elementary | High Essex High |
| Heat Fuel Gas-Natural | Excluded |
|---|---|
| Heating/Cool Central Air | Negotiable |
| Sewer Public | Parcel Access ROW No |
| Water Public | ROW for Other Parcel |
| Water Heater Electric | Financing |
| Cable Co exfinity | Documents Property Disclosure |
| Electric 100 Amp | Tax ID 207-066-13625 |

† The remarks published on this webpage originate from Listed By Jacqueline Marino of RE/MAX North Professionals via the NNEREN IDX Program and do not represent the views and opinions of Coldwell Banker Hickok & Boardman. Coldwell Banker Hickok & Boardman Realty cannot be held responsible for possible violations of copyright resulting from the posting of any data from the NNEREN IDX Program.

 Back to Search Results
Back to Search Results