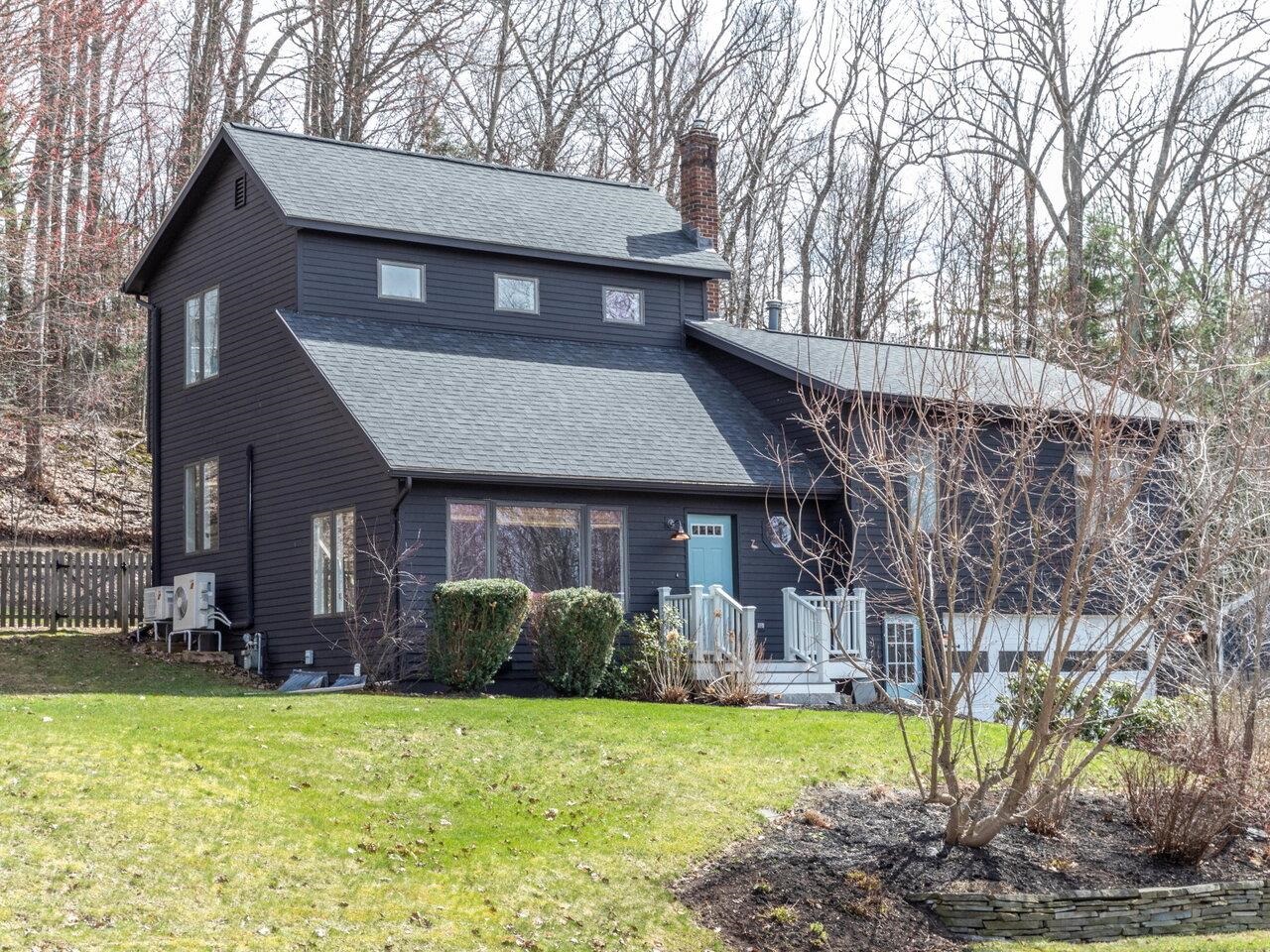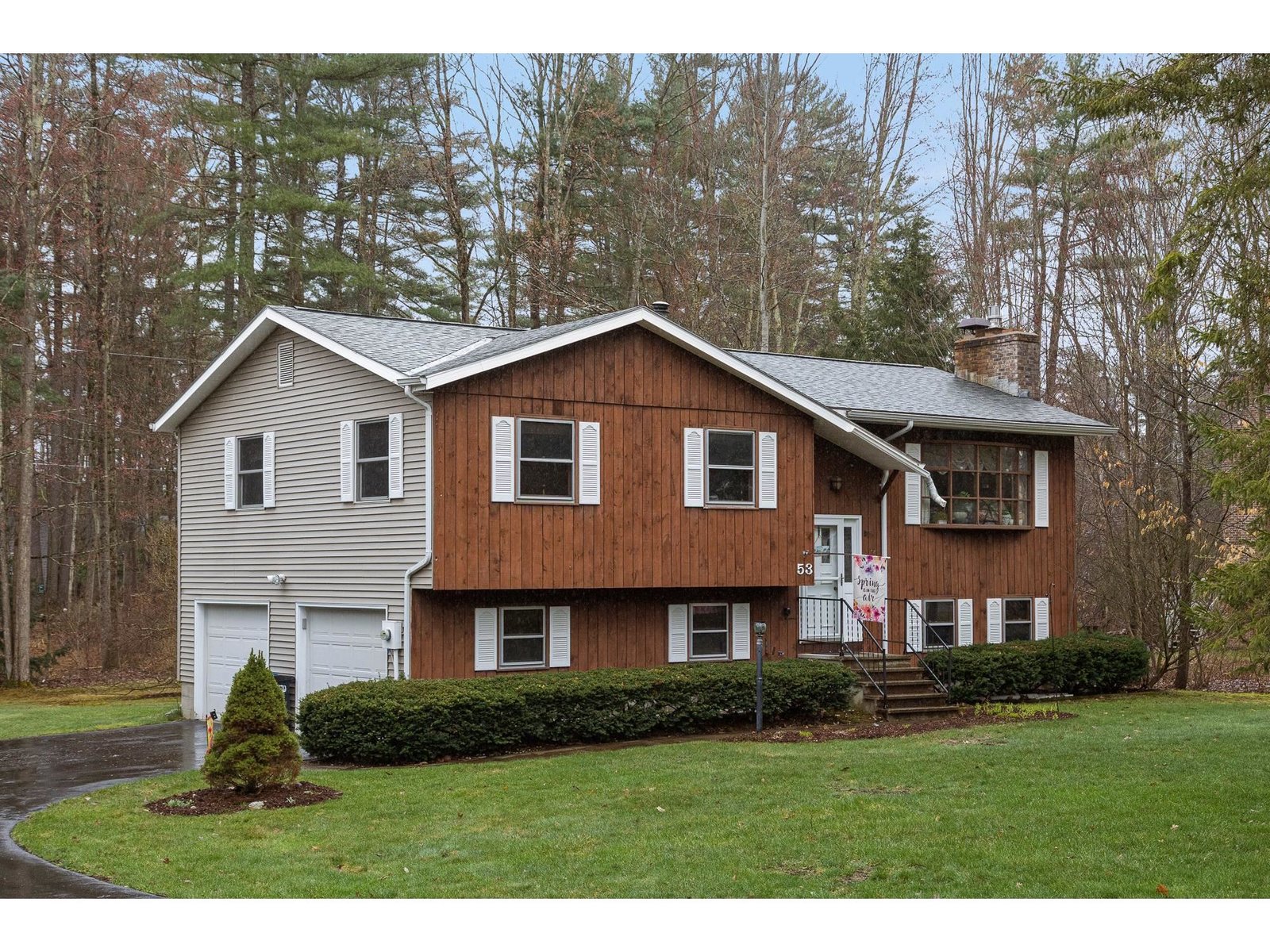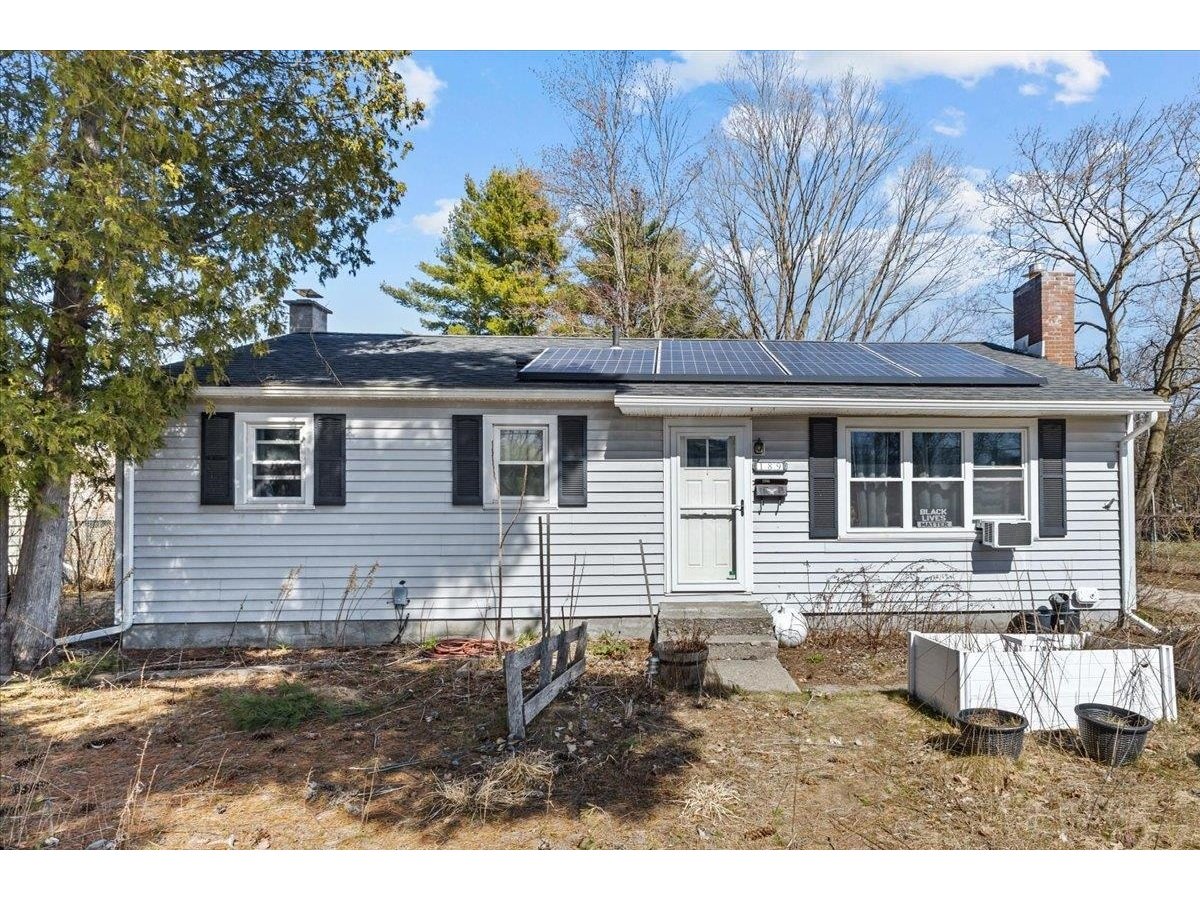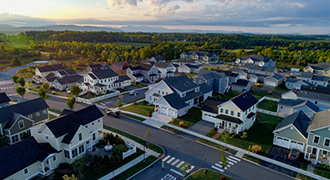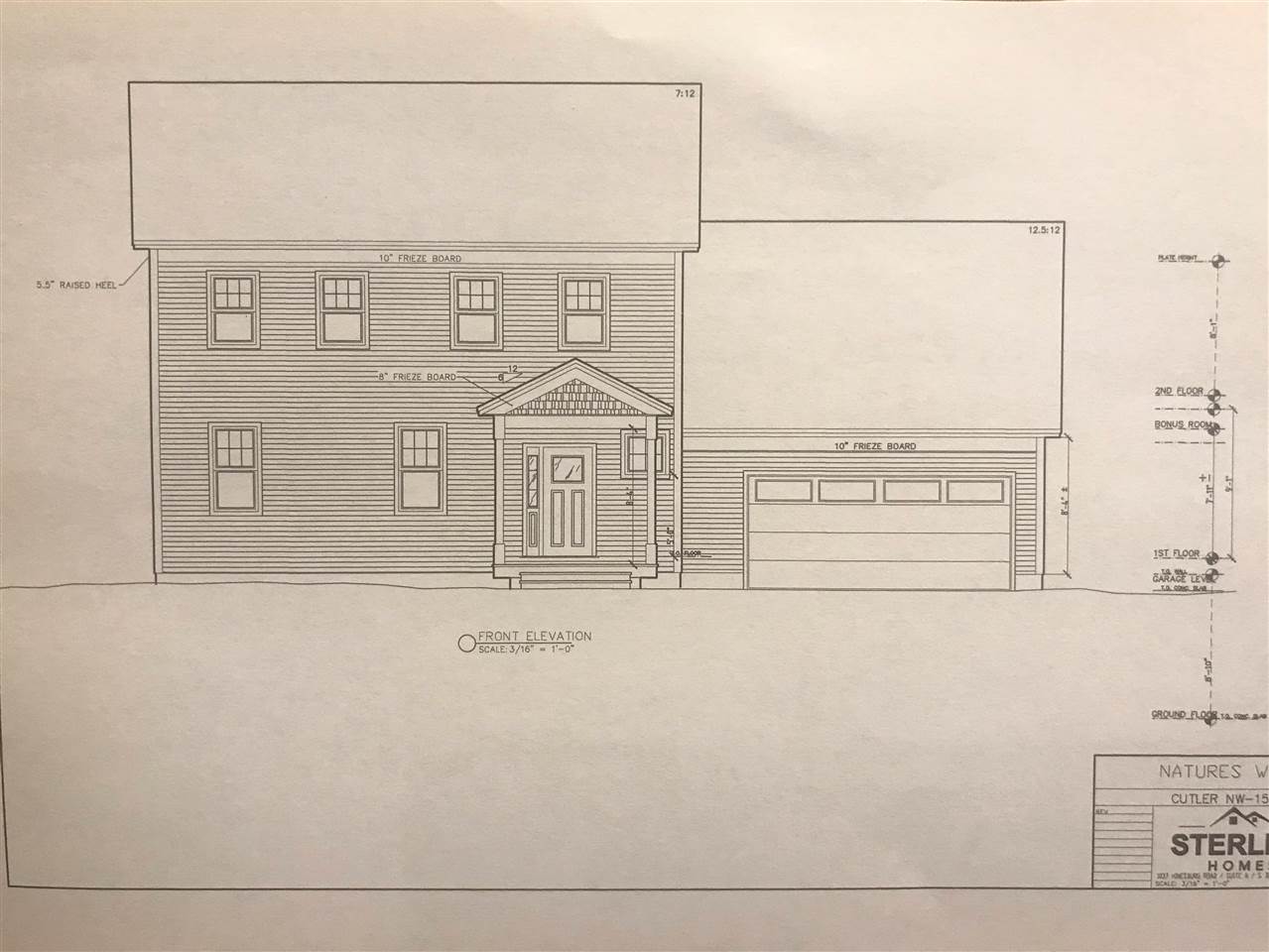Sold Status
$500,807 Sold Price
House Type
3 Beds
3 Baths
2,642 Sqft
Sold By Pursuit Real Estate
Similar Properties for Sale
Request a Showing or More Info

Call: 802-863-1500
Mortgage Provider
Mortgage Calculator
$
$ Taxes
$ Principal & Interest
$
This calculation is based on a rough estimate. Every person's situation is different. Be sure to consult with a mortgage advisor on your specific needs.
Essex
Welcome to Nature's Way where award winning Sterling Homes VT is building homes for today's lifestyle. This custom colonial offers a bright open floor plan featuring 9 ft ceilings. Full basement with egress window & plumbed for future bathroom awaits your personal finishes. Lower operating costs, healthier homes, & sustainability are achieved & documented using the National Green Building Standards through certification by Efficiency VT. Customizing house plans to suit your needs is a part of the Sterling Construction new home program. Other lots & house designs available. All are sunny, bright, surrounded by mature trees & privacy. These homes feature natural gas heat, municipal water & sewer, neighborhood pool, and bike path coming soon. Conveniently located minutes to schools & shopping. †
Property Location
Property Details
| Sold Price $500,807 | Sold Date Apr 12th, 2019 | |
|---|---|---|
| List Price $500,800 | Total Rooms 6 | List Date Jan 9th, 2019 |
| MLS# 4732263 | Lot Size 0.940 Acres | Taxes $0 |
| Type House | Stories 2 | Road Frontage 119 |
| Bedrooms 3 | Style Colonial | Water Frontage |
| Full Bathrooms 2 | Finished 2,642 Sqft | Construction No, Pre-Construction |
| 3/4 Bathrooms 0 | Above Grade 2,228 Sqft | Seasonal No |
| Half Bathrooms 1 | Below Grade 414 Sqft | Year Built |
| 1/4 Bathrooms 0 | Garage Size 2 Car | County Chittenden |
| Interior Features |
|---|
| Equipment & AppliancesRefrigerator, Dishwasher, Microwave, Stove - Electric, , Forced Air |
| ConstructionWood Frame |
|---|
| BasementInterior, Concrete |
| Exterior Features |
| Exterior Vinyl | Disability Features |
|---|---|
| Foundation Concrete | House Color |
| Floors Combination | Building Certifications |
| Roof Shingle-Asphalt | HERS Index |
| DirectionsEast on River Road, left onto Pinewood Drive, right onto Valleyview to end, left onto Windridge, right onto Stonebrook Circle. |
|---|
| Lot Description, Subdivision |
| Garage & Parking Attached, |
| Road Frontage 119 | Water Access |
|---|---|
| Suitable Use | Water Type |
| Driveway Paved | Water Body |
| Flood Zone No | Zoning Residential |
| School District NA | Middle Essex Middle School |
|---|---|
| Elementary Essex Elementary School | High Essex High |
| Heat Fuel Gas-Natural | Excluded |
|---|---|
| Heating/Cool Central Air | Negotiable |
| Sewer Public | Parcel Access ROW |
| Water Public | ROW for Other Parcel |
| Water Heater On Demand | Financing |
| Cable Co | Documents |
| Electric Circuit Breaker(s) | Tax ID 20706742311 |

† The remarks published on this webpage originate from Listed By Geri Barrows of via the NNEREN IDX Program and do not represent the views and opinions of Coldwell Banker Hickok & Boardman. Coldwell Banker Hickok & Boardman Realty cannot be held responsible for possible violations of copyright resulting from the posting of any data from the NNEREN IDX Program.

 Back to Search Results
Back to Search Results