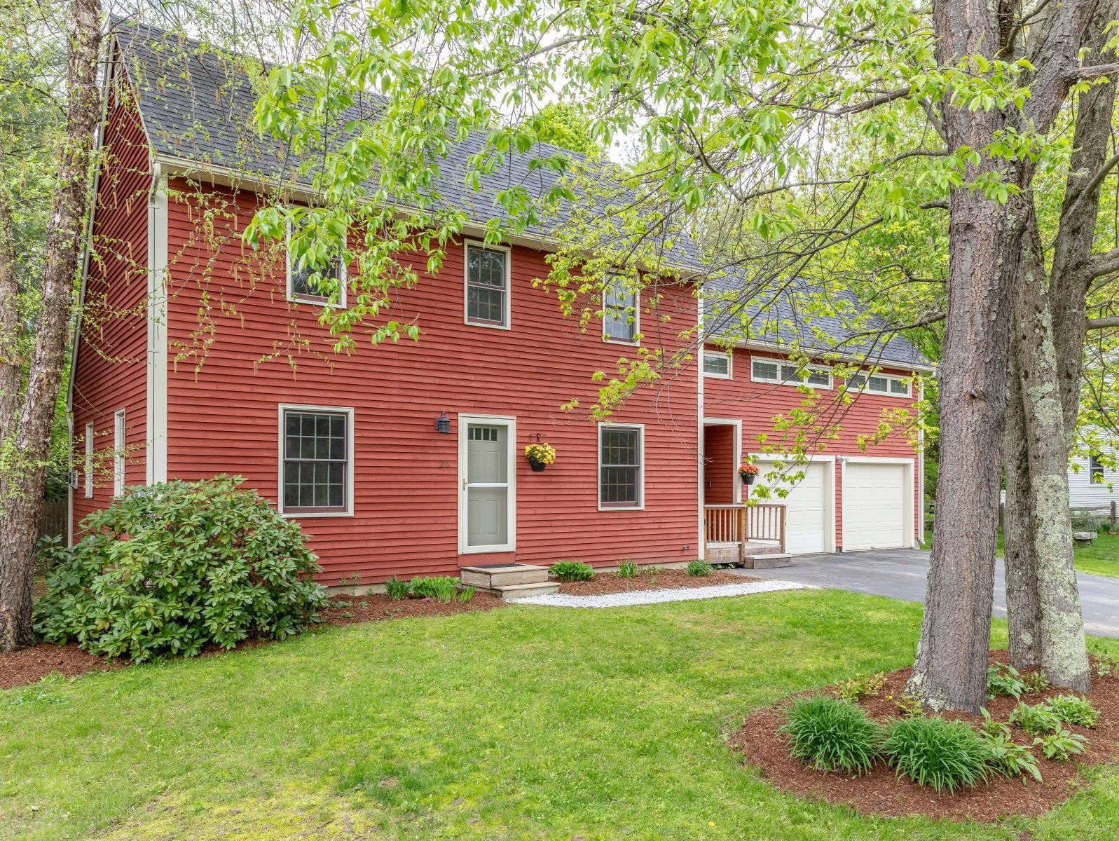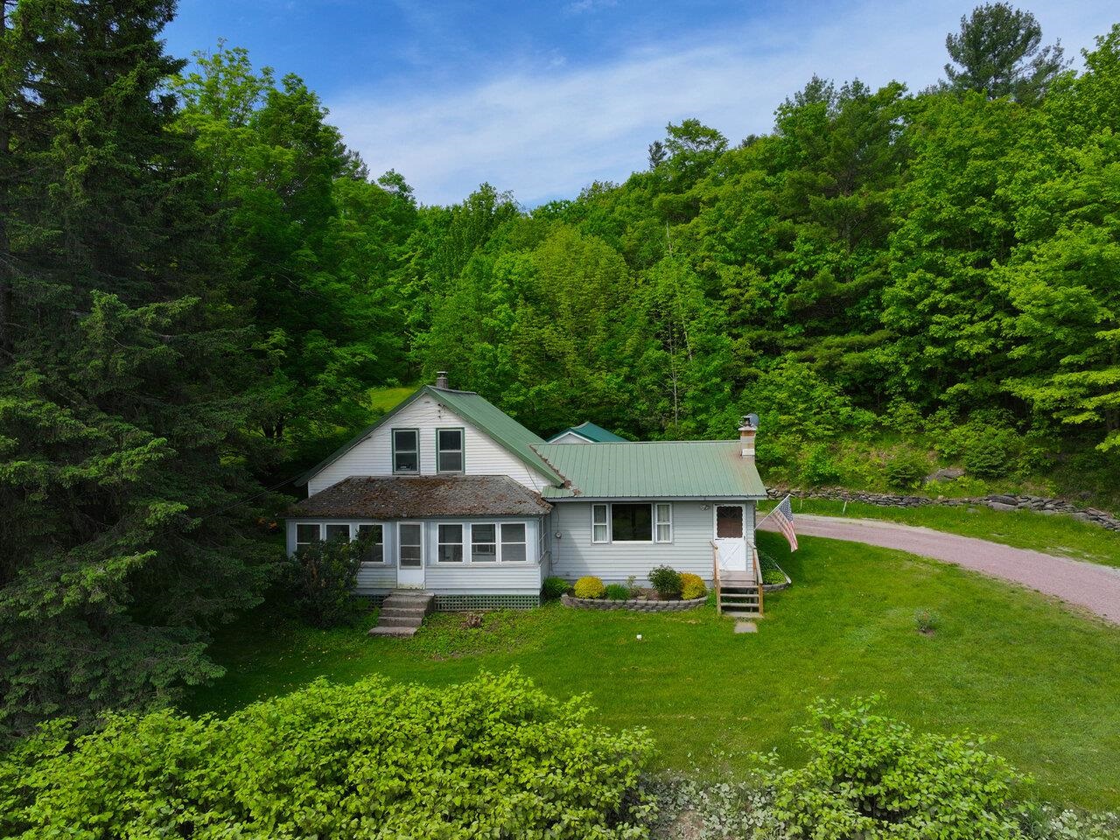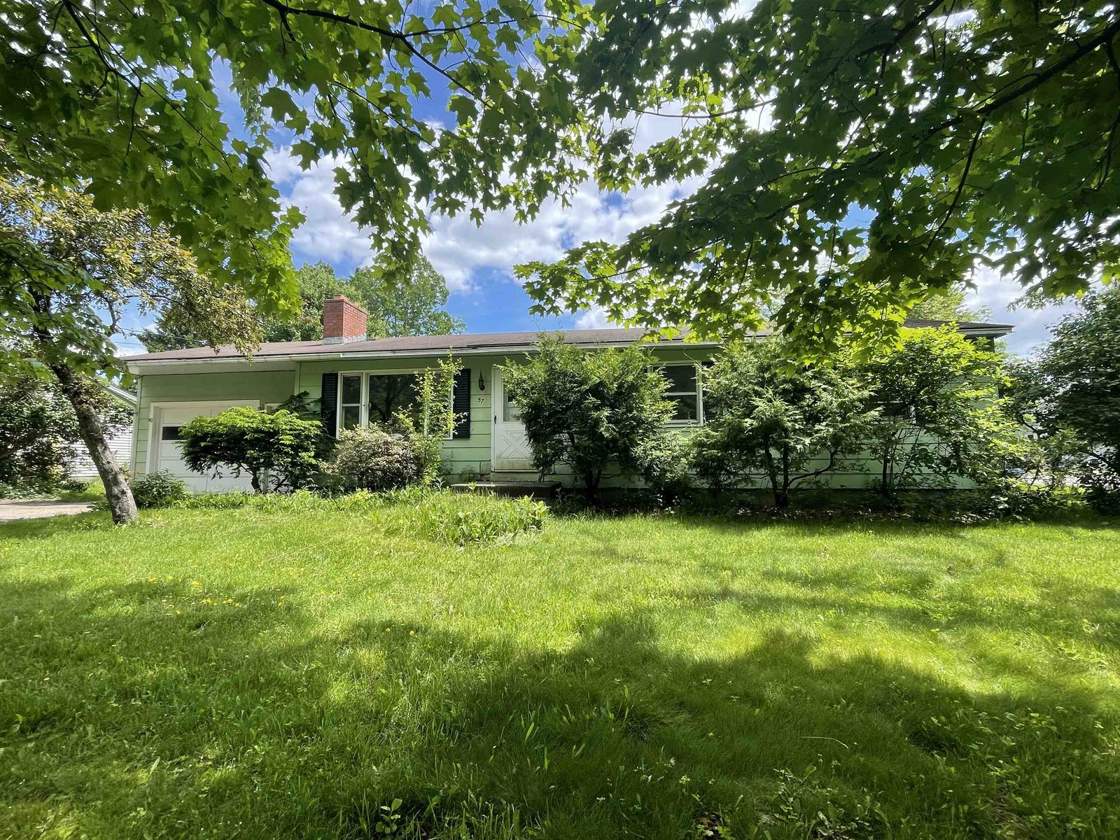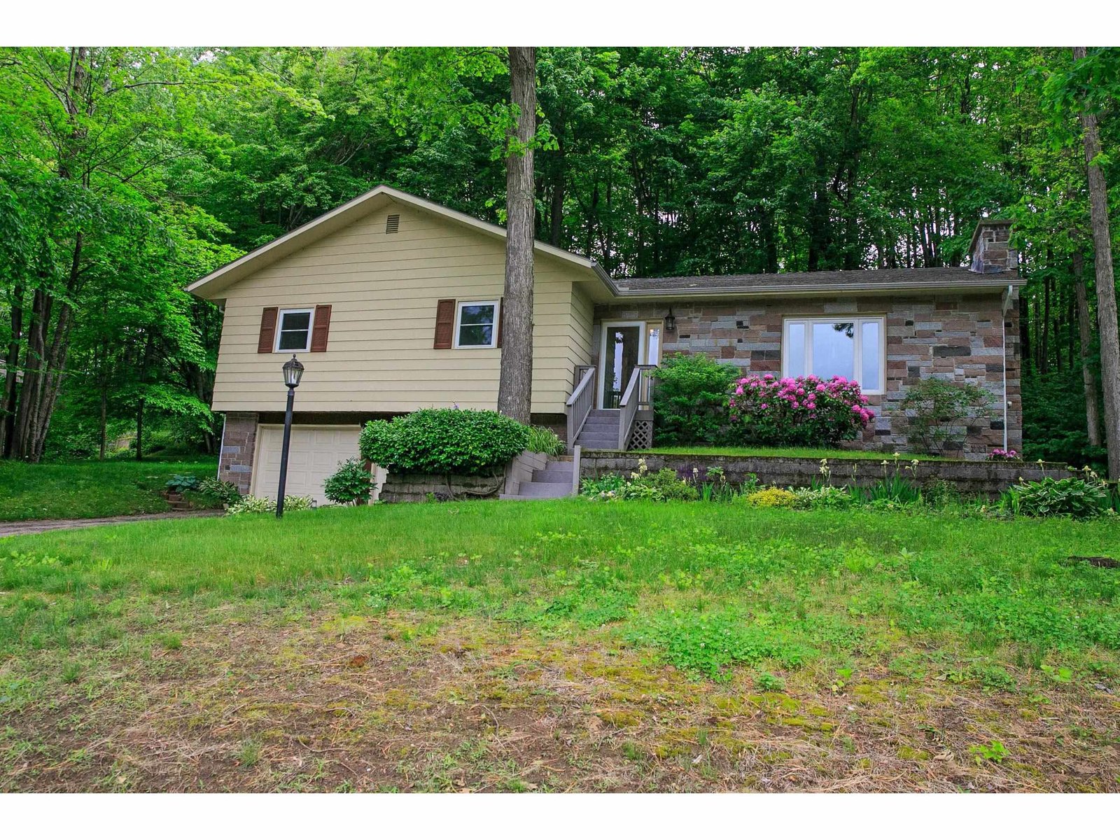Sold Status
$302,500 Sold Price
House Type
4 Beds
3 Baths
2,593 Sqft
Sold By Sarah Harrington of Coldwell Banker Hickok and Boardman
Similar Properties for Sale
Request a Showing or More Info

Call: 802-863-1500
Mortgage Provider
Mortgage Calculator
$
$ Taxes
$ Principal & Interest
$
This calculation is based on a rough estimate. Every person's situation is different. Be sure to consult with a mortgage advisor on your specific needs.
Essex
This wonderful four bedroom saltbox cape has it all a huge family room over the 2-car garage with wood burning fireplace and custom mantle. Downstairs features hardwood floors, kitchen with island and stainless appliances, living room with French doors to a sun-soaked deck, and a separate office and dining room. The front bedrooms and family room have skylights. The yard looks professionally landscaped with easy-care perennials, bushes and trees in an artistic composition. Dont miss the secret garden through the arbor and down the hill into the woods there is a Hosta and shade garden and man-made waterfall. This lot goes quite far back and has great sun exposure coupled with a wooded feel. VT Gas on street, see attachment for minimal cost/easy conversion. Electric heat in mudroom and family room only - they use fireplace as main heat for family room. Stained exterior 2012, new roof 2007. †
Property Location
Property Details
| Sold Price $302,500 | Sold Date Sep 28th, 2012 | |
|---|---|---|
| List Price $305,000 | Total Rooms 9 | List Date Jul 2nd, 2012 |
| MLS# 4169934 | Lot Size 0.720 Acres | Taxes $6,538 |
| Type House | Stories 2 | Road Frontage 100 |
| Bedrooms 4 | Style Saltbox, Cape | Water Frontage |
| Full Bathrooms 1 | Finished 2,593 Sqft | Construction , Existing |
| 3/4 Bathrooms 1 | Above Grade 2,449 Sqft | Seasonal No |
| Half Bathrooms 1 | Below Grade 144 Sqft | Year Built 1985 |
| 1/4 Bathrooms 0 | Garage Size 2 Car | County Chittenden |
| Interior FeaturesCentral Vacuum, Fireplace - Wood, Fireplaces - 1, Kitchen Island, Primary BR w/ BA, Skylight, Laundry - 1st Floor |
|---|
| Equipment & AppliancesRange-Electric, Washer, Microwave, Dishwasher, Refrigerator, Exhaust Hood, Dryer, , Smoke Detector |
| Kitchen 13x13.6, 1st Floor | Dining Room 11x13, 1st Floor | Living Room 12.10x13.2, 1st Floor |
|---|---|---|
| Family Room 19x22.7, 1st Floor | Office/Study 13.6x16.8, 1st Floor | Primary Bedroom 12.5x11, 2nd Floor |
| Bedroom 11.31x18.7, 2nd Floor | Bedroom 14x9.7, 2nd Floor | Bedroom 9x13.4, 2nd Floor |
| Other 12x12.8, Basement | Other 9.2x15, 1st Floor |
| Construction |
|---|
| BasementInterior, Partially Finished, Concrete, Full |
| Exterior FeaturesDeck |
| Exterior Clapboard, Cedar | Disability Features |
|---|---|
| Foundation Concrete | House Color Blue |
| Floors Vinyl, Carpet, Hardwood | Building Certifications |
| Roof Shingle-Architectural | HERS Index |
| DirectionsRiver Road/Rte 117 to left on Sandhill, left on Greenfield and left onto Logwood to #44 |
|---|
| Lot Description, Wooded, Subdivision, Landscaped |
| Garage & Parking Attached, , 2 Parking Spaces |
| Road Frontage 100 | Water Access |
|---|---|
| Suitable Use | Water Type |
| Driveway Paved | Water Body |
| Flood Zone No | Zoning RES |
| School District NA | Middle Essex Middle School |
|---|---|
| Elementary | High Essex High |
| Heat Fuel Oil | Excluded |
|---|---|
| Heating/Cool Hot Water, Baseboard | Negotiable |
| Sewer Public | Parcel Access ROW |
| Water Public | ROW for Other Parcel |
| Water Heater Oil | Financing , VA, FHA, Conventional |
| Cable Co | Documents Property Disclosure, Property Disclosure |
| Electric Circuit Breaker(s) | Tax ID 20706716425 |

† The remarks published on this webpage originate from Listed By Karin Ericson of RE/MAX North Professionals via the NNEREN IDX Program and do not represent the views and opinions of Coldwell Banker Hickok & Boardman. Coldwell Banker Hickok & Boardman Realty cannot be held responsible for possible violations of copyright resulting from the posting of any data from the NNEREN IDX Program.

 Back to Search Results
Back to Search Results









