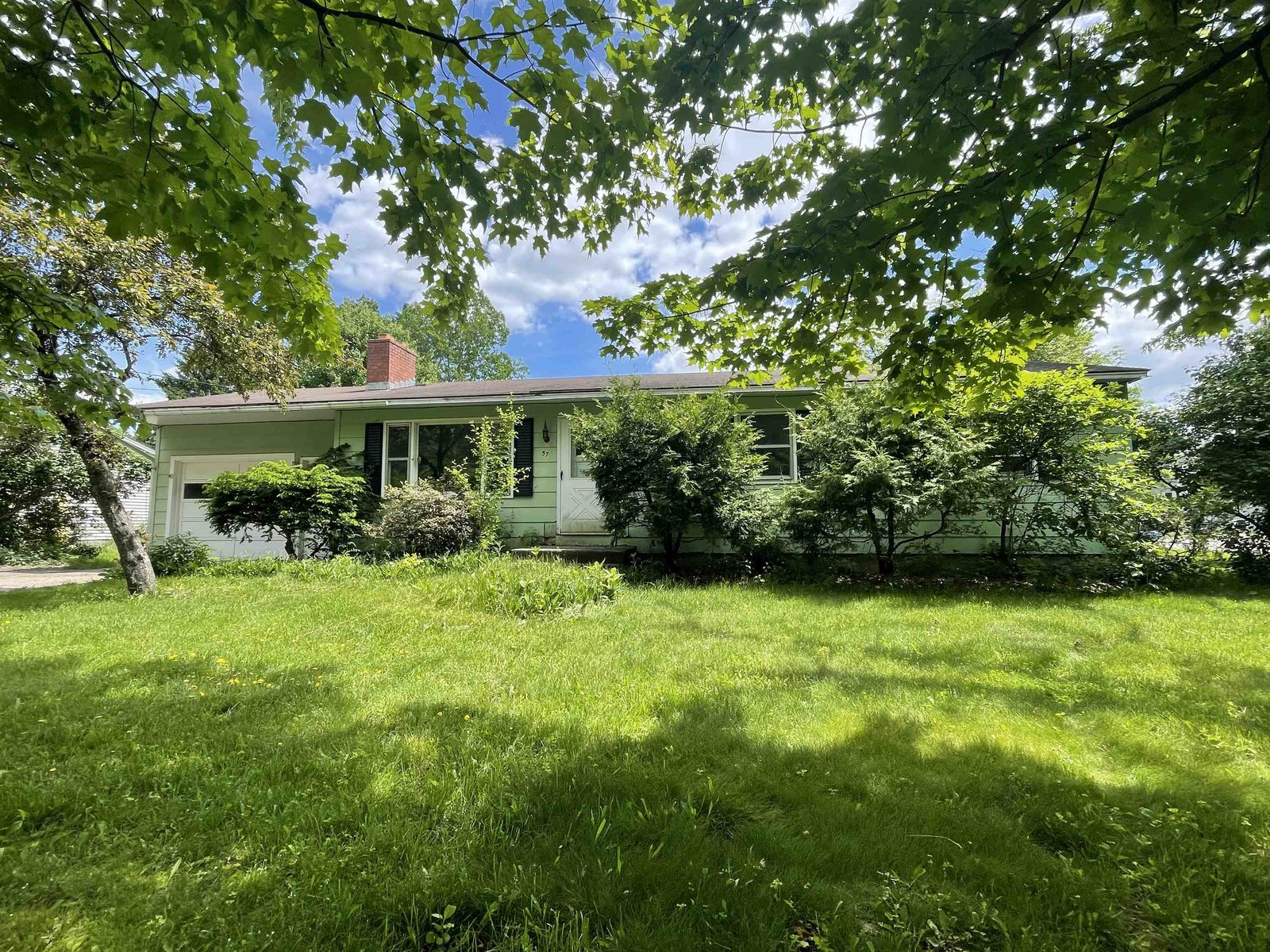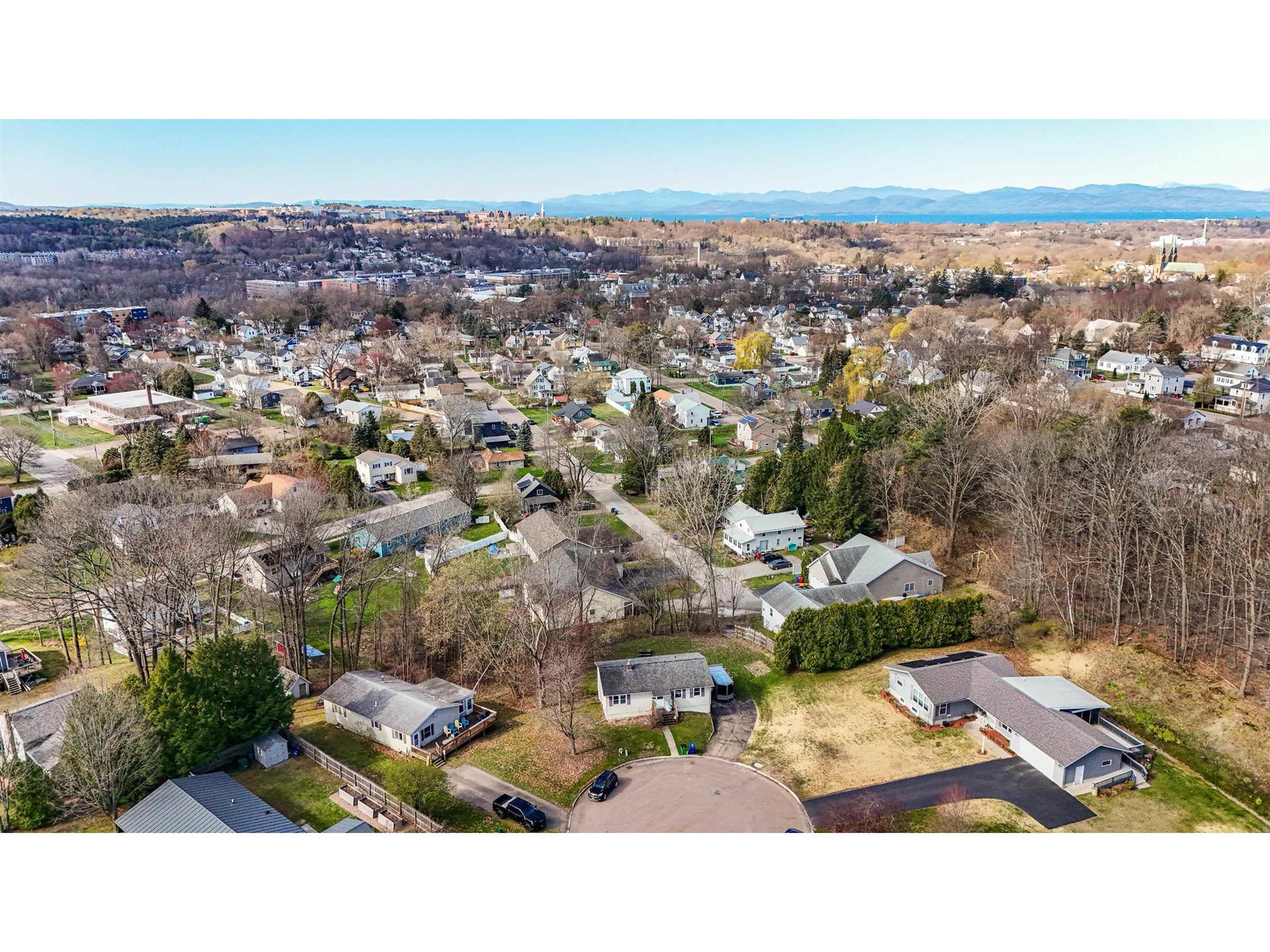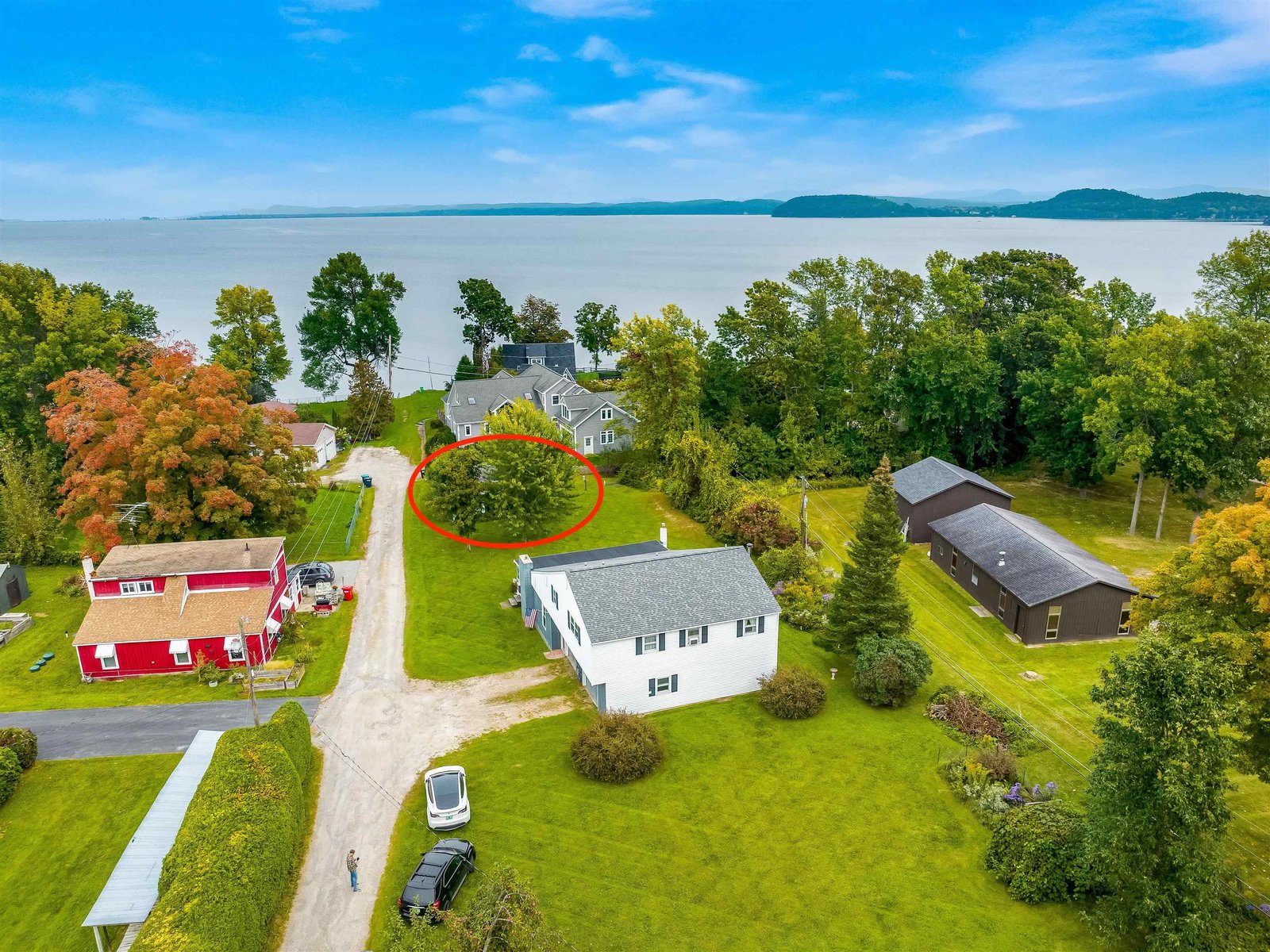Sold Status
$255,500 Sold Price
House Type
3 Beds
2 Baths
2,053 Sqft
Sold By
Similar Properties for Sale
Request a Showing or More Info

Call: 802-863-1500
Mortgage Provider
Mortgage Calculator
$
$ Taxes
$ Principal & Interest
$
This calculation is based on a rough estimate. Every person's situation is different. Be sure to consult with a mortgage advisor on your specific needs.
Essex
This Awesome Turn-Key Cape is Ready & Waiting For You! Freshly renovated w/ great features & beautiful finishes! This home offers a large brand new kitchen w/ custom Expresso cabinets, SS appliances, gas-range & open to formal dining area perfect for entertaining guests & family. Refinished hardwood floors throughout 1st floor, 1st floor BR sits right next to full bath w/ double sinks & tiled shower. Two nicely sized bedrooms upstairs w/ American Cherry engineered HW floors throughout. You will also enjoy & appreciate the fully finished basement w/ premium vinyl flooring, a terrific laundry area & a convenient half bath. Almost all new electrical work throughout house, new doors, new hardware, new lighting, new baths, newer vinyl windows, newer roof, vinyl siding, Natural gas & a new Whirlpool Gold furnace make this home energy efficient & easy to maintain. You'll certainly love the brand new 16x12 back deck, the 12x10 front porch & the ideal location that is close to everything! †
Property Location
Property Details
| Sold Price $255,500 | Sold Date Nov 20th, 2014 | |
|---|---|---|
| List Price $254,900 | Total Rooms 8 | List Date Oct 10th, 2014 |
| MLS# 4388449 | Lot Size 0.180 Acres | Taxes $4,602 |
| Type House | Stories 1 1/2 | Road Frontage 75 |
| Bedrooms 3 | Style Cape | Water Frontage |
| Full Bathrooms 1 | Finished 2,053 Sqft | Construction Existing |
| 3/4 Bathrooms 0 | Above Grade 1,561 Sqft | Seasonal No |
| Half Bathrooms 1 | Below Grade 492 Sqft | Year Built 1941 |
| 1/4 Bathrooms 0 | Garage Size 1 Car | County Chittenden |
| Interior FeaturesKitchen, Living Room, Ceiling Fan, Kitchen/Dining, Laundry Hook-ups |
|---|
| Equipment & AppliancesRefrigerator, Microwave, Dishwasher, Range-Gas, Smoke Detector |
| Primary Bedroom 12 x12 1st Floor | 2nd Bedroom 13 x 13 2nd Floor | 3rd Bedroom 13 x 11 2nd Floor |
|---|---|---|
| Living Room 15 x 14 | Kitchen 14 x 12 | Dining Room 11 x 11 1st Floor |
| Family Room 24 x 15 Basement |
| ConstructionExisting |
|---|
| BasementInterior, Interior Stairs, Full, Finished |
| Exterior FeaturesPartial Fence, Porch, Deck |
| Exterior Vinyl | Disability Features |
|---|---|
| Foundation Block, Concrete | House Color Yellow |
| Floors Vinyl, Ceramic Tile, Hardwood | Building Certifications |
| Roof Shingle-Architectural | HERS Index |
| DirectionsEssex Junction Five Corners to Park Street, turn right onto South Street, property on your left, see sign. |
|---|
| Lot DescriptionNear Bus/Shuttle |
| Garage & Parking Attached, 1 Parking Space |
| Road Frontage 75 | Water Access |
|---|---|
| Suitable Use | Water Type |
| Driveway Paved | Water Body |
| Flood Zone No | Zoning Res |
| School District Chittenden Central | Middle Essex Middle School |
|---|---|
| Elementary Essex Elementary School | High Essex High |
| Heat Fuel Gas-Natural | Excluded |
|---|---|
| Heating/Cool Hot Air | Negotiable |
| Sewer Public | Parcel Access ROW |
| Water Public | ROW for Other Parcel |
| Water Heater Gas-Natural | Financing FHA, Conventional |
| Cable Co | Documents |
| Electric Circuit Breaker(s) | Tax ID 1020123000 |

† The remarks published on this webpage originate from Listed By Blake Gintof of Signature Properties of Vermont via the NNEREN IDX Program and do not represent the views and opinions of Coldwell Banker Hickok & Boardman. Coldwell Banker Hickok & Boardman Realty cannot be held responsible for possible violations of copyright resulting from the posting of any data from the NNEREN IDX Program.

 Back to Search Results
Back to Search Results










