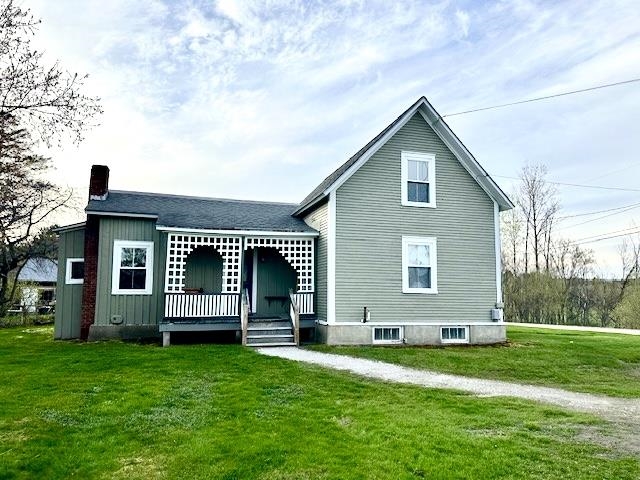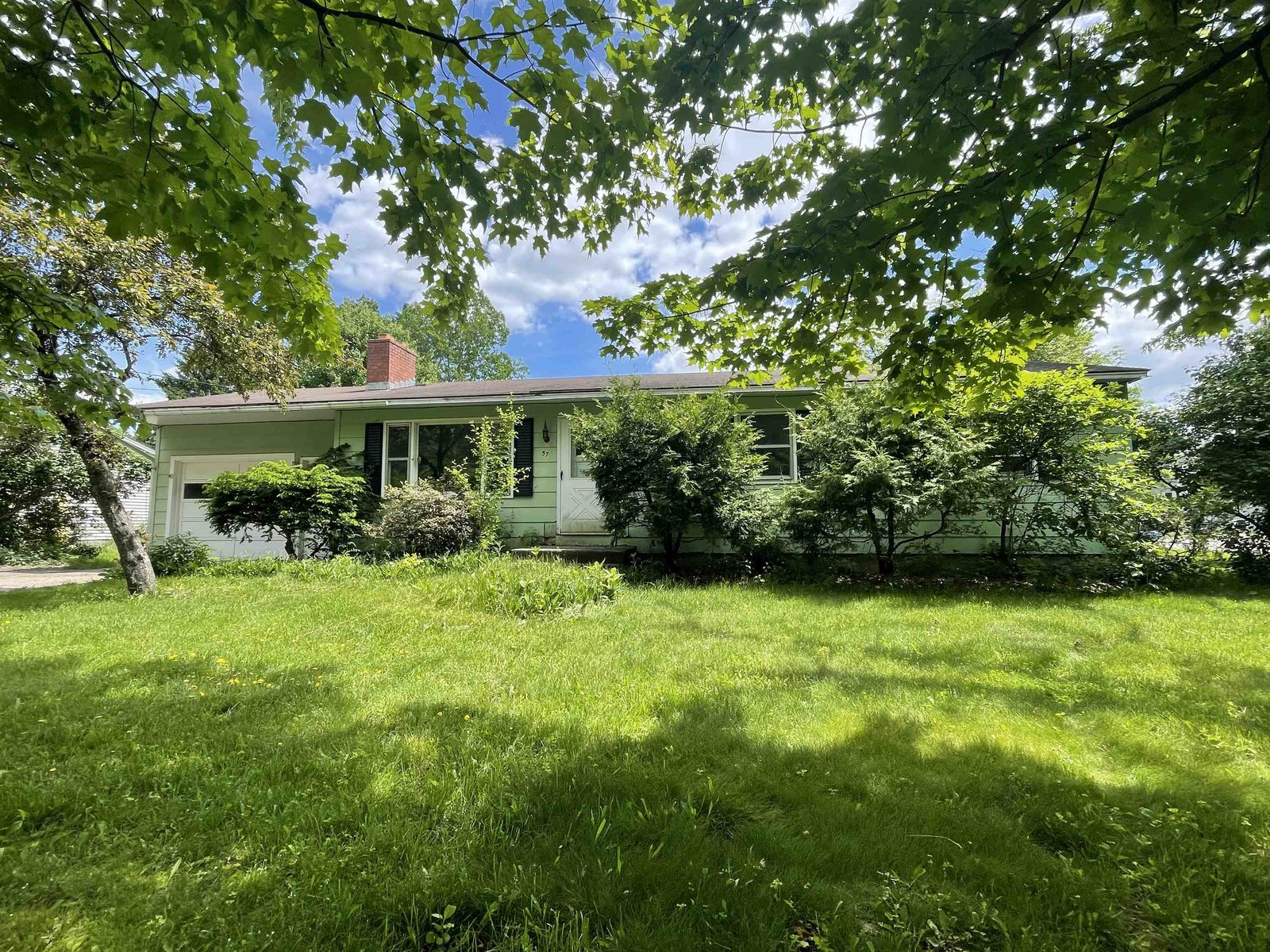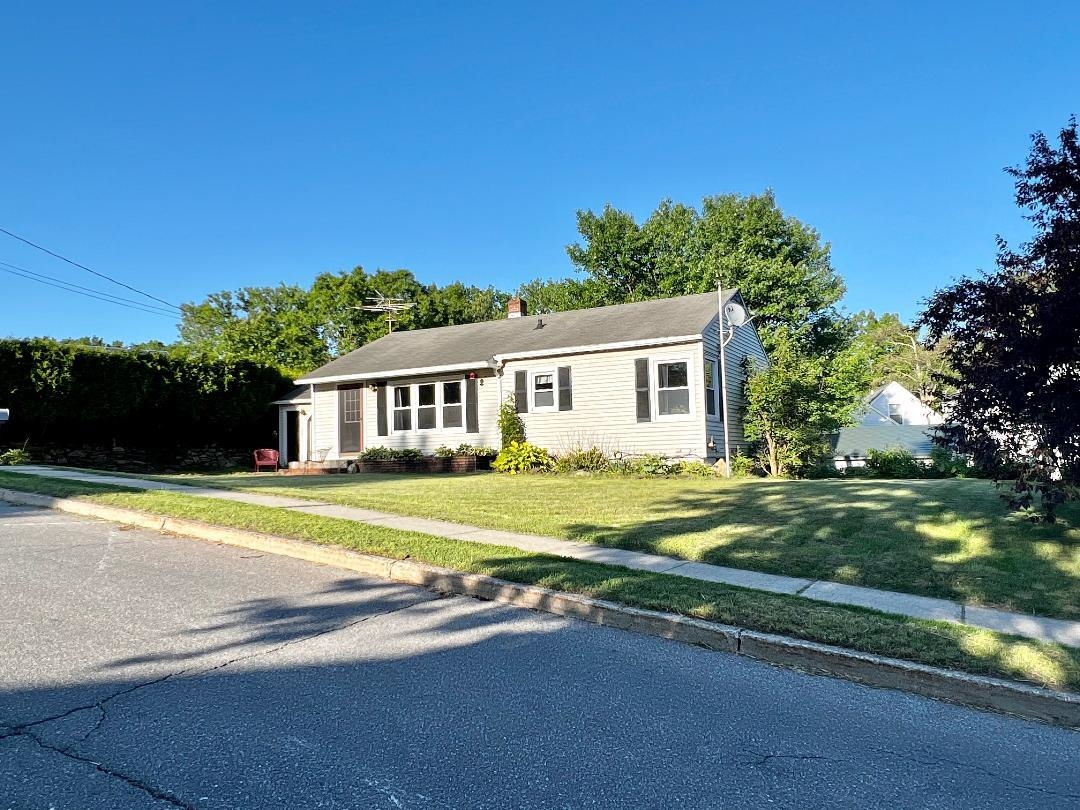Sold Status
$315,000 Sold Price
House Type
3 Beds
2 Baths
2,368 Sqft
Sold By
Similar Properties for Sale
Request a Showing or More Info

Call: 802-863-1500
Mortgage Provider
Mortgage Calculator
$
$ Taxes
$ Principal & Interest
$
This calculation is based on a rough estimate. Every person's situation is different. Be sure to consult with a mortgage advisor on your specific needs.
Essex
Pride of ownership is evident throughout this one owner home which has been lovingly maintained to a high standard. 2.5 rolling acres overlook exquisite easterly views of Mt. Mansfield and the Green Mountains. A private mahogany rear deck is a perfect perch to observe deer eating beneath distant apple trees. Sleeping spaces are tucked nicely away from living and entertaining spaces, lots of fresh paint, and a wonderful rustic family room in the lower level is an ideal getaway for teenagers or movies, and boasts the same mountain views through a triple Marvin wood door. A large basement is perfect for a workshop, and the insulated 1.5 car garage has a new insulated overhead door 2008. Walk to elementary school, with exceptional access to Essex Center, groceries, movies, Five Corners, and an easy route south to Richmond and I-89 for those who travel to Waterbury/Stowe and Montpelier. †
Property Location
Property Details
| Sold Price $315,000 | Sold Date Jan 17th, 2012 | |
|---|---|---|
| List Price $319,900 | Total Rooms 7 | List Date Sep 8th, 2011 |
| MLS# 4091879 | Lot Size 2.500 Acres | Taxes $5,733 |
| Type House | Stories 2 | Road Frontage 424 |
| Bedrooms 3 | Style Split Level | Water Frontage |
| Full Bathrooms 1 | Finished 2,368 Sqft | Construction Existing |
| 3/4 Bathrooms 1 | Above Grade 2,368 Sqft | Seasonal No |
| Half Bathrooms 0 | Below Grade 0 Sqft | Year Built 1978 |
| 1/4 Bathrooms 0 | Garage Size 1 Car | County Chittenden |
| Interior FeaturesAttic, Cable, Cable Internet, Central Vacuum, Eat-in Kitchen, Family Room, Formal Dining Room, Foyer, Hearth, Laundry Hook-ups, Living Room, Primary BR with BA, Natural Woodwork, Smoke Det-Battery Powered, Wood Stove, 1 Stove |
|---|
| Equipment & AppliancesCentral Vacuum, CO Detector, Cook Top-Electric, Dishwasher, Dryer, Exhaust Hood, Microwave, Refrigerator, Smoke Detector, Wall Oven, Washer |
| Primary Bedroom 15x12 3rd Floor | 2nd Bedroom 15x10 3rd Floor | 3rd Bedroom 11x10 3rd Floor |
|---|---|---|
| Living Room 19x13 2nd Floor | Kitchen 12x11.5 2nd Floor | Dining Room 13x13 2nd Floor |
| Family Room 17x16 1st Floor | Full Bath 1st Floor | 3/4 Bath 1st Floor |
| ConstructionExisting |
|---|
| BasementFull, Interior Stairs, Walk Out |
| Exterior FeaturesDeck, Shed, Underground Utilities, Window Screens |
| Exterior Cedar | Disability Features |
|---|---|
| Foundation Concrete | House Color Cedar |
| Floors Carpet,Laminate,Slate/Stone,Vinyl | Building Certifications |
| Roof Shingle-Architectural | HERS Index |
| DirectionsFrom Essex 5 Corners, east on Rte. 15, past shopping centers and through Essex Center, continue onto Rte. 128, immediate left onto Bixby Hill Rd, house on right. |
|---|
| Lot DescriptionCountry Setting, Mountain View |
| Garage & Parking Attached |
| Road Frontage 424 | Water Access |
|---|---|
| Suitable Use | Water Type |
| Driveway Gravel | Water Body |
| Flood Zone No | Zoning R |
| School District Essex Town | Middle Essex Middle School |
|---|---|
| Elementary Essex Elementary School | High Essex High |
| Heat Fuel Oil, Wood | Excluded |
|---|---|
| Heating/Cool Baseboard, Multi Zone | Negotiable |
| Sewer Mound, Private | Parcel Access ROW No |
| Water Drilled Well | ROW for Other Parcel No |
| Water Heater Domestic, Oil | Financing Conventional, FHA, Portfolio, Rural Development, VA |
| Cable Co Comcast | Documents Deed, Plot Plan, Property Disclosure |
| Electric 220 Plug, Circuit Breaker(s) | Tax ID 000000000 |

† The remarks published on this webpage originate from Listed By Matt Hurlburt of RE/MAX North Professionals via the NNEREN IDX Program and do not represent the views and opinions of Coldwell Banker Hickok & Boardman. Coldwell Banker Hickok & Boardman Realty cannot be held responsible for possible violations of copyright resulting from the posting of any data from the NNEREN IDX Program.

 Back to Search Results
Back to Search Results










