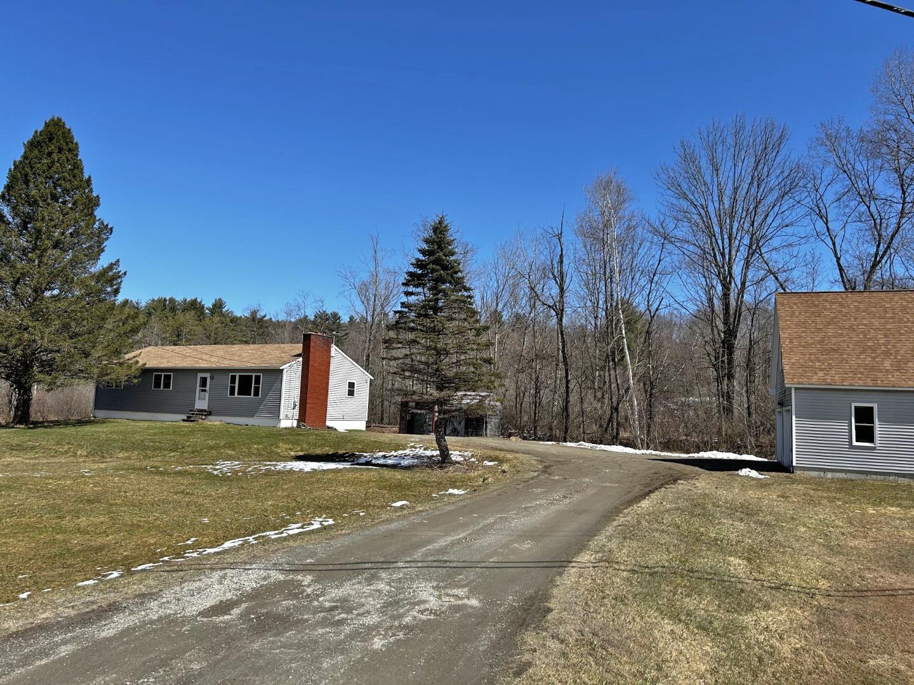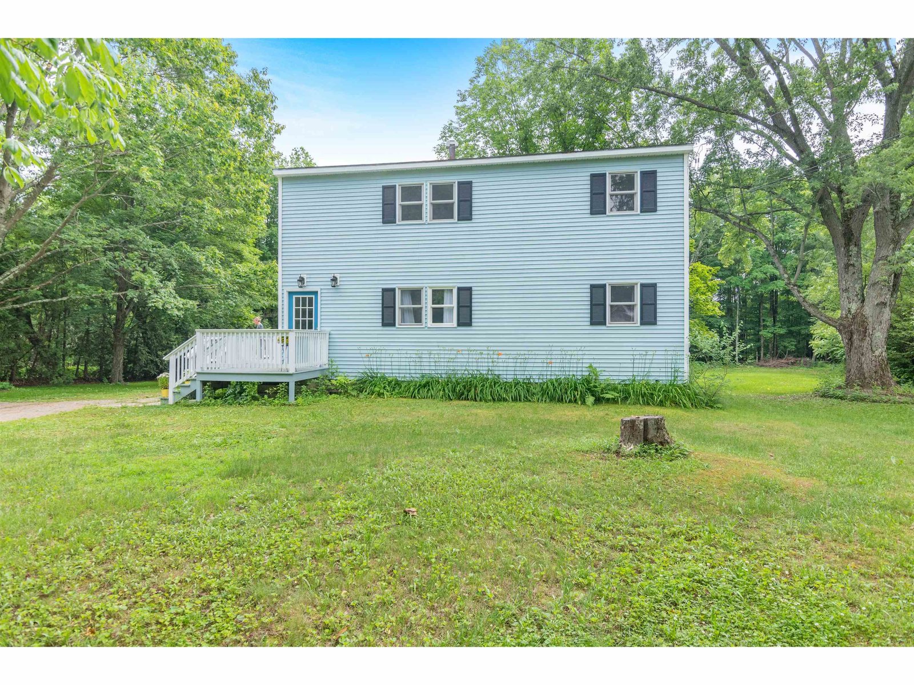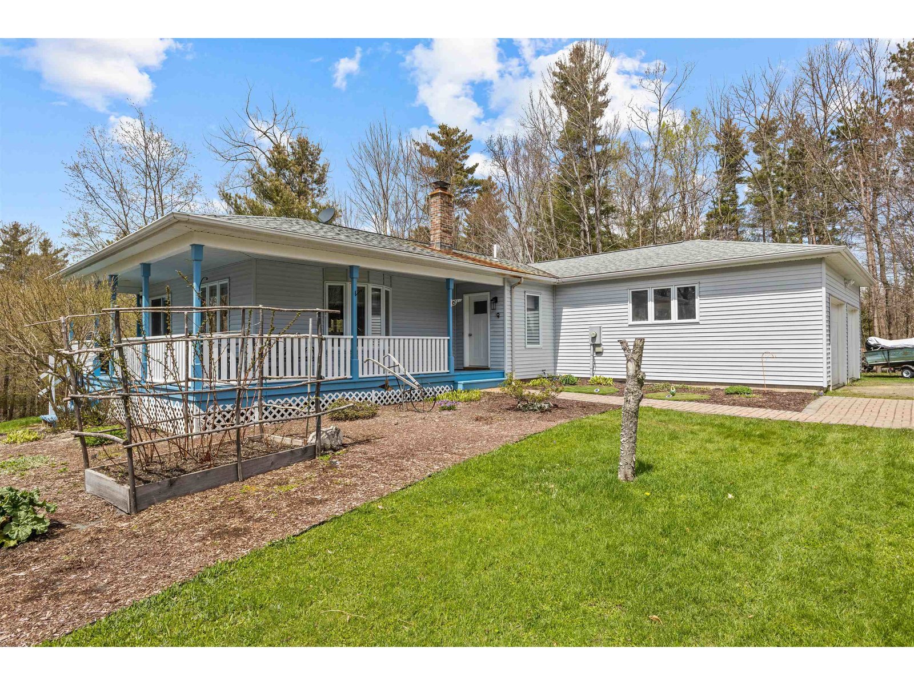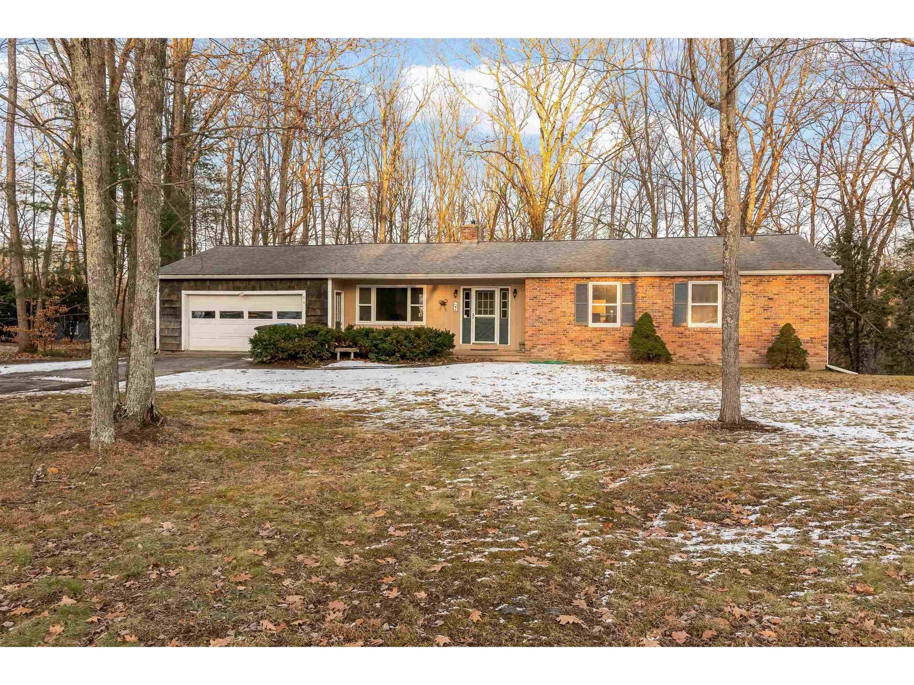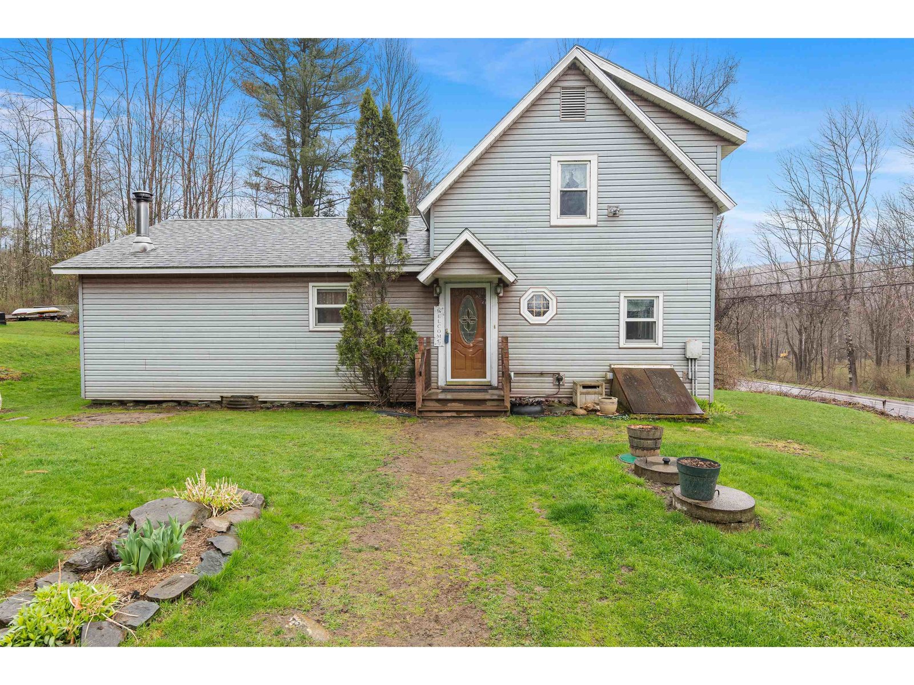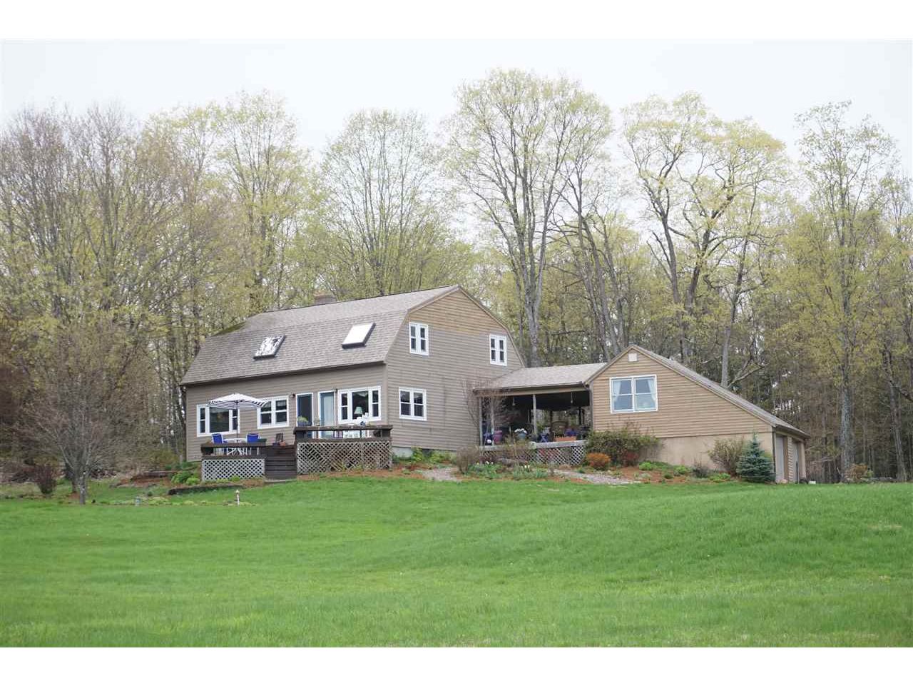Sold Status
$430,000 Sold Price
House Type
4 Beds
2 Baths
2,688 Sqft
Sold By KW Vermont
Similar Properties for Sale
Request a Showing or More Info

Call: 802-863-1500
Mortgage Provider
Mortgage Calculator
$
$ Taxes
$ Principal & Interest
$
This calculation is based on a rough estimate. Every person's situation is different. Be sure to consult with a mortgage advisor on your specific needs.
Essex
The Vermont dream! Open concept newer antique home located on over 11 acres with breathtaking views of the Green Mountains. 4 bedrooms and 2 full baths as well as an attached two-car garage and a studio linked to the home by a breezeway. You will feel right at home in the open kitchen with breakfast bar, gas range and newer appliances. Ample counter space and cabinetry. Tons of natural light with so many windows all recently replaced. Beautiful softwood flooring throughout the first floor. The wood burning stove is a wonderful focal point. Exposed beams and a great den that currently houses musical instruments but could easily be a second family room or office. The master bedroom features a full attached bath with clawfoot soaking tub and amazing views. Outside is a gardener’s dream with many flower and vegetable gardens. The attached woods are great for exploring and the neighborhood is perfect for outdoor enthusiasts. Town bus service to home. Mailing in Jericho. See virtual tour link above! †
Property Location
Property Details
| Sold Price $430,000 | Sold Date Jun 19th, 2019 | |
|---|---|---|
| List Price $439,900 | Total Rooms 8 | List Date Jan 10th, 2019 |
| MLS# 4732496 | Lot Size 11.130 Acres | Taxes $8,351 |
| Type House | Stories 2 | Road Frontage 300 |
| Bedrooms 4 | Style Contemporary, Farmhouse | Water Frontage |
| Full Bathrooms 2 | Finished 2,688 Sqft | Construction No, Existing |
| 3/4 Bathrooms 0 | Above Grade 2,688 Sqft | Seasonal No |
| Half Bathrooms 0 | Below Grade 0 Sqft | Year Built 1980 |
| 1/4 Bathrooms 0 | Garage Size 2 Car | County Chittenden |
| Interior FeaturesKitchen Island, Primary BR w/ BA, Natural Light, Natural Woodwork |
|---|
| Equipment & AppliancesRefrigerator, Dishwasher, Range-Gas, Stove-Wood, Wood Stove |
| Living Room 16'x11'6", 1st Floor | Dining Room 16'x7', 1st Floor | Kitchen - Eat-in 19'x13', 1st Floor |
|---|---|---|
| Family Room 20'x17', 1st Floor | Bedroom 11'6"x26'6", 2nd Floor | Bedroom 18'x11', 2nd Floor |
| Bedroom 8'6"x9'6", 2nd Floor | Bedroom 13'x11', 2nd Floor |
| ConstructionWood Frame |
|---|
| BasementInterior, Bulkhead |
| Exterior FeaturesDeck, Porch - Covered |
| Exterior Clapboard | Disability Features |
|---|---|
| Foundation Concrete | House Color |
| Floors Tile, Softwood | Building Certifications |
| Roof Shingle-Asphalt | HERS Index |
| DirectionsThrough Jericho village turn left onto Cilley Hill Road. Continue straight onto Hanley Lane. After bridge, onto Sawmill after Essex sign. House on the left. |
|---|
| Lot DescriptionNo, Trail/Near Trail, Landscaped, Rural Setting |
| Garage & Parking Attached, Auto Open, Driveway, Garage |
| Road Frontage 300 | Water Access |
|---|---|
| Suitable Use | Water Type |
| Driveway Crushed/Stone | Water Body |
| Flood Zone No | Zoning Residential |
| School District NA | Middle |
|---|---|
| Elementary Founders Memorial School | High Essex High |
| Heat Fuel Oil | Excluded |
|---|---|
| Heating/Cool None, Hot Water, Baseboard | Negotiable Washer, Dryer |
| Sewer Septic | Parcel Access ROW No |
| Water Drilled Well | ROW for Other Parcel |
| Water Heater Off Boiler | Financing |
| Cable Co Xfinity | Documents |
| Electric 220 Plug | Tax ID 207-067-16167 |

† The remarks published on this webpage originate from Listed By Nancy Jenkins of Nancy Jenkins Real Estate via the NNEREN IDX Program and do not represent the views and opinions of Coldwell Banker Hickok & Boardman. Coldwell Banker Hickok & Boardman Realty cannot be held responsible for possible violations of copyright resulting from the posting of any data from the NNEREN IDX Program.

 Back to Search Results
Back to Search Results