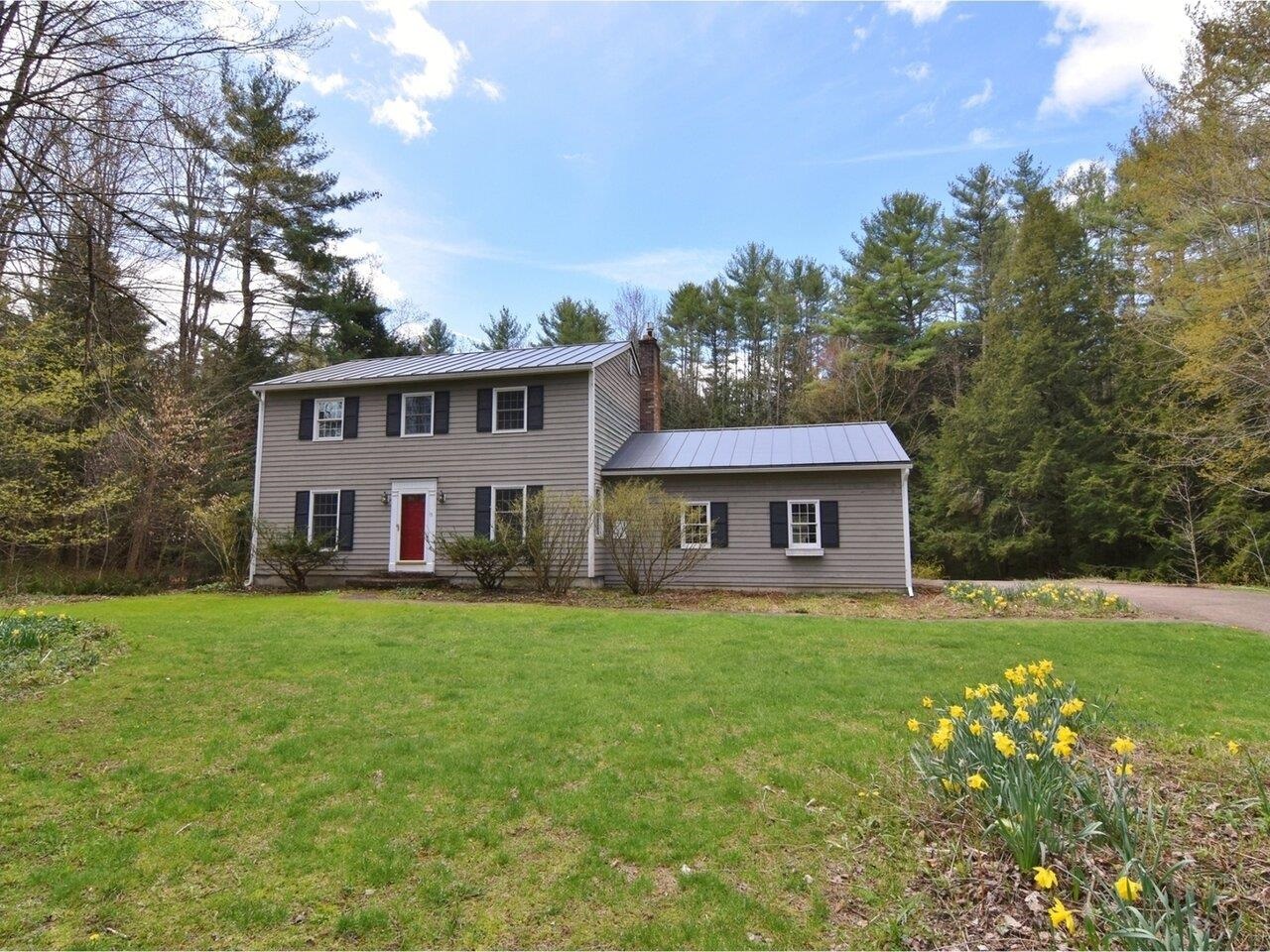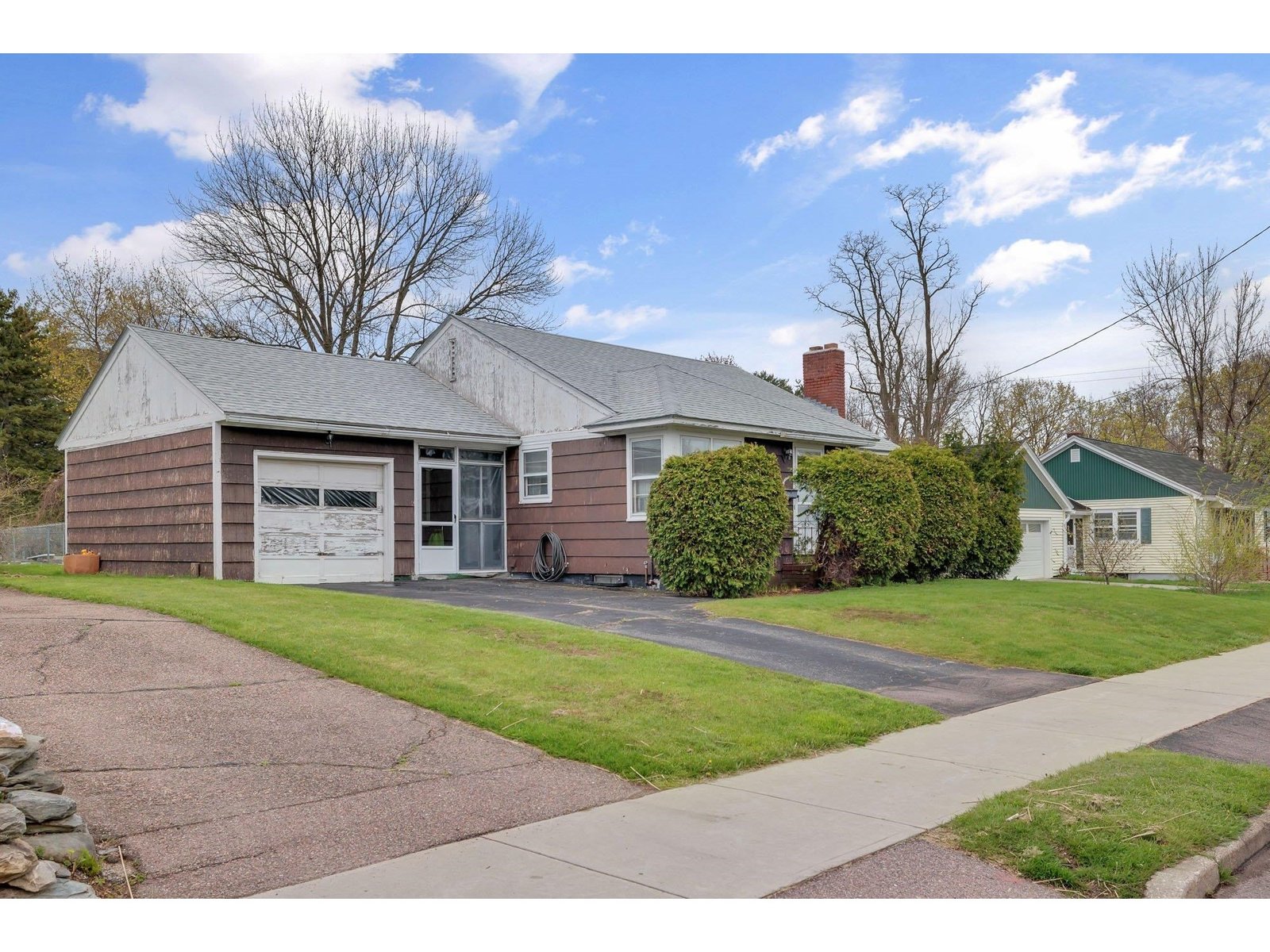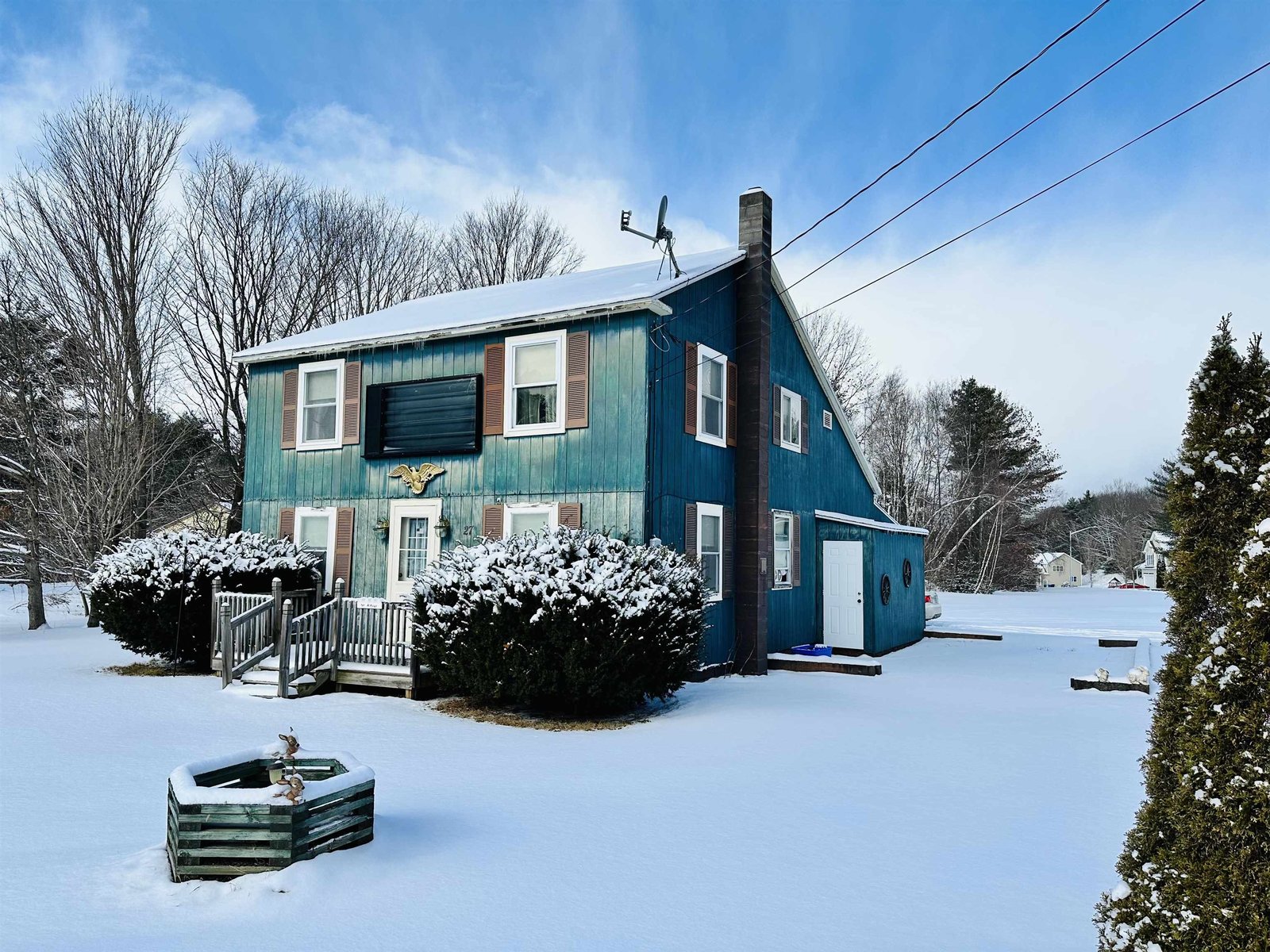Sold Status
$270,000 Sold Price
House Type
3 Beds
2 Baths
2,009 Sqft
Sold By
Similar Properties for Sale
Request a Showing or More Info

Call: 802-863-1500
Mortgage Provider
Mortgage Calculator
$
$ Taxes
$ Principal & Interest
$
This calculation is based on a rough estimate. Every person's situation is different. Be sure to consult with a mortgage advisor on your specific needs.
Essex
Meticulously maintained Essex Junction home features 3 bedrooms, 1.5 bath on a large lot. The top floor has hardwood throughout including the bedrooms; full bath, combo kitchen/dining area and quaint living room. Special touches include keyless entry locks, decorative door knobs and Hunter Douglas shades. Downstairs level offers a half bath and a large living space, perfect as a rec room, or set it up as the master bedroom as the owners currently have. Rounding out the bottom level is a built-in 1 car garage and fabulous finished mudroom with laundry area and multiple closets offering great storage. Once outside, youâll enjoy entertaining friends and family on the expansive deck while overlooking the deep back yard. Pride of ownership shows through with many updates including sliding Marvin french door, mudroom door, screen door, and refrigerator and stove. Keep warm during chilly nights with the Fisher wood stove in the bottom level or wood burning fireplace in living room. †
Property Location
Property Details
| Sold Price $270,000 | Sold Date Oct 6th, 2014 | |
|---|---|---|
| List Price $269,900 | Total Rooms 7 | List Date Aug 18th, 2014 |
| MLS# 4378973 | Lot Size 0.530 Acres | Taxes $5,102 |
| Type House | Stories 2 | Road Frontage 101 |
| Bedrooms 3 | Style Raised Ranch | Water Frontage |
| Full Bathrooms 1 | Finished 2,009 Sqft | Construction Existing |
| 3/4 Bathrooms 0 | Above Grade 1,184 Sqft | Seasonal No |
| Half Bathrooms 1 | Below Grade 825 Sqft | Year Built 1976 |
| 1/4 Bathrooms | Garage Size 1 Car | County Chittenden |
| Interior FeaturesKitchen, Living Room, Smoke Det-Battery Powered, Bar, 1 Fireplace, Ceiling Fan, Dining Area, Kitchen/Dining, Fireplace-Wood, Blinds, Wood Stove, 1 Stove, Cable, Cable Internet |
|---|
| Equipment & AppliancesRange-Electric, Washer, Dishwasher, Disposal, Microwave, Dryer, Refrigerator, CO Detector, Smoke Detector |
| Primary Bedroom 14' x 11' 5" 2nd Floor | 2nd Bedroom 13'4" x 9' 2nd Floor | 3rd Bedroom 10' x 8' 10" 2nd Floor |
|---|---|---|
| Living Room 13' 7" x 17' 7" | Kitchen 12' 2" x 11' 8" | Dining Room 10' x 11' 8" 2nd Floor |
| Half Bath 1st Floor | Full Bath 2nd Floor |
| ConstructionWood Frame, Existing |
|---|
| BasementInterior, Interior Stairs, Full, Finished |
| Exterior FeaturesShed, Partial Fence, Deck |
| Exterior Vinyl | Disability Features |
|---|---|
| Foundation Concrete | House Color Beige |
| Floors Vinyl, Carpet, Ceramic Tile, Hardwood | Building Certifications |
| Roof Shingle-Architectural | HERS Index |
| DirectionsRoute 15 to left onto Susie Wilson Road, right onto Abare to end, left on Damon. |
|---|
| Lot DescriptionSubdivision |
| Garage & Parking Attached, 1 Parking Space |
| Road Frontage 101 | Water Access |
|---|---|
| Suitable UseNot Applicable | Water Type |
| Driveway Paved | Water Body |
| Flood Zone Unknown | Zoning Residential |
| School District Essex Town School District | Middle Essex Middle School |
|---|---|
| Elementary Essex Elementary School | High Essex High |
| Heat Fuel Wood, Gas-Natural | Excluded DR Chandelier, Zip Line, Sand Box |
|---|---|
| Heating/Cool Multi Zone, Hot Water, Multi Zone, Baseboard | Negotiable |
| Sewer Private | Parcel Access ROW |
| Water Public | ROW for Other Parcel |
| Water Heater On Demand, Tankless | Financing Cash Only, VA, Conventional, FHA |
| Cable Co Comcast | Documents Deed, Survey, Property Disclosure, Survey |
| Electric Circuit Breaker(s) | Tax ID 20706711463 |

† The remarks published on this webpage originate from Listed By Barbara Trousdale of Preferred Properties - Off: 802-862-9106 via the NNEREN IDX Program and do not represent the views and opinions of Coldwell Banker Hickok & Boardman. Coldwell Banker Hickok & Boardman Realty cannot be held responsible for possible violations of copyright resulting from the posting of any data from the NNEREN IDX Program.

 Back to Search Results
Back to Search Results










