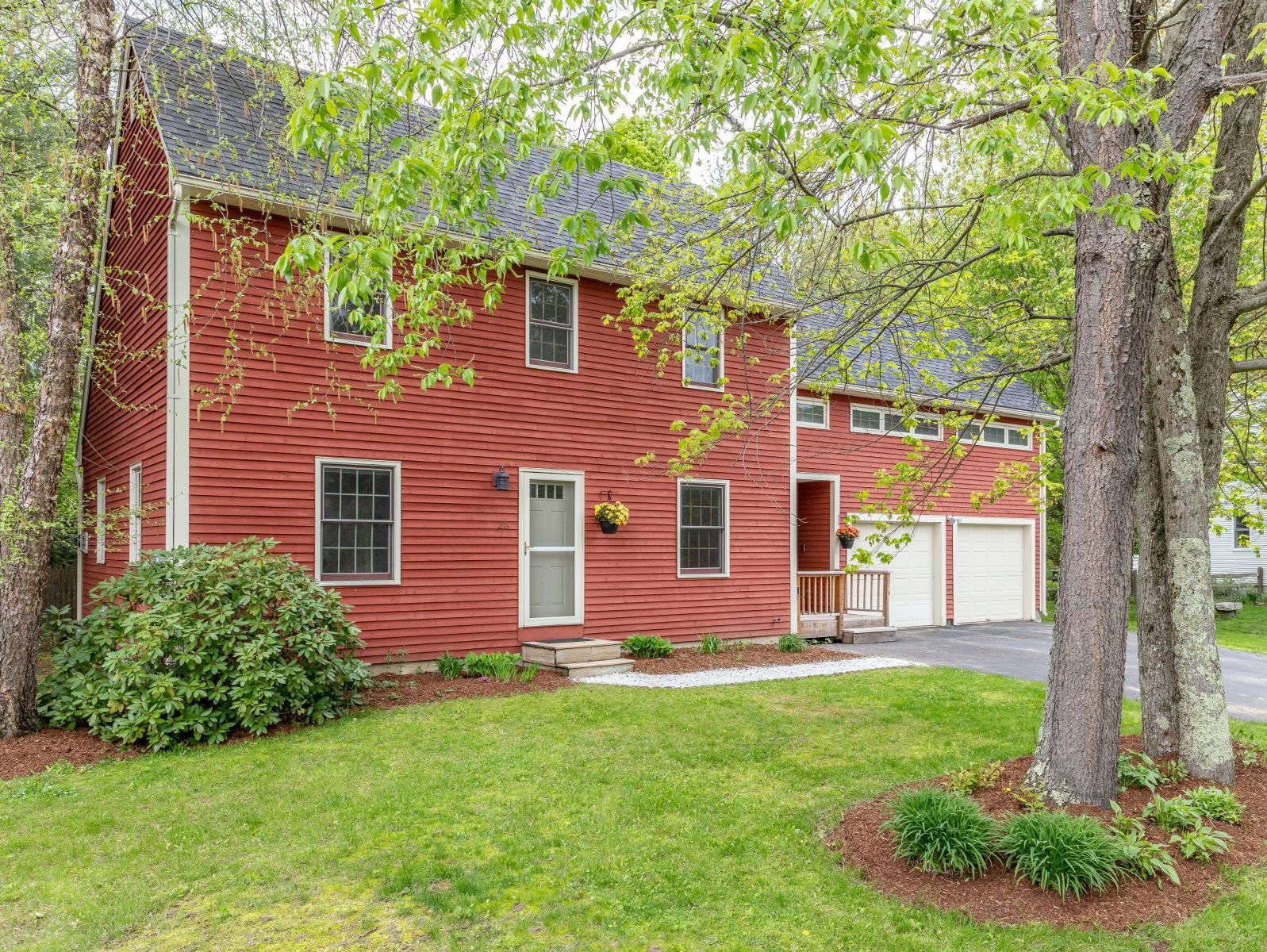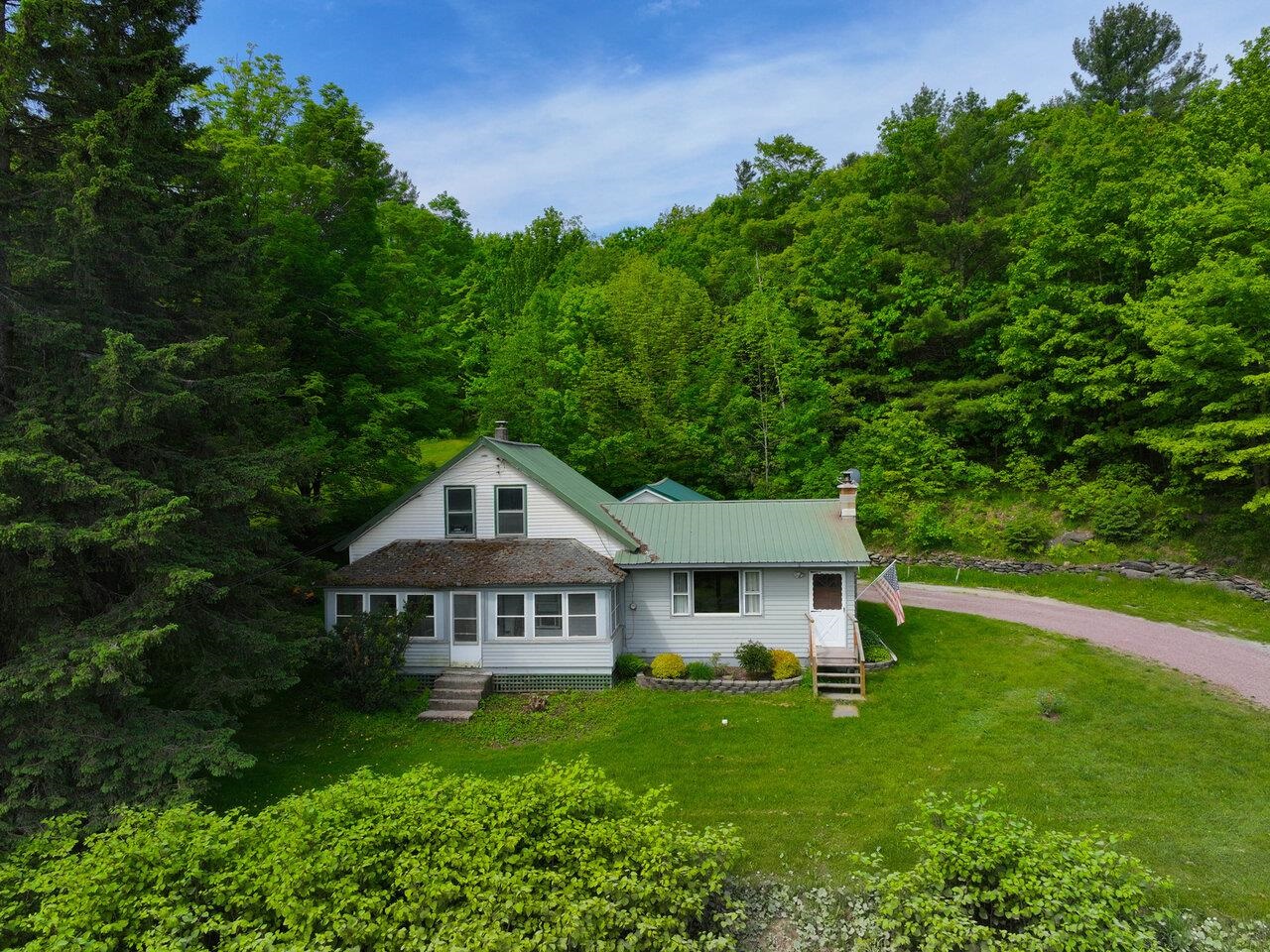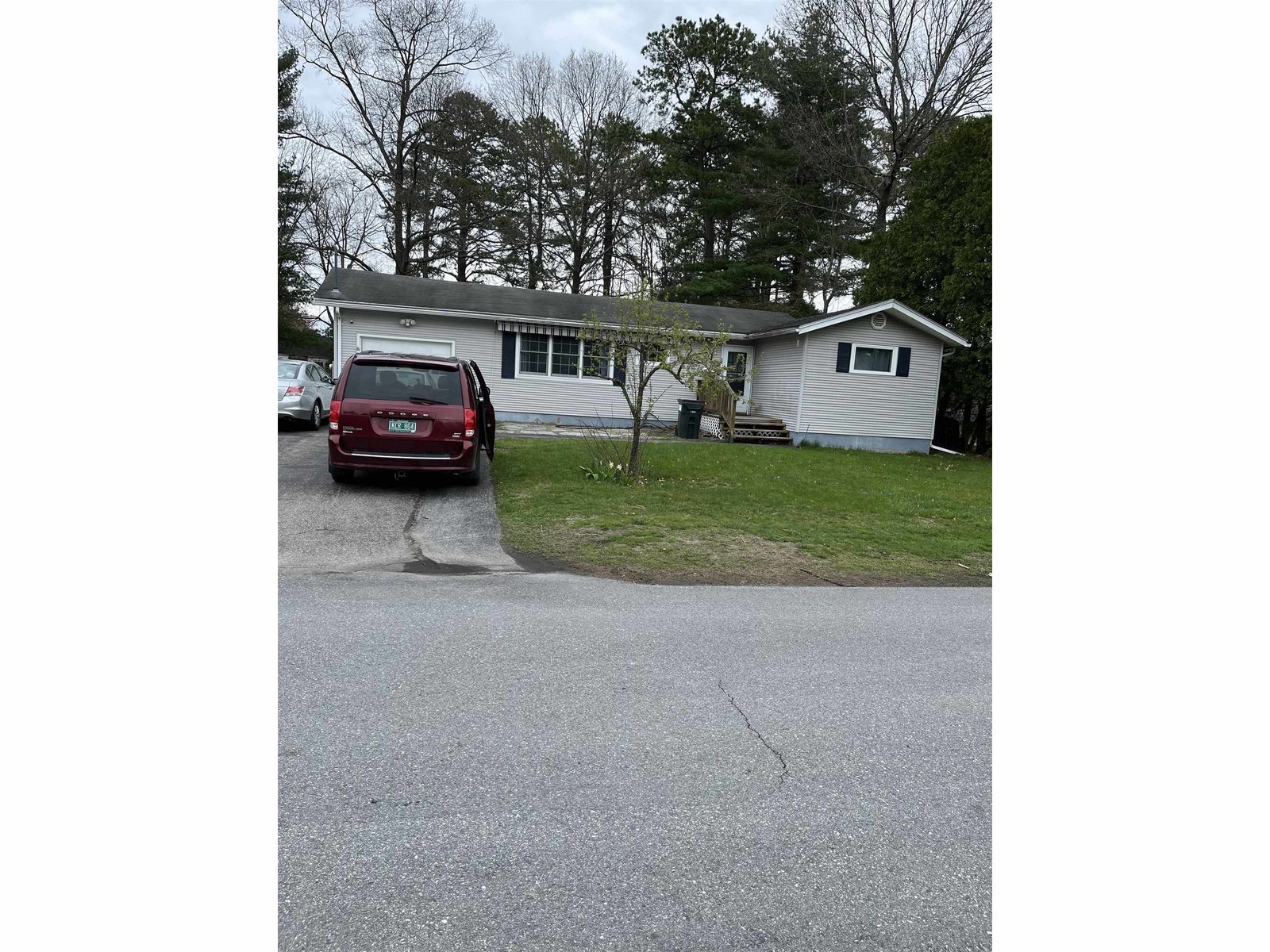Sold Status
$550,000 Sold Price
House Type
3 Beds
3 Baths
2,530 Sqft
Sold By RE/MAX North Professionals
Similar Properties for Sale
Request a Showing or More Info

Call: 802-863-1500
Mortgage Provider
Mortgage Calculator
$
$ Taxes
$ Principal & Interest
$
This calculation is based on a rough estimate. Every person's situation is different. Be sure to consult with a mortgage advisor on your specific needs.
Essex
The wide covered front porch welcoming you is your first thrill in this delightful colonial nestled into a quiet neighborhood, off the beaten path, yet close to necessary amenities with easy access to all that Vermont offers. Next, enter into a warm inviting entry with solid oak wood floors throughout and an open floor plan that offers flexible living spaces. Sunlight floods the formal living and dining room while the spacious kitchen offers an eating nook with a slider to the back deck and mudroom from the attached garage. Lovely French doors between the living room and bonus rooms with 3/4 bath that could be a guest suite, family room, office or even first floor master. The nicely finished basement has a space for all with daylight windows, laundry room, cedar closet and huge recreation room. This classic home passes the test of time and is yours to enjoy. †
Property Location
Property Details
| Sold Price $550,000 | Sold Date Mar 25th, 2022 | |
|---|---|---|
| List Price $485,000 | Total Rooms 11 | List Date Feb 15th, 2022 |
| MLS# 4898093 | Lot Size 0.350 Acres | Taxes $6,731 |
| Type House | Stories 2 | Road Frontage 102 |
| Bedrooms 3 | Style Colonial | Water Frontage |
| Full Bathrooms 1 | Finished 2,530 Sqft | Construction No, Existing |
| 3/4 Bathrooms 1 | Above Grade 1,828 Sqft | Seasonal No |
| Half Bathrooms 1 | Below Grade 702 Sqft | Year Built 1987 |
| 1/4 Bathrooms 0 | Garage Size 2 Car | County Chittenden |
| Interior FeaturesCedar Closet, Ceiling Fan, Natural Woodwork, Walk-in Closet, Laundry - Basement |
|---|
| Equipment & AppliancesWasher, Refrigerator, Dishwasher, Dryer, Stove - Electric, Smoke Detector, Dehumidifier |
| Living Room 15.5x11.5, 1st Floor | Dining Room 12 x 11.5, 1st Floor | Kitchen 12 x 9.5, 1st Floor |
|---|---|---|
| Breakfast Nook 10 x 9.5, 1st Floor | Family Room 15 x 15, 1st Floor | Office/Study 12 x 8, 1st Floor |
| Primary Bedroom 15.9 x 12, 2nd Floor | Bedroom 11 x 10, 2nd Floor | Bedroom 11 x 10, 2nd Floor |
| Laundry Room 8 x 7.9, Basement | Rec Room 20 x 19.5, Basement |
| ConstructionWood Frame |
|---|
| BasementInterior, Partially Finished, Daylight, Interior Access |
| Exterior FeaturesDeck, Porch - Covered |
| Exterior Clapboard | Disability Features 1st Floor 3/4 Bathrm, Hard Surface Flooring |
|---|---|
| Foundation Poured Concrete | House Color Khaki |
| Floors Tile, Hardwood | Building Certifications |
| Roof Shingle-Architectural | HERS Index |
| DirectionsFrom Rte 15 east in Essex take left onto Suzie Wilson Rd then 2nd right onto Pinecrest Dr .5 miles to right on Suffolk Ln, right on Southdown Ct, right on Devon Hill Ct. Home on right. See sign |
|---|
| Lot Description, Trail/Near Trail, Subdivision, Trail/Near Trail |
| Garage & Parking Attached, , Driveway, Garage |
| Road Frontage 102 | Water Access |
|---|---|
| Suitable Use | Water Type |
| Driveway Paved | Water Body |
| Flood Zone No | Zoning res |
| School District Chittenden East | Middle Essex Middle School |
|---|---|
| Elementary Founders Memorial School | High Essex High |
| Heat Fuel Gas-Natural | Excluded |
|---|---|
| Heating/Cool None, Multi Zone, Hot Water, Baseboard | Negotiable |
| Sewer Public | Parcel Access ROW |
| Water Public | ROW for Other Parcel |
| Water Heater Tankless, On Demand | Financing |
| Cable Co Comcast | Documents |
| Electric Circuit Breaker(s) | Tax ID 207-067-10786 |

† The remarks published on this webpage originate from Listed By Betsy Gregory of Four Seasons Sotheby\'s Int\'l Realty via the NNEREN IDX Program and do not represent the views and opinions of Coldwell Banker Hickok & Boardman. Coldwell Banker Hickok & Boardman Realty cannot be held responsible for possible violations of copyright resulting from the posting of any data from the NNEREN IDX Program.

 Back to Search Results
Back to Search Results










