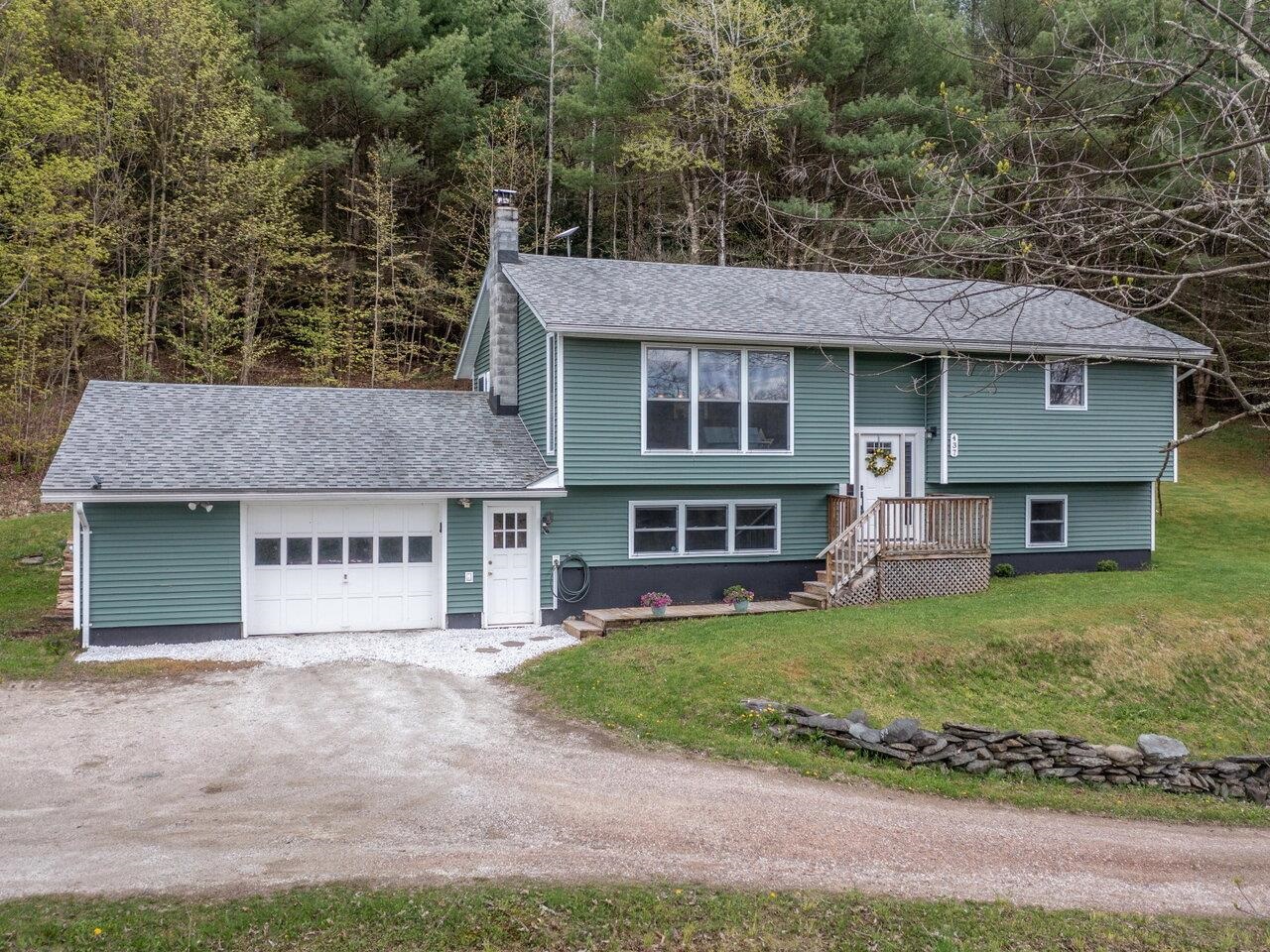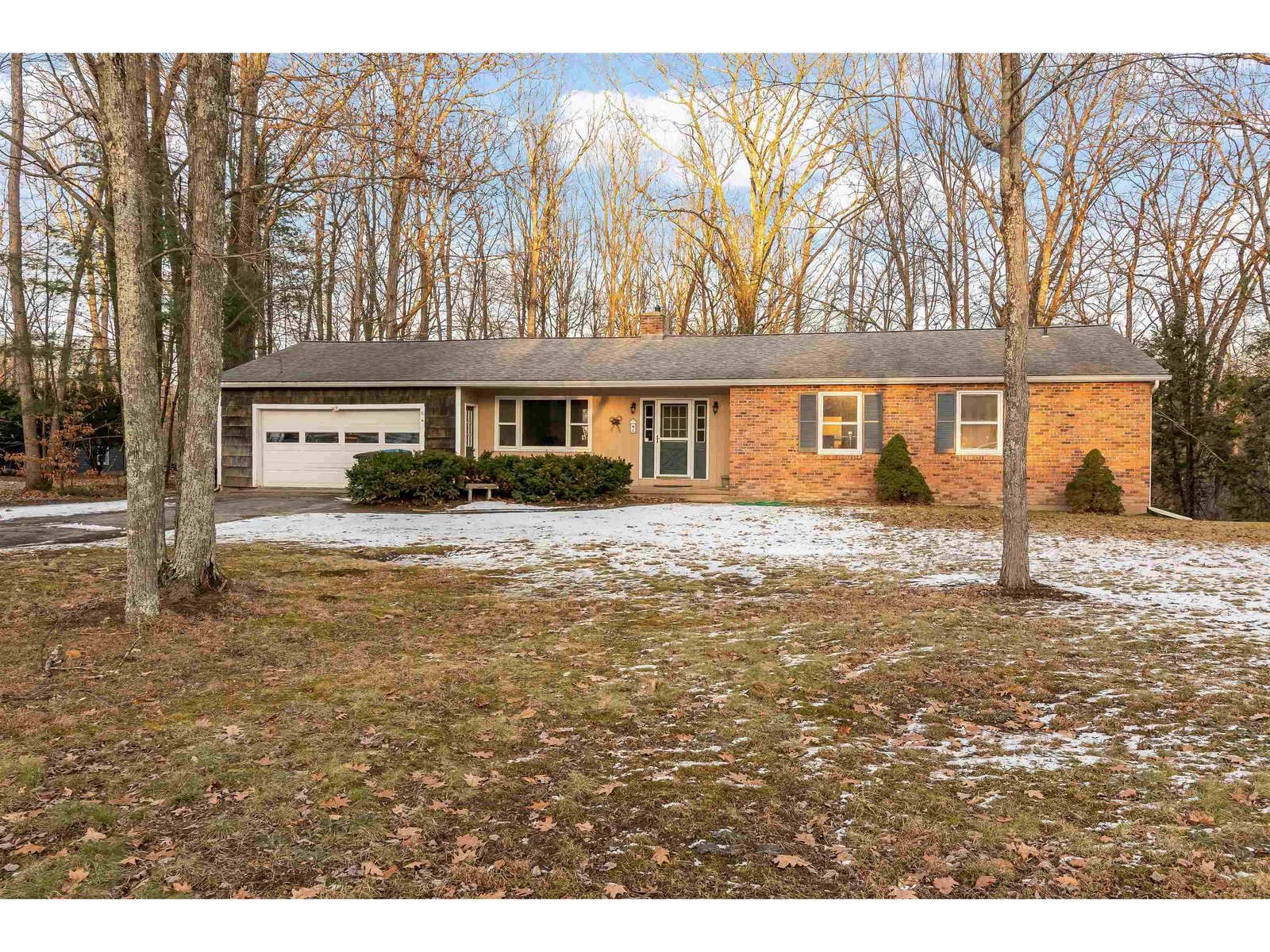Sold Status
$305,000 Sold Price
House Type
4 Beds
3 Baths
2,550 Sqft
Sold By Four Seasons Sotheby's Int'l Realty
Similar Properties for Sale
Request a Showing or More Info

Call: 802-863-1500
Mortgage Provider
Mortgage Calculator
$
$ Taxes
$ Principal & Interest
$
This calculation is based on a rough estimate. Every person's situation is different. Be sure to consult with a mortgage advisor on your specific needs.
Essex
Move-in ready home in established neighborhood! This Dutch colonial has had many significant updates including new windows, front porch, exterior doors, garage door, seamless gutters and more! First floor BR with a full bath offer a Master OR in-law option with living space for work or recreation. This bathroom was renovated top to bottom with gorgeous tile shower, soaking tub w/jets, bamboo floors & all new fixtures! Kitchen has newer appliances and is bright and sunny with a fun and functional retro feel! Relax in the sunroom thats been completely renovated w/new windows, insulation in walls & floors! Spacious living room & library enjoy the warmth of the gas fireplace in winter & French doors lead to the deck for summer BBQs. Upstairs, three bedrooms with beautiful HW floors & updated bath await you. Space galore, both inside & out! Finished basement, fully fenced yard, basketball court & mudroom entry a fabulous home within walking distance to schools, park and city bus stop! †
Property Location
Property Details
| Sold Price $305,000 | Sold Date Nov 5th, 2013 | |
|---|---|---|
| List Price $304,900 | Total Rooms 12 | List Date Sep 6th, 2013 |
| MLS# 4314056 | Lot Size 0.670 Acres | Taxes $5,870 |
| Type House | Stories 2 | Road Frontage |
| Bedrooms 4 | Style Other, Colonial | Water Frontage |
| Full Bathrooms 3 | Finished 2,550 Sqft | Construction , Existing |
| 3/4 Bathrooms 0 | Above Grade 2,182 Sqft | Seasonal No |
| Half Bathrooms 0 | Below Grade 368 Sqft | Year Built 1968 |
| 1/4 Bathrooms 0 | Garage Size 1 Car | County Chittenden |
| Interior FeaturesAttic - Hatch/Skuttle, Ceiling Fan, Draperies, Fireplace - Gas, Kitchen Island, Kitchen/Dining, Primary BR w/ BA |
|---|
| Equipment & AppliancesRange-Electric, Washer, Microwave, Dishwasher, Refrigerator, Dryer, , Smoke Detector, CO Detector |
| Kitchen 12 x 11, 1st Floor | Dining Room 11.5 x 11, 1st Floor | Living Room 12 x 15.5, 1st Floor |
|---|---|---|
| Family Room 24 x 12, 1st Floor | Office/Study 12 x 12, 1st Floor | Primary Bedroom 11 x 18, 2nd Floor |
| Bedroom 8.5 x 14, 1st Floor | Bedroom 8.5 x 12, 2nd Floor | Bedroom 17 x 9, 1st Floor |
| Construction |
|---|
| BasementInterior, Partially Finished, Full |
| Exterior FeaturesBasketball Court, Fence - Full |
| Exterior Clapboard | Disability Features 1st Floor Full Bathrm, 1st Floor 3/4 Bathrm, 1st Floor Bedroom |
|---|---|
| Foundation Concrete, Block | House Color Red |
| Floors Bamboo, Carpet, Tile, Hardwood | Building Certifications |
| Roof Metal | HERS Index |
| DirectionsSand Hill Road to Tanglewood Drive. Take first left onto Glenwood, house on left, see sign. |
|---|
| Lot Description, , Near Bus/Shuttle |
| Garage & Parking Attached, Direct Entry |
| Road Frontage | Water Access |
|---|---|
| Suitable Use | Water Type |
| Driveway Paved | Water Body |
| Flood Zone No | Zoning Residential |
| School District NA | Middle Essex Middle School |
|---|---|
| Elementary Essex Elementary School | High Essex High |
| Heat Fuel Gas-Natural | Excluded |
|---|---|
| Heating/Cool Baseboard | Negotiable |
| Sewer Septic | Parcel Access ROW |
| Water Public | ROW for Other Parcel |
| Water Heater Owned, Gas-Natural | Financing , Conventional, Cash Only |
| Cable Co | Documents Property Disclosure |
| Electric Circuit Breaker(s) | Tax ID 20706716955 |

† The remarks published on this webpage originate from Listed By of Signature Properties of Vermont via the NNEREN IDX Program and do not represent the views and opinions of Coldwell Banker Hickok & Boardman. Coldwell Banker Hickok & Boardman Realty cannot be held responsible for possible violations of copyright resulting from the posting of any data from the NNEREN IDX Program.

 Back to Search Results
Back to Search Results







