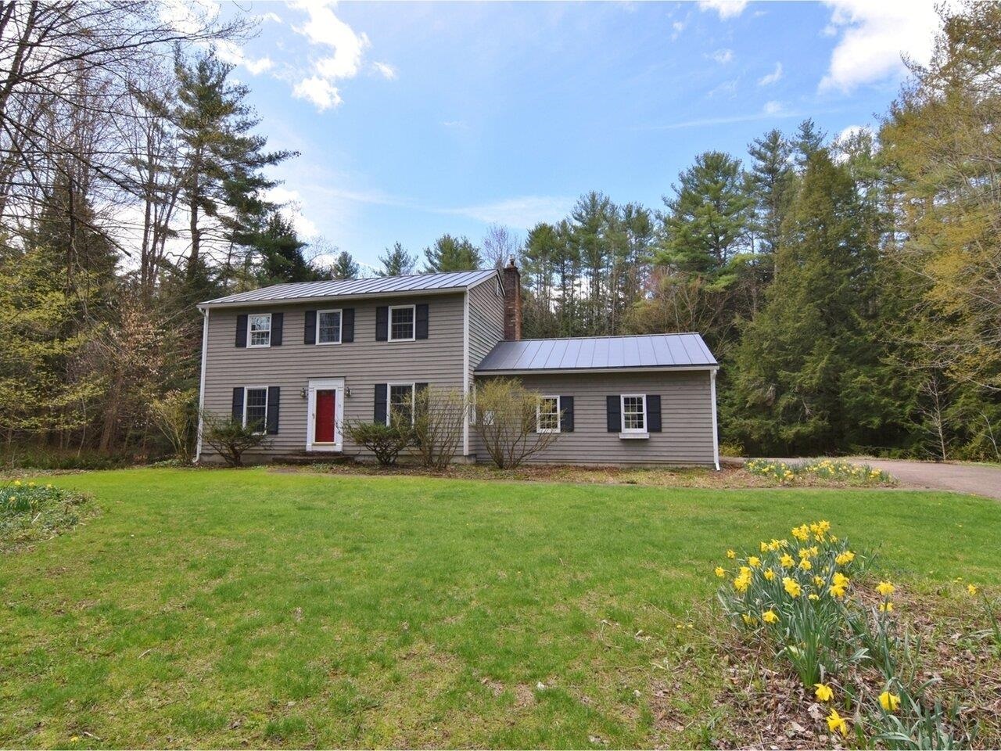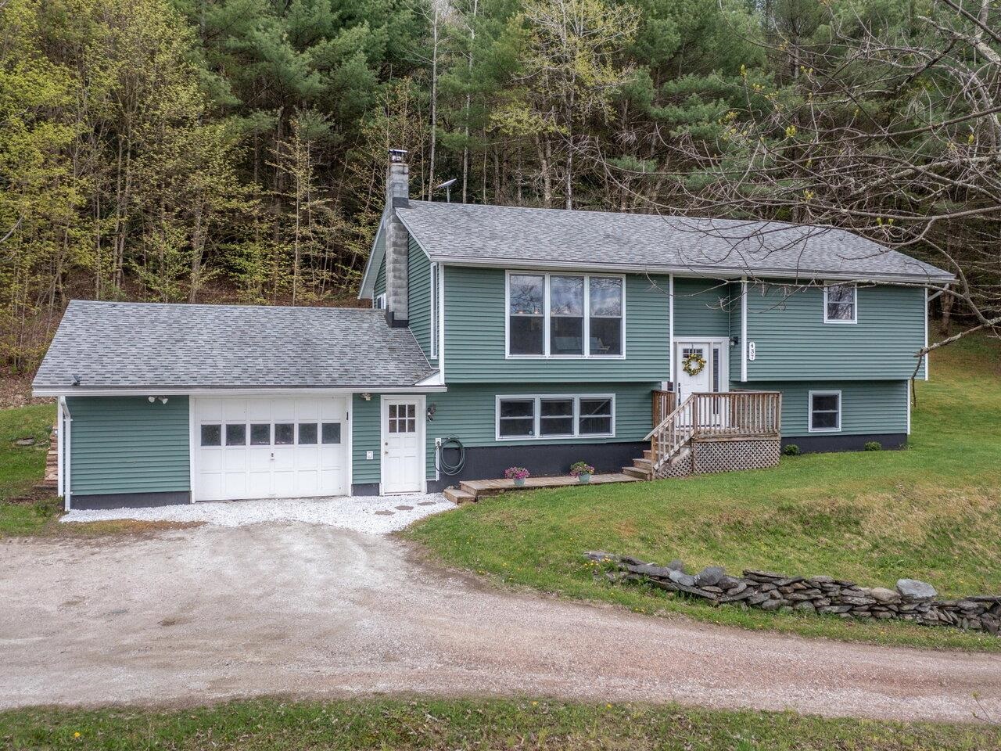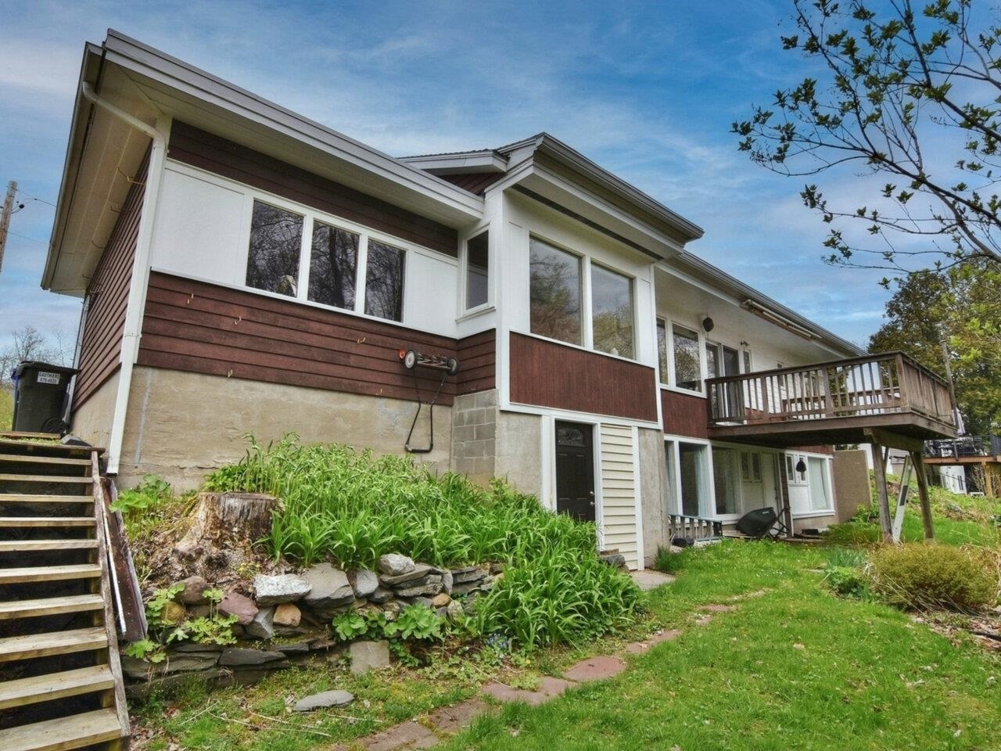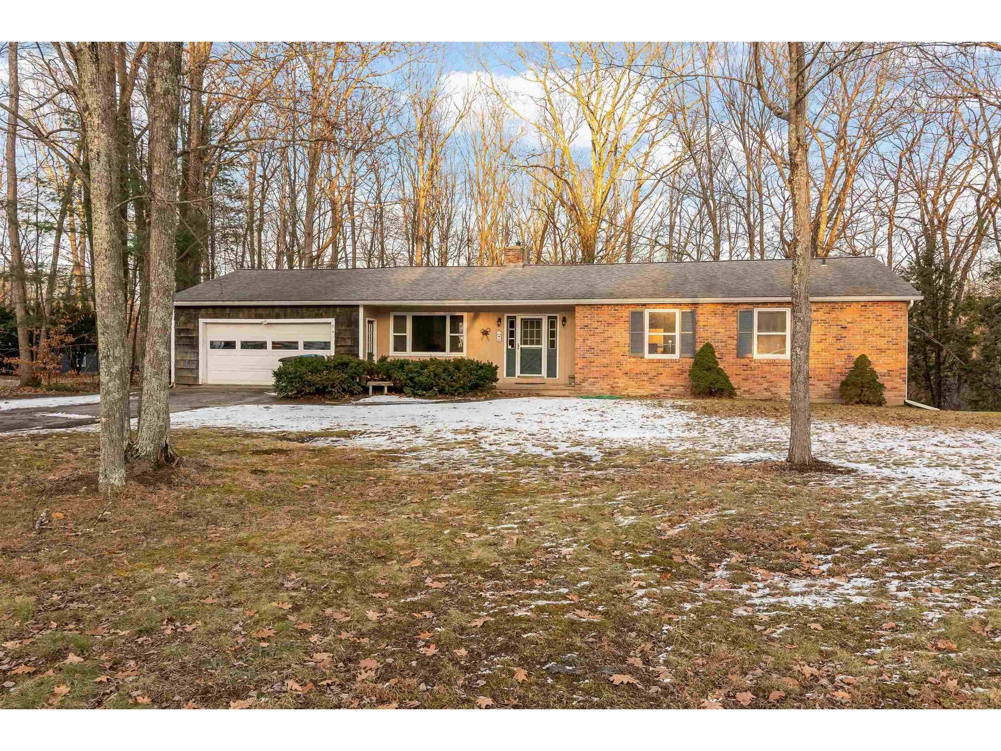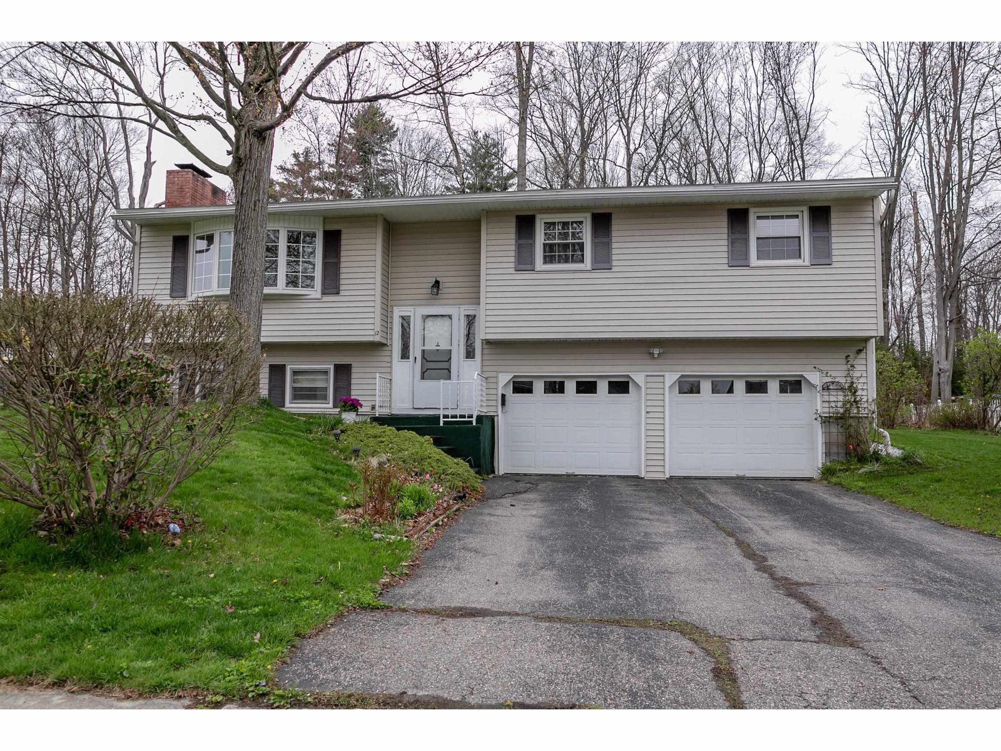Sold Status
$475,000 Sold Price
House Type
3 Beds
3 Baths
3,852 Sqft
Sold By John Black Real Estate Team of Coldwell Banker Hickok and Boardman
Similar Properties for Sale
Request a Showing or More Info

Call: 802-863-1500
Mortgage Provider
Mortgage Calculator
$
$ Taxes
$ Principal & Interest
$
This calculation is based on a rough estimate. Every person's situation is different. Be sure to consult with a mortgage advisor on your specific needs.
Essex
Welcome to the desirable Birchwood Manor neighborhood in the town of Essex. Built in 2008, this sprawling one level home has over 2500 sq. ft. on the first floor plus over 1300 sq. ft of finished basement space equipped with 2nd means of egress, additional full bath and kitchen. Located on a cul-de sac, this custom home has a wonderful open floor plan, 3 large bedrooms, vaulted ceilings and many extras including a new on demand high efficiency boiler, updated guest bath, hard wired ADT security system, (2) AC mini splits, large fenced in backyard, covered porch, hot tub, heated oversized 2 car garage with front entry mudroom. New flooring just installed in the basement. Fantastic location next to Sandhill Park, Founders Elementary and Essex Middle school. Close to supermarkets, Essex Cinema and the outlets. Surrounded by 50 acres of forest owned by the town of Essex. Direct access to walking trails. A quiet peaceful setting with no through traffic. Municipal sewer and water, natural gas heat. You won’t find a better value in Chittenden county. Showings to start on 5/4. †
Property Location
Property Details
| Sold Price $475,000 | Sold Date Jul 9th, 2021 | |
|---|---|---|
| List Price $475,000 | Total Rooms 4 | List Date May 3rd, 2021 |
| MLS# 4858677 | Lot Size 0.510 Acres | Taxes $9,455 |
| Type House | Stories 1 | Road Frontage 77 |
| Bedrooms 3 | Style Ranch | Water Frontage |
| Full Bathrooms 2 | Finished 3,852 Sqft | Construction No, Existing |
| 3/4 Bathrooms 1 | Above Grade 2,552 Sqft | Seasonal No |
| Half Bathrooms 0 | Below Grade 1,300 Sqft | Year Built 2008 |
| 1/4 Bathrooms 0 | Garage Size 2 Car | County Chittenden |
| Interior FeaturesDining Area, Primary BR w/ BA, Vaulted Ceiling |
|---|
| Equipment & AppliancesRefrigerator, Range-Gas, Dishwasher, Washer, Dryer, Mini Split, Smoke Detectr-Hard Wired, Wood Stove |
| Kitchen 15x19, 1st Floor | Living Room 12x15, 1st Floor | Primary Bedroom 19x14, 1st Floor |
|---|---|---|
| Bedroom 12x15, 1st Floor | Bedroom 12x15, 1st Floor | Media Room 23x20, Basement |
| Family Room 28x15, Basement |
| ConstructionWood Frame |
|---|
| BasementInterior, Bulkhead |
| Exterior FeaturesFence - Full, Hot Tub, Porch - Covered |
| Exterior Vinyl Siding | Disability Features One-Level Home, Bathrm w/step-in Shower |
|---|---|
| Foundation Poured Concrete | House Color Grey |
| Floors Tile, Carpet, Laminate | Building Certifications |
| Roof Shingle-Asphalt | HERS Index |
| Directions |
|---|
| Lot Description, Walking Trails |
| Garage & Parking Attached, |
| Road Frontage 77 | Water Access |
|---|---|
| Suitable Use | Water Type |
| Driveway Paved | Water Body |
| Flood Zone No | Zoning residential |
| School District Essex Town School District | Middle Essex Middle School |
|---|---|
| Elementary Essex Elementary School | High Essex High |
| Heat Fuel Gas-Natural | Excluded |
|---|---|
| Heating/Cool Baseboard | Negotiable |
| Sewer Public | Parcel Access ROW |
| Water Public | ROW for Other Parcel |
| Water Heater On Demand | Financing |
| Cable Co XFINITY | Documents |
| Electric Circuit Breaker(s) | Tax ID 207-067-15158 |

† The remarks published on this webpage originate from Listed By William Kell of Kell and Company via the NNEREN IDX Program and do not represent the views and opinions of Coldwell Banker Hickok & Boardman. Coldwell Banker Hickok & Boardman Realty cannot be held responsible for possible violations of copyright resulting from the posting of any data from the NNEREN IDX Program.

 Back to Search Results
Back to Search Results