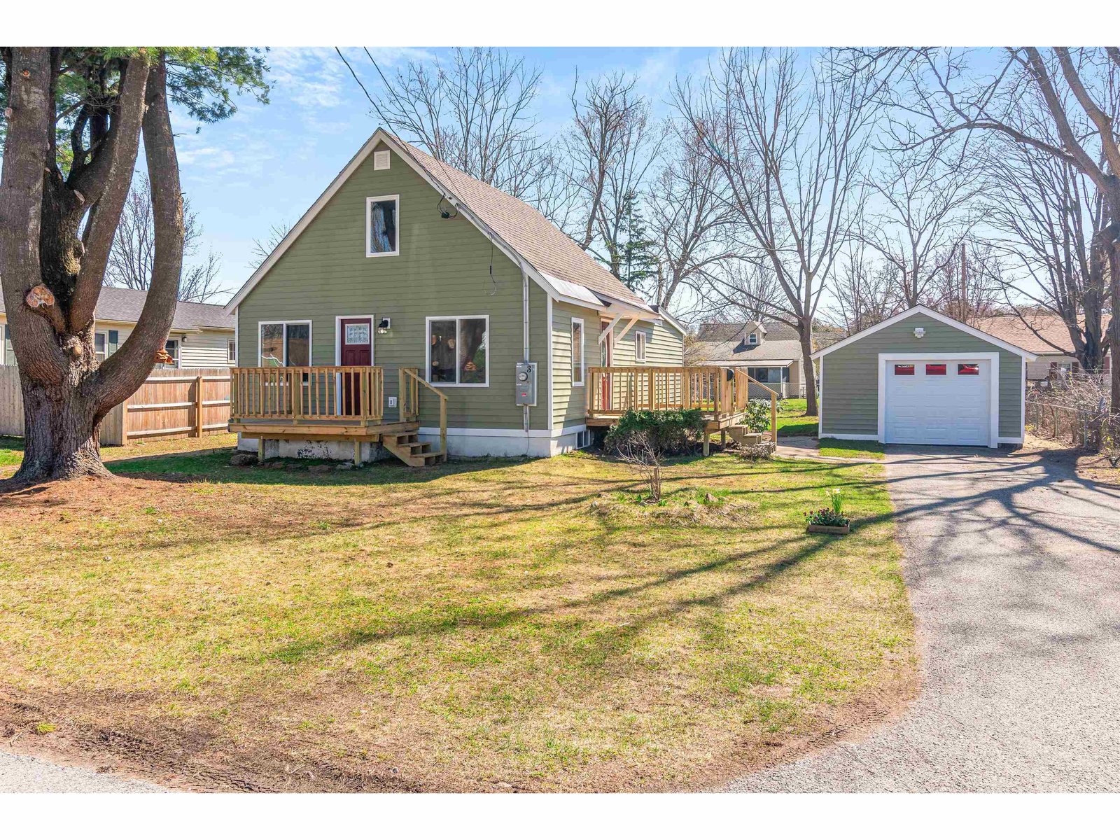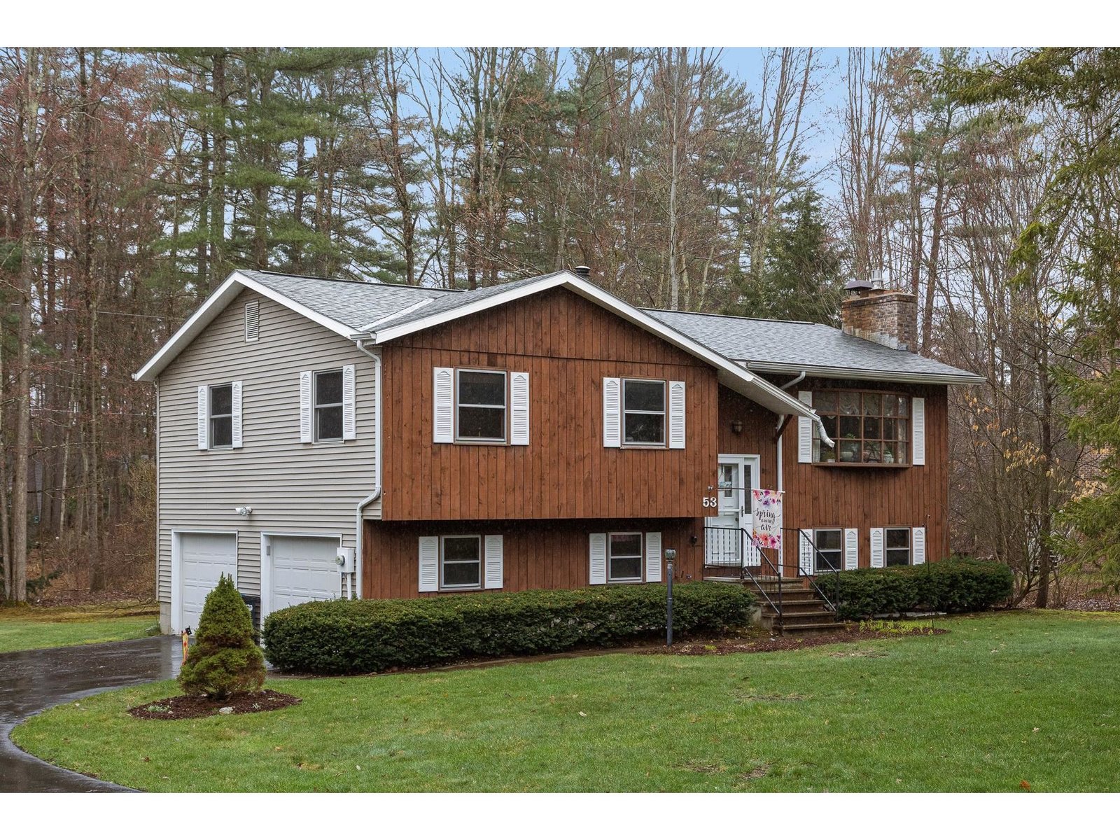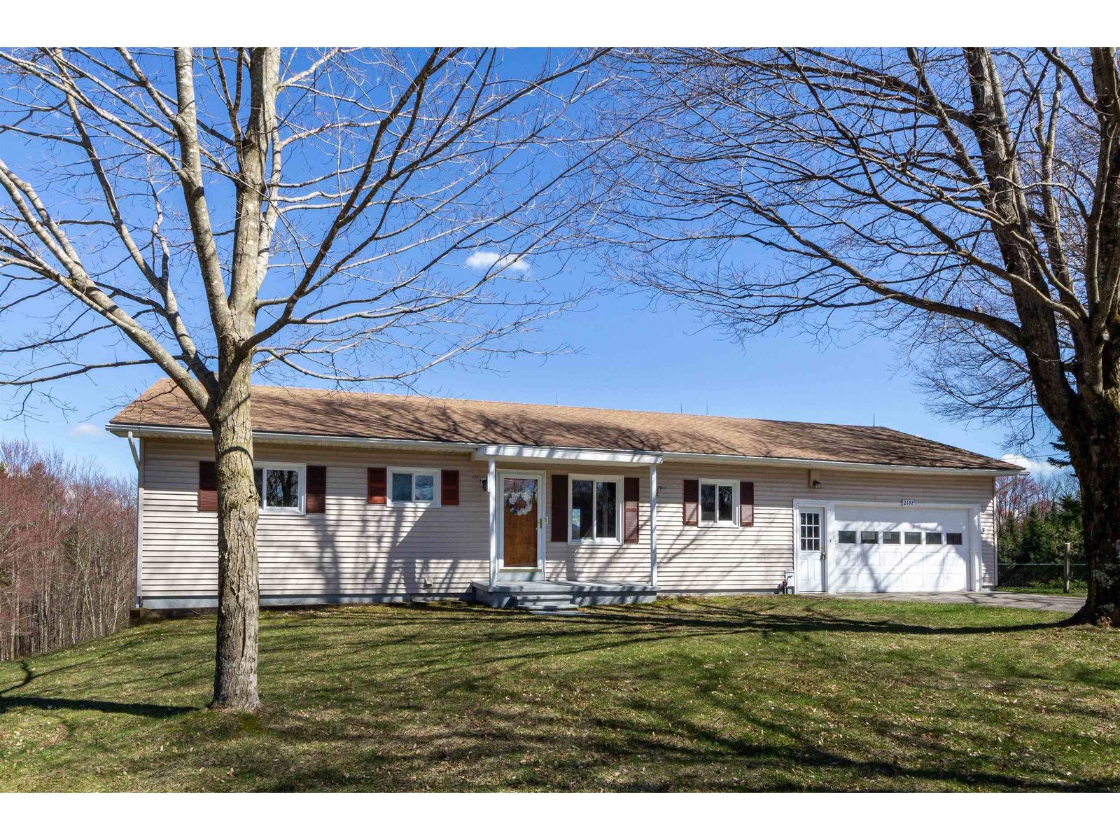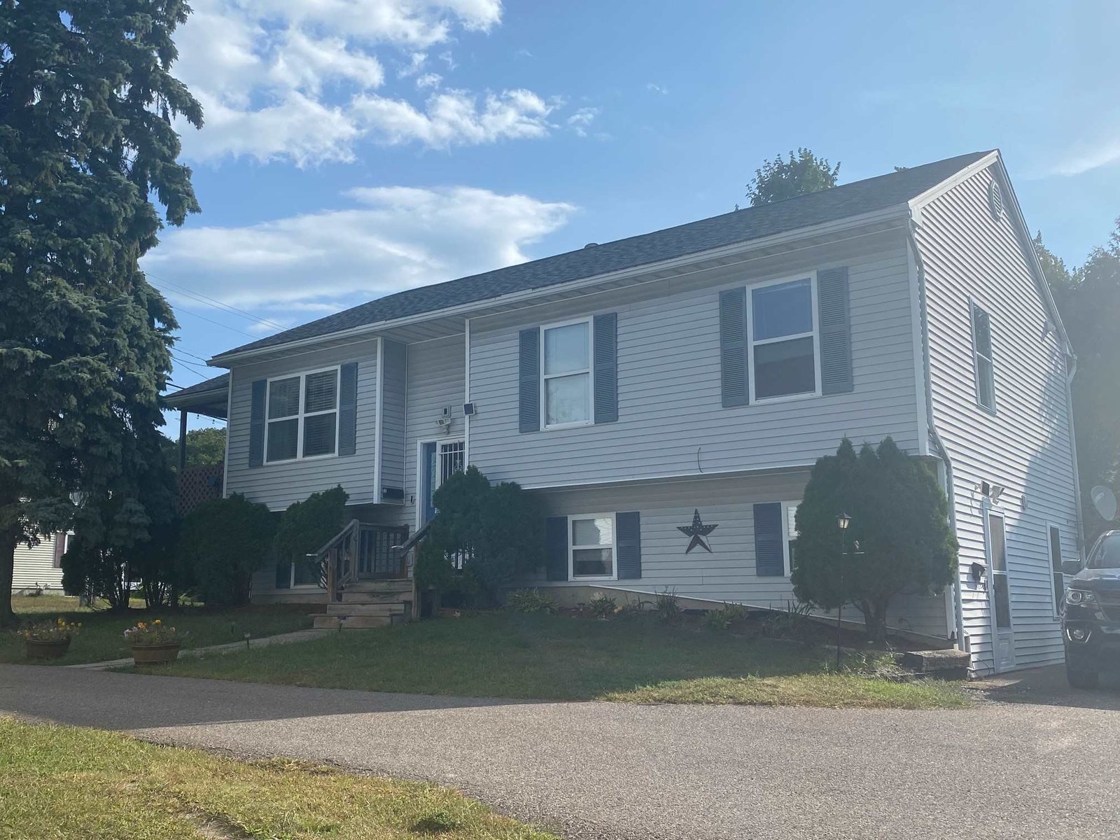Sold Status
$360,000 Sold Price
House Type
4 Beds
2 Baths
1,828 Sqft
Sold By Four Seasons Sotheby's Int'l Realty
Similar Properties for Sale
Request a Showing or More Info

Call: 802-863-1500
Mortgage Provider
Mortgage Calculator
$
$ Taxes
$ Principal & Interest
$
This calculation is based on a rough estimate. Every person's situation is different. Be sure to consult with a mortgage advisor on your specific needs.
Essex
Move in ready home with an accessory apartment! Let the tenant pay a chunk of your mortgage (currently gets $1200 all inclusive!) On the main level, this well maintained property offers 3 BR & 1 BA, newly updated kitchen, mini split/heat pump A/C unit and nice covered front deck. The lower level offers a large family room, laundry and a lock off 1 BR/1 BA accessory apartment with separate entrance! Partially fenced, level yard & patio area perfect for summer entertaining. New boiler being installed on 11/16 with instant hot water. Other improvements include: New roof in 2017. Both bathrooms updated and a new garage roof & insulated overhead doors. Plenty of parking in the paved driveway. Conveniently located near 5-corners, the dog park, schools and Global Foundries. †
Property Location
Property Details
| Sold Price $360,000 | Sold Date Mar 5th, 2021 | |
|---|---|---|
| List Price $360,000 | Total Rooms 9 | List Date Sep 18th, 2020 |
| MLS# 4829669 | Lot Size 0.210 Acres | Taxes $6,307 |
| Type House | Stories 2 | Road Frontage 63 |
| Bedrooms 4 | Style Raised Ranch, Near Shopping | Water Frontage |
| Full Bathrooms 2 | Finished 1,828 Sqft | Construction No, Existing |
| 3/4 Bathrooms 0 | Above Grade 1,028 Sqft | Seasonal No |
| Half Bathrooms 0 | Below Grade 800 Sqft | Year Built 1995 |
| 1/4 Bathrooms 0 | Garage Size 2 Car | County Chittenden |
| Interior FeaturesBlinds, Ceiling Fan, Dining Area, In-Law/Accessory Dwelling, Kitchen/Dining, Laundry Hook-ups, Natural Light, Laundry - Basement |
|---|
| Equipment & AppliancesWasher, Cook Top-Electric, Dishwasher, Disposal, Refrigerator, Range-Gas, Dryer, Exhaust Hood, Microwave, Mini Split, CO Detector, Satellite Dish, Satellite Dish, Smoke Detectr-HrdWrdw/Bat, Mini Split |
| Kitchen 1st Floor | Living Room 1st Floor | Dining Room 1st Floor |
|---|---|---|
| Bath - Full 1st Floor | Bedroom 1st Floor | Bedroom 1st Floor |
| Bedroom 1st Floor | Family Room Basement | Rec Room Basement |
| Bath - Full Basement | Bedroom Basement |
| ConstructionWood Frame |
|---|
| BasementInterior, Full, Finished |
| Exterior FeaturesFence - Partial, Garden Space, Porch - Covered, Window Screens |
| Exterior Vinyl | Disability Features |
|---|---|
| Foundation Poured Concrete | House Color Gray |
| Floors Vinyl, Carpet, Ceramic Tile | Building Certifications |
| Roof Shingle-Architectural | HERS Index |
| DirectionsPark street to South Street. Driveway opposite Doon Way. |
|---|
| Lot DescriptionUnknown, Level, City Lot, Street Lights, Near Bus/Shuttle |
| Garage & Parking Detached, Auto Open, Finished, Off Street, Parking Spaces 3 - 5 |
| Road Frontage 63 | Water Access |
|---|---|
| Suitable Use | Water Type |
| Driveway Paved, Common/Shared | Water Body |
| Flood Zone No | Zoning Res |
| School District NA | Middle |
|---|---|
| Elementary | High |
| Heat Fuel Gas-Natural | Excluded Apartment Microwave. Fridge in Garage. Security doorbells (will be replaced with standard units) Exterior flower barrels/patio/solar lights. |
|---|---|
| Heating/Cool Multi Zone, Hot Water, Baseboard | Negotiable |
| Sewer Public | Parcel Access ROW Yes |
| Water Public | ROW for Other Parcel |
| Water Heater Off Boiler | Financing |
| Cable Co Xfinity | Documents Property Disclosure, Deed, Tax Map |
| Electric Circuit Breaker(s) | Tax ID 20706611299 |

† The remarks published on this webpage originate from Listed By Joanie Keating of BHHS Vermont Realty Group/Waterbury via the NNEREN IDX Program and do not represent the views and opinions of Coldwell Banker Hickok & Boardman. Coldwell Banker Hickok & Boardman Realty cannot be held responsible for possible violations of copyright resulting from the posting of any data from the NNEREN IDX Program.

 Back to Search Results
Back to Search Results










