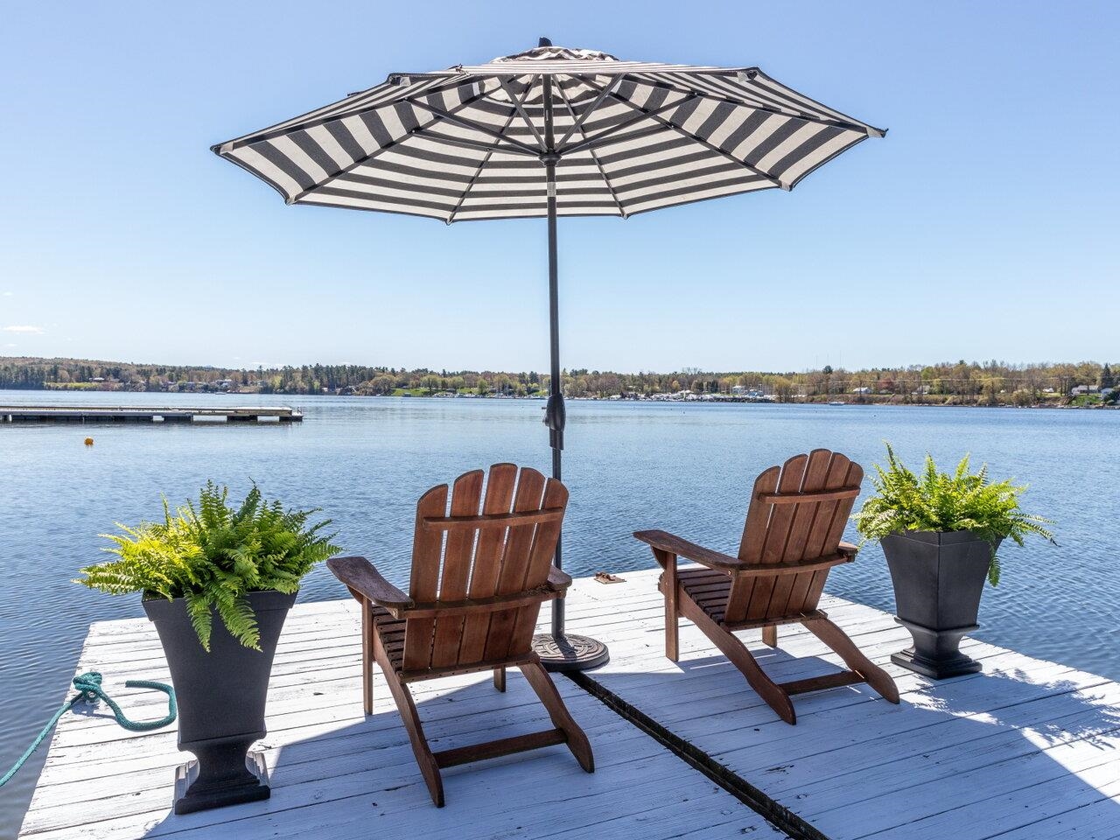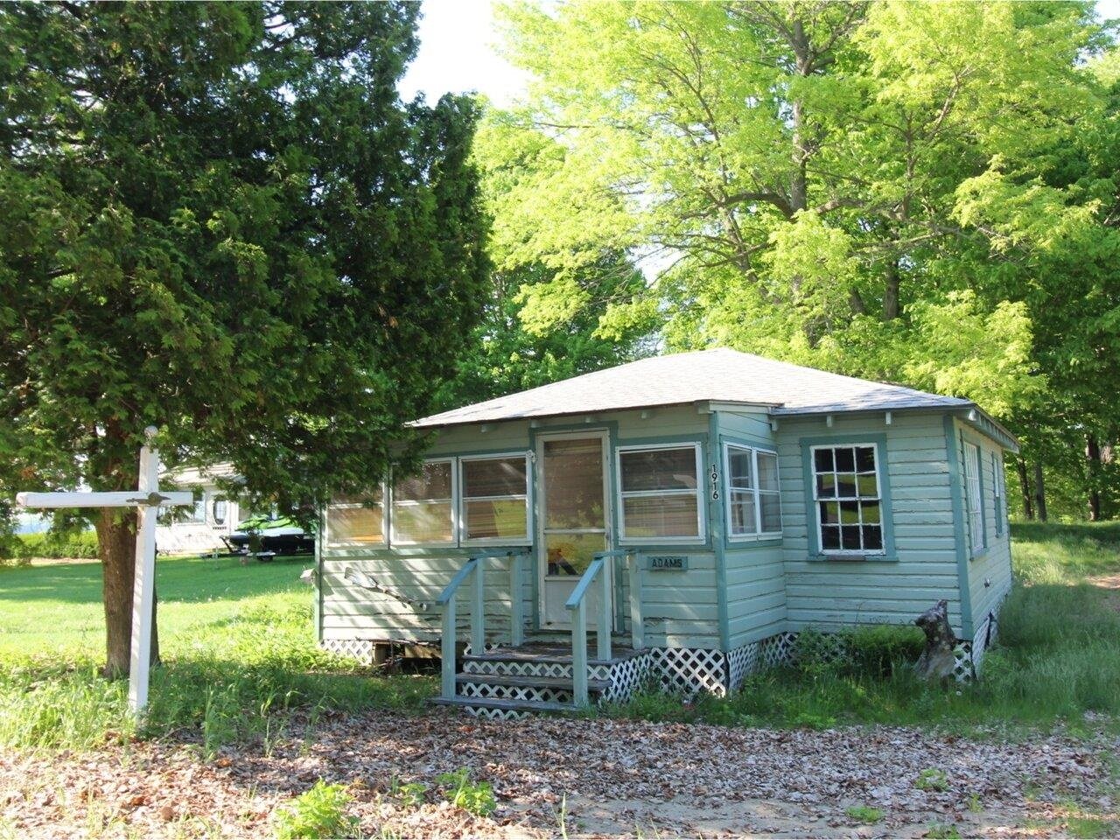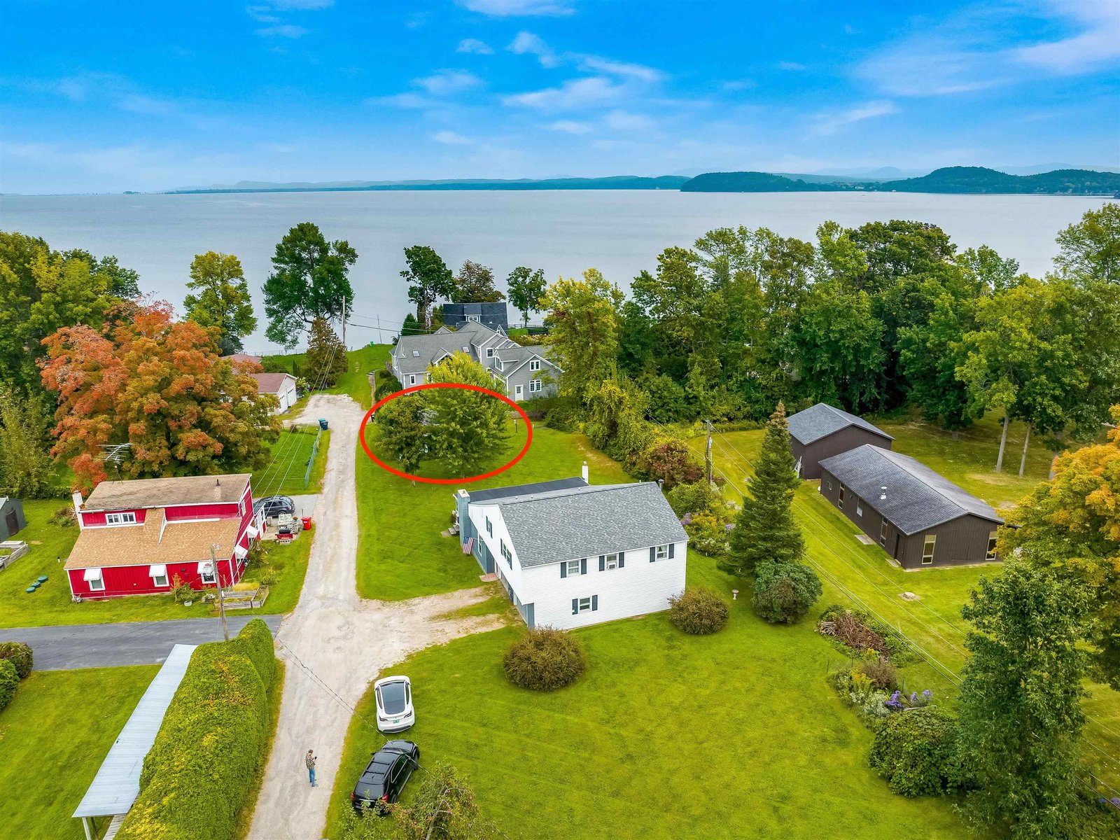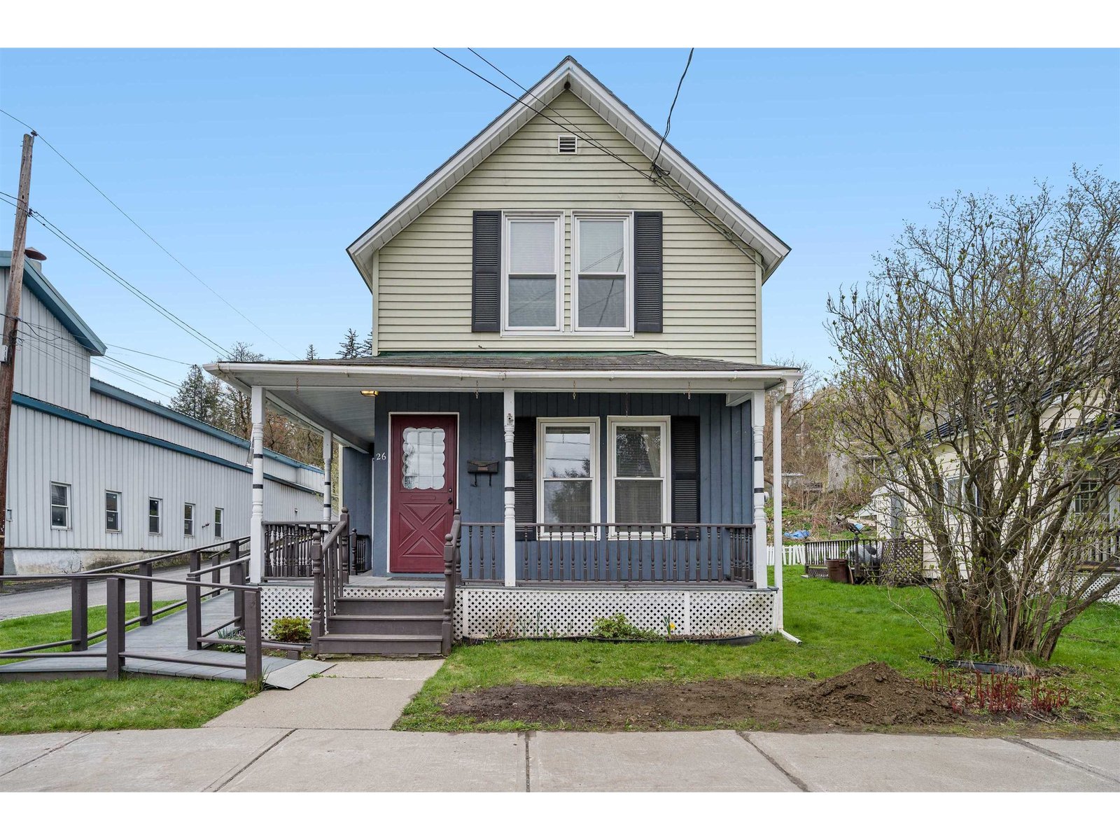Sold Status
$196,000 Sold Price
House Type
3 Beds
1 Baths
1,171 Sqft
Sold By Nancy Jenkins Real Estate
Similar Properties for Sale
Request a Showing or More Info

Call: 802-863-1500
Mortgage Provider
Mortgage Calculator
$
$ Taxes
$ Principal & Interest
$
This calculation is based on a rough estimate. Every person's situation is different. Be sure to consult with a mortgage advisor on your specific needs.
Essex
This newly renovated ranch sits up off the road on a large 1/4 acre lot right in the heart of Essex Junction. The spacious one-story home has three bedrooms and a bonus office space. A heavily updated kitchen features new cabinets, countertops, paint, and flooring. New flooring and fresh paint throughout the rest of the house. The spacious living room features a fireplace with wood stove insert and plenty of natural light through the bay window. Large fenced-in backyard with a shed. Walking distance to Essex Five Corners and many restaurants and shops. One block from Summit Street School. Minutes to Burlington and I-89. †
Property Location
Property Details
| Sold Price $196,000 | Sold Date Feb 24th, 2017 | |
|---|---|---|
| List Price $199,000 | Total Rooms 6 | List Date Dec 18th, 2016 |
| MLS# 4612094 | Lot Size 0.250 Acres | Taxes $4,606 |
| Type House | Stories 1 | Road Frontage 60 |
| Bedrooms 3 | Style Ranch | Water Frontage |
| Full Bathrooms 1 | Finished 1,171 Sqft | Construction No, Existing |
| 3/4 Bathrooms 0 | Above Grade 1,171 Sqft | Seasonal No |
| Half Bathrooms 0 | Below Grade 0 Sqft | Year Built 1950 |
| 1/4 Bathrooms 0 | Garage Size 1 Car | County Chittenden |
| Interior FeaturesSmoke Det-Battery Powered, Wood Stove Insert, Laundry Hook-ups, Dining Area, Wood Stove Insert |
|---|
| Equipment & AppliancesWasher, Range-Electric, Washer, CO Detector |
| Living Room 20' x 12', 1st Floor | Kitchen 11' x 14', 1st Floor | Dining Room 11' x 9', 1st Floor |
|---|---|---|
| Office/Study 6' x 11', 1st Floor | Primary Bedroom 15' x 11', 1st Floor | Bath - Full 9' x 6.5', 1st Floor |
| Bedroom 12' x 9', 1st Floor | Bedroom 12' x 11', 1st Floor |
| ConstructionOther |
|---|
| BasementWalkout, Unfinished, Interior Stairs, Unfinished |
| Exterior FeaturesFull Fence, Window Screens, Shed |
| Exterior Vinyl Siding | Disability Features 1st Floor Bedroom, 1st Floor Full Bathrm, Paved Parking |
|---|---|
| Foundation Block | House Color |
| Floors Tile, Hardwood, Laminate | Building Certifications |
| Roof Shingle-Asphalt | HERS Index |
| DirectionsI-89 N from Burlington: Take exit 15, turn right of VT-15, continue 3.3 miles, house on left. I-89 S from Milton: Take exit 16, turn right onto US-2 E/US-7 S, then turn left onto E Spring St. Turn left onto E Allen St/VT-15. continue 3.3 miles, house on left. |
|---|
| Lot DescriptionNo, Fenced, City Lot, Sidewalks, Street Lights |
| Garage & Parking Carport, Driveway, Paved |
| Road Frontage 60 | Water Access |
|---|---|
| Suitable Use | Water Type |
| Driveway Paved | Water Body |
| Flood Zone Unknown | Zoning Residential |
| School District Essex Junction ID Sch District | Middle |
|---|---|
| Elementary | High |
| Heat Fuel Electric, Gas-Natural | Excluded |
|---|---|
| Heating/Cool None, Baseboard, Forced Air | Negotiable |
| Sewer Public | Parcel Access ROW |
| Water Public | ROW for Other Parcel |
| Water Heater Gas-Natural | Financing All Financing Options, VtFHA, VA, Conventional, FHA |
| Cable Co | Documents Deed, Tax Map |
| Electric 100 Amp | Tax ID 207-066-13912 |

† The remarks published on this webpage originate from Listed By Blair Knowles of KW Vermont via the NNEREN IDX Program and do not represent the views and opinions of Coldwell Banker Hickok & Boardman. Coldwell Banker Hickok & Boardman Realty cannot be held responsible for possible violations of copyright resulting from the posting of any data from the NNEREN IDX Program.

 Back to Search Results
Back to Search Results










