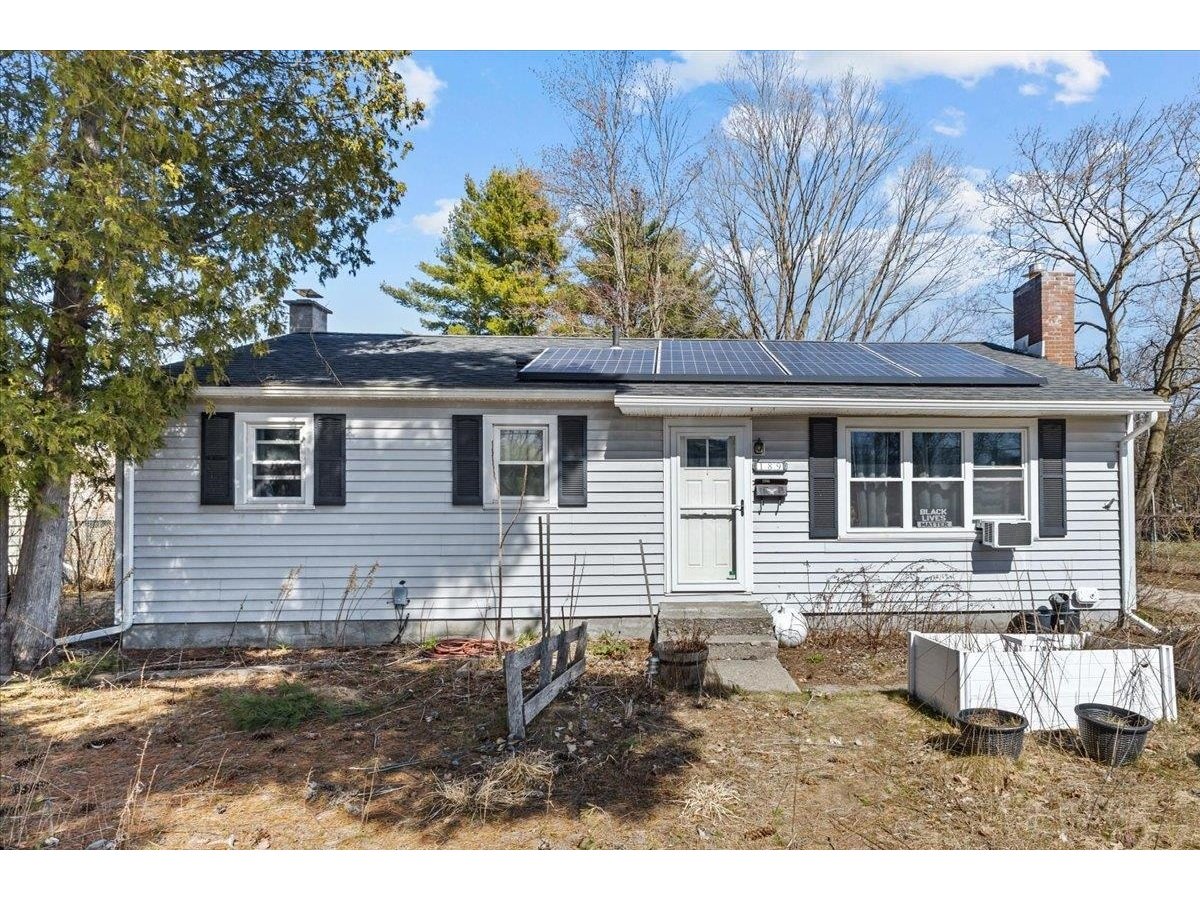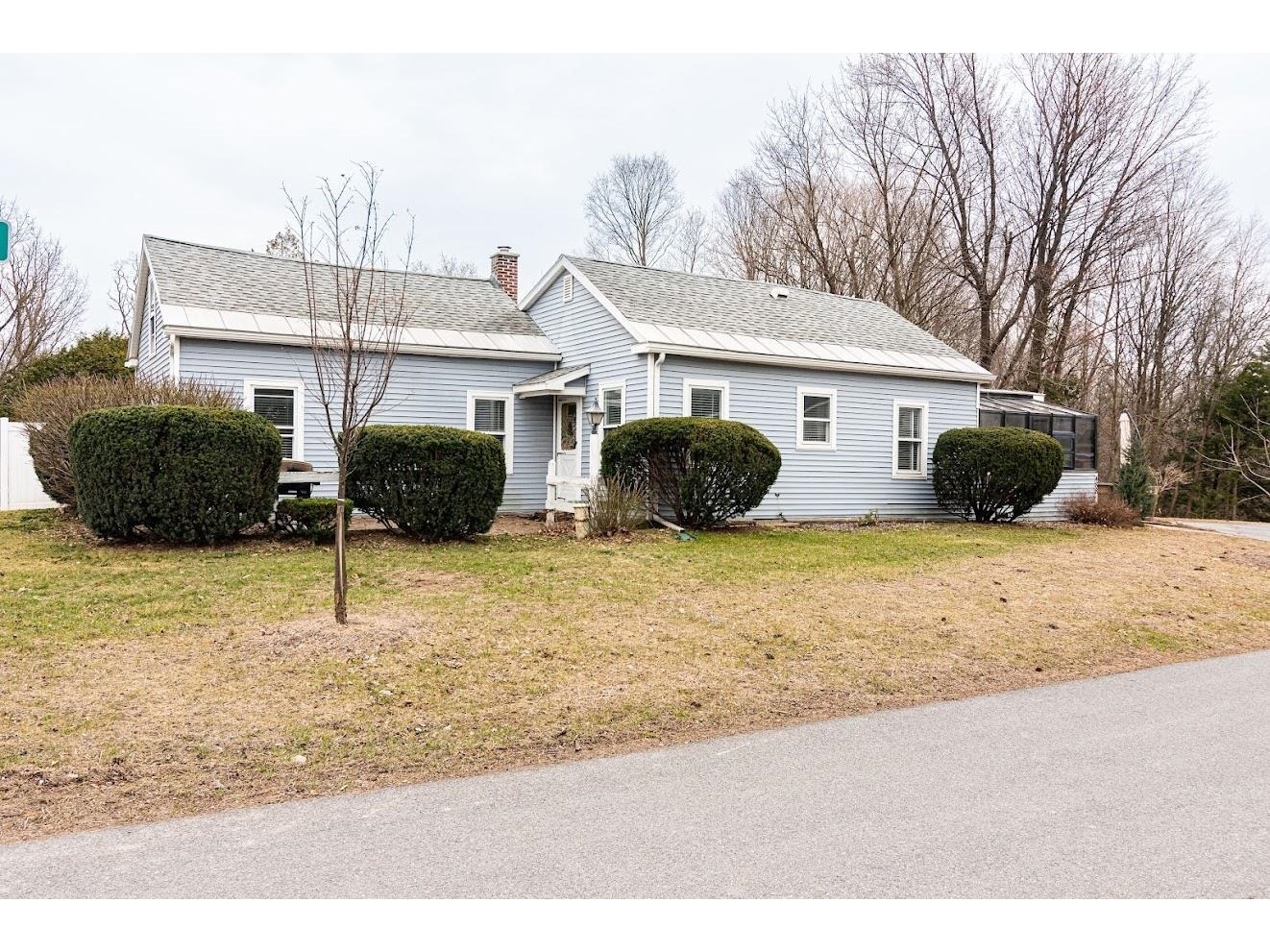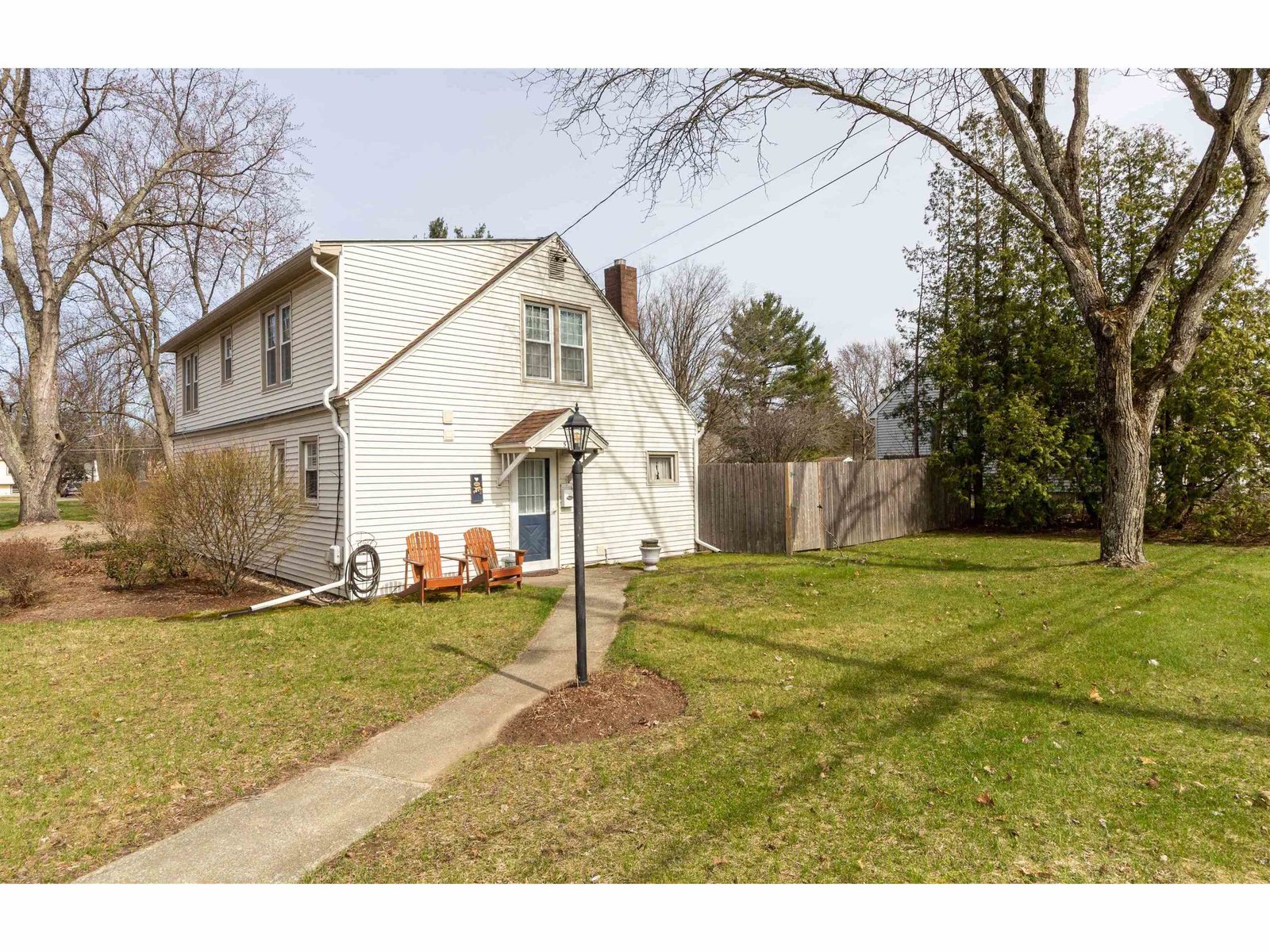Sold Status
$415,000 Sold Price
House Type
3 Beds
2 Baths
1,872 Sqft
Sold By Vermont Real Estate Company
Similar Properties for Sale
Request a Showing or More Info

Call: 802-863-1500
Mortgage Provider
Mortgage Calculator
$
$ Taxes
$ Principal & Interest
$
This calculation is based on a rough estimate. Every person's situation is different. Be sure to consult with a mortgage advisor on your specific needs.
Essex
Lovingly maintained 3 bedroom, 2 bathroom cape on a quiet corner lot in convenient Essex Junction location. This home allows for plenty of room to spread out with almost 1900 square feet of finished living space. The main level has a full bathroom, laundry and three separate living spaces. The second floor has 3 bedrooms, a half bathroom and access to a clean, dry attic perfect for storage. Other features include: Mitsubishi mini splits for AC, updated windows, private backyard with garden shed and plenty of parking with driveway off Huron Ave. Close to shopping, schools, recreation and quick access to I89. Showings begin 5/19. †
Property Location
Property Details
| Sold Price $415,000 | Sold Date Jul 6th, 2022 | |
|---|---|---|
| List Price $375,000 | Total Rooms 9 | List Date May 17th, 2022 |
| MLS# 4910337 | Lot Size 0.210 Acres | Taxes $5,673 |
| Type House | Stories 2 | Road Frontage 210 |
| Bedrooms 3 | Style Cape | Water Frontage |
| Full Bathrooms 1 | Finished 1,872 Sqft | Construction No, Existing |
| 3/4 Bathrooms 0 | Above Grade 1,872 Sqft | Seasonal No |
| Half Bathrooms 1 | Below Grade 0 Sqft | Year Built 1953 |
| 1/4 Bathrooms 0 | Garage Size Car | County Chittenden |
| Interior FeaturesKitchen Island, Laundry - 1st Floor |
|---|
| Equipment & AppliancesRefrigerator, Range-Electric, Dishwasher, Microwave, Mini Split, Smoke Detector, CO Detector |
| Bath - Full 1st Floor | Bedroom 2nd Floor | Bedroom 2nd Floor |
|---|---|---|
| Bedroom 2nd Floor | Bath - 1/2 2nd Floor |
| ConstructionWood Frame |
|---|
| Basement |
| Exterior FeaturesFence - Partial, Shed |
| Exterior Vinyl Siding | Disability Features 1st Floor Full Bathrm, 1st Floor Laundry |
|---|---|
| Foundation Slab - Concrete | House Color |
| Floors Vinyl, Carpet, Parquet | Building Certifications |
| Roof Shingle | HERS Index |
| DirectionsWest Street to Huron Ave. Corner of West and Huron. Driveway is on Huron. See sign. |
|---|
| Lot Description, Level, Landscaped |
| Garage & Parking , , Driveway |
| Road Frontage 210 | Water Access |
|---|---|
| Suitable Use | Water Type |
| Driveway Gravel | Water Body |
| Flood Zone No | Zoning Residential |
| School District Essex School District | Middle Albert D. Lawton Intermediate |
|---|---|
| Elementary Hiawatha Elementary School | High Essex High |
| Heat Fuel Gas-Natural | Excluded |
|---|---|
| Heating/Cool Heat Pump, Direct Vent, Heat Pump | Negotiable Washer, Dryer |
| Sewer Public | Parcel Access ROW |
| Water Public | ROW for Other Parcel |
| Water Heater Owned, Gas-Natural | Financing |
| Cable Co Comcast | Documents Property Disclosure, Deed |
| Electric Circuit Breaker(s) | Tax ID 207-066-15993 |

† The remarks published on this webpage originate from Listed By Kara Koptiuch of Vermont Real Estate Company via the NNEREN IDX Program and do not represent the views and opinions of Coldwell Banker Hickok & Boardman. Coldwell Banker Hickok & Boardman Realty cannot be held responsible for possible violations of copyright resulting from the posting of any data from the NNEREN IDX Program.

 Back to Search Results
Back to Search Results










