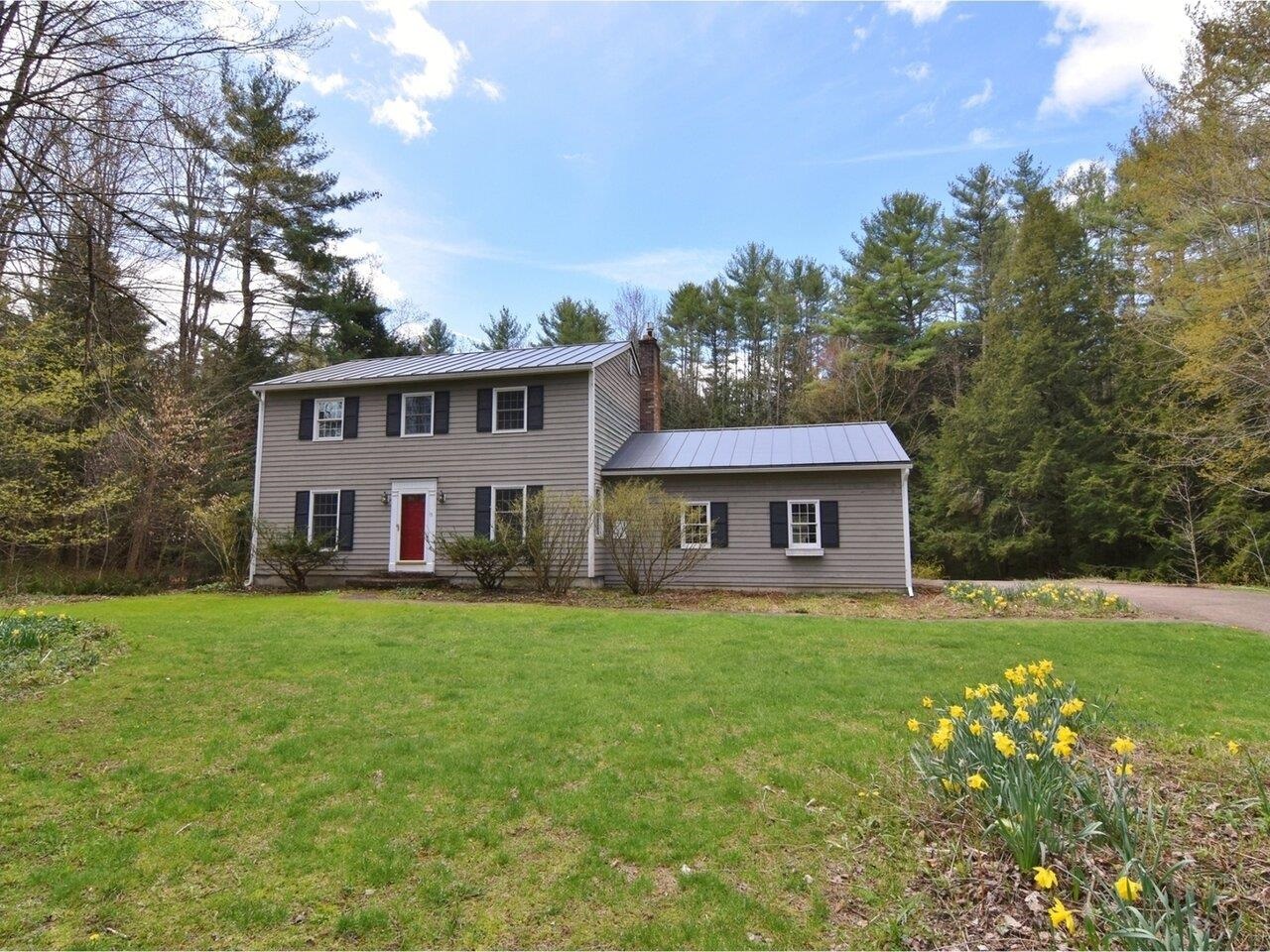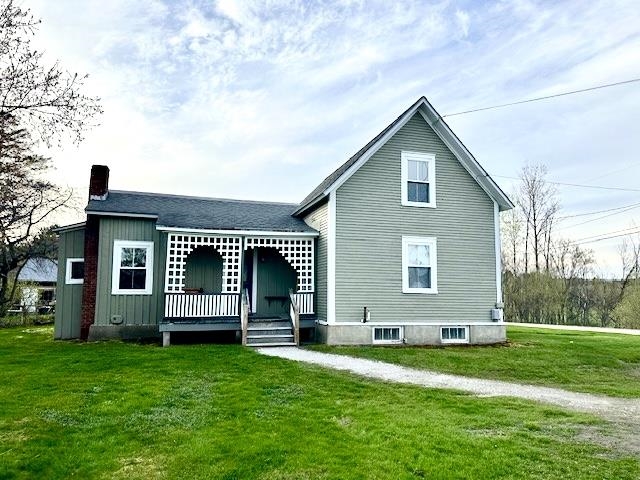Sold Status
$320,000 Sold Price
House Type
3 Beds
2 Baths
2,160 Sqft
Sold By
Similar Properties for Sale
Request a Showing or More Info

Call: 802-863-1500
Mortgage Provider
Mortgage Calculator
$
$ Taxes
$ Principal & Interest
$
This calculation is based on a rough estimate. Every person's situation is different. Be sure to consult with a mortgage advisor on your specific needs.
Essex
Beautiful Essex home offering 3 bedrooms and 2 baths all on 2.59 acres of land! Perfect mix of privacy and usable land for many outdoor activities while maintaining close proximity to schools, restaurants and shopping. This homeâs main level features a wonderful and open layout that is conducive for family and friend gatherings. The 2nd floor offers sizable bedrooms with great closet space. Relax while warming up to the efficient Hearthstone wood stove in the finished lower level family room. The large back deck is great for BBQâs and enjoying the Vermont outdoors. Plenty of storage in the large 2 car garage or basement space with walk up stairs from the garage. This home is truly a must see! †
Property Location
Property Details
| Sold Price $320,000 | Sold Date Jul 31st, 2015 | |
|---|---|---|
| List Price $319,900 | Total Rooms 7 | List Date Apr 2nd, 2015 |
| MLS# 4411147 | Lot Size 2.590 Acres | Taxes $6,617 |
| Type House | Stories 2 | Road Frontage 319 |
| Bedrooms 3 | Style Other | Water Frontage |
| Full Bathrooms 1 | Finished 2,160 Sqft | Construction Existing |
| 3/4 Bathrooms 1 | Above Grade 1,728 Sqft | Seasonal No |
| Half Bathrooms 0 | Below Grade 432 Sqft | Year Built 1991 |
| 1/4 Bathrooms | Garage Size 2 Car | County Chittenden |
| Interior FeaturesKitchen, Living Room, Office/Study, Sec Sys/Alarms, Kitchen/Dining, Blinds, Wood Stove, Cable |
|---|
| Equipment & AppliancesRefrigerator, Microwave, Washer, Dishwasher, Freezer, Range-Gas, Security System, Central Vacuum, CO Detector |
| Primary Bedroom 20'9" x 13' 2nd Floor | 2nd Bedroom 11'3" x 11'9" 2nd Floor | 3rd Bedroom 11'2" x 15'2" 2nd Floor |
|---|---|---|
| Living Room 16'11" x 13'2" | Kitchen 12'4" x 11' | Dining Room 11'4" x 16'1" 1st Floor |
| Family Room 21'8" x 16'10" Basement | Office/Study 10'10" x 9'10" | Utility Room 10'7" x 10'3" Basement |
| 3/4 Bath 1st Floor | Full Bath 2nd Floor |
| ConstructionExisting |
|---|
| BasementInterior, Finished, Concrete, Daylight, Interior Stairs, Exterior Stairs, Full |
| Exterior FeaturesShed, Porch-Covered, Window Screens, Deck |
| Exterior Clapboard | Disability Features 1st Floor 3/4 Bathrm, 1st Flr Hard Surface Flr. |
|---|---|
| Foundation Concrete | House Color |
| Floors Vinyl, Tile, Carpet | Building Certifications |
| Roof Shingle-Architectural | HERS Index |
| DirectionsFrom Route 15, take route 128 (Browns River Rd). Home On the left, see sign. |
|---|
| Lot DescriptionMountain View, Wooded Setting, Wooded, Rural Setting |
| Garage & Parking Attached, Auto Open, Storage Above, 6+ Parking Spaces, Driveway |
| Road Frontage 319 | Water Access |
|---|---|
| Suitable UseNot Applicable | Water Type |
| Driveway Paved | Water Body |
| Flood Zone Unknown | Zoning Residential |
| School District Essex Junction ID Sch District | Middle Essex Middle School |
|---|---|
| Elementary Essex Elementary School | High Essex High |
| Heat Fuel Wood, Gas-LP/Bottle | Excluded |
|---|---|
| Heating/Cool Hot Water, Baseboard | Negotiable |
| Sewer 1000 Gallon, Septic, Leach Field | Parcel Access ROW |
| Water Drilled Well | ROW for Other Parcel |
| Water Heater Gas-Lp/Bottle, Owned | Financing Cash Only, Conventional |
| Cable Co Comcast/Dish | Documents Deed, Property Disclosure |
| Electric 100 Amp, Circuit Breaker(s) | Tax ID 207-067-11687 |

† The remarks published on this webpage originate from Listed By Aaron Chiaravelotti of KW Vermont via the NNEREN IDX Program and do not represent the views and opinions of Coldwell Banker Hickok & Boardman. Coldwell Banker Hickok & Boardman Realty cannot be held responsible for possible violations of copyright resulting from the posting of any data from the NNEREN IDX Program.

 Back to Search Results
Back to Search Results










