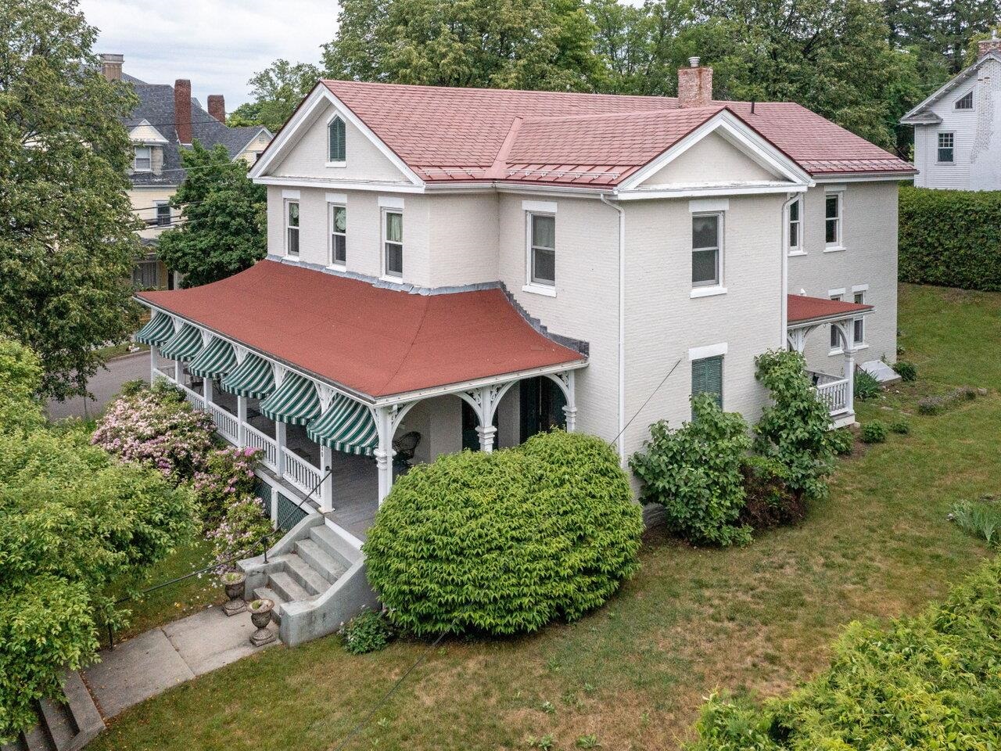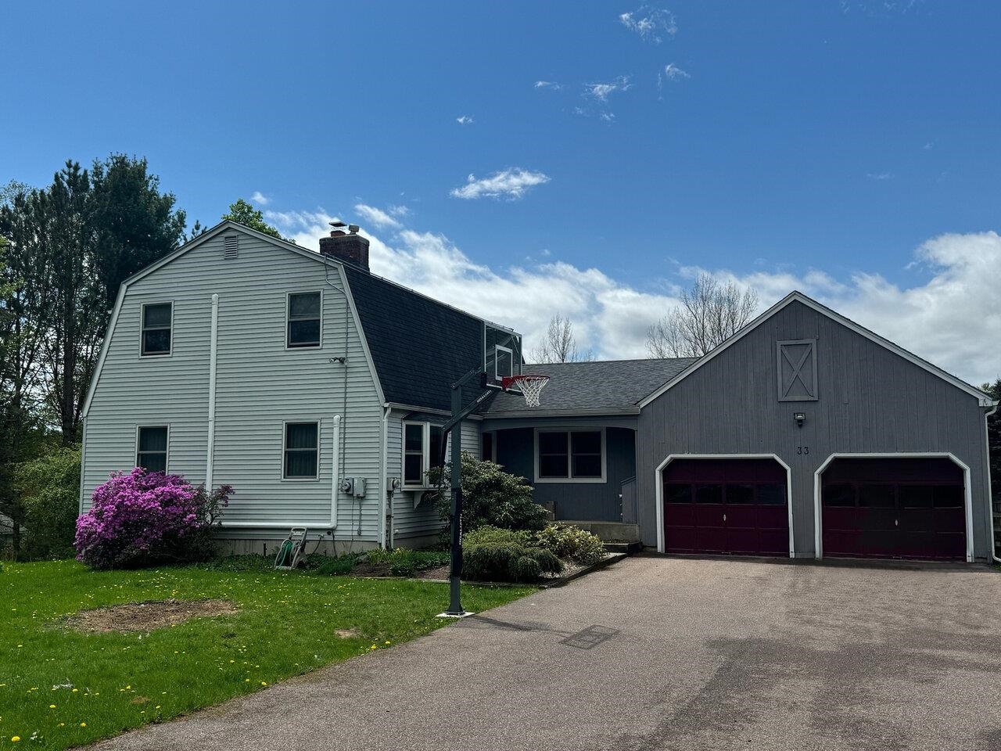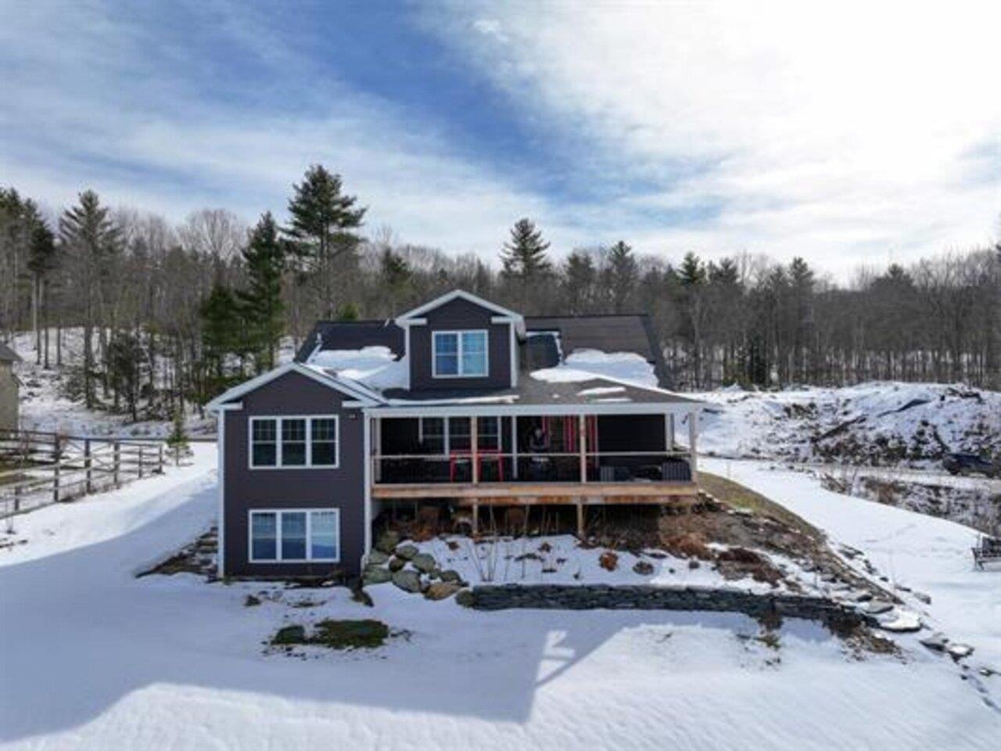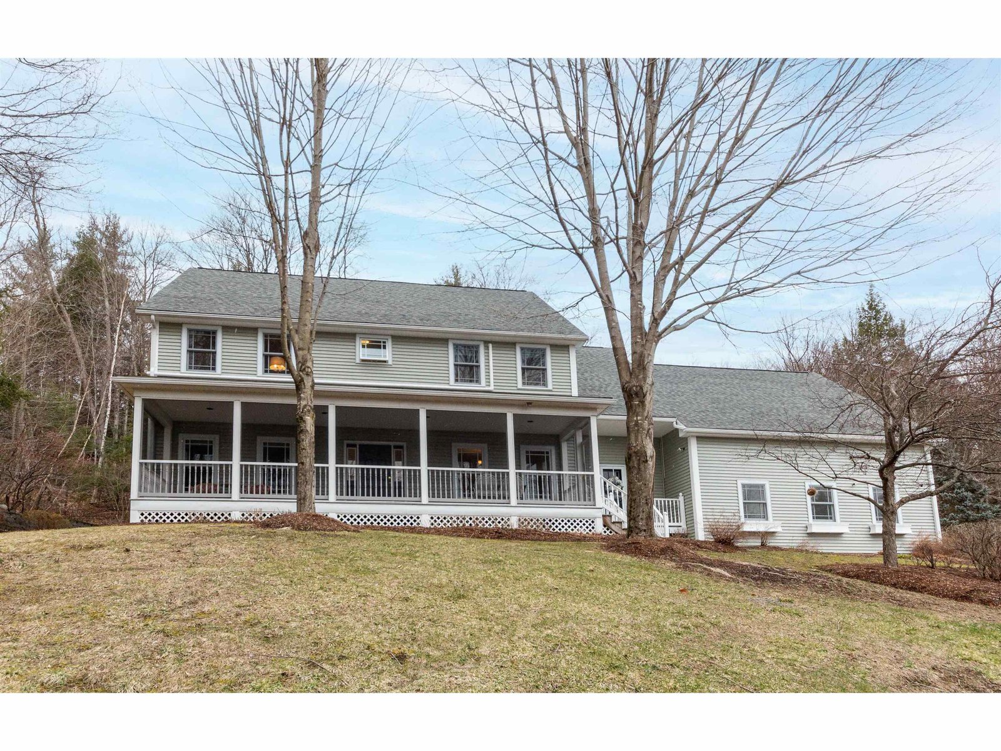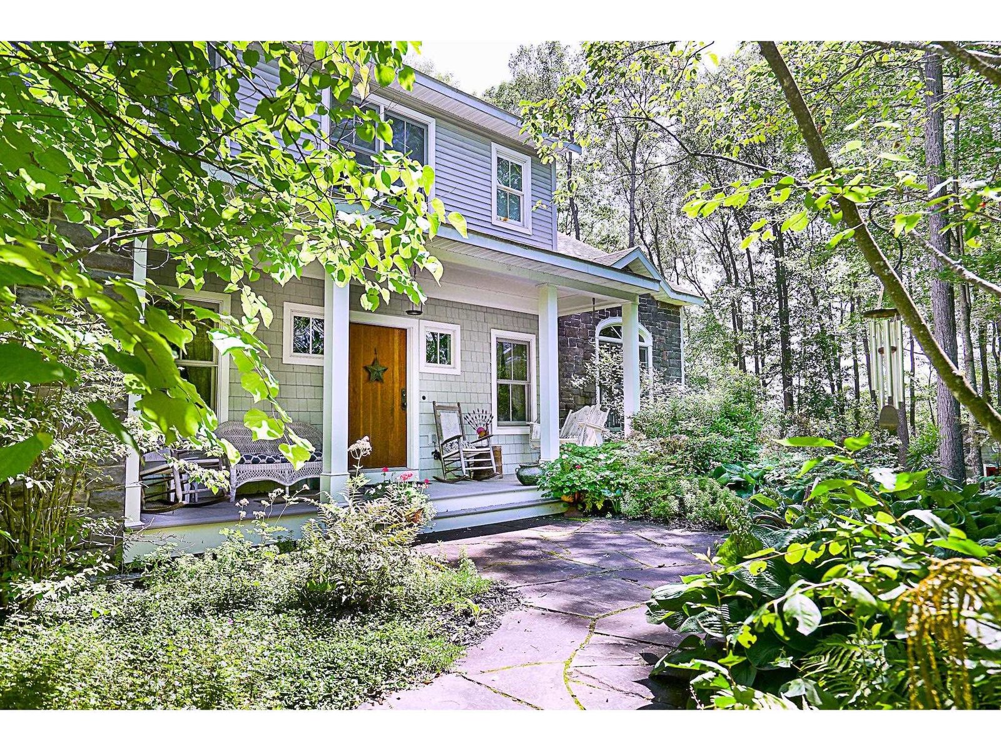Sold Status
$950,000 Sold Price
House Type
4 Beds
6 Baths
6,211 Sqft
Sold By Element Real Estate
Similar Properties for Sale
Request a Showing or More Info

Call: 802-863-1500
Mortgage Provider
Mortgage Calculator
$
$ Taxes
$ Principal & Interest
$
This calculation is based on a rough estimate. Every person's situation is different. Be sure to consult with a mortgage advisor on your specific needs.
Essex
Welcome to 56 Pinecrest Drive, a custom-built home on 2.69 acres, perched atop a hillside. Complete privacy, yet close to everything. This Farmhouse style home has been lovingly maintained and updated by original owners. Designed for easy living with an open floor plan, an extra-large cook’s kitchen, with newer appliances and quartz countertops, as well as granite counter tops on the eat-in bar areas. A walk-in pantry, perfect for storage. Living and dining room on opposite sides of the kitchen offer a very relaxed setting, each with a gas fireplace. A 4-season porch was added after the original construction and is a favorite spot to read and relax all year long with radiant heat floors and walls of windows. Enjoy seasonal mountain views. A first-floor office is now essential, with 12’ ceilings and views of the gardens. On the second level, a large landing leads to the Owners suite, with tray ceiling and a more recently updated bathroom, marble double vanity, jacuzzi soaking tub and a walk-in double tile shower. Two bedrooms with their own baths and a guest suite ready for your company or In-Laws. Complete with bath, den and a study. A second staircase leads directly to the guest space from the mudroom, offering nice privacy. Everyone will enjoy the lower-level space, a gas fireplace and walk out on two sides, loads of natural light and plenty of room to play. Then it’s movie time in the theatre room. All the upgrades are done for you to make this your new home. †
Property Location
Property Details
| Sold Price $950,000 | Sold Date Feb 11th, 2022 | |
|---|---|---|
| List Price $968,000 | Total Rooms 10 | List Date Sep 3rd, 2021 |
| MLS# 4880901 | Lot Size 2.690 Acres | Taxes $13,126 |
| Type House | Stories 2 | Road Frontage 120 |
| Bedrooms 4 | Style Farmhouse, Contemporary | Water Frontage |
| Full Bathrooms 4 | Finished 6,211 Sqft | Construction No, Existing |
| 3/4 Bathrooms 0 | Above Grade 4,519 Sqft | Seasonal No |
| Half Bathrooms 2 | Below Grade 1,692 Sqft | Year Built 2003 |
| 1/4 Bathrooms 0 | Garage Size 3 Car | County Chittenden |
| Interior FeaturesCentral Vacuum, Blinds, Ceiling Fan, Fireplace - Gas, Fireplaces - 3+, Kitchen Island, Kitchen/Dining, Kitchen/Family, Primary BR w/ BA, Natural Light, Walk-in Closet, Walk-in Pantry, Laundry - 1st Floor |
|---|
| Equipment & AppliancesRefrigerator, Range-Electric, Dishwasher, Washer, Dryer, Smoke Detector, Security System |
| Kitchen 13.10 x 22.2, 1st Floor | Dining Room 23.2x17/11, 1st Floor | Living Room 22.11x17.2, 1st Floor |
|---|---|---|
| Porch 19.11x10.4, 1st Floor | Office/Study 1st Floor | Primary Suite 14.0x21.8, 2nd Floor |
| Bedroom 14.11x14.0, 2nd Floor | Bedroom 15.6x13.6, 2nd Floor | Bedroom 10.8x15.3, 2nd Floor |
| Den 11.2x11.3, 2nd Floor | Family Room 21.6x32.1, Basement | Other 29.6x13.1, Basement |
| Other 15.2x15.3, Basement | Den 19.1x11.10, 2nd Floor | Foyer 30.6x9.1, 1st Floor |
| Mudroom 18.8x7.0, 1st Floor |
| ConstructionWood Frame |
|---|
| BasementWalkout, Interior Stairs, Full, Daylight, Finished, Walkout, Interior Access |
| Exterior FeaturesDeck, Garden Space, Natural Shade, Patio, Porch - Covered, Porch - Enclosed, Shed, Window Screens |
| Exterior Vinyl Siding | Disability Features |
|---|---|
| Foundation Concrete | House Color Grey |
| Floors Hardwood, Ceramic Tile | Building Certifications |
| Roof Shingle-Architectural | HERS Index |
| DirectionsFrom RT 15 in Essex , take Susie Wilson Road, turn onto Pinecrest Dr. watch for mailbox for #56 on right and driveway is on the left. It is the second home on the drive, enter through the stone pillars. |
|---|
| Lot Description, Secluded, Sloping, Landscaped, Wooded, Country Setting, Abuts Conservation |
| Garage & Parking Attached, Auto Open, Direct Entry, Driveway, Garage |
| Road Frontage 120 | Water Access |
|---|---|
| Suitable Use | Water Type |
| Driveway Paved | Water Body |
| Flood Zone No | Zoning residential |
| School District Essex Town School District | Middle |
|---|---|
| Elementary | High Essex High |
| Heat Fuel Gas-Natural | Excluded DNS items: Movie projector equipment, sound equipment, Antique dish shelf racks in Foyer, Antique bells, Owners bath chandelier, shelf |
|---|---|
| Heating/Cool None, Radiant, Baseboard | Negotiable |
| Sewer Septic | Parcel Access ROW |
| Water Public | ROW for Other Parcel |
| Water Heater Owned, Owned | Financing |
| Cable Co | Documents Property Disclosure, Deed, Tax Map |
| Electric Circuit Breaker(s) | Tax ID 207-067-15468 |

† The remarks published on this webpage originate from Listed By Mary Palmer of Four Seasons Sotheby\'s Int\'l Realty via the NNEREN IDX Program and do not represent the views and opinions of Coldwell Banker Hickok & Boardman. Coldwell Banker Hickok & Boardman Realty cannot be held responsible for possible violations of copyright resulting from the posting of any data from the NNEREN IDX Program.

 Back to Search Results
Back to Search Results